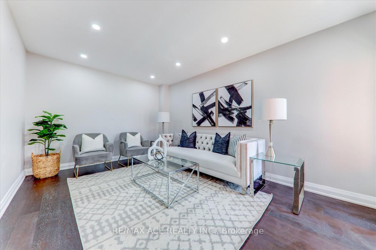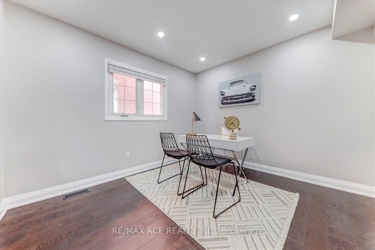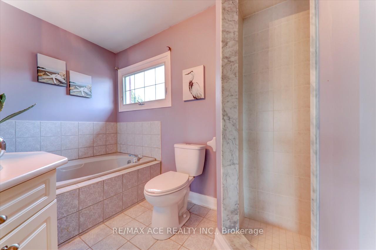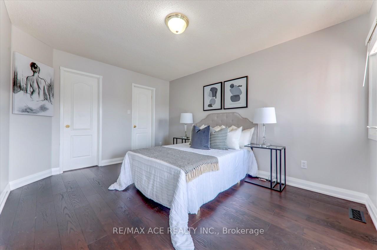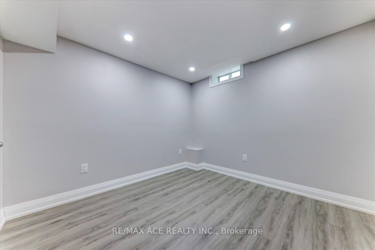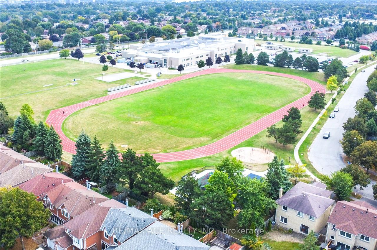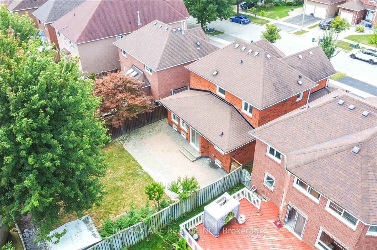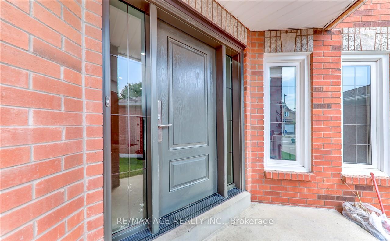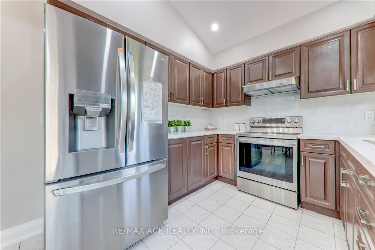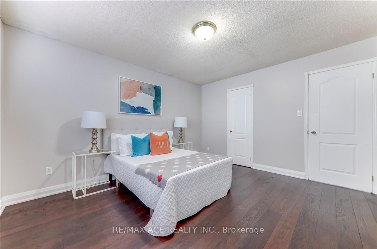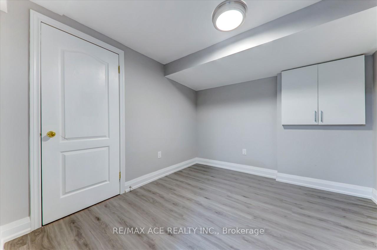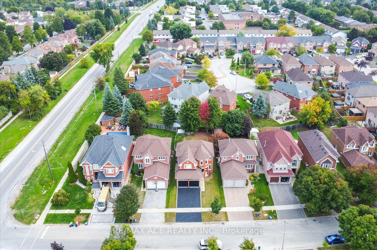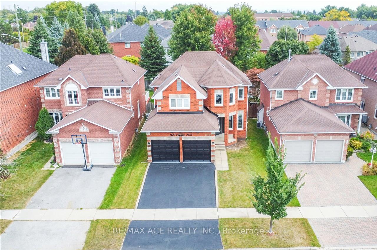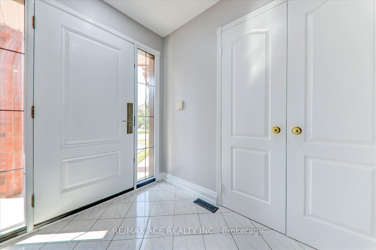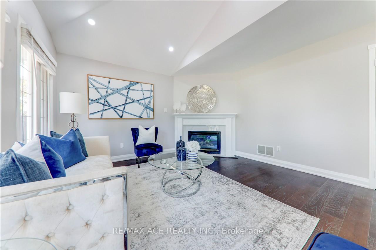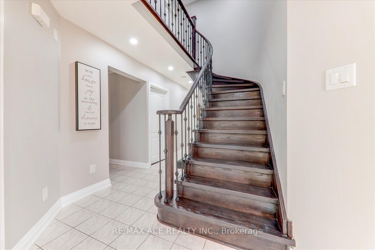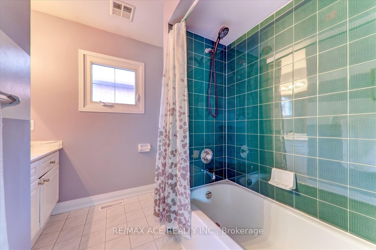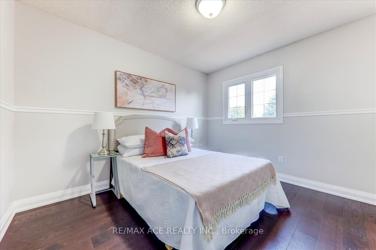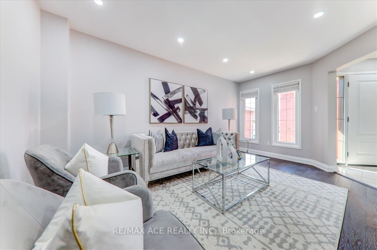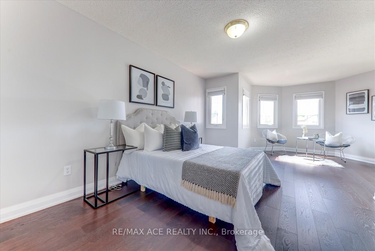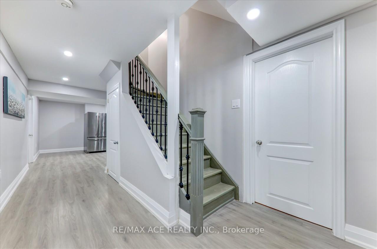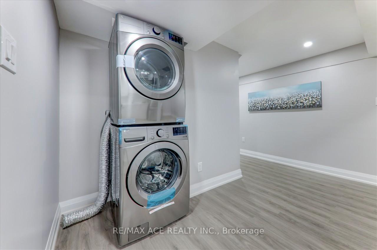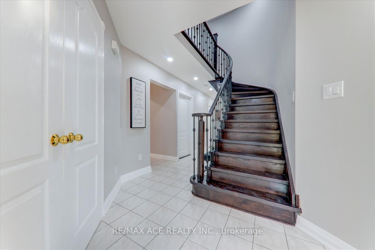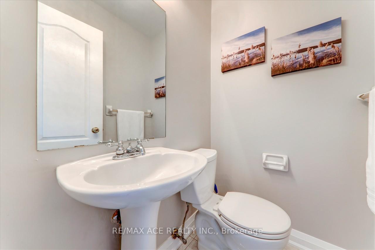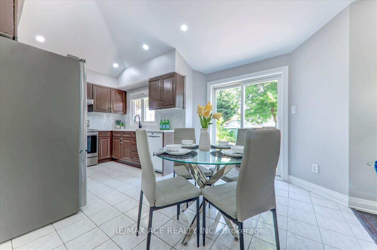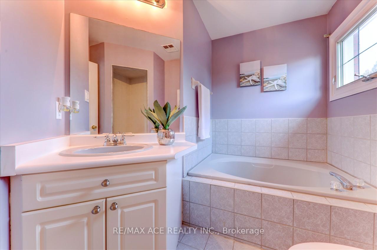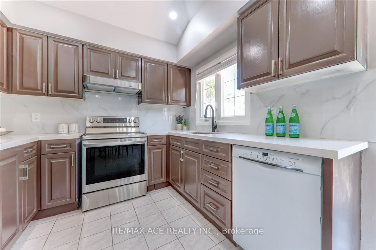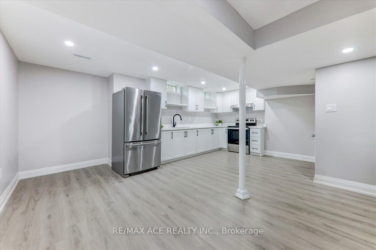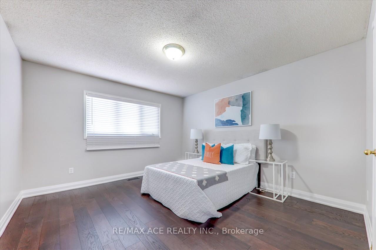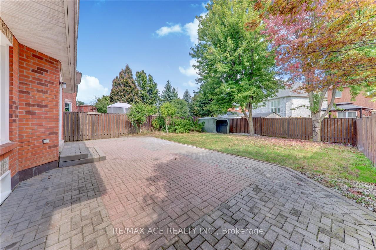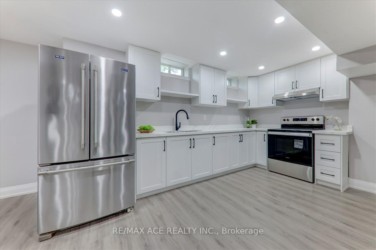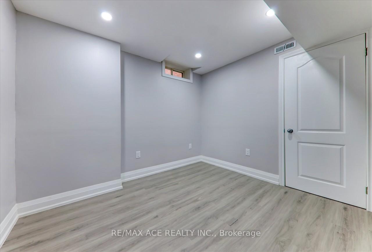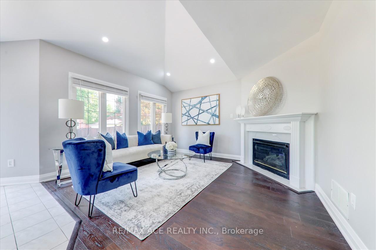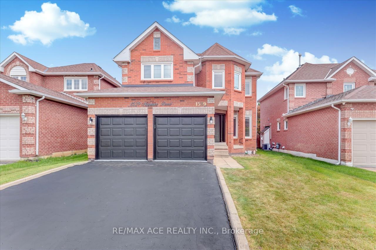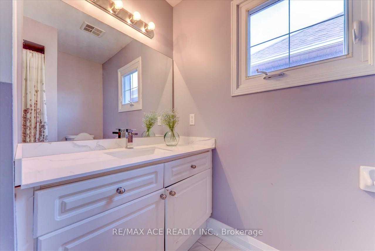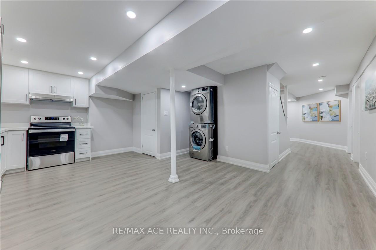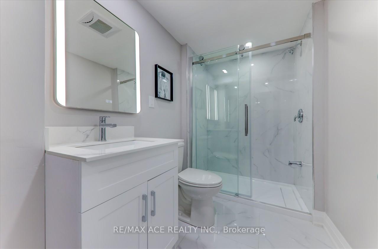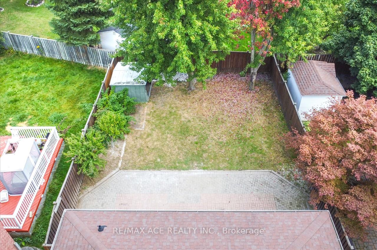Available - For Sale
Listing ID: E11947690
1539 Napanee Road , Pickering, L1V 6T7, Durham
| Stunning Fully Renovated Home on a Large Lot! This beautiful property features hardwood floors throughout the main and second floors, a brand new kitchen with sleek granite countertops and tiled floors, and large windows that bring in an abundance of natural light. The main floor offers a versatile bedroom/office, while the second floor boasts 3 spacious bedrooms. Enjoy high ceilings (9') on the main floor and a finished basement with 3 additional bedrooms, perfect for extended family or guests. Updates include a 4-year-old roof, hardwood Floor, Baseboard, Kitchen, Bathrooms, Fresh painting, Basement stainless steel appliances and More. Ideally located near all the essentials - just minutes from 401/407, community centers, public transit, schools, parks, and more! Don't miss out on this move-in ready gem! **EXTRAS** 2 S.S. Fridge, 2 Stove, 2 Washer & Dryer ,Dishwasher, Basement Appliances and All Elfs. |
| Price | $1,279,000 |
| Taxes: | $6964.00 |
| Occupancy: | Vacant |
| Address: | 1539 Napanee Road , Pickering, L1V 6T7, Durham |
| Acreage: | < .50 |
| Directions/Cross Streets: | Whites Rd/ Finch |
| Rooms: | 7 |
| Rooms +: | 4 |
| Bedrooms: | 4 |
| Bedrooms +: | 3 |
| Family Room: | F |
| Basement: | Finished |
| Level/Floor | Room | Length(ft) | Width(ft) | Descriptions | |
| Room 1 | Main | Living Ro | 15.48 | 10.5 | Hardwood Floor, Open Concept, Window |
| Room 2 | Main | Family Ro | 13.97 | 10.5 | Hardwood Floor, Fireplace, Large Window |
| Room 3 | Main | Dining Ro | 10.99 | 6.89 | Hardwood Floor, Window, Open Concept |
| Room 4 | Main | Kitchen | 16.99 | 9.87 | Ceramic Floor, Stainless Steel Appl, Granite Counters |
| Room 5 | Main | Office | 12.14 | 10.99 | Hardwood Floor, Window, Double Doors |
| Room 6 | Second | Primary B | 21.98 | 10.99 | Hardwood Floor, 4 Pc Ensuite, Large Window |
| Room 7 | Second | Bedroom 2 | 21.98 | 10.99 | Hardwood Floor, Window, Closet |
| Room 8 | Second | Bedroom 3 | 11.97 | 12.96 | Hardwood Floor, Window, Closet |
| Room 9 | Basement | Bedroom 4 | 11.81 | 10.96 | Laminate, Window |
| Room 10 | Basement | Bedroom 5 | 12.14 | 11.15 | Laminate, Window |
| Room 11 | Basement | Bedroom | 11.84 | 11.18 | Laminate |
| Room 12 | Basement | Kitchen | 22.11 | 17.19 | Laminate, Open Concept, B/I Appliances |
| Washroom Type | No. of Pieces | Level |
| Washroom Type 1 | 4 | Second |
| Washroom Type 2 | 3 | Second |
| Washroom Type 3 | 3 | Basement |
| Washroom Type 4 | 2 | Ground |
| Washroom Type 5 | 0 |
| Total Area: | 0.00 |
| Property Type: | Detached |
| Style: | 2-Storey |
| Exterior: | Brick |
| Garage Type: | Attached |
| (Parking/)Drive: | Private |
| Drive Parking Spaces: | 2 |
| Park #1 | |
| Parking Type: | Private |
| Park #2 | |
| Parking Type: | Private |
| Pool: | None |
| Approximatly Square Footage: | 1500-2000 |
| Property Features: | Golf, Clear View |
| CAC Included: | N |
| Water Included: | N |
| Cabel TV Included: | N |
| Common Elements Included: | N |
| Heat Included: | N |
| Parking Included: | N |
| Condo Tax Included: | N |
| Building Insurance Included: | N |
| Fireplace/Stove: | Y |
| Heat Type: | Forced Air |
| Central Air Conditioning: | Central Air |
| Central Vac: | N |
| Laundry Level: | Syste |
| Ensuite Laundry: | F |
| Sewers: | Sewer |
| Utilities-Cable: | Y |
| Utilities-Hydro: | Y |
$
%
Years
This calculator is for demonstration purposes only. Always consult a professional
financial advisor before making personal financial decisions.
| Although the information displayed is believed to be accurate, no warranties or representations are made of any kind. |
| RE/MAX ACE REALTY INC. |
|
|

Ram Rajendram
Broker
Dir:
(416) 737-7700
Bus:
(416) 733-2666
Fax:
(416) 733-7780
| Virtual Tour | Book Showing | Email a Friend |
Jump To:
At a Glance:
| Type: | Freehold - Detached |
| Area: | Durham |
| Municipality: | Pickering |
| Neighbourhood: | Amberlea |
| Style: | 2-Storey |
| Tax: | $6,964 |
| Beds: | 4+3 |
| Baths: | 4 |
| Fireplace: | Y |
| Pool: | None |
Locatin Map:
Payment Calculator:

