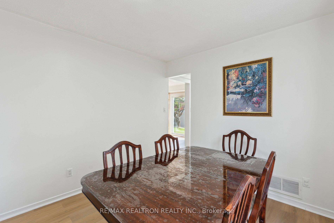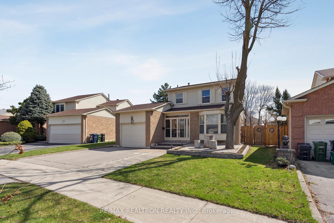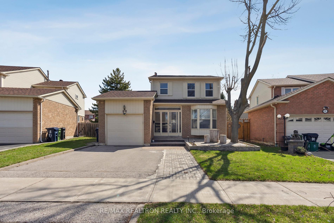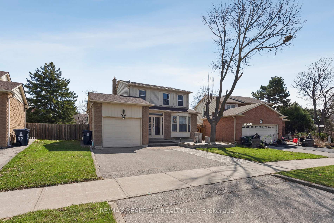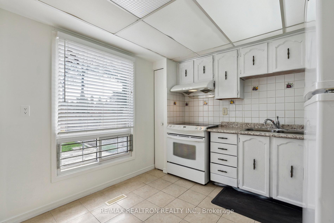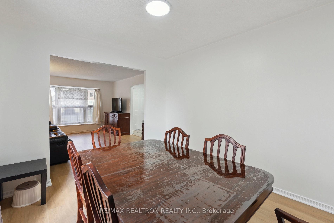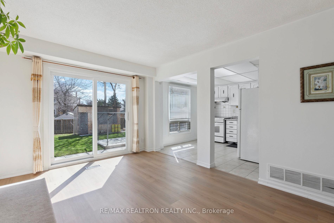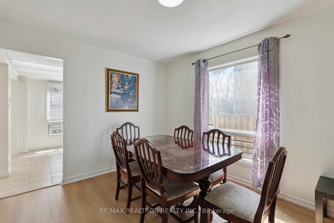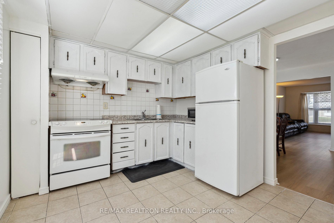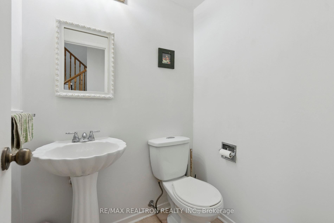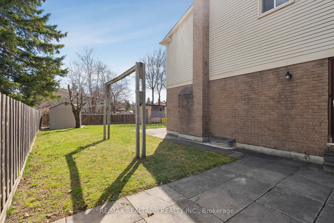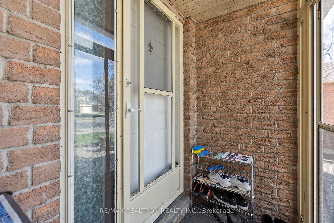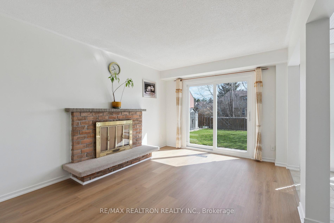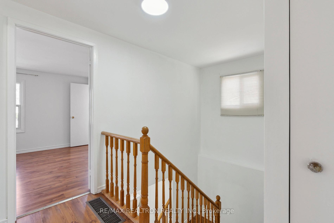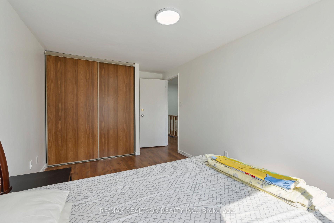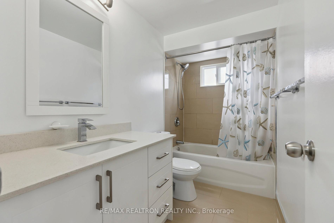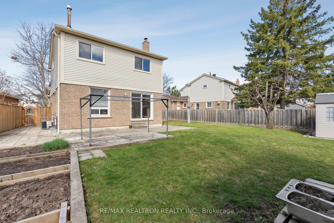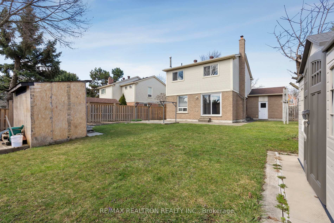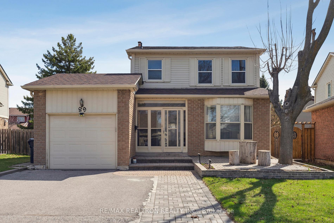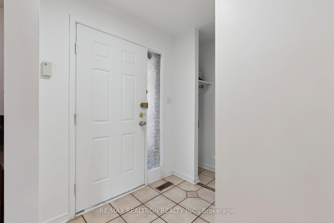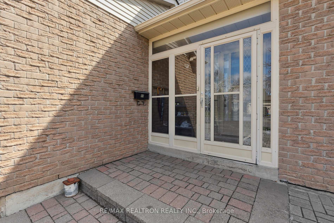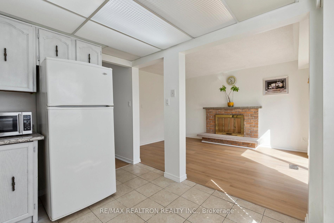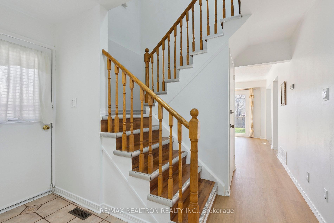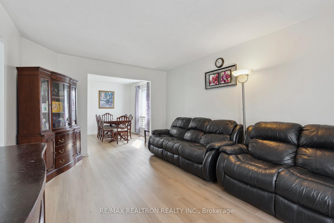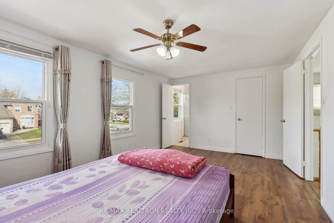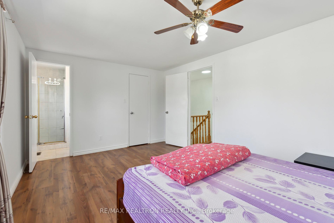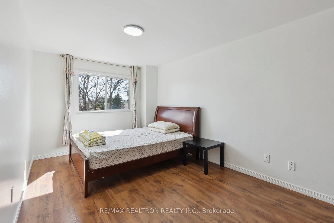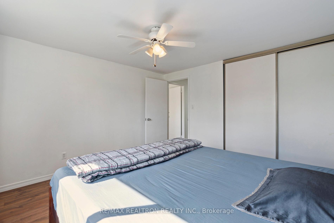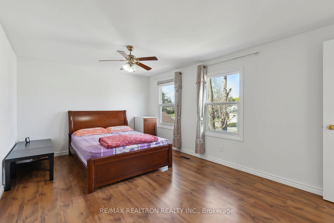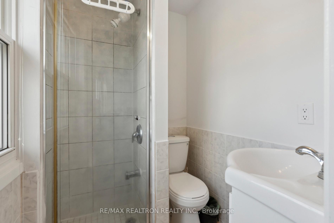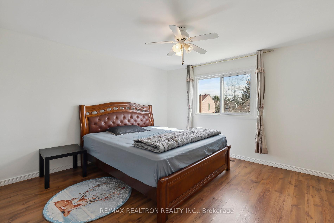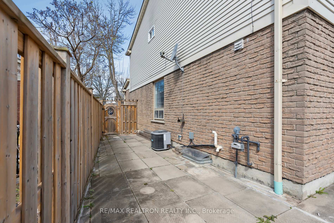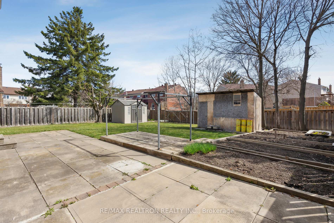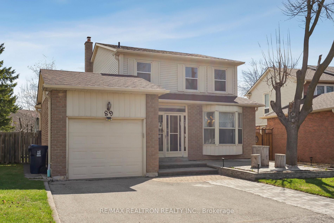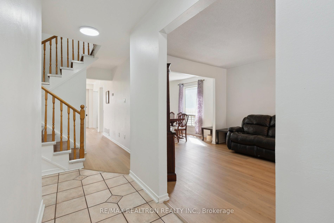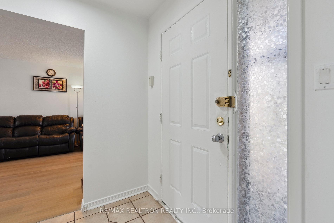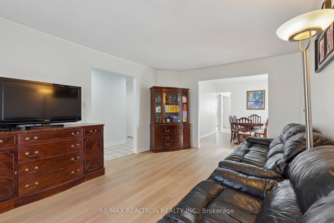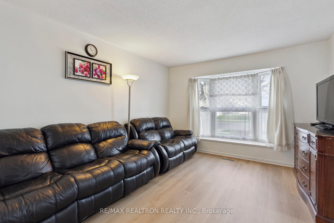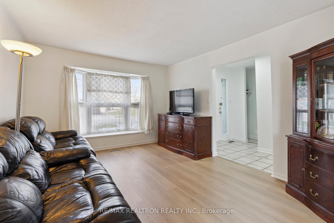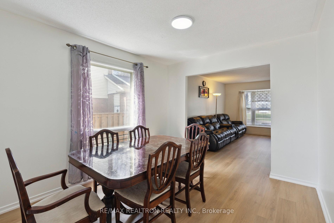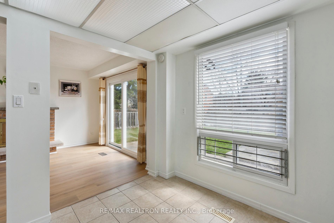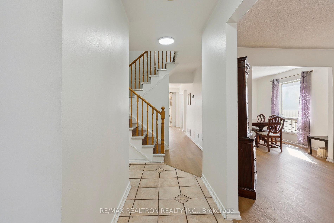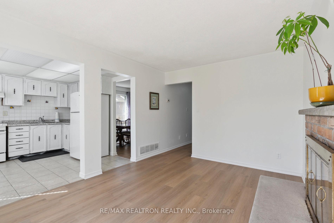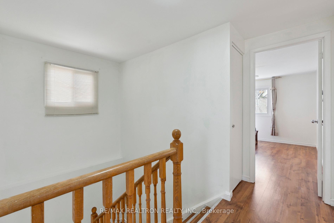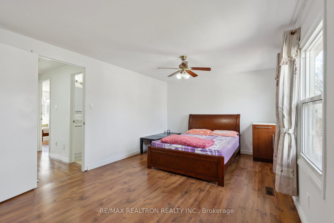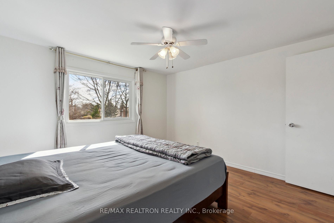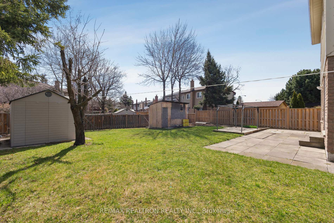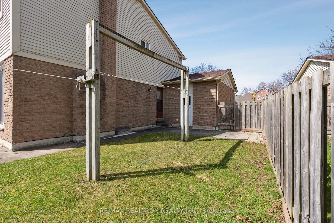Available - For Sale
Listing ID: E12105504
89 Port Royal Trai , Toronto, M1V 2H1, Toronto
| Location, Location and Location!!! Well Kept Detached Home On An Extra Wide and Deep Lot.Walking Distance To Milliken Public School. Steps To the Bus Station. Close To All Amenities, Walk to Pacific Mall, Woodside Square, and Fresh Painting Throughout. New Laminate On Main Floor. Direct Access To Garage. |
| Price | $998,000 |
| Taxes: | $4000.00 |
| Occupancy: | Owner |
| Address: | 89 Port Royal Trai , Toronto, M1V 2H1, Toronto |
| Acreage: | < .50 |
| Directions/Cross Streets: | Brimley/Mcnicoll (N/W Corner) |
| Rooms: | 9 |
| Bedrooms: | 3 |
| Bedrooms +: | 1 |
| Family Room: | T |
| Basement: | Apartment |
| Level/Floor | Room | Length(ft) | Width(ft) | Descriptions | |
| Room 1 | Ground | Living Ro | 16.73 | 11.38 | Hardwood Floor, Combined w/Dining, Bay Window |
| Room 2 | Ground | Dining Ro | 11.22 | 10.2 | Hardwood Floor, Combined w/Living, Window |
| Room 3 | Ground | Family Ro | 14.1 | 10.5 | Hardwood Floor, Fireplace, W/O To Yard |
| Room 4 | Ground | Kitchen | 10.17 | 9.97 | Ceramic Floor, Open Concept, Picture Window |
| Room 5 | Second | Primary B | 16.2 | 11.05 | Laminate, 3 Pc Ensuite, Walk-In Closet(s) |
| Room 6 | Second | Bedroom | 12.33 | 11.94 | Laminate, Closet, East View |
| Room 7 | Second | Bedroom | 16.01 | 9.41 | Laminate, Closet, East View |
| Room 8 | Basement | Recreatio | 20.5 | 13.51 | Laminate, 4 Pc Ensuite, Window |
| Room 9 | Basement | Bedroom | 12 | 10.5 | Laminate, Closet, Window |
| Washroom Type | No. of Pieces | Level |
| Washroom Type 1 | 2 | Ground |
| Washroom Type 2 | 3 | Second |
| Washroom Type 3 | 4 | Second |
| Washroom Type 4 | 4 | Basement |
| Washroom Type 5 | 0 |
| Total Area: | 0.00 |
| Property Type: | Detached |
| Style: | 2-Storey |
| Exterior: | Aluminum Siding, Brick |
| Garage Type: | Attached |
| (Parking/)Drive: | Private |
| Drive Parking Spaces: | 2 |
| Park #1 | |
| Parking Type: | Private |
| Park #2 | |
| Parking Type: | Private |
| Pool: | None |
| Other Structures: | Garden Shed |
| Approximatly Square Footage: | 1500-2000 |
| Property Features: | Park, Place Of Worship |
| CAC Included: | N |
| Water Included: | N |
| Cabel TV Included: | N |
| Common Elements Included: | N |
| Heat Included: | N |
| Parking Included: | N |
| Condo Tax Included: | N |
| Building Insurance Included: | N |
| Fireplace/Stove: | Y |
| Heat Type: | Forced Air |
| Central Air Conditioning: | Central Air |
| Central Vac: | N |
| Laundry Level: | Syste |
| Ensuite Laundry: | F |
| Elevator Lift: | False |
| Sewers: | Sewer |
$
%
Years
This calculator is for demonstration purposes only. Always consult a professional
financial advisor before making personal financial decisions.
| Although the information displayed is believed to be accurate, no warranties or representations are made of any kind. |
| RE/MAX REALTRON REALTY INC. |
|
|

Ram Rajendram
Broker
Dir:
(416) 737-7700
Bus:
(416) 733-2666
Fax:
(416) 733-7780
| Virtual Tour | Book Showing | Email a Friend |
Jump To:
At a Glance:
| Type: | Freehold - Detached |
| Area: | Toronto |
| Municipality: | Toronto E07 |
| Neighbourhood: | Milliken |
| Style: | 2-Storey |
| Tax: | $4,000 |
| Beds: | 3+1 |
| Baths: | 4 |
| Fireplace: | Y |
| Pool: | None |
Locatin Map:
Payment Calculator:

