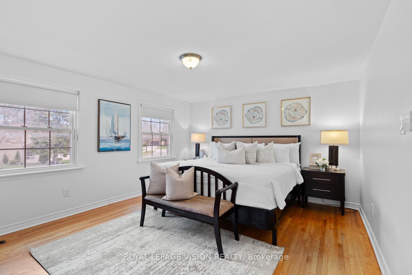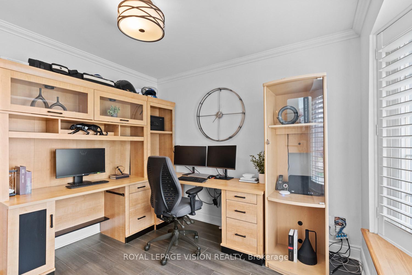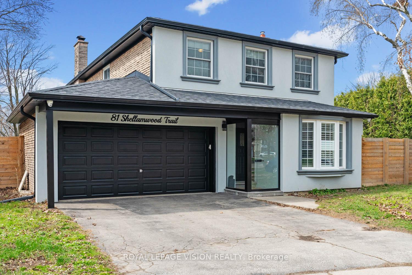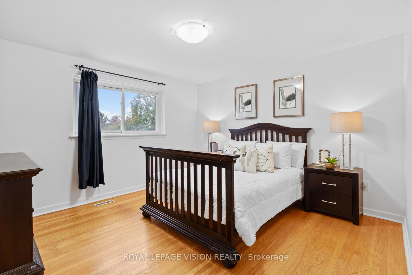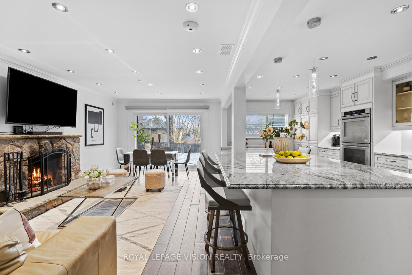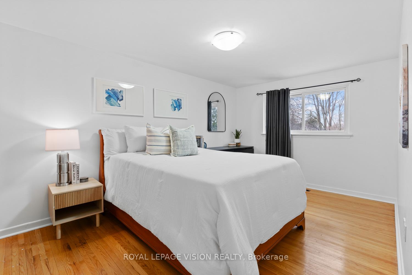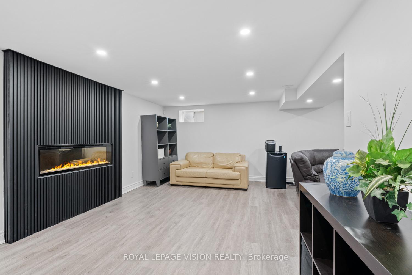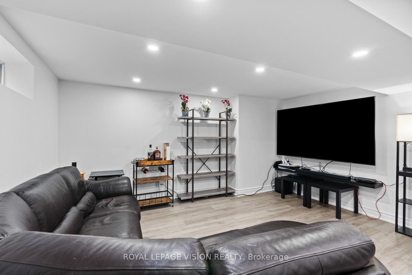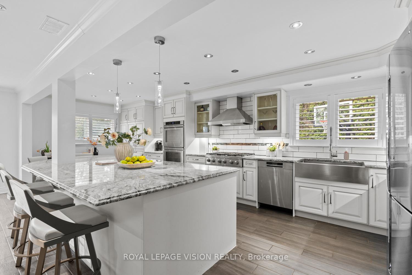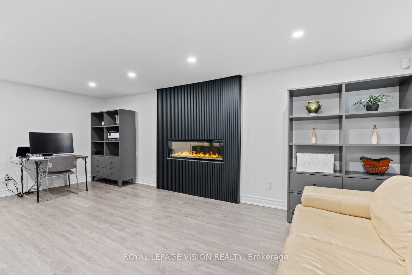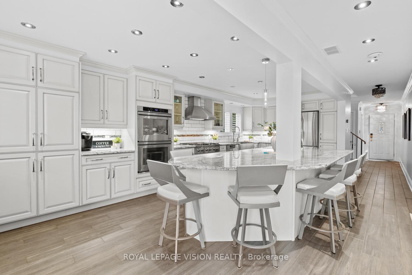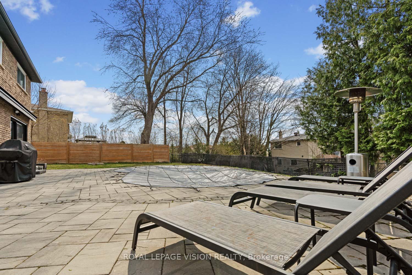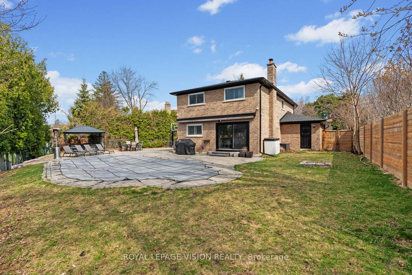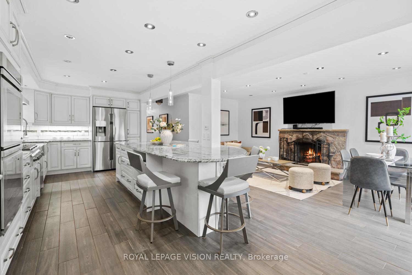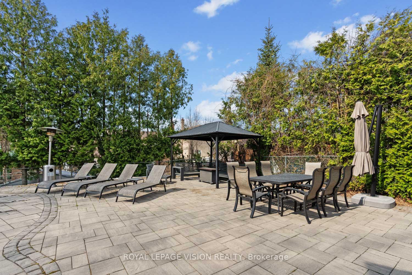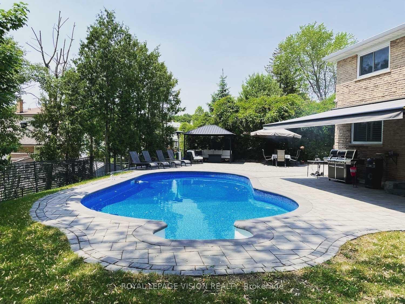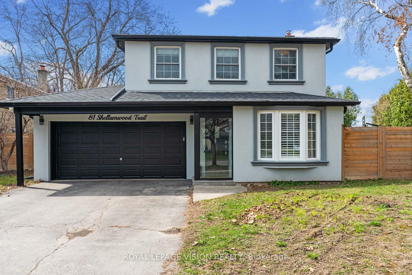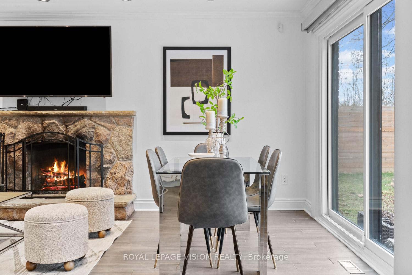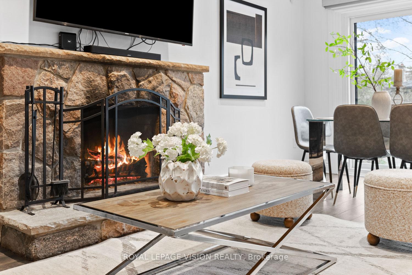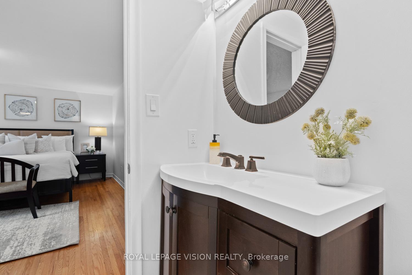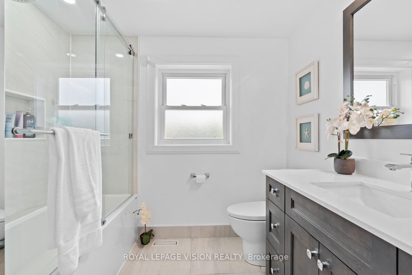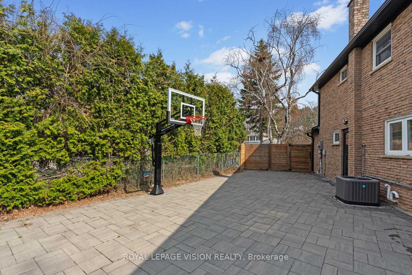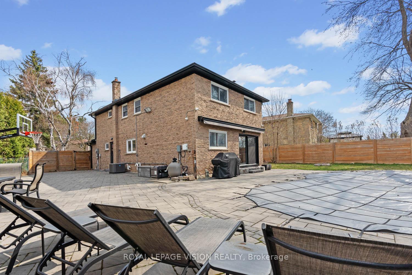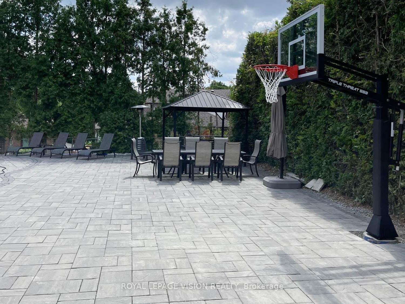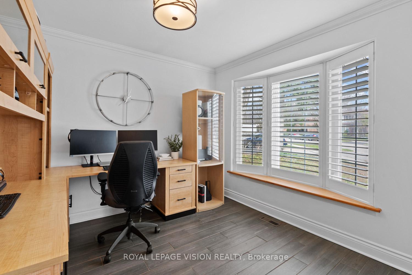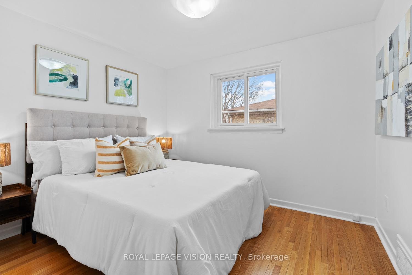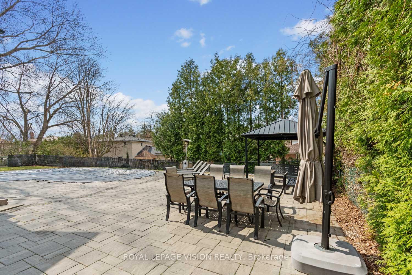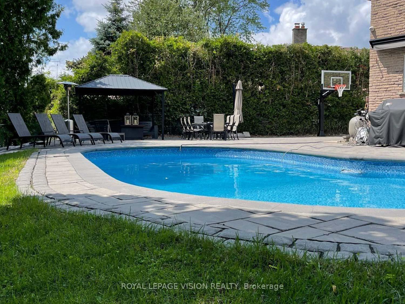Available - For Sale
Listing ID: E12105731
81 Shellamwood Trai , Toronto, M1S 2M9, Toronto
| In A High Demand North Agincourt Area This Beautiful Fully Detached 4 Bedroom Home Is Nestled In A Quiet Family Neighbourhood. A Stunning & Rare Oversized Reverse Pie Lot Which Spans 92 Feet Wide at the back and features a beautiful inground pool surrounded by custom interlock and a sports pad & A gazebo for shade. The perfect oasis backyard for enjoying & entertaining. Shellamwood Trail is a quiet and safe street. Renovated Open Concept Main Floor Features a Chef's Kitchen with a Huge Island. Family Size Eat In-Kitchen Island. Main floor office perfect for work-from-home or homework. Double Car Driveway & Garage. The 4 bedrooms on the 2nd floor are all very spacious. Primary Bedroom has a large walk-in closet and a 3 piece ensuite. The Basement has a great media room area which is great for watching sports & playing videogames. OVER $250,000 spent in improvements and upgrades. *Close To Parks, Schools, Restaurants, Shopping, TTC, Go Train And All Other Amenities. Don't Miss This Rare Opportunity. |
| Price | $1,388,000 |
| Taxes: | $6115.72 |
| Occupancy: | Owner |
| Address: | 81 Shellamwood Trai , Toronto, M1S 2M9, Toronto |
| Directions/Cross Streets: | Finch/Brimley |
| Rooms: | 8 |
| Bedrooms: | 4 |
| Bedrooms +: | 0 |
| Family Room: | F |
| Basement: | Finished |
| Level/Floor | Room | Length(ft) | Width(ft) | Descriptions | |
| Room 1 | Main | Kitchen | 24.99 | 10.99 | Eat-in Kitchen, Granite Counters, Ceramic Floor |
| Room 2 | Main | Dining Ro | 20.01 | 12 | Ceramic Floor, W/O To Yard, Combined w/Living |
| Room 3 | Main | Living Ro | 20.01 | 12 | Ceramic Floor, W/O To Yard, Fireplace |
| Room 4 | Main | Office | 10 | 10 | Bay Window, Ceramic Floor, Crown Moulding |
| Room 5 | Second | Primary B | 15.88 | 12.79 | 3 Pc Ensuite, Walk-In Closet(s), Hardwood Floor |
| Room 6 | Second | Bedroom 2 | 10.5 | 8.1 | Hardwood Floor, Closet, Window |
| Room 7 | Second | Bedroom 3 | 14.99 | 9.09 | Hardwood Floor, Overlooks Pool, Closet |
| Room 8 | Second | Bedroom 4 | 12.17 | 9.97 | Hardwood Floor, Overlooks Pool, Closet |
| Room 9 | Basement | Recreatio | 19.29 | 11.64 | Laminate, Pot Lights, Electric Fireplace |
| Room 10 | Basement | Media Roo | 14.66 | 10 | Laminate, Pot Lights, Window |
| Room 11 | Basement | Laundry | 16.99 | 14.76 |
| Washroom Type | No. of Pieces | Level |
| Washroom Type 1 | 2 | Main |
| Washroom Type 2 | 4 | Second |
| Washroom Type 3 | 3 | Second |
| Washroom Type 4 | 0 | |
| Washroom Type 5 | 0 |
| Total Area: | 0.00 |
| Approximatly Age: | 51-99 |
| Property Type: | Detached |
| Style: | 2-Storey |
| Exterior: | Brick, Stucco (Plaster) |
| Garage Type: | Attached |
| (Parking/)Drive: | Private Do |
| Drive Parking Spaces: | 2 |
| Park #1 | |
| Parking Type: | Private Do |
| Park #2 | |
| Parking Type: | Private Do |
| Pool: | Inground |
| Approximatly Age: | 51-99 |
| Approximatly Square Footage: | 1500-2000 |
| CAC Included: | N |
| Water Included: | N |
| Cabel TV Included: | N |
| Common Elements Included: | N |
| Heat Included: | N |
| Parking Included: | N |
| Condo Tax Included: | N |
| Building Insurance Included: | N |
| Fireplace/Stove: | Y |
| Heat Type: | Forced Air |
| Central Air Conditioning: | Central Air |
| Central Vac: | Y |
| Laundry Level: | Syste |
| Ensuite Laundry: | F |
| Sewers: | Sewer |
$
%
Years
This calculator is for demonstration purposes only. Always consult a professional
financial advisor before making personal financial decisions.
| Although the information displayed is believed to be accurate, no warranties or representations are made of any kind. |
| ROYAL LEPAGE VISION REALTY |
|
|

Ram Rajendram
Broker
Dir:
(416) 737-7700
Bus:
(416) 733-2666
Fax:
(416) 733-7780
| Virtual Tour | Book Showing | Email a Friend |
Jump To:
At a Glance:
| Type: | Freehold - Detached |
| Area: | Toronto |
| Municipality: | Toronto E07 |
| Neighbourhood: | Agincourt North |
| Style: | 2-Storey |
| Approximate Age: | 51-99 |
| Tax: | $6,115.72 |
| Beds: | 4 |
| Baths: | 3 |
| Fireplace: | Y |
| Pool: | Inground |
Locatin Map:
Payment Calculator:

