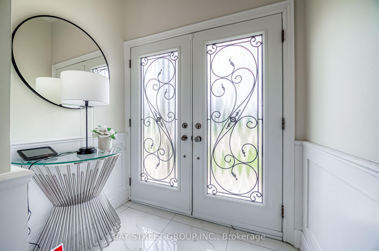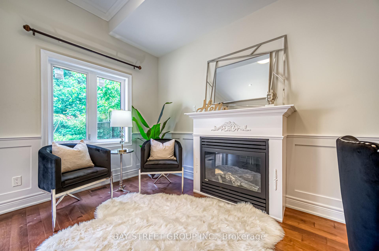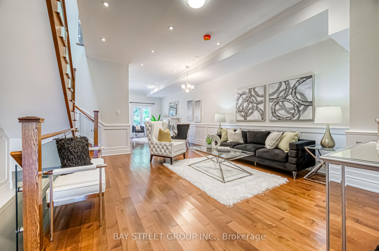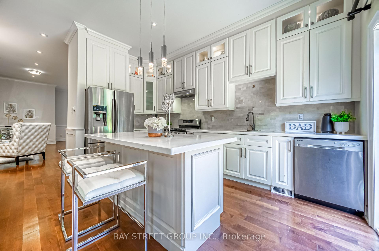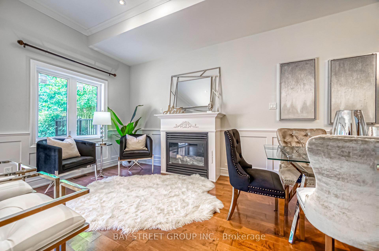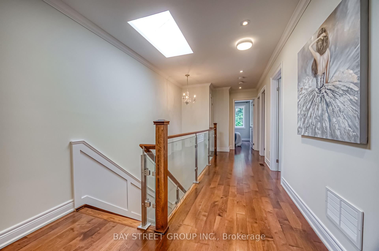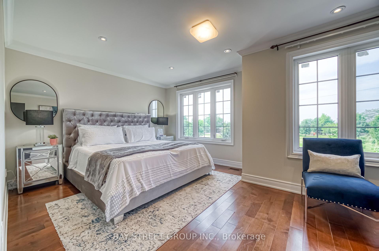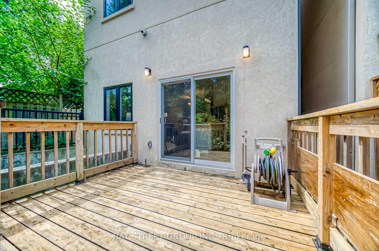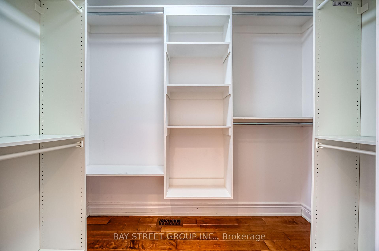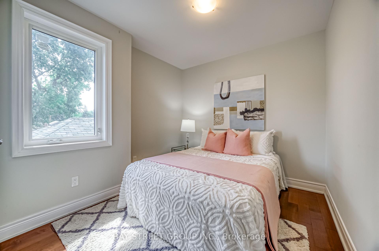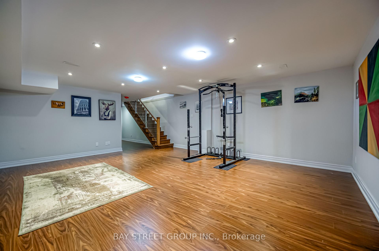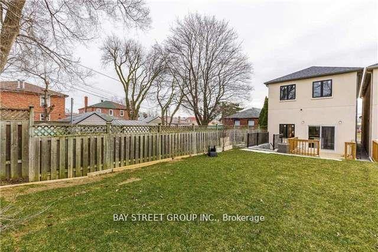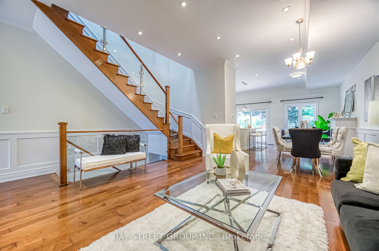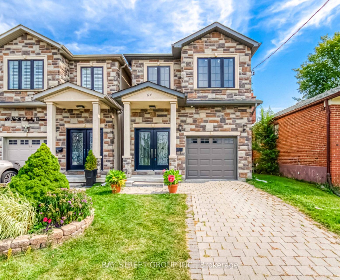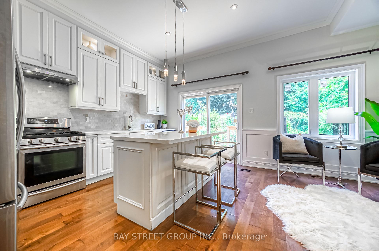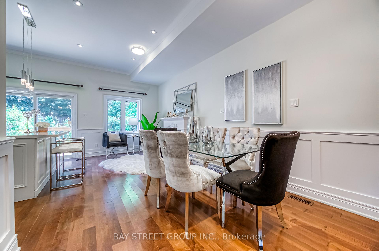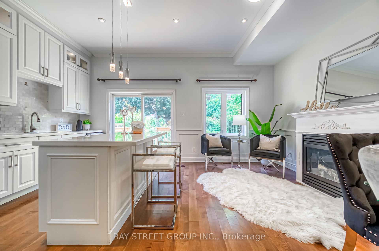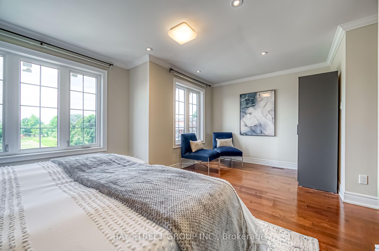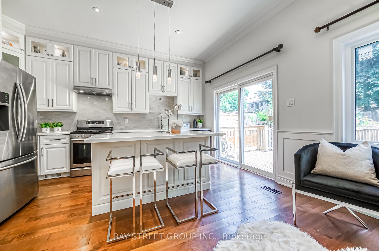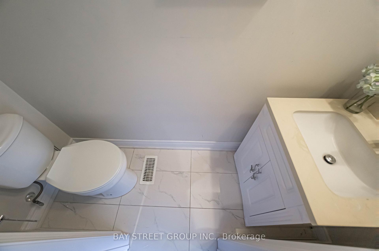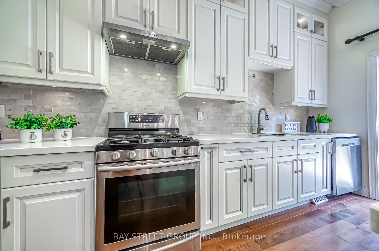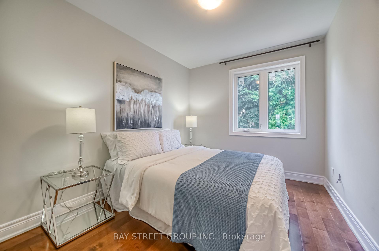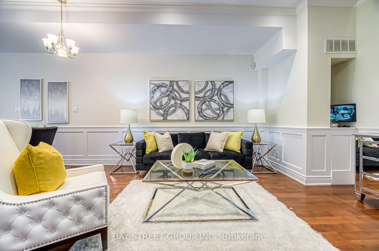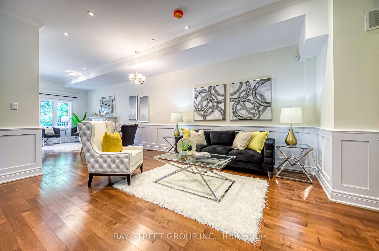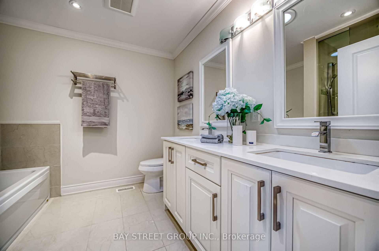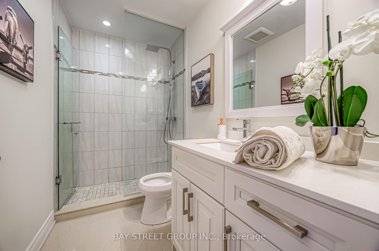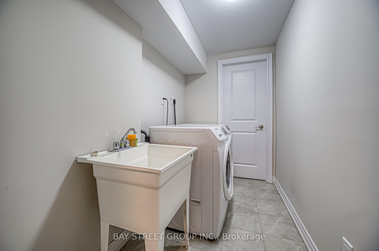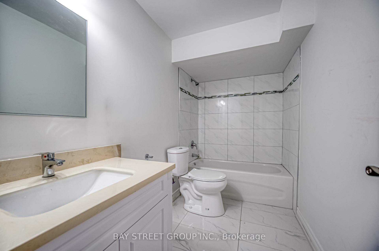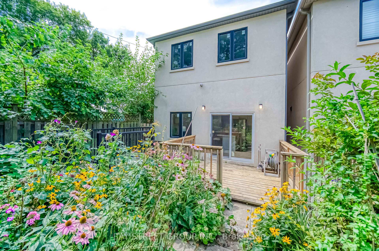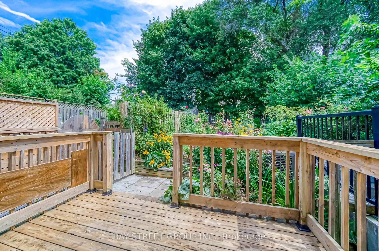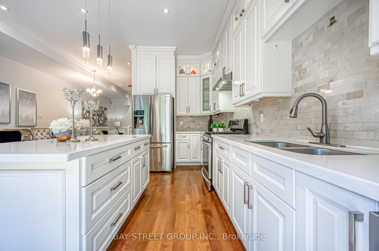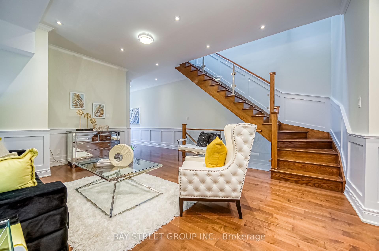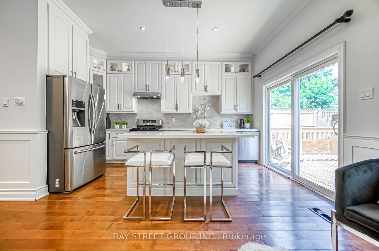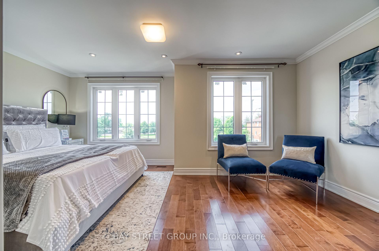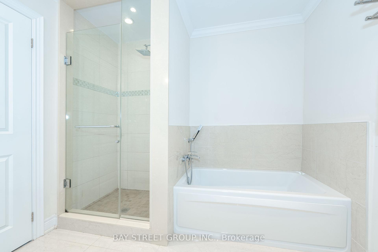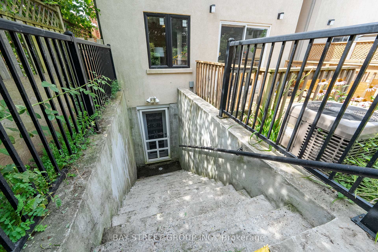Available - For Sale
Listing ID: E11983728
67 North Edgely Aven , Toronto, M1K 1T8, Toronto
| Move into this gorgeous custom built 4-bedroom executive home! Top to bottom upgrades. All LED lights, Smart tech w/ 4-camera internet/recording surveillance and Smart thermostat. Open concept Main Floor W/10 Ft Ceiling. Double Layer Solid Wood Kitchen Cabinet W/Quarta Top & Center Island. Canadian A-Grade Hardwood Floor.Family Rm W/ Gas Fireplace.Tampered Glass Railing. Ensuite W/Jacuzzi,Skylight, Frameless Glass ShowerAll, 2nd FL toilets w/ BI power outlets ready for bidet install.Finished walk-up basement with separate entry suitable for tenants. Very deep backyard suitable for in-laws suite, w/ Bbq gas line and total privacy behind trees. Entry Door Fm Garage. Quiet & friendly area w/ front facing green playground. Steps to school, 20 Minutes To Downtown & 2 Minutes Walk To Ttc & Shopping. Minutes of driving to beach, parks & major retailers. |
| Price | $1,499,000 |
| Taxes: | $5607.86 |
| Occupancy: | Vacant |
| Address: | 67 North Edgely Aven , Toronto, M1K 1T8, Toronto |
| Directions/Cross Streets: | Danforth Rd/Birchmount |
| Rooms: | 8 |
| Rooms +: | 2 |
| Bedrooms: | 4 |
| Bedrooms +: | 0 |
| Family Room: | F |
| Basement: | Finished, Walk-Up |
| Level/Floor | Room | Length(ft) | Width(ft) | Descriptions | |
| Room 1 | Main | Living Ro | 22.01 | 14.5 | Combined w/Dining, Hardwood Floor |
| Room 2 | Main | Dining Ro | 22.01 | 14.5 | Combined w/Living, Hardwood Floor |
| Room 3 | Main | Family Ro | 10.2 | 12.99 | Gas Fireplace, Hardwood Floor |
| Room 4 | Main | Kitchen | 16.01 | 8 | W/O To Patio, Hardwood Floor |
| Room 5 | Second | Primary B | 18.01 | 12 | Walk-In Closet(s), Hardwood Floor, Ensuite Bath |
| Room 6 | Second | Bedroom 2 | 14.4 | 8.99 | Hardwood Floor, Closet |
| Room 7 | Second | Bedroom 3 | 12.5 | 8.99 | Hardwood Floor, Closet |
| Room 8 | Second | Bedroom 4 | 11.28 | 8.79 | Hardwood Floor, Closet |
| Room 9 | Basement | Recreatio | 22.01 | 18.01 | Pot Lights, Laminate, 4 Pc Bath |
| Room 10 | Basement | Laundry | 10 | 6.69 | |
| Room 11 | Basement | Office | 8.99 | 6.69 |
| Washroom Type | No. of Pieces | Level |
| Washroom Type 1 | 5 | |
| Washroom Type 2 | 4 | |
| Washroom Type 3 | 2 | |
| Washroom Type 4 | 0 | |
| Washroom Type 5 | 0 |
| Total Area: | 0.00 |
| Approximatly Age: | 6-15 |
| Property Type: | Detached |
| Style: | 2-Storey |
| Exterior: | Brick, Stone |
| Garage Type: | Attached |
| (Parking/)Drive: | Private |
| Drive Parking Spaces: | 2 |
| Park #1 | |
| Parking Type: | Private |
| Park #2 | |
| Parking Type: | Private |
| Pool: | None |
| Approximatly Age: | 6-15 |
| Approximatly Square Footage: | 2000-2500 |
| CAC Included: | N |
| Water Included: | N |
| Cabel TV Included: | N |
| Common Elements Included: | N |
| Heat Included: | N |
| Parking Included: | N |
| Condo Tax Included: | N |
| Building Insurance Included: | N |
| Fireplace/Stove: | Y |
| Heat Type: | Forced Air |
| Central Air Conditioning: | Central Air |
| Central Vac: | N |
| Laundry Level: | Syste |
| Ensuite Laundry: | F |
| Sewers: | Sewer |
$
%
Years
This calculator is for demonstration purposes only. Always consult a professional
financial advisor before making personal financial decisions.
| Although the information displayed is believed to be accurate, no warranties or representations are made of any kind. |
| BAY STREET GROUP INC. |
|
|

Ram Rajendram
Broker
Dir:
(416) 737-7700
Bus:
(416) 733-2666
Fax:
(416) 733-7780
| Book Showing | Email a Friend |
Jump To:
At a Glance:
| Type: | Freehold - Detached |
| Area: | Toronto |
| Municipality: | Toronto E04 |
| Neighbourhood: | Clairlea-Birchmount |
| Style: | 2-Storey |
| Approximate Age: | 6-15 |
| Tax: | $5,607.86 |
| Beds: | 4 |
| Baths: | 4 |
| Fireplace: | Y |
| Pool: | None |
Locatin Map:
Payment Calculator:

