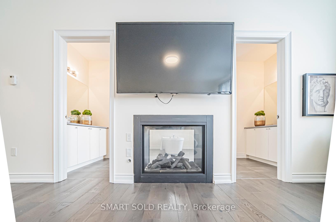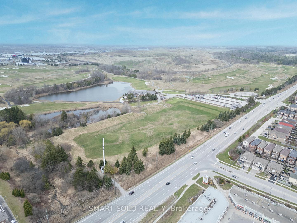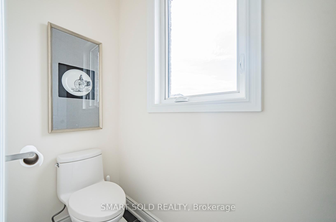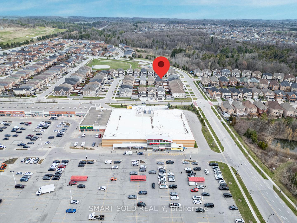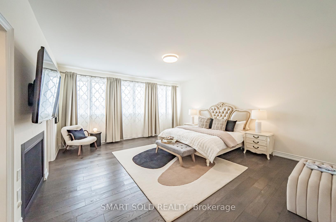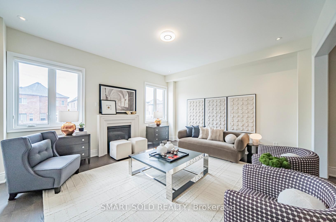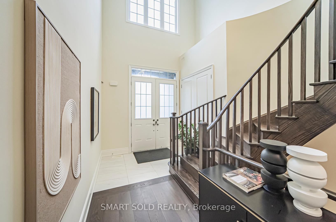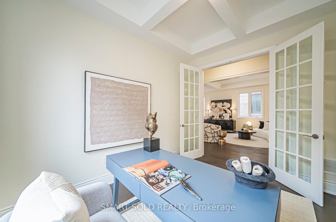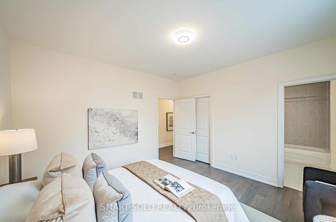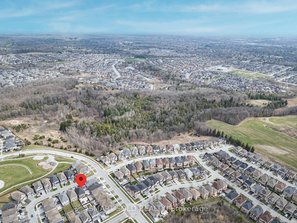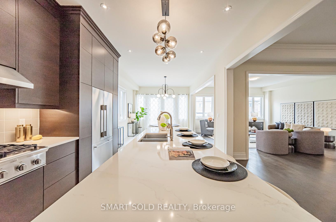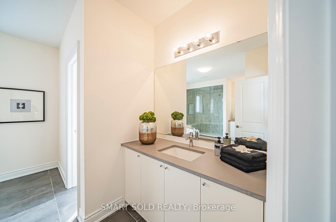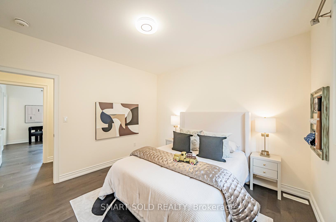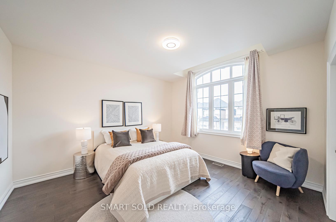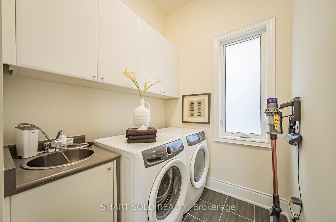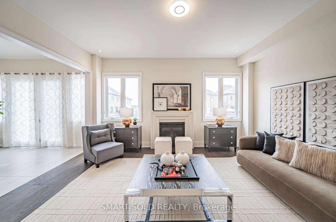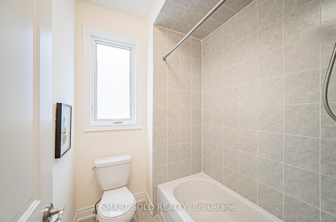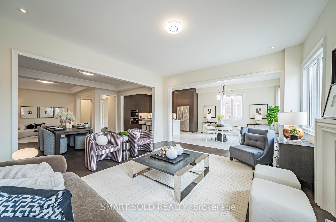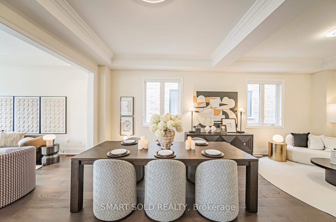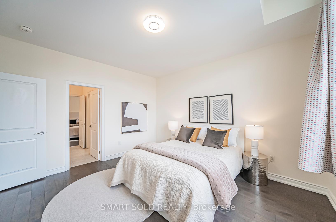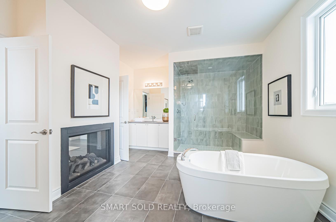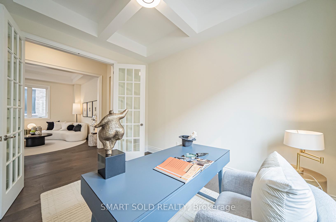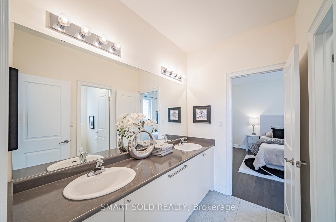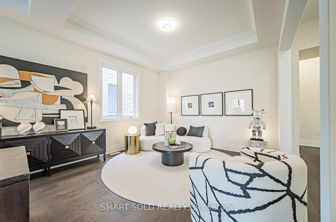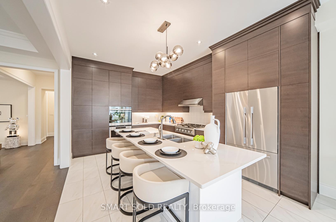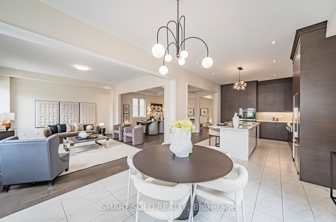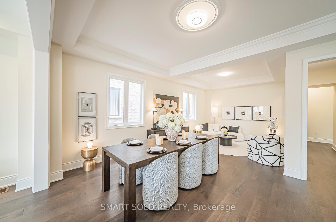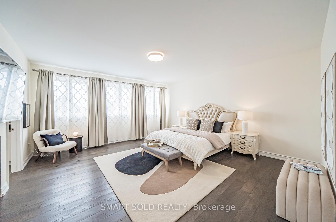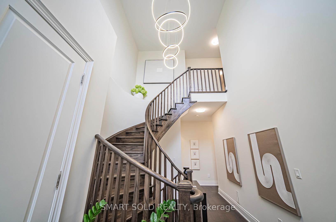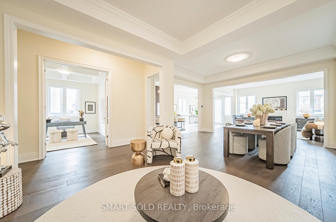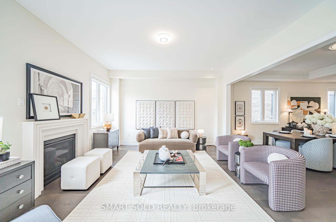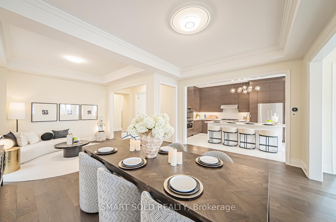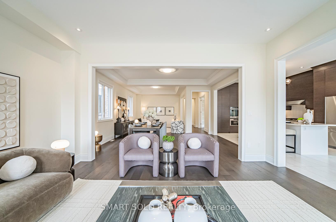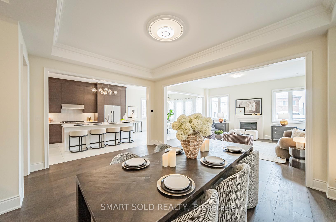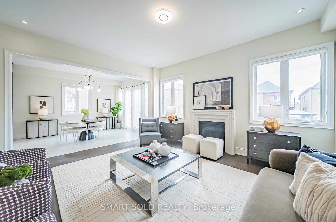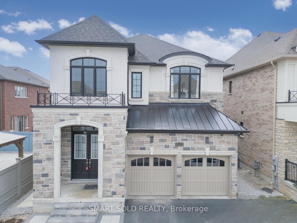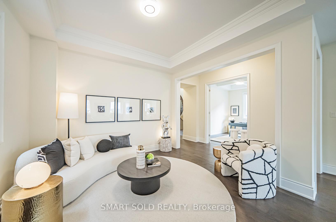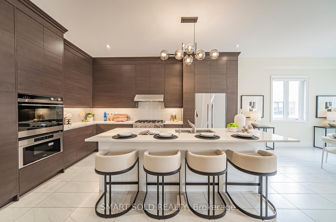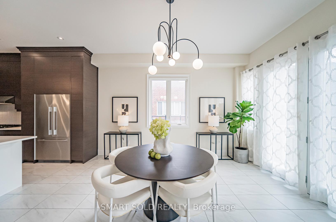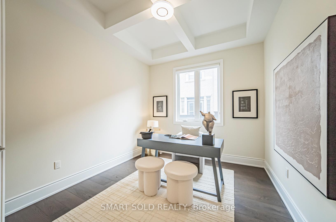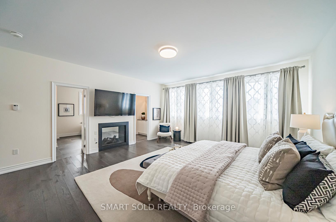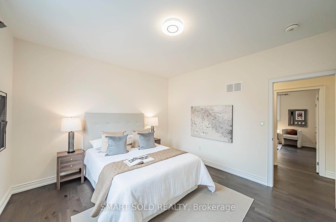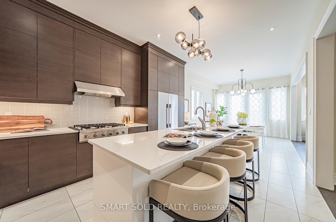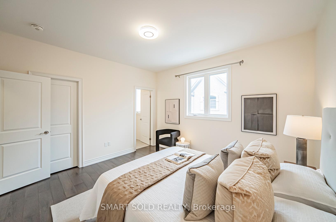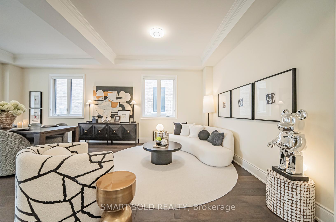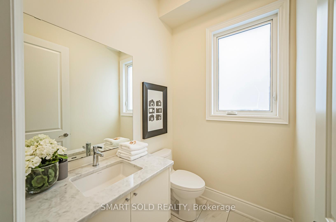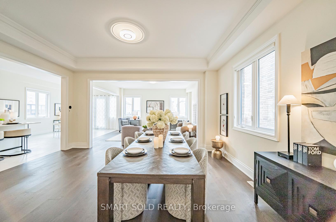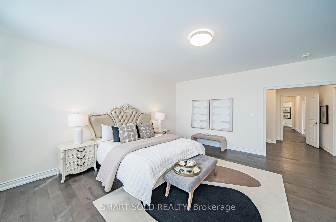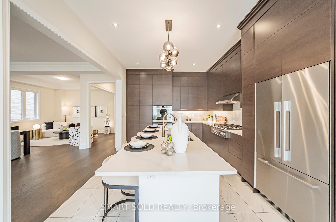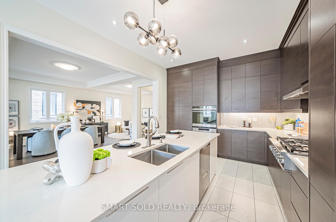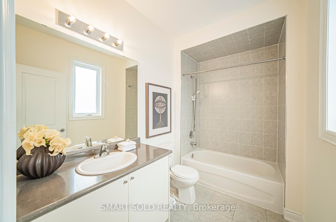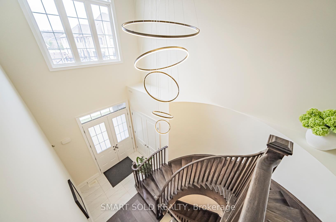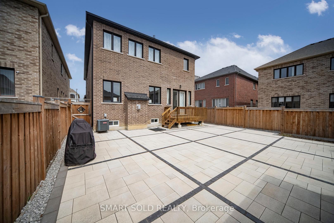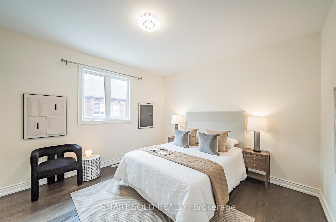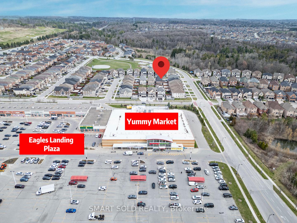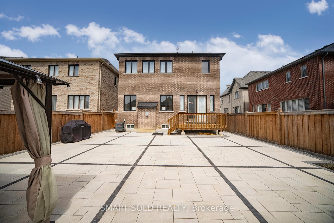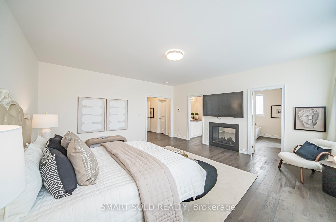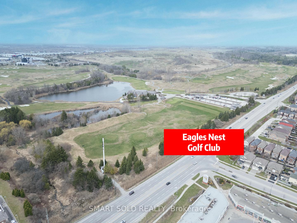Available - For Sale
Listing ID: N12103214
57 Kentbridge Way , Vaughan, L6A 5A2, York
| Luxurious 3883 Sf Home On Rare 137 Ft Deep Lot In Prestigious Patterson. Lovingly Maintained By Original Owner, First Time for Sale. Grand Open-To-Above Foyer W/Elegant Curved Staircase. 10 Ft Ceilings On Main, 9 Ft On 2nd. Hardwood Floor & Smooth Ceilings T/O. Open-Concept Kitchen W/Quartz Counters, Large Island W/Breakfast Bar, & Premium Fisher & Paykel S/S Appliances. Spacious Family Rm W/Gas Fireplace Overlooking South-Facing Interlocked Backyard Offers Sunshine From Dawn to Dust, Perfect For Entertaining. Main Flr Den W/French Doors & Large Window Ideal Home Office. Primary Suite W/Double-Sided Fireplace, 5-Pc Ensuite W/Freestanding Tub, Glass Shower & His/Her W/I Closets. All Bedrooms Generously Sized W/Ensuite Access. Prime Vaughan Location Steps To Yummy Market, Eagles Nest Golf Club & Eagles Landing Plaza W/Restaurants, Banks, Dental & Childcare. Mins To Hwy 400/407, Top-Ranked St. Theresa Of Lisieux H.S., Carrville Community Centre, Trails, Golf, Mackenzie Health & All Amenities. |
| Price | $1,888,000 |
| Taxes: | $9150.98 |
| Occupancy: | Owner |
| Address: | 57 Kentbridge Way , Vaughan, L6A 5A2, York |
| Directions/Cross Streets: | Dufferin & Major Mac |
| Rooms: | 11 |
| Bedrooms: | 4 |
| Bedrooms +: | 1 |
| Family Room: | T |
| Basement: | Full, Unfinished |
| Level/Floor | Room | Length(ft) | Width(ft) | Descriptions | |
| Room 1 | Main | Living Ro | 11.97 | 11.32 | Large Window, Hardwood Floor |
| Room 2 | Main | Dining Ro | 16.3 | 12.3 | Open Concept, Hardwood Floor |
| Room 3 | Main | Family Ro | 16.07 | 14.99 | Gas Fireplace, Hardwood Floor, Pot Lights |
| Room 4 | Main | Kitchen | 15.97 | 11.97 | B/I Appliances, Quartz Counter, Centre Island |
| Room 5 | Main | Breakfast | 14.99 | 11.97 | W/O To Deck, Pot Lights, Ceramic Floor |
| Room 6 | Main | Office | 11.97 | 10 | French Doors, Pot Lights, Hardwood Floor |
| Room 7 | Second | Primary B | 17.97 | 15.97 | 5 Pc Ensuite, 2 Way Fireplace, Walk-In Closet(s) |
| Room 8 | Second | Bedroom 2 | 12.99 | 12.14 | 4 Pc Ensuite, Large Closet, Large Window |
| Room 9 | Second | Bedroom 3 | 13.97 | 12.99 | Semi Ensuite, Large Closet, Large Window |
| Room 10 | Second | Bedroom 4 | 11.97 | 11.97 | Semi Ensuite, Walk-In Closet(s), Large Window |
| Room 11 | Main | Laundry | Access To Garage, Window |
| Washroom Type | No. of Pieces | Level |
| Washroom Type 1 | 5 | Second |
| Washroom Type 2 | 4 | Second |
| Washroom Type 3 | 2 | Main |
| Washroom Type 4 | 0 | |
| Washroom Type 5 | 0 |
| Total Area: | 0.00 |
| Property Type: | Detached |
| Style: | 2-Storey |
| Exterior: | Brick, Stone |
| Garage Type: | Built-In |
| (Parking/)Drive: | Private Do |
| Drive Parking Spaces: | 2 |
| Park #1 | |
| Parking Type: | Private Do |
| Park #2 | |
| Parking Type: | Private Do |
| Pool: | None |
| Approximatly Square Footage: | 3500-5000 |
| Property Features: | Golf, Hospital |
| CAC Included: | N |
| Water Included: | N |
| Cabel TV Included: | N |
| Common Elements Included: | N |
| Heat Included: | N |
| Parking Included: | N |
| Condo Tax Included: | N |
| Building Insurance Included: | N |
| Fireplace/Stove: | Y |
| Heat Type: | Forced Air |
| Central Air Conditioning: | Central Air |
| Central Vac: | N |
| Laundry Level: | Syste |
| Ensuite Laundry: | F |
| Sewers: | Sewer |
$
%
Years
This calculator is for demonstration purposes only. Always consult a professional
financial advisor before making personal financial decisions.
| Although the information displayed is believed to be accurate, no warranties or representations are made of any kind. |
| SMART SOLD REALTY |
|
|

Ram Rajendram
Broker
Dir:
(416) 737-7700
Bus:
(416) 733-2666
Fax:
(416) 733-7780
| Book Showing | Email a Friend |
Jump To:
At a Glance:
| Type: | Freehold - Detached |
| Area: | York |
| Municipality: | Vaughan |
| Neighbourhood: | Patterson |
| Style: | 2-Storey |
| Tax: | $9,150.98 |
| Beds: | 4+1 |
| Baths: | 4 |
| Fireplace: | Y |
| Pool: | None |
Locatin Map:
Payment Calculator:

