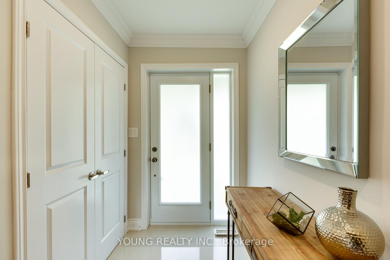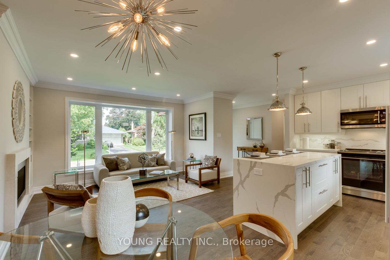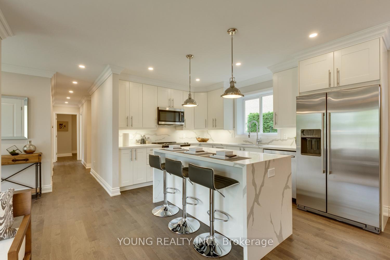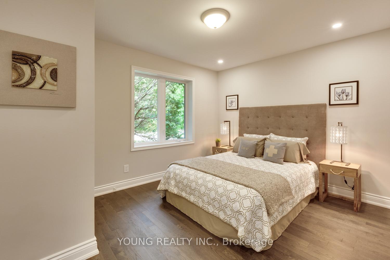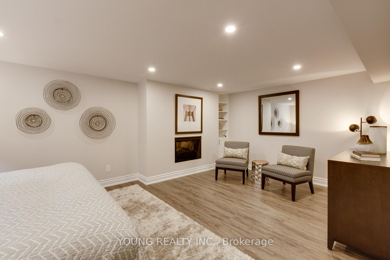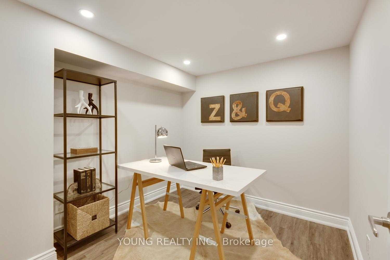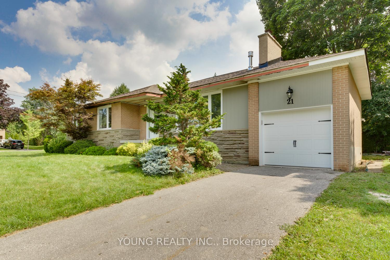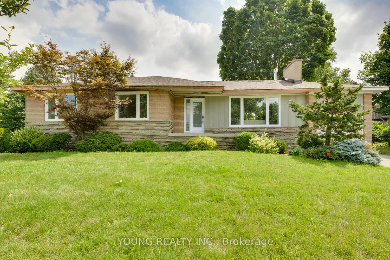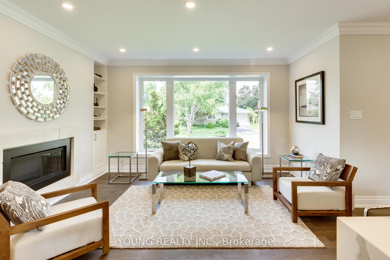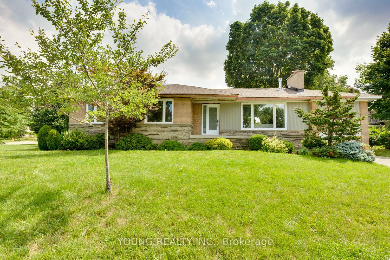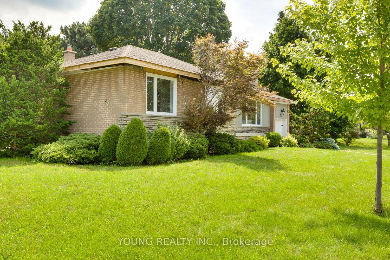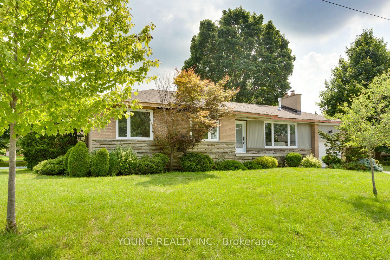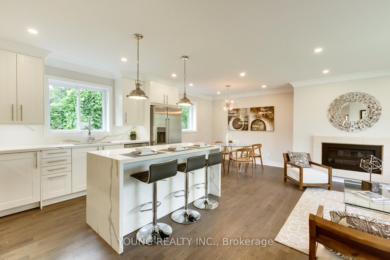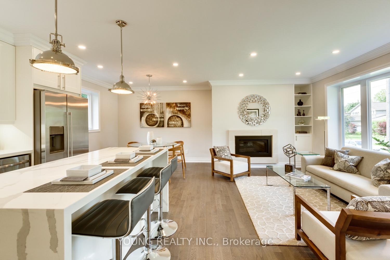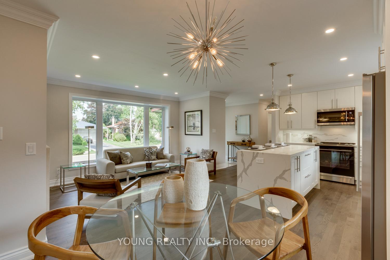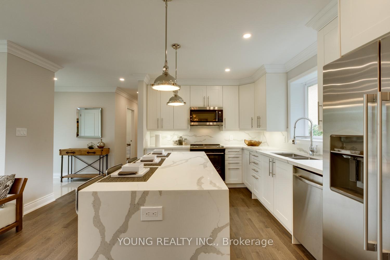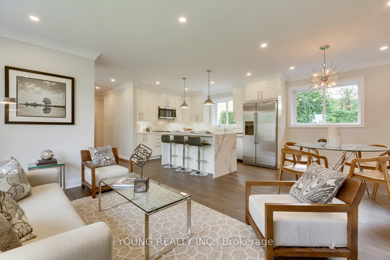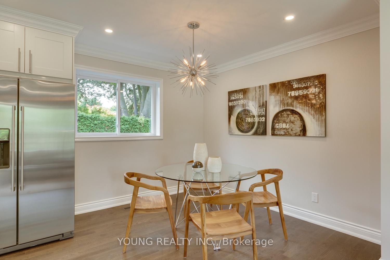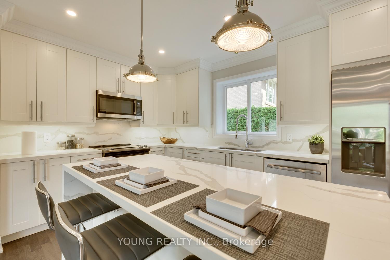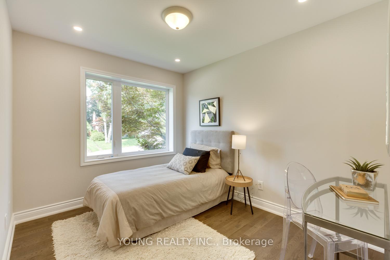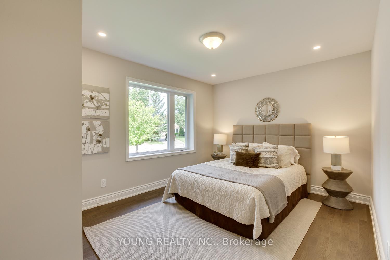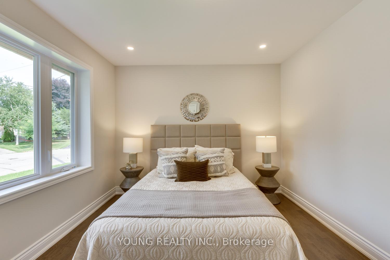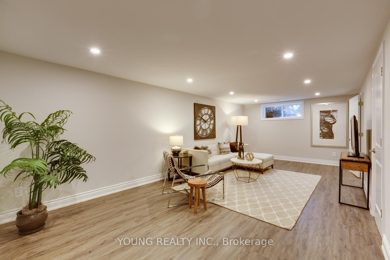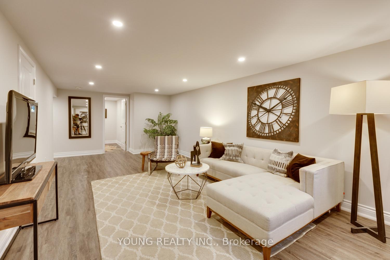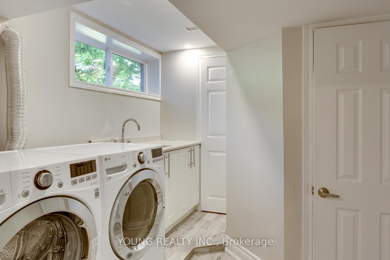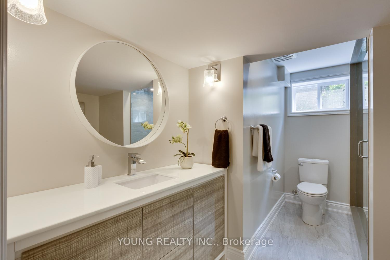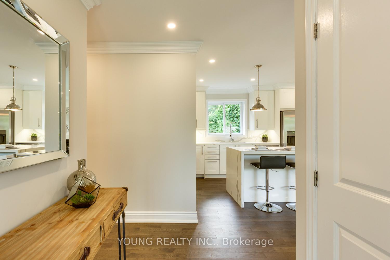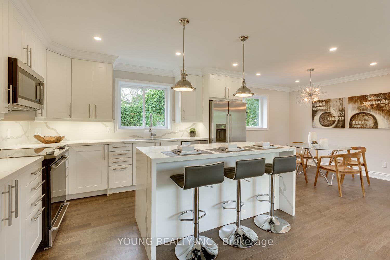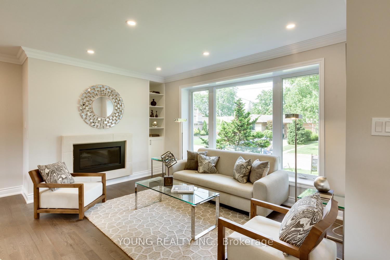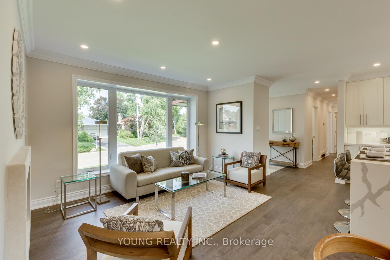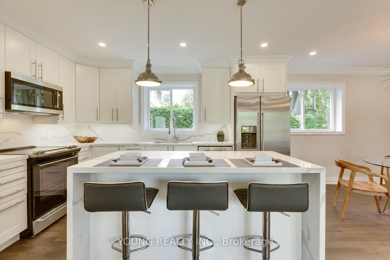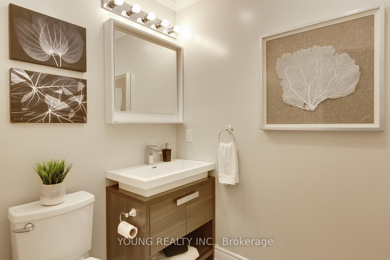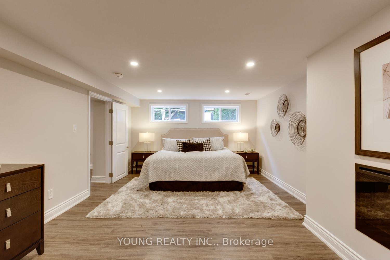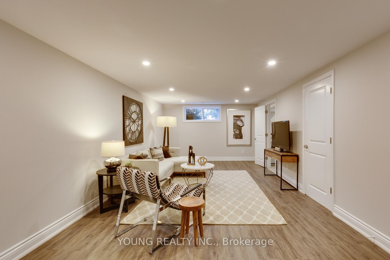Available - For Sale
Listing ID: C9376617
21 Bathford Cres , Toronto, M2J 2S3, Toronto
| We Are Proud To Present 21 Bathford, This Luxurious, One Of A Kind Totally Renovated Property Is A Must See. 4 Bedroom, 3 Bathroom Bungalow. Hardwood Flooring Throughout Main Floor, Gorgeous Custom Kitchen And Eat In Island With Waterfall Quartz Countertops. Shows Like A Model Home, Large Principal Rooms, Basement Bedroom Can Be In-Law Suite, Or Potential For A Second Apartment With Its Own Entrance. Crown Moulding, Custom Closets, And Just About Every Upgrade You Can Think Of In This Well Kept Home. It's Yours To Discover. **EXTRAS** Very large corner lot with a lot of potential for future building. Currently you can convert to 4 rental units on the lot, or 1 very large custom home. Or just enjoy this beautiful bungalow that is well priced for the neighbourhood. |
| Price | $1,895,000 |
| Taxes: | $5865.46 |
| Occupancy: | Tenant |
| Address: | 21 Bathford Cres , Toronto, M2J 2S3, Toronto |
| Directions/Cross Streets: | Leslie/ Finch |
| Rooms: | 9 |
| Bedrooms: | 3 |
| Bedrooms +: | 1 |
| Family Room: | T |
| Basement: | Finished, Separate Ent |
| Level/Floor | Room | Length(ft) | Width(ft) | Descriptions | |
| Room 1 | Main | Kitchen | 12 | 10.99 | Open Concept, Hardwood Floor, Quartz Counter |
| Room 2 | Main | Living Ro | 12 | 16.01 | Combined w/Dining, Hardwood Floor, Gas Fireplace |
| Room 3 | Main | Dining Ro | 10.99 | 10.99 | Combined w/Living, Hardwood Floor, LED Lighting |
| Room 4 | Main | Primary B | 10.99 | 11.09 | Closet Organizers, Hardwood Floor, 4 Pc Bath |
| Room 5 | Main | Bedroom 2 | 9.09 | 10.1 | Closet Organizers, Hardwood Floor, Pot Lights |
| Room 6 | Main | Bedroom 3 | 10.99 | 9.51 | Closet Organizers, Hardwood Floor, Pot Lights |
| Room 7 | Lower | Primary B | 21.98 | 12.99 | Electric Fireplace, Vinyl Floor, Pot Lights |
| Room 8 | Lower | Office | 10.1 | 8.3 | Combined w/Rec, Vinyl Floor, Pot Lights |
| Room 9 | Lower | Media Roo | 22.99 | 12.1 | 3 Pc Bath, Vinyl Floor, Pot Lights |
| Washroom Type | No. of Pieces | Level |
| Washroom Type 1 | 4 | Main |
| Washroom Type 2 | 3 | Lower |
| Washroom Type 3 | 2 | Main |
| Washroom Type 4 | 0 | |
| Washroom Type 5 | 0 |
| Total Area: | 0.00 |
| Approximatly Age: | 51-99 |
| Property Type: | Detached |
| Style: | Bungalow |
| Exterior: | Brick |
| Garage Type: | Built-In |
| (Parking/)Drive: | Private |
| Drive Parking Spaces: | 2 |
| Park #1 | |
| Parking Type: | Private |
| Park #2 | |
| Parking Type: | Private |
| Pool: | None |
| Approximatly Age: | 51-99 |
| Approximatly Square Footage: | 700-1100 |
| CAC Included: | N |
| Water Included: | N |
| Cabel TV Included: | N |
| Common Elements Included: | N |
| Heat Included: | N |
| Parking Included: | N |
| Condo Tax Included: | N |
| Building Insurance Included: | N |
| Fireplace/Stove: | Y |
| Heat Type: | Forced Air |
| Central Air Conditioning: | Central Air |
| Central Vac: | Y |
| Laundry Level: | Syste |
| Ensuite Laundry: | F |
| Sewers: | Sewer |
| Utilities-Cable: | Y |
| Utilities-Hydro: | Y |
$
%
Years
This calculator is for demonstration purposes only. Always consult a professional
financial advisor before making personal financial decisions.
| Although the information displayed is believed to be accurate, no warranties or representations are made of any kind. |
| YOUNG REALTY INC. |
|
|

Ram Rajendram
Broker
Dir:
(416) 737-7700
Bus:
(416) 733-2666
Fax:
(416) 733-7780
| Book Showing | Email a Friend |
Jump To:
At a Glance:
| Type: | Freehold - Detached |
| Area: | Toronto |
| Municipality: | Toronto C15 |
| Neighbourhood: | Bayview Village |
| Style: | Bungalow |
| Approximate Age: | 51-99 |
| Tax: | $5,865.46 |
| Beds: | 3+1 |
| Baths: | 3 |
| Fireplace: | Y |
| Pool: | None |
Locatin Map:
Payment Calculator:

