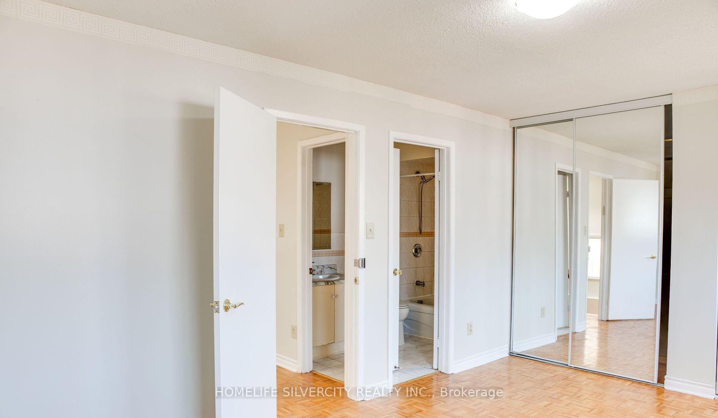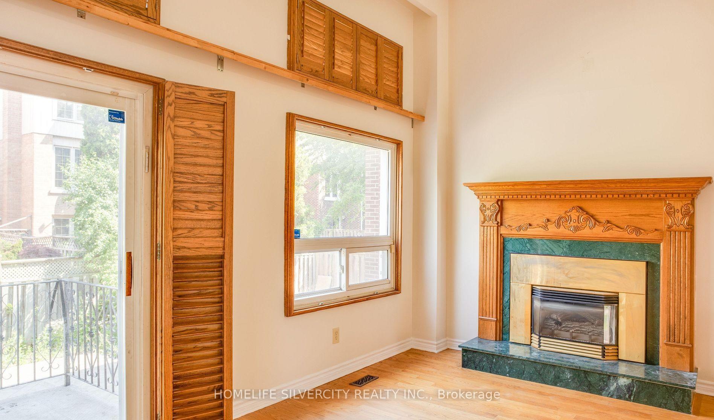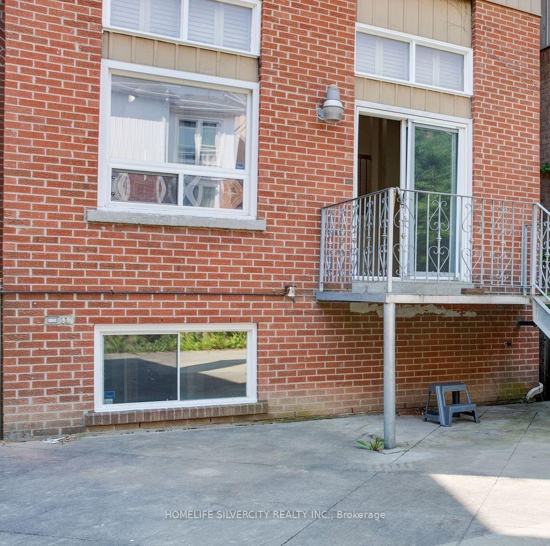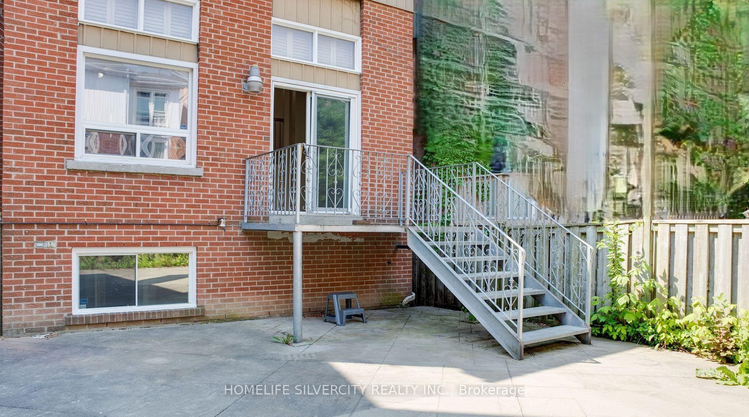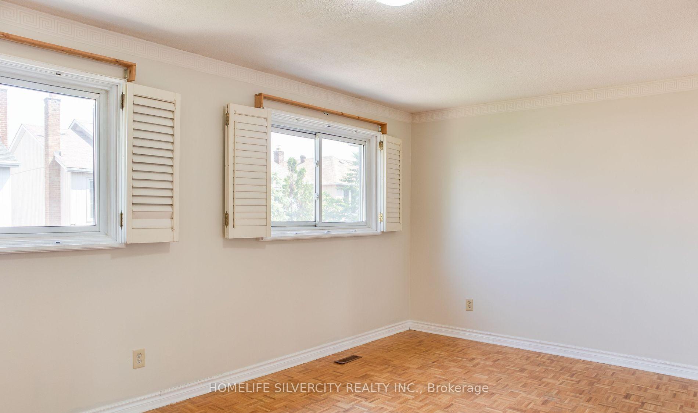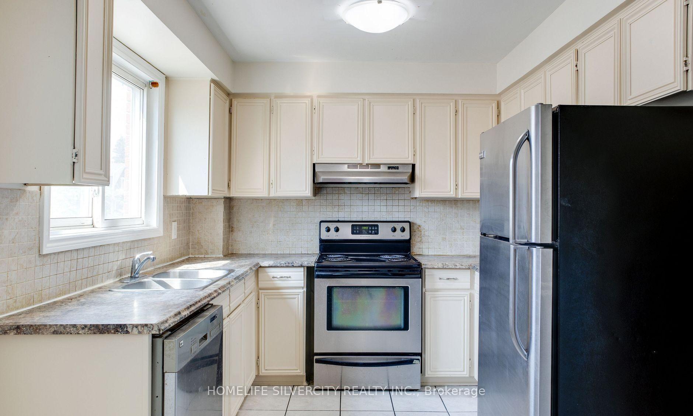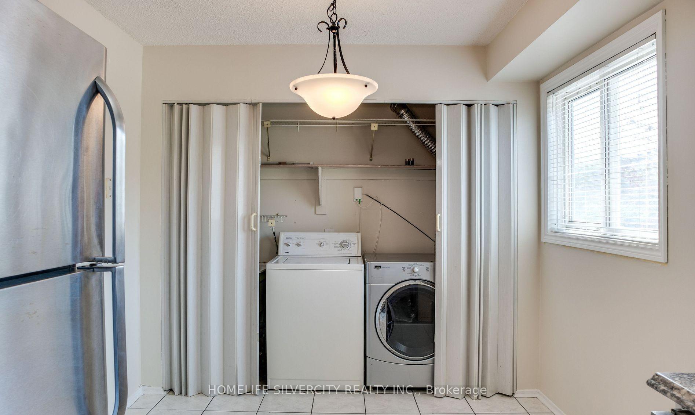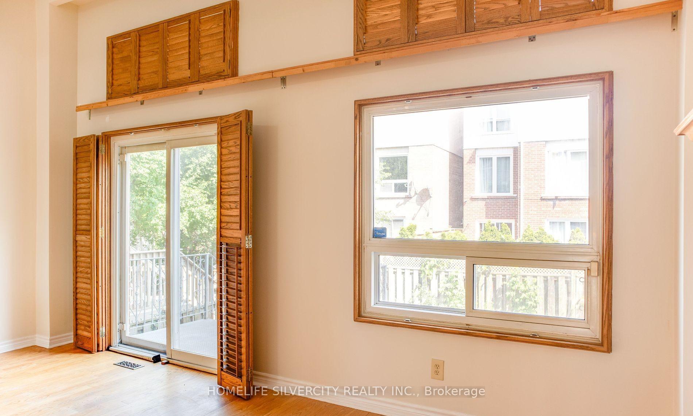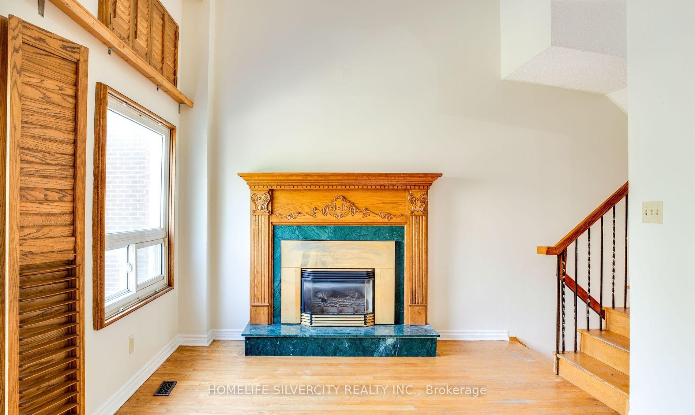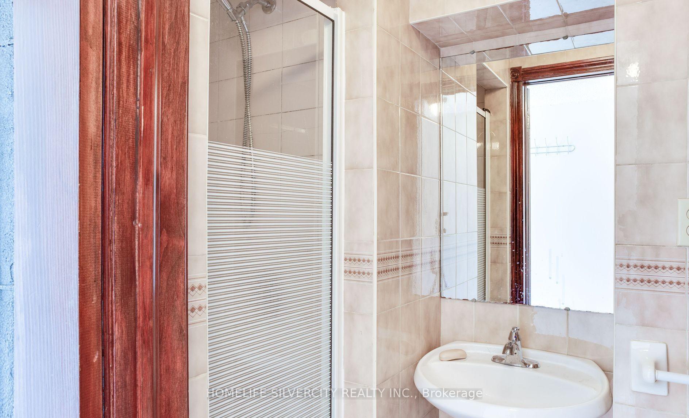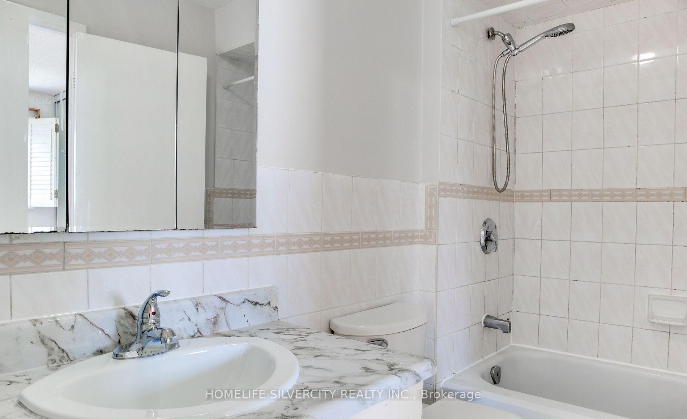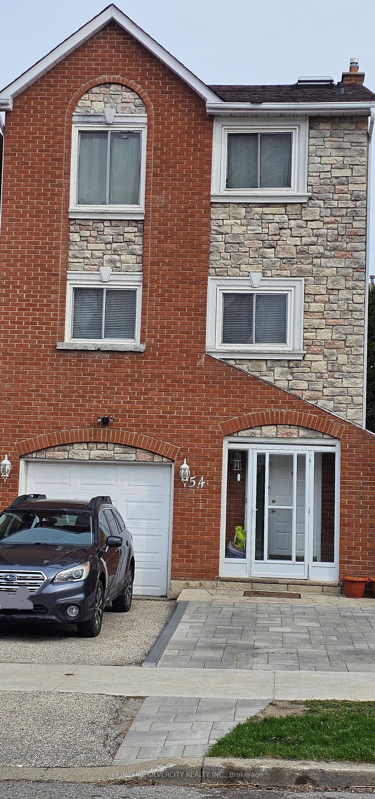Available - For Sale
Listing ID: C12104059
54 Carnival Cour , Toronto, M2R 3T8, Toronto
| Beautiful home at prime Location (Bathurst & Steeles).Its a two Storey home with 3 Bedroom + Den, Living Room has a cozy fireplace. Beautiful backyard with large deck. All the amenities are within walking distance. TTC on walking distance. Quick access to hwy 7 & 407.This Gem is ready to move in offers a sunny, bright & spacious living environment in a peaceful and quiet neighborhood. |
| Price | $1,250,000 |
| Taxes: | $4778.00 |
| Occupancy: | Tenant |
| Address: | 54 Carnival Cour , Toronto, M2R 3T8, Toronto |
| Directions/Cross Streets: | Steeles Ave W & Hidden Trail |
| Rooms: | 6 |
| Rooms +: | 1 |
| Bedrooms: | 3 |
| Bedrooms +: | 1 |
| Family Room: | T |
| Basement: | Finished |
| Level/Floor | Room | Length(ft) | Width(ft) | Descriptions | |
| Room 1 | Main | Living Ro | 18.04 | 10.66 | Fireplace |
| Room 2 | Main | Bathroom | 6.95 | 3.94 | 3 Pc Bath |
| Room 3 | Main | Dining Ro | 11.18 | 10.53 | 4 Pc Bath |
| Room 4 | Main | Kitchen | 15.74 | 8.4 | Window, Closet |
| Room 5 | Second | Primary B | 16.76 | 11.64 | Window, Closet |
| Room 6 | Second | Bedroom 2 | 10.07 | 9.97 | Window, Closet |
| Room 7 | Second | Bedroom 3 | 12.17 | 8.4 | Window, Closet |
| Room 8 | Second | Bathroom | 8.36 | 5.15 | 4 Pc Bath |
| Room 9 | Basement | Den | 11.68 | 9.91 | Window |
| Washroom Type | No. of Pieces | Level |
| Washroom Type 1 | 3 | Second |
| Washroom Type 2 | 0 | |
| Washroom Type 3 | 0 | |
| Washroom Type 4 | 0 | |
| Washroom Type 5 | 0 |
| Total Area: | 0.00 |
| Approximatly Age: | 31-50 |
| Property Type: | Link |
| Style: | 2-Storey |
| Exterior: | Brick |
| Garage Type: | Attached |
| (Parking/)Drive: | Front Yard |
| Drive Parking Spaces: | 2 |
| Park #1 | |
| Parking Type: | Front Yard |
| Park #2 | |
| Parking Type: | Front Yard |
| Pool: | None |
| Approximatly Age: | 31-50 |
| Approximatly Square Footage: | 1100-1500 |
| CAC Included: | N |
| Water Included: | N |
| Cabel TV Included: | N |
| Common Elements Included: | N |
| Heat Included: | N |
| Parking Included: | N |
| Condo Tax Included: | N |
| Building Insurance Included: | N |
| Fireplace/Stove: | Y |
| Heat Type: | Forced Air |
| Central Air Conditioning: | Central Air |
| Central Vac: | N |
| Laundry Level: | Syste |
| Ensuite Laundry: | F |
| Sewers: | None |
| Utilities-Cable: | Y |
| Utilities-Hydro: | Y |
$
%
Years
This calculator is for demonstration purposes only. Always consult a professional
financial advisor before making personal financial decisions.
| Although the information displayed is believed to be accurate, no warranties or representations are made of any kind. |
| HOMELIFE SILVERCITY REALTY INC. |
|
|

Ram Rajendram
Broker
Dir:
(416) 737-7700
Bus:
(416) 733-2666
Fax:
(416) 733-7780
| Book Showing | Email a Friend |
Jump To:
At a Glance:
| Type: | Freehold - Link |
| Area: | Toronto |
| Municipality: | Toronto C07 |
| Neighbourhood: | Westminster-Branson |
| Style: | 2-Storey |
| Approximate Age: | 31-50 |
| Tax: | $4,778 |
| Beds: | 3+1 |
| Baths: | 2 |
| Fireplace: | Y |
| Pool: | None |
Locatin Map:
Payment Calculator:

