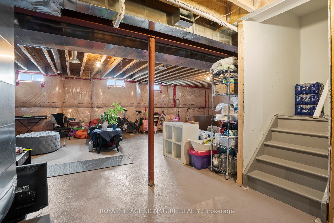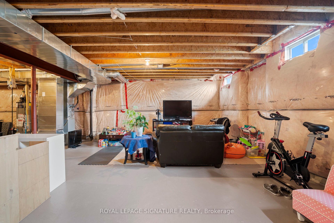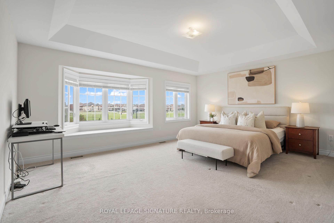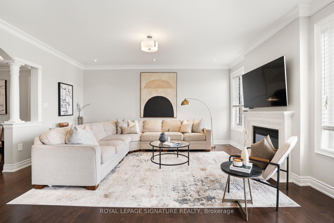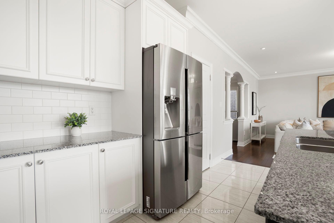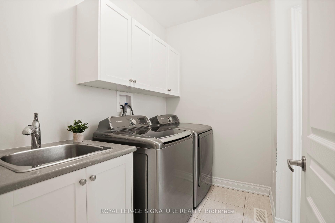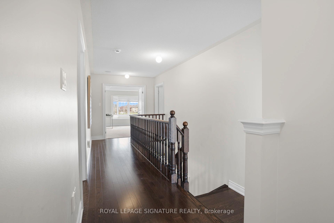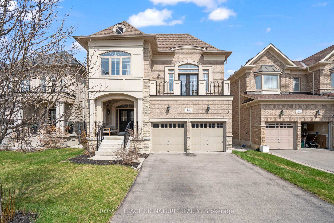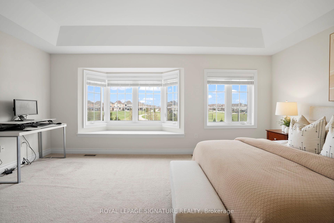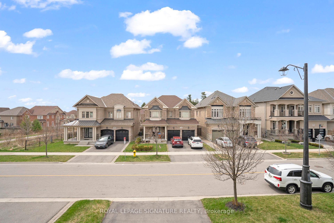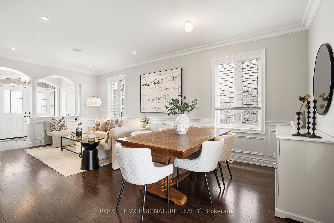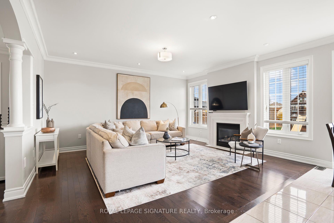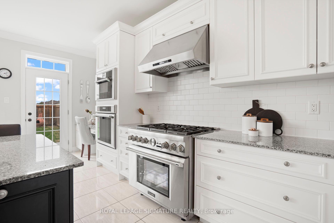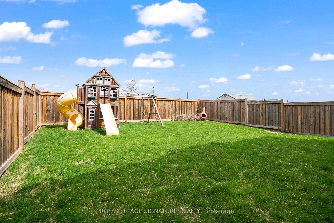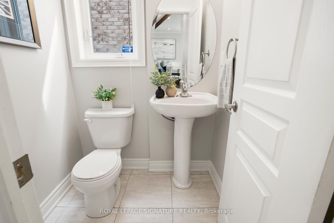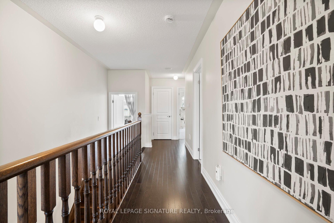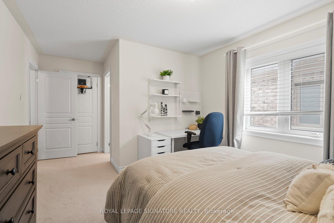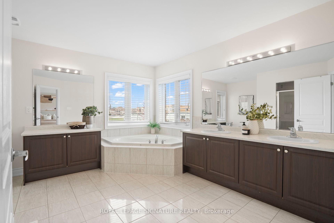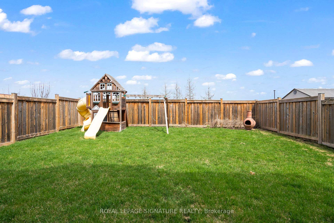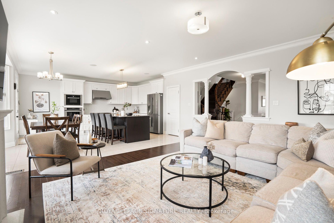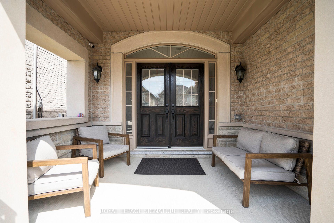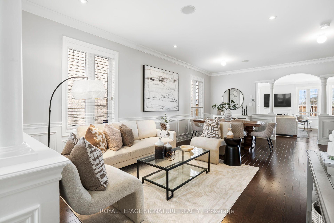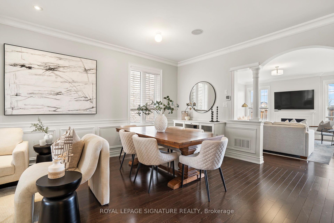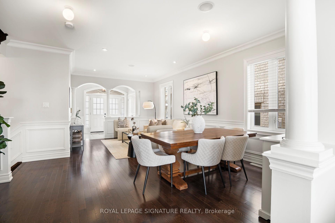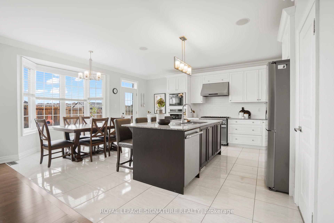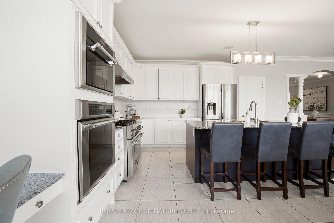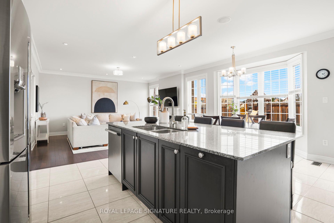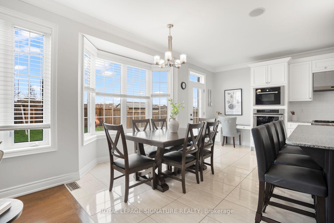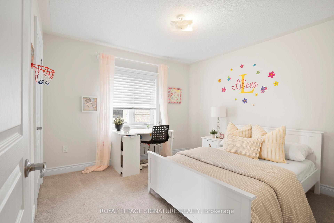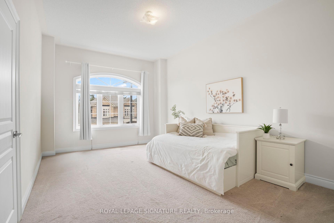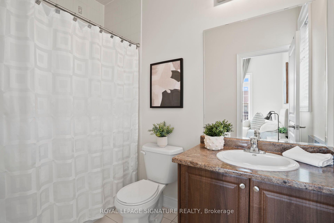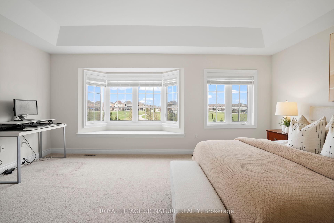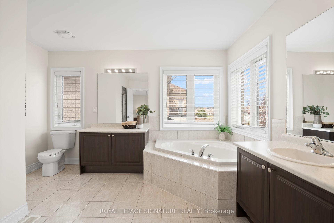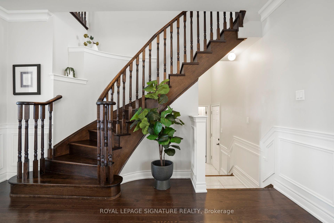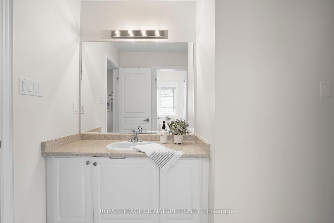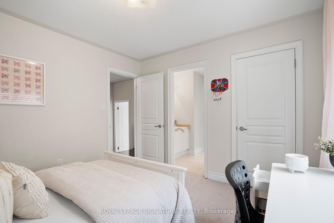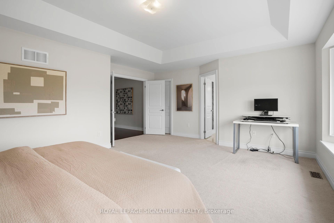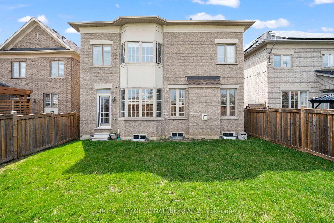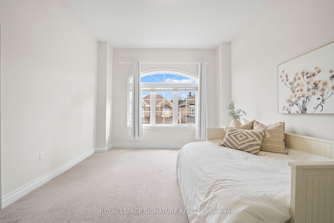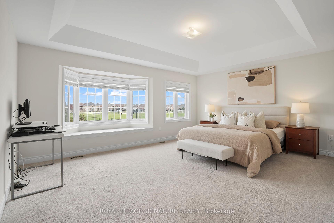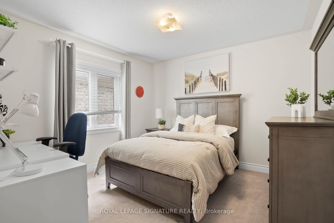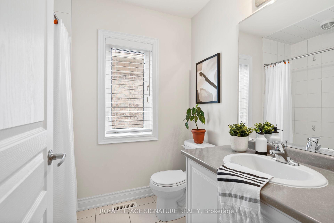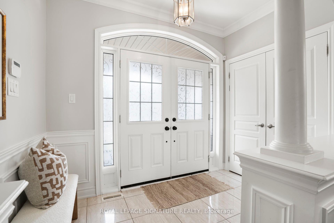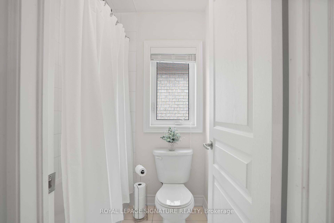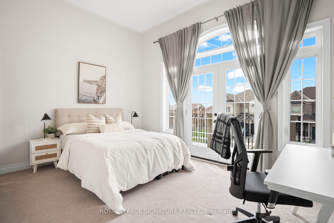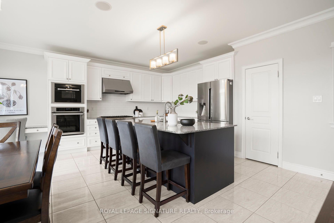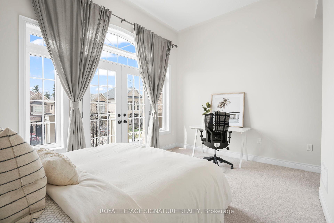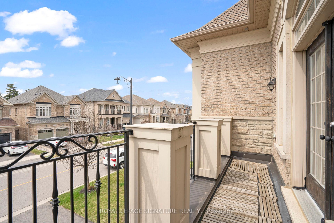Available - For Sale
Listing ID: N12104289
103 Ironside Driv , Vaughan, L4H 4C4, York
| Welcome to 103 Ironside Drive! An elegant 5-bedroom, 5-bathroom home nestled in the heart of prestigious Vellore Village offering a harmonious blend of sophistication and comfort. Set on a deep 118-foot lot, the property boasts a serene backdrop, backing onto a private park that ensures tranquility and privacy. From the moment you enter, you're greeted by rich hardwood floors, classic crown molding wainscoting, and ambient pot lights that set the tone for the rest of the home. The main floor offers an ideal balance of sophistication and comfort, featuring a thoughtfully designed layout that seamlessly flows from formal living spaces to open-concept family room area. The heart of the home is the gourmet kitchen, a culinary masterpiece equipped with high-end stainless steel appliances, custom cabinetry, pantry and a generous island, perfect for both everyday living and entertaining. A custom built-in desk offers a stylish and functional workspace, blending seamlessly into the home's design. The primary suite serves as a private retreat, featuring a spa-like ensuite bathroom, a spacious walk-in closet, and tranquil views of the adjacent parkland. The additional bedrooms are generously sized, with vaulted ceilings and large windows, each with access to well-appointed ensuite or semi-ensuite bathrooms ensuring comfort for family and guests alike. The backyard provides a peaceful setting for relaxation and outdoor activities, with direct access to the park enhancing the sense of openness and connection to nature. Located in a family-friendly neighborhood, this home is conveniently situated near top-rated schools, walking trails, tennis courts, kids playgrounds and parks, shopping centers, and recreational facilities. With easy access to major highways and public transit, commuting is effortless! |
| Price | $2,288,800 |
| Taxes: | $7687.68 |
| Assessment Year: | 2024 |
| Occupancy: | Owner |
| Address: | 103 Ironside Driv , Vaughan, L4H 4C4, York |
| Directions/Cross Streets: | Major Mac and Weston |
| Rooms: | 10 |
| Bedrooms: | 5 |
| Bedrooms +: | 0 |
| Family Room: | T |
| Basement: | Unfinished |
| Level/Floor | Room | Length(ft) | Width(ft) | Descriptions | |
| Room 1 | Main | Living Ro | 11.97 | 22.07 | Hardwood Floor, Pot Lights, Wainscoting |
| Room 2 | Main | Dining Ro | 11.97 | 22.07 | Hardwood Floor, Pot Lights, Wainscoting |
| Room 3 | Main | Family Ro | 14.6 | 16.99 | Hardwood Floor, Pot Lights, Fireplace |
| Room 4 | Main | Kitchen | 15.97 | 20.99 | Porcelain Floor, Granite Counters, Centre Island |
| Room 5 | Main | Breakfast | 15.97 | 20.99 | Porcelain Floor, B/I Desk, Pantry |
| Room 6 | Second | Primary B | 18.01 | 16.01 | Bay Window, Walk-In Closet(s), 5 Pc Ensuite |
| Room 7 | Second | Bedroom 2 | 14.1 | 11.97 | Balcony, Coffered Ceiling(s), 4 Pc Ensuite |
| Room 8 | Second | Bedroom 3 | 11.81 | 17.29 | Coffered Ceiling(s), Above Grade Window, 4 Pc Ensuite |
| Room 9 | Second | Bedroom 4 | 10.99 | 10.99 | Broadloom, Window, 4 Pc Ensuite |
| Room 10 | Second | Bedroom 5 | 10.99 | 10.99 | Broadloom, Closet, 4 Pc Bath |
| Room 11 | Basement | Recreatio | Unfinished |
| Washroom Type | No. of Pieces | Level |
| Washroom Type 1 | 2 | Ground |
| Washroom Type 2 | 4 | Second |
| Washroom Type 3 | 4 | Second |
| Washroom Type 4 | 4 | Second |
| Washroom Type 5 | 5 | Second |
| Total Area: | 0.00 |
| Approximatly Age: | 6-15 |
| Property Type: | Detached |
| Style: | 2-Storey |
| Exterior: | Brick, Concrete |
| Garage Type: | Attached |
| (Parking/)Drive: | Front Yard |
| Drive Parking Spaces: | 4 |
| Park #1 | |
| Parking Type: | Front Yard |
| Park #2 | |
| Parking Type: | Front Yard |
| Park #3 | |
| Parking Type: | Private |
| Pool: | None |
| Other Structures: | Playground |
| Approximatly Age: | 6-15 |
| Approximatly Square Footage: | 3000-3500 |
| Property Features: | Greenbelt/Co, Hospital |
| CAC Included: | N |
| Water Included: | N |
| Cabel TV Included: | N |
| Common Elements Included: | N |
| Heat Included: | N |
| Parking Included: | N |
| Condo Tax Included: | N |
| Building Insurance Included: | N |
| Fireplace/Stove: | Y |
| Heat Type: | Forced Air |
| Central Air Conditioning: | Central Air |
| Central Vac: | Y |
| Laundry Level: | Syste |
| Ensuite Laundry: | F |
| Sewers: | Sewer |
$
%
Years
This calculator is for demonstration purposes only. Always consult a professional
financial advisor before making personal financial decisions.
| Although the information displayed is believed to be accurate, no warranties or representations are made of any kind. |
| ROYAL LEPAGE SIGNATURE REALTY |
|
|

Ram Rajendram
Broker
Dir:
(416) 737-7700
Bus:
(416) 733-2666
Fax:
(416) 733-7780
| Book Showing | Email a Friend |
Jump To:
At a Glance:
| Type: | Freehold - Detached |
| Area: | York |
| Municipality: | Vaughan |
| Neighbourhood: | Vellore Village |
| Style: | 2-Storey |
| Approximate Age: | 6-15 |
| Tax: | $7,687.68 |
| Beds: | 5 |
| Baths: | 5 |
| Fireplace: | Y |
| Pool: | None |
Locatin Map:
Payment Calculator:

