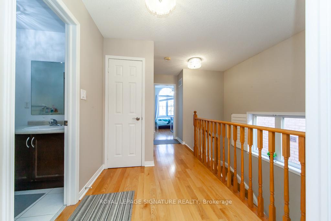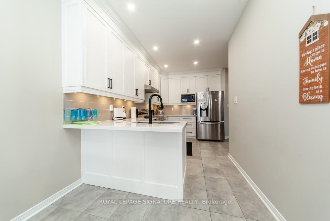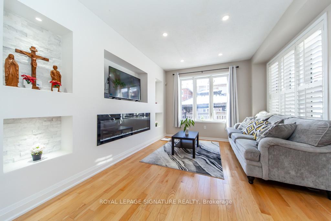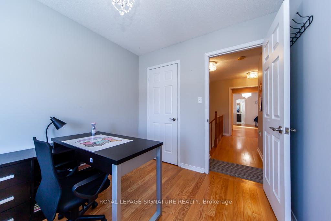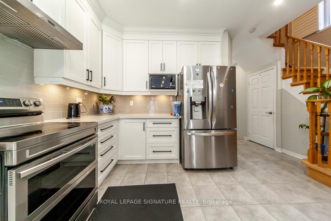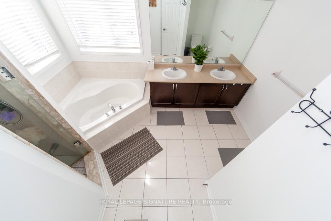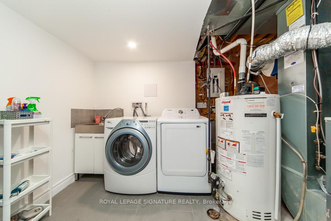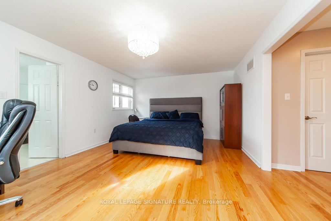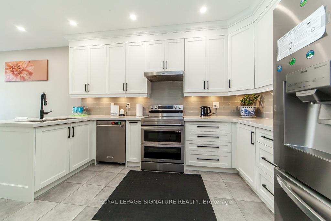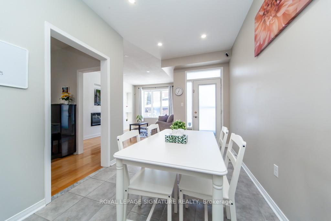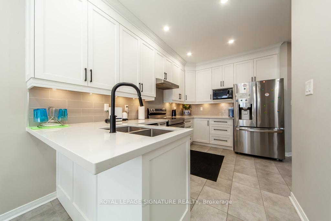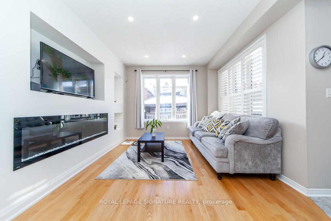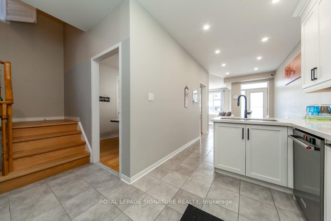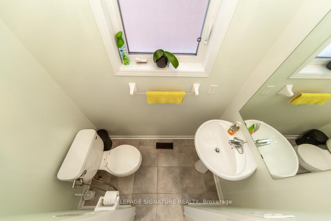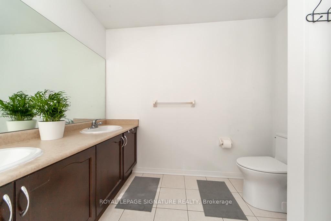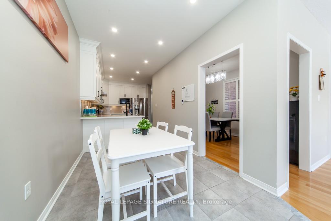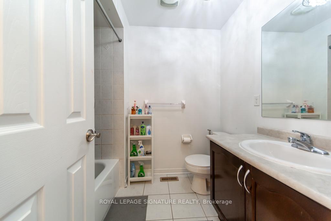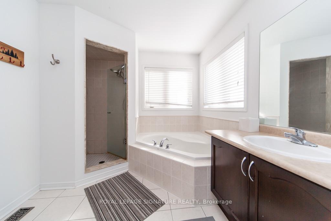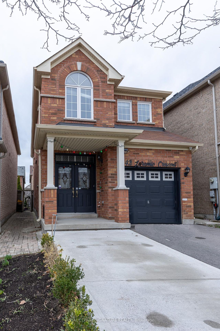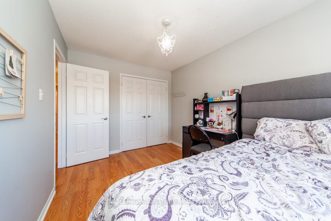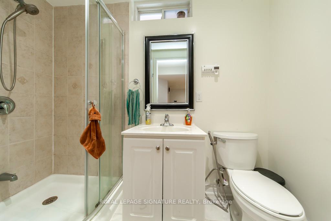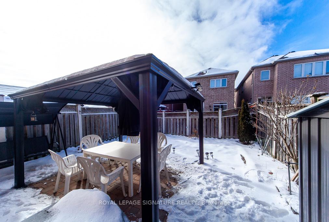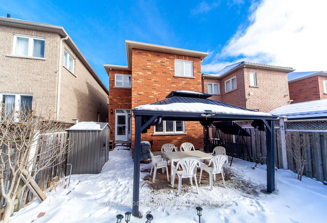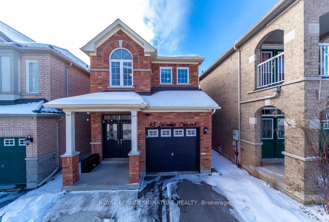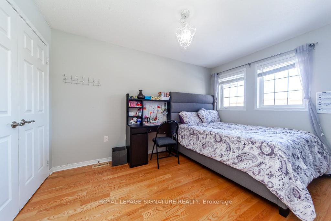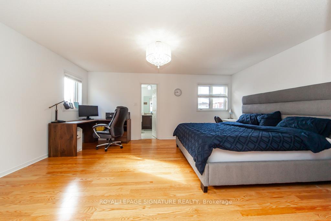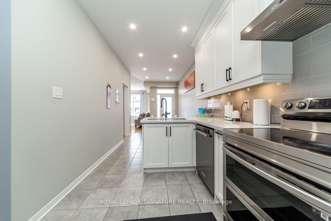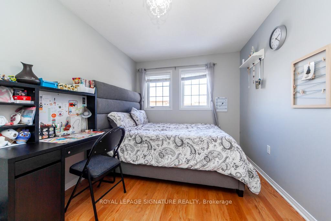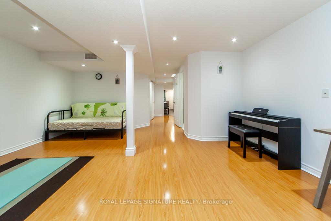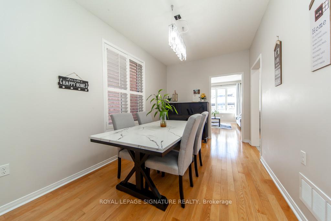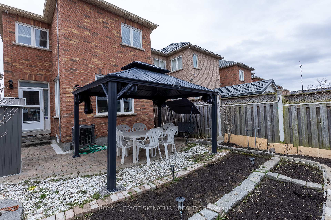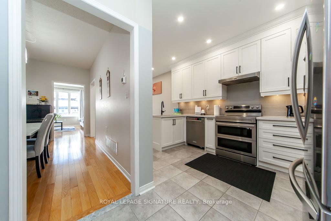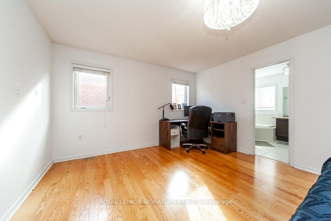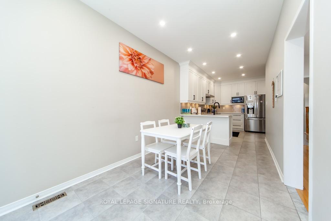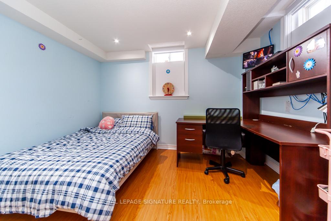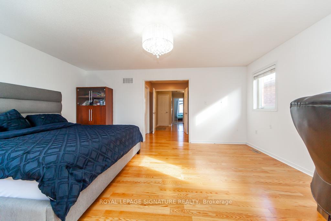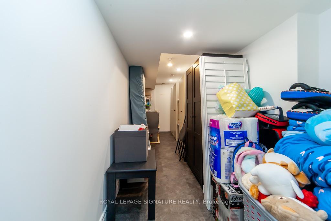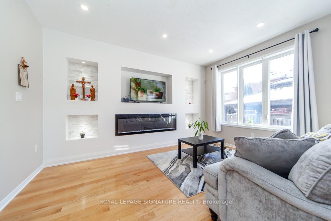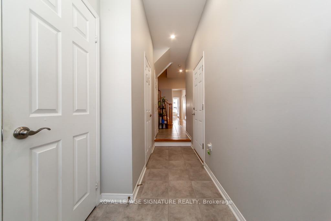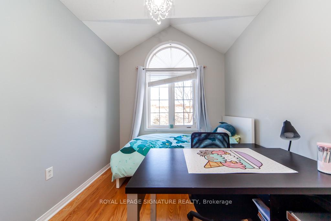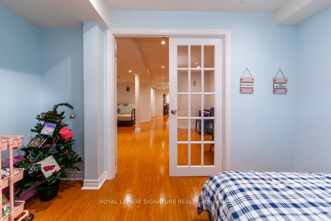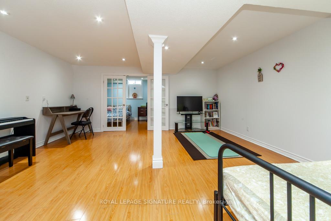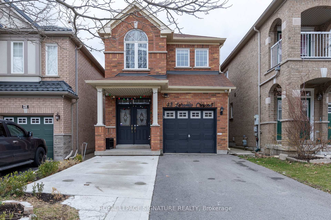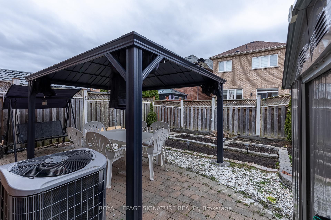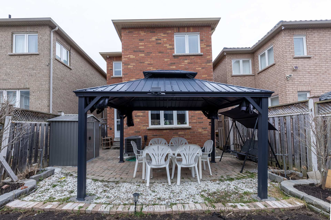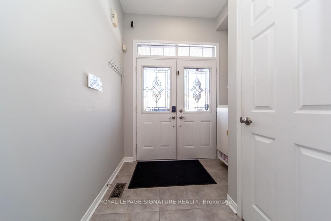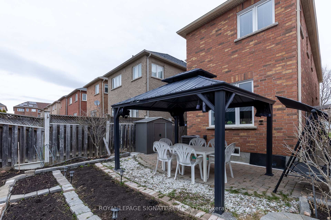Available - For Sale
Listing ID: N12104643
42 LARAMIE Cres West , Vaughan, L6A 0P8, York
| Welcome to this highly desirable home in the Eagle Hills neighborhood of Vaughan! This breath taking, fully detached 3+1 bedroom, 4-bathroom property features a finished basement and has been upgraded. Nestled on a quiet crescent in Patterson, the home is close to all amenities, including Maple GO Station, top-rated schools, parks, shopping plazas, and public transit. The large master bedroom comes with two walk-in custom closets, and the bathrooms are equipped with auto-timer fans for added convenience. You'll also find access to the garage from inside the house, which includes a custom-built upper mezzanine for extra storage. The home boasts two natural gas BBQ lines for outdoor cooking and has been upgraded with a custom kitchen featuring quartz counters and valance lighting (2021), an entertainment unit (2020),and a new driveway (2022). The extended driveway provides parking for up to four cars, making it ideal for families or hosting guests. This home is truly a must-see with its luxurious upgrades and perfect location. |
| Price | $1,348,000 |
| Taxes: | $5253.60 |
| Occupancy: | Owner |
| Address: | 42 LARAMIE Cres West , Vaughan, L6A 0P8, York |
| Acreage: | < .50 |
| Directions/Cross Streets: | Dufferin & Major Mackenzie |
| Rooms: | 8 |
| Bedrooms: | 3 |
| Bedrooms +: | 1 |
| Family Room: | T |
| Basement: | Finished |
| Level/Floor | Room | Length(ft) | Width(ft) | Descriptions | |
| Room 1 | Main | Kitchen | 10 | 12.6 | Custom Backsplash, Custom Counter, Pot Lights |
| Room 2 | Main | Breakfast | 8 | 14.99 | Overlooks Family, Ceramic Floor, W/O To Yard |
| Room 3 | Main | Dining Ro | 8.1 | 14.01 | California Shutters, Hardwood Floor, Window |
| Room 4 | Main | Family Ro | 11.09 | 14.5 | California Shutters, Hardwood Floor, Electric Fireplace |
| Room 5 | Second | Primary B | 17.38 | 12.99 | Hardwood Floor, Walk-In Closet(s), 5 Pc Bath |
| Room 6 | Second | Bedroom 2 | 8.1 | 12.99 | Hardwood Floor, Double Closet, Window |
| Room 7 | Second | Bedroom 3 | 8.2 | 11.61 | Hardwood Floor, Closet, Window |
| Room 8 | Basement | Recreatio | 16.96 | 16.99 | Laminate, 3 Pc Bath |
| Room 9 | Basement | Office | 11.94 | 8.99 | Laminate, French Doors, Window |
| Washroom Type | No. of Pieces | Level |
| Washroom Type 1 | 2 | Main |
| Washroom Type 2 | 5 | Second |
| Washroom Type 3 | 3 | Second |
| Washroom Type 4 | 3 | Basement |
| Washroom Type 5 | 0 |
| Total Area: | 0.00 |
| Approximatly Age: | 16-30 |
| Property Type: | Detached |
| Style: | 2-Storey |
| Exterior: | Brick |
| Garage Type: | Built-In |
| (Parking/)Drive: | Private |
| Drive Parking Spaces: | 3 |
| Park #1 | |
| Parking Type: | Private |
| Park #2 | |
| Parking Type: | Private |
| Pool: | None |
| Approximatly Age: | 16-30 |
| Approximatly Square Footage: | 1500-2000 |
| CAC Included: | N |
| Water Included: | N |
| Cabel TV Included: | N |
| Common Elements Included: | N |
| Heat Included: | N |
| Parking Included: | N |
| Condo Tax Included: | N |
| Building Insurance Included: | N |
| Fireplace/Stove: | Y |
| Heat Type: | Forced Air |
| Central Air Conditioning: | Central Air |
| Central Vac: | N |
| Laundry Level: | Syste |
| Ensuite Laundry: | F |
| Elevator Lift: | False |
| Sewers: | Sewer |
$
%
Years
This calculator is for demonstration purposes only. Always consult a professional
financial advisor before making personal financial decisions.
| Although the information displayed is believed to be accurate, no warranties or representations are made of any kind. |
| ROYAL LEPAGE SIGNATURE REALTY |
|
|

Ram Rajendram
Broker
Dir:
(416) 737-7700
Bus:
(416) 733-2666
Fax:
(416) 733-7780
| Virtual Tour | Book Showing | Email a Friend |
Jump To:
At a Glance:
| Type: | Freehold - Detached |
| Area: | York |
| Municipality: | Vaughan |
| Neighbourhood: | Patterson |
| Style: | 2-Storey |
| Approximate Age: | 16-30 |
| Tax: | $5,253.6 |
| Beds: | 3+1 |
| Baths: | 4 |
| Fireplace: | Y |
| Pool: | None |
Locatin Map:
Payment Calculator:

