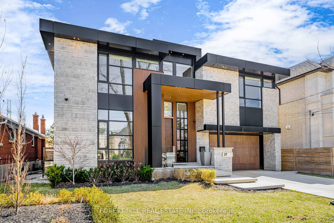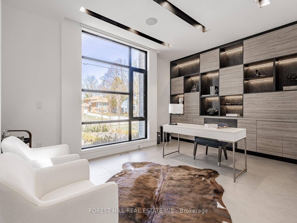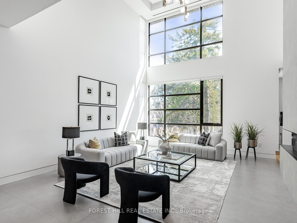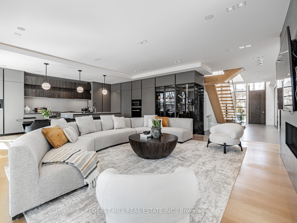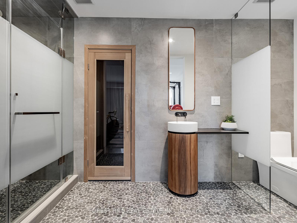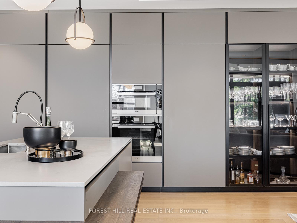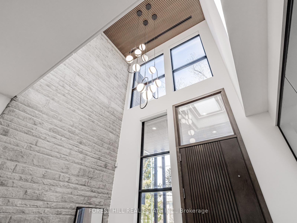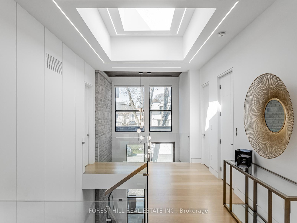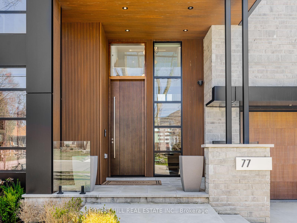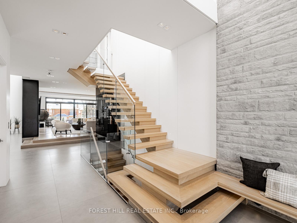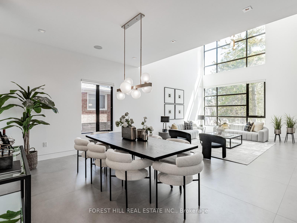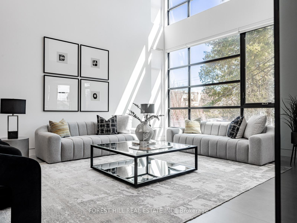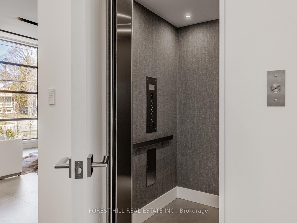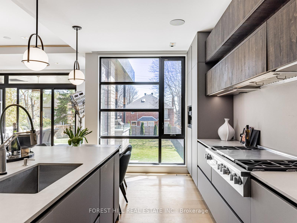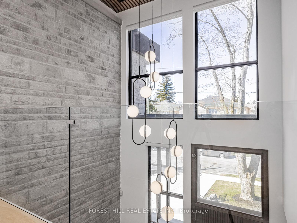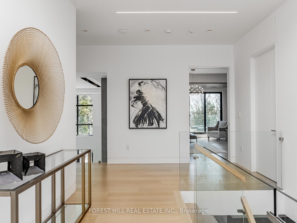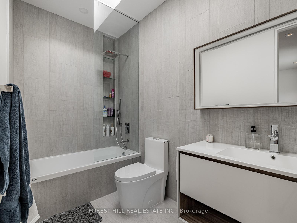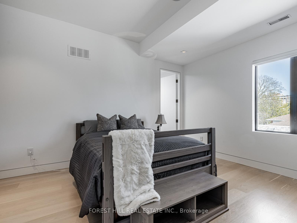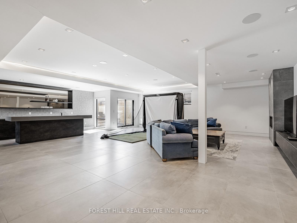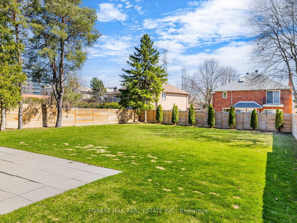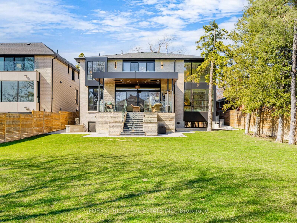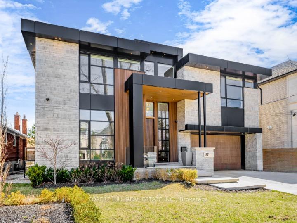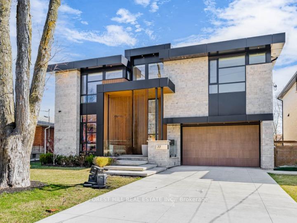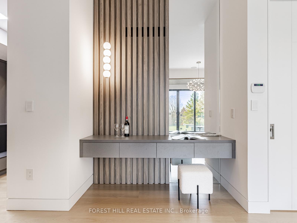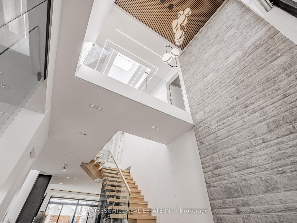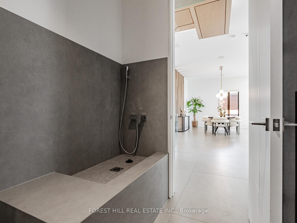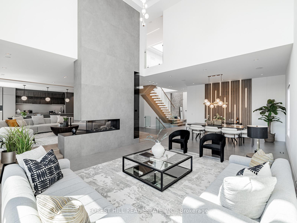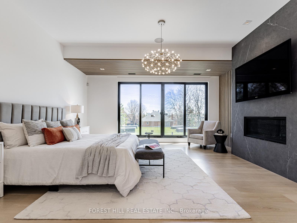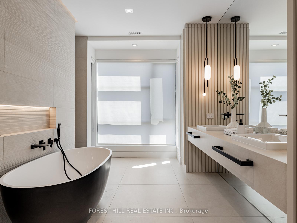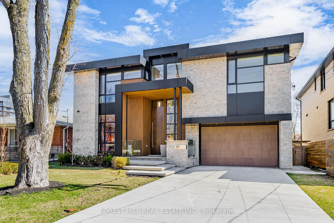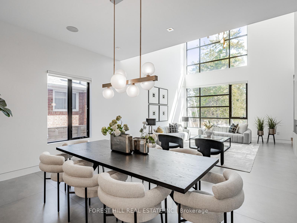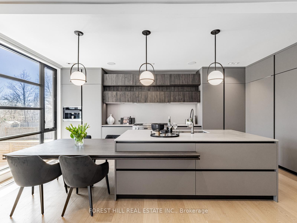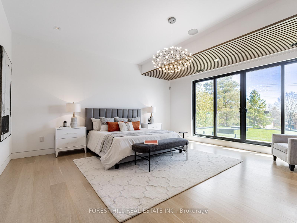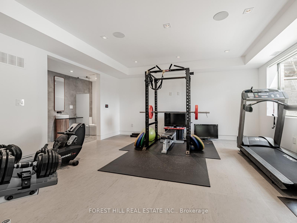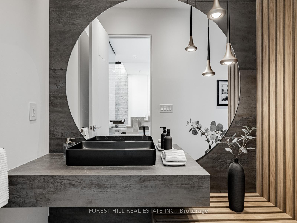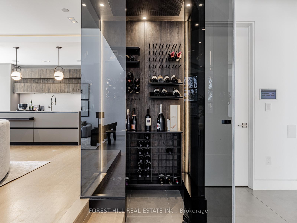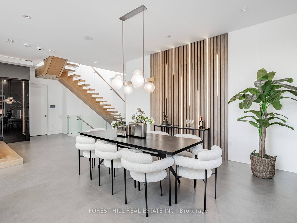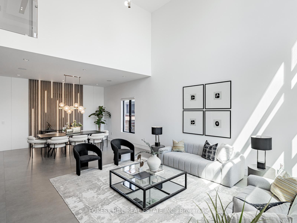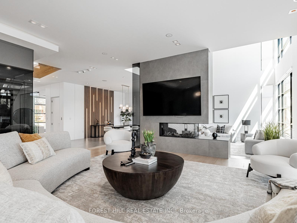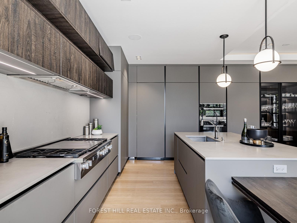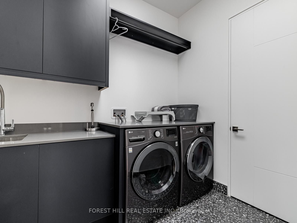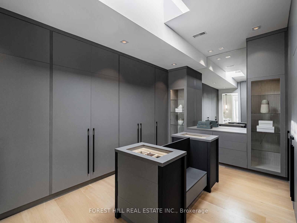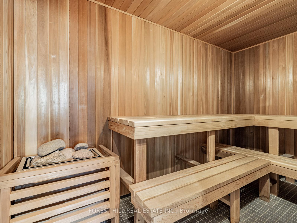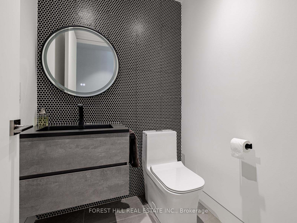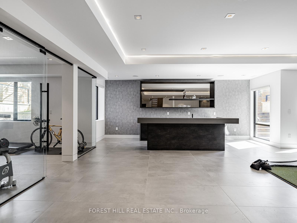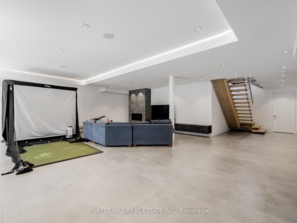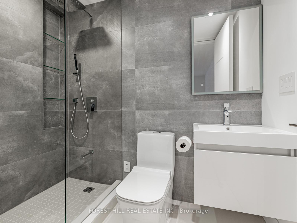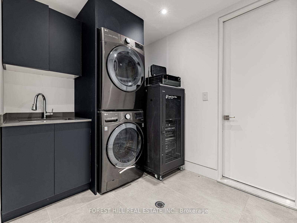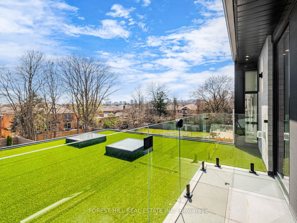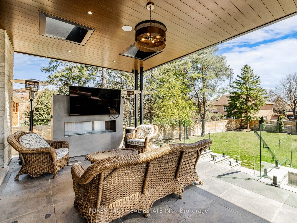Available - For Sale
Listing ID: C12104516
77 Risebrough Aven , Toronto, M2M 2E2, Toronto
| **Architecturally**Spectacular**and**Luxuriously appointed**this custom-built **URBAN-STYLE** Masterpiece of residence is a set on an UNIQUE land 62.50Ft x 201.68Ft***Step into a realm of contemporary opulence where luxury seamlessly meets functionality --- This extraordinary home with ultimate comfort and style offers approximately 7000 sq. ft. of refined living space(approximately 5200 sq. ft/1st-2nd floors + prof. finished w/out basement), including the lower level, where no detail has been overlooked and no expense spared. This architectural modern gem boasts an open concept design, showcasing high-end finishes and expansive living spaces, over 19ft soaring ceilings draw your eye upward(living room) from ceiling to floor windows design flooded with natural light. The main floor features a sophisticated library with custom-built ins and glass dr, built-in speaker. The chef's kitchen is outfitted with top-of-the-line MIELE appliances, commercial-grade cabinetry and massive centre island, breakfast bar area, flowing seamlessly into a grand family room with a striking fireplace and easy access to a terrace(entertainer's oasis). The butler's kitchen of main floor allows a preparation of your family's daily meals. The primary suite is a private retreat with a fireplace, complete with a lavish heated ensuite, timeless elegance of built-in closets & a serene balcony. Each bedrooms are generously sized with high ceilings and its own ensuites. The lower level is designed for ultimate comfort and entertainment, offering a spacious--massive/open concept recreation room, a show-stopping wet bar with heated floors. a home gym with sauna and Steam shower. The nanny's room has own ensuite--------a truly unparalleled living experience home****2FURNACES/2CACS,2KITCHENS,TOP-OF-THE-LINE "MIELE" BRAND APPLIANCE---ELEVATOR----2LAUNDRY ROOMS,HOME GYM,FLOOR TO CEILING WINDOWS,SOARING CEILING,HEATED FLOOR,CRESTON Smart Home System & MORE |
| Price | $4,880,000 |
| Taxes: | $24313.00 |
| Occupancy: | Owner |
| Address: | 77 Risebrough Aven , Toronto, M2M 2E2, Toronto |
| Directions/Cross Streets: | w.Bayview Ave/S.Cummer Ave |
| Rooms: | 11 |
| Rooms +: | 4 |
| Bedrooms: | 4 |
| Bedrooms +: | 1 |
| Family Room: | T |
| Basement: | Finished wit |
| Level/Floor | Room | Length(ft) | Width(ft) | Descriptions | |
| Room 1 | Main | Foyer | 16.4 | 11.32 | Elevator, Porcelain Floor |
| Room 2 | Main | Library | 15.09 | 11.51 | Glass Doors, Porcelain Floor, B/I Bookcase |
| Room 3 | Main | Living Ro | 18.2 | 16.56 | 2 Way Fireplace, Window Floor to Ceil, Pot Lights |
| Room 4 | Main | Dining Ro | 15.12 | 13.68 | Built-in Speakers, Combined w/Living, Open Concept |
| Room 5 | Main | Kitchen | 21.68 | 19.68 | B/I Appliances, Centre Island, Combined w/Family |
| Room 6 | Main | Kitchen | B/I Shelves, Hardwood Floor | ||
| Room 7 | Main | Family Ro | 25.42 | 15.81 | 2 Way Fireplace, W/O To Porch, Hardwood Floor |
| Room 8 | Second | Primary B | 17.97 | 17.74 | 6 Pc Ensuite, Built-in Speakers, Fireplace |
| Room 9 | Second | Bedroom 2 | 13.51 | 13.45 | 4 Pc Ensuite, Hardwood Floor, Built-in Speakers |
| Room 10 | Second | Bedroom 3 | 14.99 | 12.5 | 3 Pc Ensuite, Built-in Speakers, Hardwood Floor |
| Room 11 | Second | Bedroom 4 | 13.97 | 12.99 | 3 Pc Ensuite, Hardwood Floor, Built-in Speakers |
| Room 12 | Second | Laundry | Laundry Sink, Pantry | ||
| Room 13 | Lower | Recreatio | 34.44 | 31 | Heated Floor, Wet Bar, W/O To Yard |
| Room 14 | Lower | Exercise | 17.71 | 15.74 | 3 Pc Ensuite, Sauna, Cushion Floor |
| Room 15 | Lower | Bedroom | 13.09 | 9.84 | 3 Pc Ensuite, Broadloom, Window |
| Washroom Type | No. of Pieces | Level |
| Washroom Type 1 | 6 | Second |
| Washroom Type 2 | 4 | Second |
| Washroom Type 3 | 3 | Second |
| Washroom Type 4 | 3 | Basement |
| Washroom Type 5 | 2 |
| Total Area: | 0.00 |
| Approximatly Age: | 0-5 |
| Property Type: | Detached |
| Style: | 2-Storey |
| Exterior: | Stone |
| Garage Type: | Built-In |
| (Parking/)Drive: | Private |
| Drive Parking Spaces: | 6 |
| Park #1 | |
| Parking Type: | Private |
| Park #2 | |
| Parking Type: | Private |
| Pool: | None |
| Approximatly Age: | 0-5 |
| Approximatly Square Footage: | 5000 + |
| Property Features: | School, Rec./Commun.Centre |
| CAC Included: | N |
| Water Included: | N |
| Cabel TV Included: | N |
| Common Elements Included: | N |
| Heat Included: | N |
| Parking Included: | N |
| Condo Tax Included: | N |
| Building Insurance Included: | N |
| Fireplace/Stove: | Y |
| Heat Type: | Forced Air |
| Central Air Conditioning: | Central Air |
| Central Vac: | Y |
| Laundry Level: | Syste |
| Ensuite Laundry: | F |
| Sewers: | Sewer |
| Utilities-Cable: | A |
| Utilities-Hydro: | Y |
$
%
Years
This calculator is for demonstration purposes only. Always consult a professional
financial advisor before making personal financial decisions.
| Although the information displayed is believed to be accurate, no warranties or representations are made of any kind. |
| FOREST HILL REAL ESTATE INC. |
|
|

Ram Rajendram
Broker
Dir:
(416) 737-7700
Bus:
(416) 733-2666
Fax:
(416) 733-7780
| Virtual Tour | Book Showing | Email a Friend |
Jump To:
At a Glance:
| Type: | Freehold - Detached |
| Area: | Toronto |
| Municipality: | Toronto C14 |
| Neighbourhood: | Newtonbrook East |
| Style: | 2-Storey |
| Approximate Age: | 0-5 |
| Tax: | $24,313 |
| Beds: | 4+1 |
| Baths: | 8 |
| Fireplace: | Y |
| Pool: | None |
Locatin Map:
Payment Calculator:

