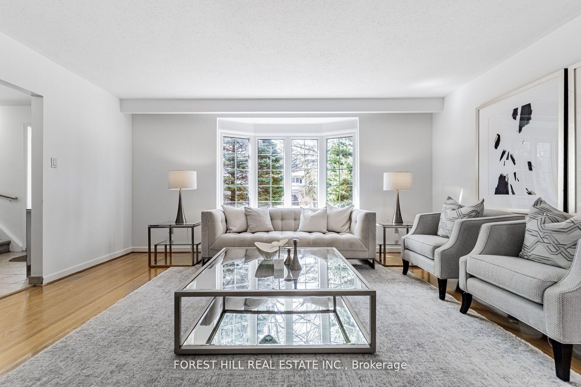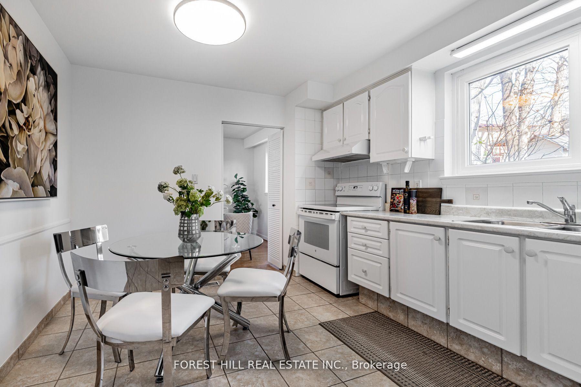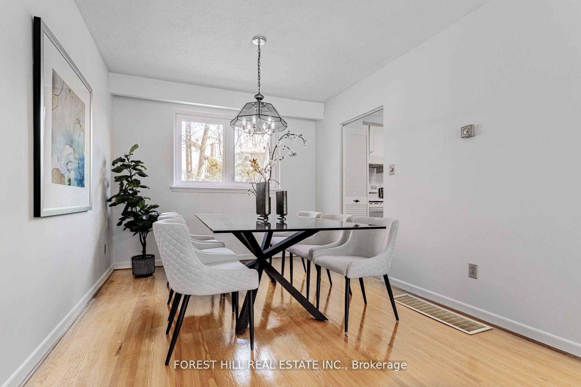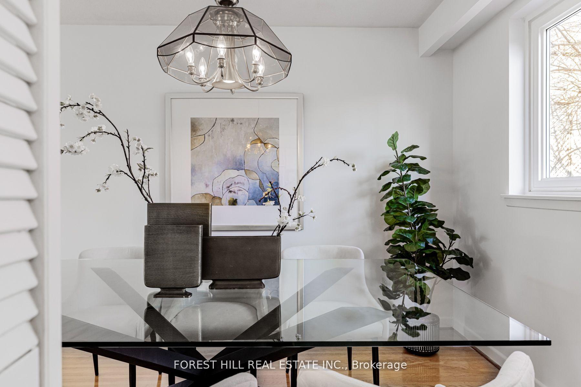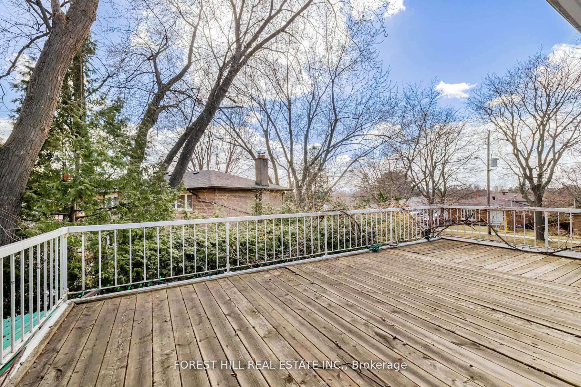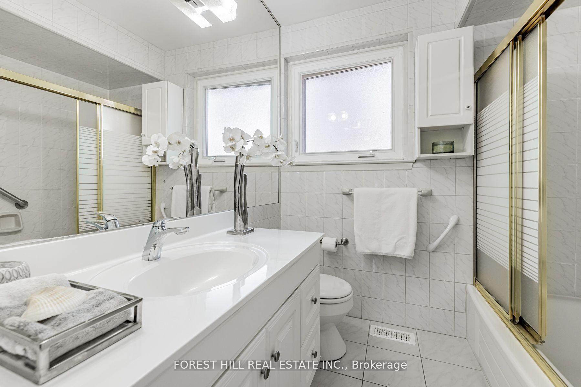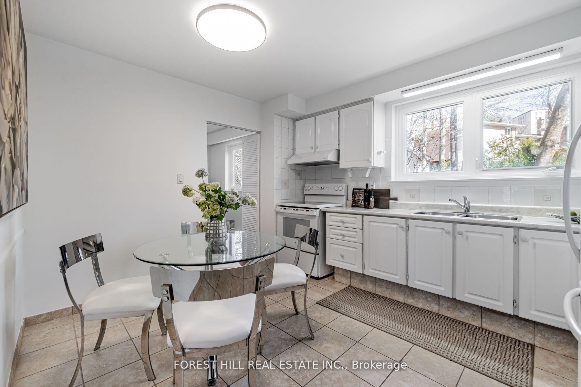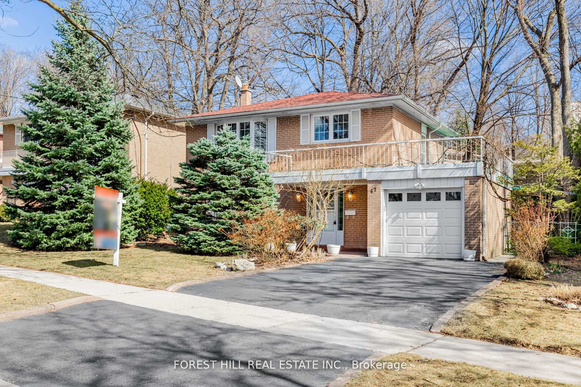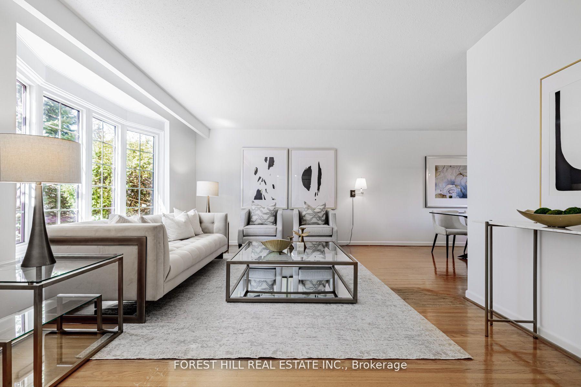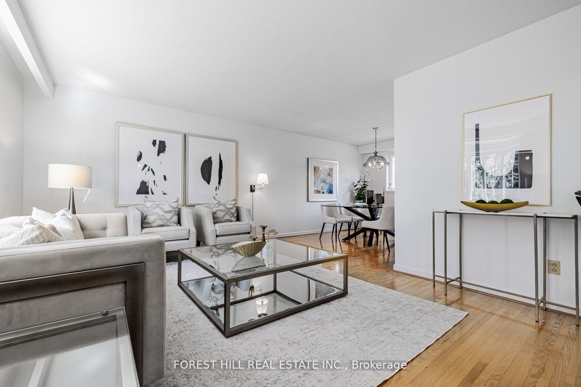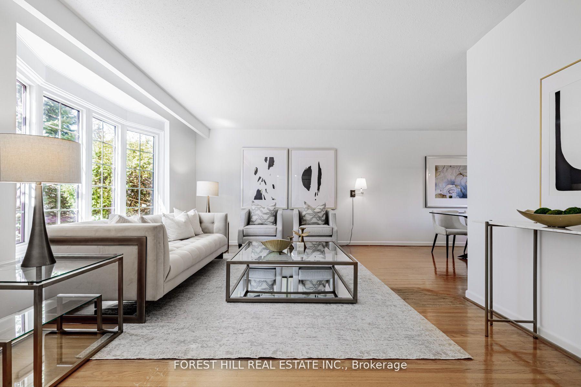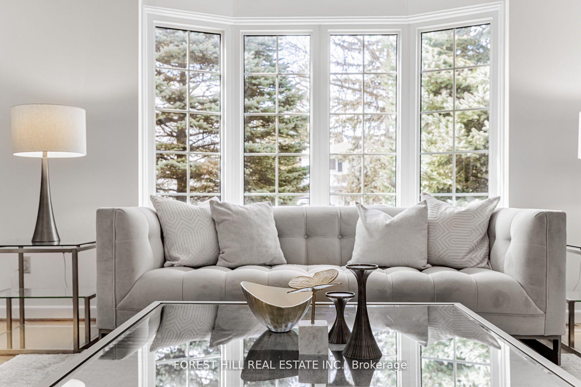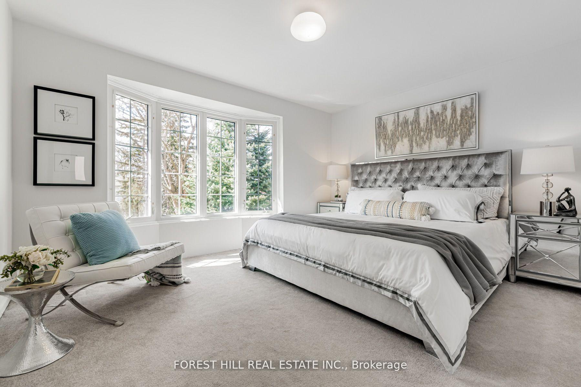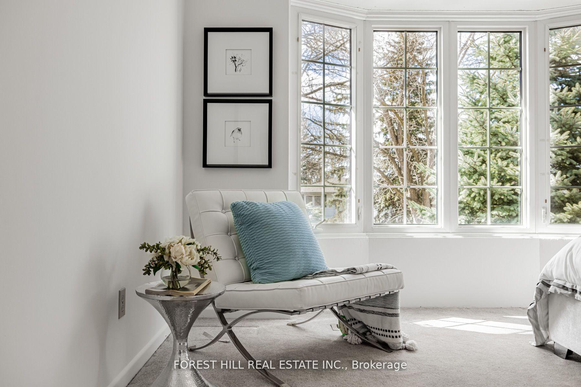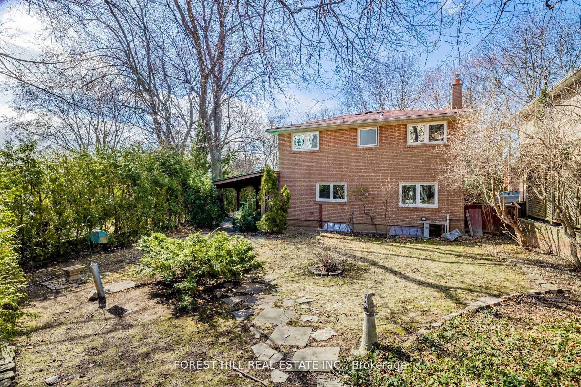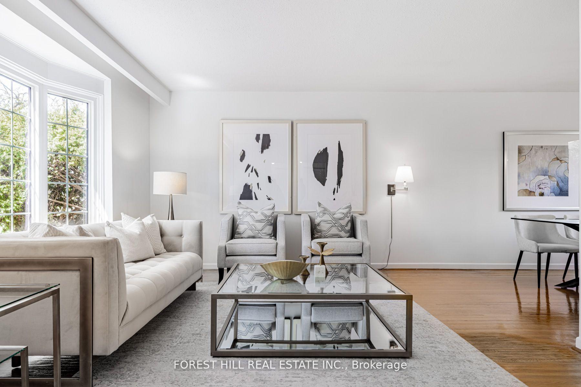Available - For Sale
Listing ID: C12104897
67 Lehar Cres , Toronto, M2H 1J4, Toronto
| Lovely cared - for executive/gracious 2 storey family home located on a quiet tree-lined street and one of the wider lots in the neighbourhood with 71.09 ft frontage. Four bright spacious bedrooms on the 2nd floor, with a potential bonus for an addition/sunroom/family room above the garage. Large foyer with closet and spacious living room overlooking garden thru a large bay window and open concept dining room. Lots of natural light throughout. Side entrance with easy access to interlocking paved stone patio and generous size backyard-ideal for family gathering and entertaining. Finished basement-spacious rec room income potential with a separate side entrance. Lovingly maintained family home-super convenient location- close to Seneca College, parks, shoppings, restaurants, quick access to public transit and highway 401. |
| Price | $1,288,000 |
| Taxes: | $6516.28 |
| Occupancy: | Owner |
| Address: | 67 Lehar Cres , Toronto, M2H 1J4, Toronto |
| Directions/Cross Streets: | N.Finch Ave/E.Leslie Ave |
| Rooms: | 9 |
| Rooms +: | 2 |
| Bedrooms: | 4 |
| Bedrooms +: | 0 |
| Family Room: | F |
| Basement: | Finished |
| Level/Floor | Room | Length(ft) | Width(ft) | Descriptions | |
| Room 1 | Main | Foyer | 9.84 | 7.48 | Ceramic Floor, Closet, Walk Through |
| Room 2 | Main | Living Ro | 17.06 | 12.63 | Hardwood Floor, Overlooks Garden, Combined w/Dining |
| Room 3 | Main | Dining Ro | 11.81 | 9.84 | Hardwood Floor, L-Shaped Room, Combined w/Living |
| Room 4 | Main | Kitchen | 13.12 | 11.15 | Eat-in Kitchen, Window, Separate Room |
| Room 5 | Second | Primary B | 14.1 | 10.96 | Broadloom, Closet, Window |
| Room 6 | Second | Bedroom 2 | 10.56 | 6.56 | Broadloom, Window, Closet |
| Room 7 | Second | Bedroom 3 | 11.32 | 6.82 | Broadloom, Closet, Window |
| Room 8 | Second | Bedroom 4 | 9.84 | 6.56 | Broadloom, Window, Closet |
| Room 9 | Basement | Recreatio | 23.62 | 12.23 | Linoleum, Window, Open Concept |
| Room 10 | Basement | Laundry | 13.78 | 10.82 | Laundry Sink, Window |
| Room 11 | Basement | Furnace R | Combined w/Laundry, Window |
| Washroom Type | No. of Pieces | Level |
| Washroom Type 1 | 4 | Second |
| Washroom Type 2 | 2 | Main |
| Washroom Type 3 | 0 | |
| Washroom Type 4 | 0 | |
| Washroom Type 5 | 0 |
| Total Area: | 0.00 |
| Property Type: | Detached |
| Style: | 2-Storey |
| Exterior: | Brick |
| Garage Type: | Attached |
| (Parking/)Drive: | Private |
| Drive Parking Spaces: | 2 |
| Park #1 | |
| Parking Type: | Private |
| Park #2 | |
| Parking Type: | Private |
| Pool: | None |
| Approximatly Square Footage: | 1100-1500 |
| Property Features: | School, Rec./Commun.Centre |
| CAC Included: | N |
| Water Included: | N |
| Cabel TV Included: | N |
| Common Elements Included: | N |
| Heat Included: | N |
| Parking Included: | N |
| Condo Tax Included: | N |
| Building Insurance Included: | N |
| Fireplace/Stove: | N |
| Heat Type: | Forced Air |
| Central Air Conditioning: | Central Air |
| Central Vac: | N |
| Laundry Level: | Syste |
| Ensuite Laundry: | F |
| Sewers: | Sewer |
| Utilities-Cable: | A |
| Utilities-Hydro: | Y |
$
%
Years
This calculator is for demonstration purposes only. Always consult a professional
financial advisor before making personal financial decisions.
| Although the information displayed is believed to be accurate, no warranties or representations are made of any kind. |
| FOREST HILL REAL ESTATE INC. |
|
|

Ram Rajendram
Broker
Dir:
(416) 737-7700
Bus:
(416) 733-2666
Fax:
(416) 733-7780
| Virtual Tour | Book Showing | Email a Friend |
Jump To:
At a Glance:
| Type: | Freehold - Detached |
| Area: | Toronto |
| Municipality: | Toronto C15 |
| Neighbourhood: | Hillcrest Village |
| Style: | 2-Storey |
| Tax: | $6,516.28 |
| Beds: | 4 |
| Baths: | 2 |
| Fireplace: | N |
| Pool: | None |
Locatin Map:
Payment Calculator:

