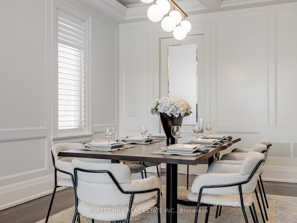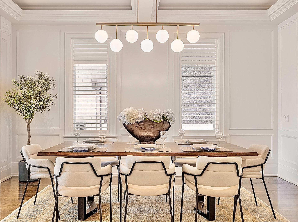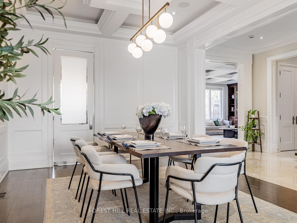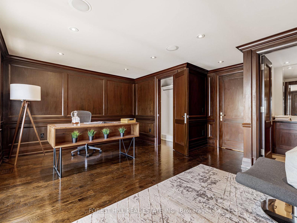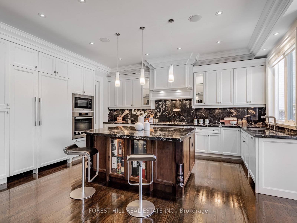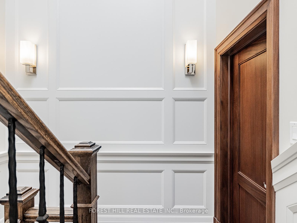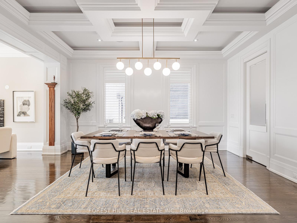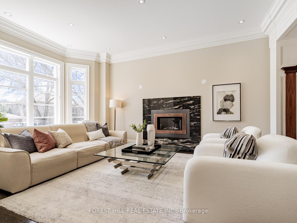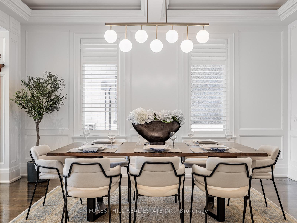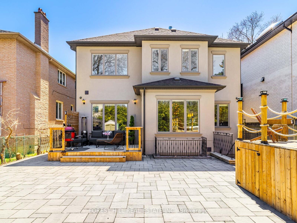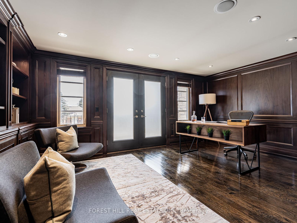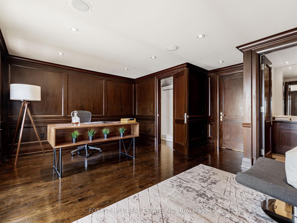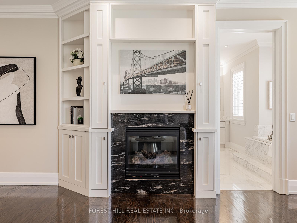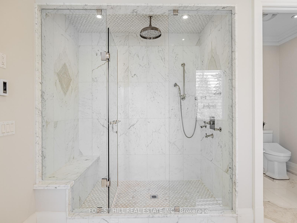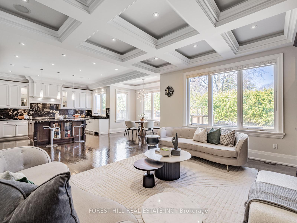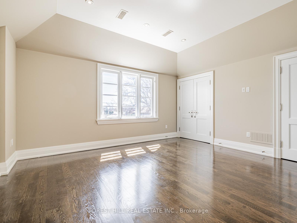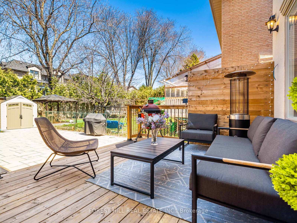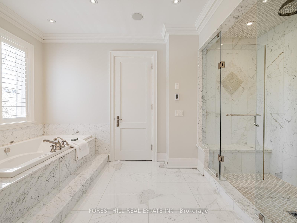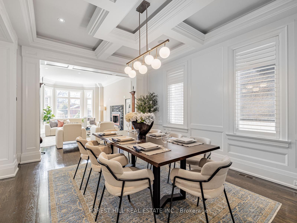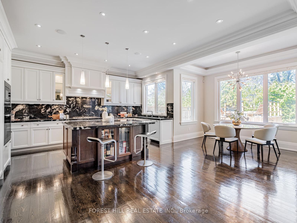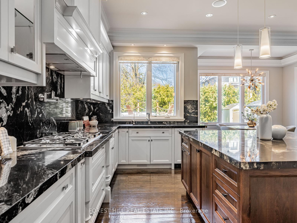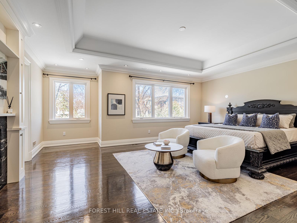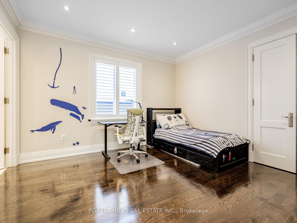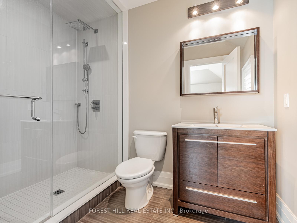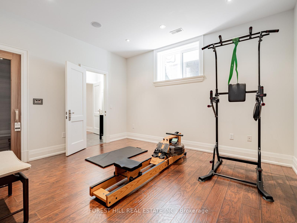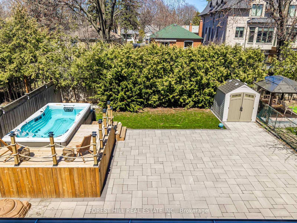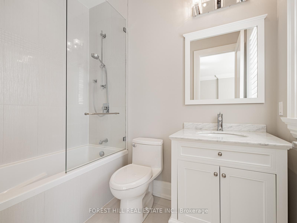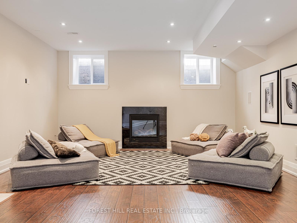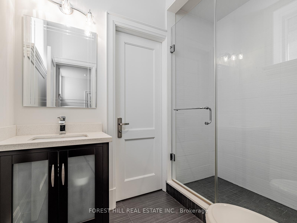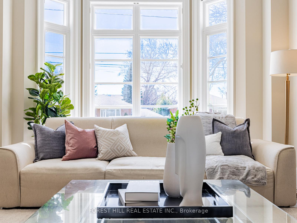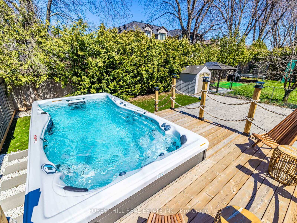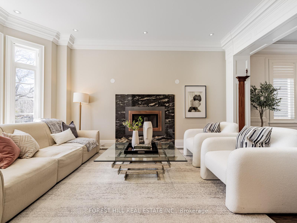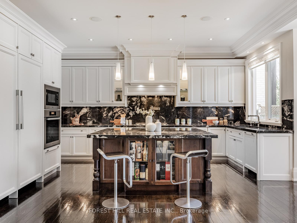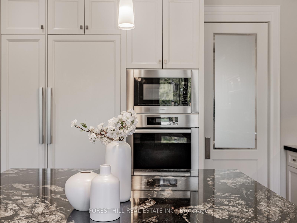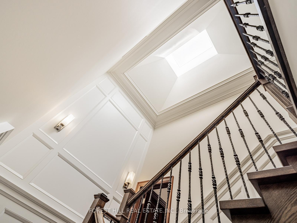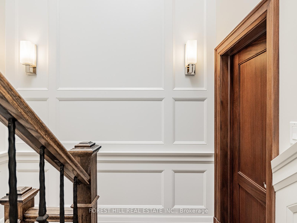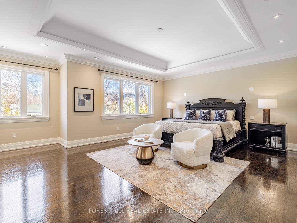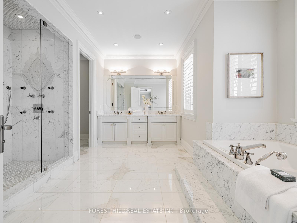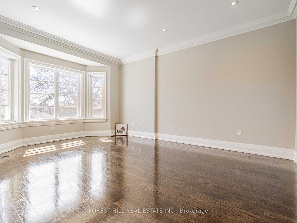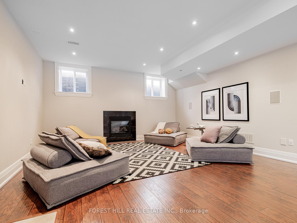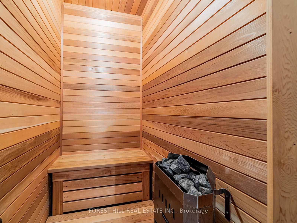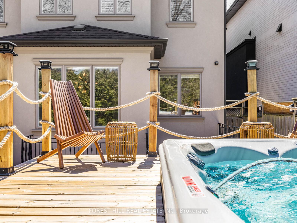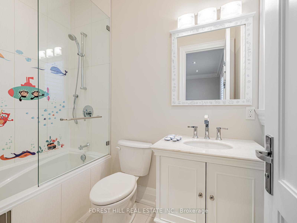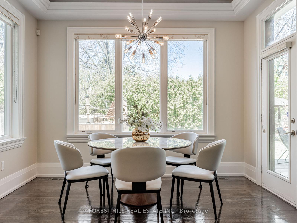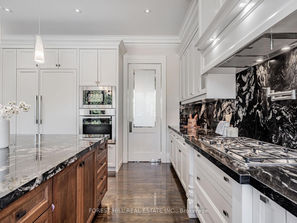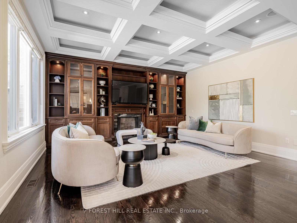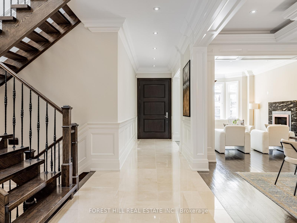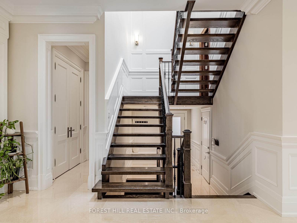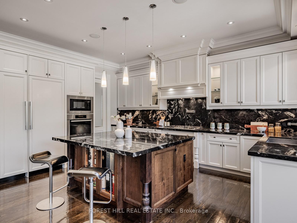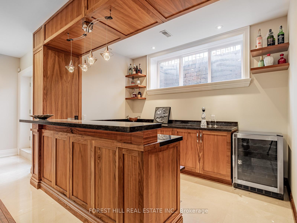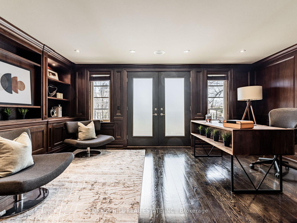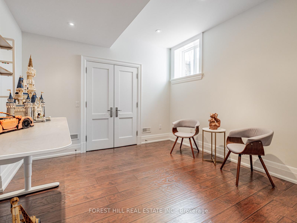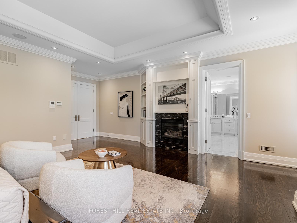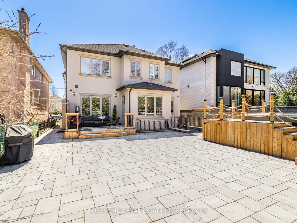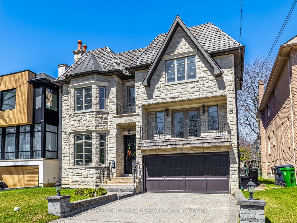Available - For Sale
Listing ID: C12095474
276 Dunview Aven , Toronto, M2N 4J5, Toronto
| **Timeless Elegance Defines True Classics**One Of The Best Houses In Willowdale Area!!** This is an Elegant Property, Whose Strongest Attribute Lies in Its Exquisite Craftsmanship and Material Selection. Every Detail is Meticulously Crafted, Showcasing Exceptional Attention to Detail and Sophisticated Design.it Offers Over 6000 Sqft (Incd Bsmt) of Luxurious Living Space Thoughtfully Designed for Family Living. Limestone Exterior Crowned by a Striking Cedar Roof With Copper Eaves. 10' Ceiling on Main Level! Beautiful Quarter Sawn Oak Hardwood Floors! Chef Inspired Kitchen Includes Breakfast Area, High Quality Cabinetry, Granite Counter Tops, Top-of-the-line Appliances. The Spectacular Wine Display Cabinet Under the Island Which Showcases an Exquisite Collection of Wines With Elegant Lighting and Easy Access for Entertaining Guests. This Masterpiece Residence Seamlessly Blends Timeless Elegance With Modern Functionality. **The Upper Level Features A Private Office With Wood Paneling, Built-in Shelving, 2-pcs Ensuite, Hidden Storage and a Balcony (Can Be Use as a 5th Bedroom/guess Rm When Necessary). **the Primary Suite Houses Fireplace, Walk-in Closet, A Large Sitting Area, The 7-pcs Spa-like Ensuite Features Wall to Floor Marble Stone. Heated Floor, Body-Spray/Rain Shower & Massage Bathtub.**all Other Sun-filled Bedrooms Has Their Own 4-pcs Ensuite! The Professional Finished Walk-up Basement Features Recreation Room With Wet Bar, Exercise Room With Shower Sauna & Nanny Suite. ** A Stunning Outdoor Entertaining Area Featuring a Swim Spa, Expansive Deck, and State-of-the-art Bbq Stove Offers an Unparalleled Experience, Allowing You to Savor the Delights of All Four Seasonsa in Luxurious Comfort and Style. A Rare Opportunity to Own a Classic, Functional Family Home in a Prime Location! Coveted & Convenient Location in Willowdale East, and Best Schools! |
| Price | $3,588,000 |
| Taxes: | $17960.90 |
| Occupancy: | Owner |
| Address: | 276 Dunview Aven , Toronto, M2N 4J5, Toronto |
| Directions/Cross Streets: | W.Bayview Ave/S.Finch Ave |
| Rooms: | 10 |
| Rooms +: | 3 |
| Bedrooms: | 5 |
| Bedrooms +: | 2 |
| Family Room: | T |
| Basement: | Finished wit |
| Level/Floor | Room | Length(ft) | Width(ft) | Descriptions | |
| Room 1 | Main | Living Ro | 17.06 | 12.04 | Gas Fireplace, Hardwood Floor, Bay Window |
| Room 2 | Main | Dining Ro | 17.06 | 13.45 | Panelled, Hardwood Floor, Coffered Ceiling(s) |
| Room 3 | Main | Kitchen | 14.92 | 13.74 | B/I Appliances, Centre Island, Built-in Speakers |
| Room 4 | Main | Breakfast | 12.17 | 6.72 | Hardwood Floor, W/O To Yard, Dropped Ceiling |
| Room 5 | Main | Family Ro | 17.06 | 13.02 | Hardwood Floor, Coffered Ceiling(s), B/I Shelves |
| Room 6 | In Between | Library | 16.2 | 11.58 | Hardwood Floor, 2 Pc Ensuite, B/I Bookcase |
| Room 7 | Second | Primary B | 21.16 | 16.01 | Fireplace, Walk-In Closet(s), 7 Pc Ensuite |
| Room 8 | Second | Bedroom 2 | 13.28 | 13.25 | Hardwood Floor, Closet, 4 Pc Ensuite |
| Room 9 | Second | Bedroom 3 | 17.12 | 12.07 | Hardwood Floor, Closet, 4 Pc Ensuite |
| Room 10 | Second | Bedroom 4 | 15.09 | 12.89 | Hardwood Floor, Closet, 4 Pc Ensuite |
| Room 11 | Second | Laundry | 6.72 | 6.72 | Ceramic Floor |
| Room 12 | Basement | Bedroom 5 | 12.82 | 11.61 | Closet, 3 Pc Bath, Hardwood Floor |
| Room 13 | Basement | Recreatio | 15.61 | 33.36 | Wet Bar, Hardwood Floor, Fireplace |
| Room 14 | Basement | Exercise | 13.45 | 11.58 | Hardwood Floor, Sauna, Pot Lights |
| Washroom Type | No. of Pieces | Level |
| Washroom Type 1 | 2 | Main |
| Washroom Type 2 | 4 | Second |
| Washroom Type 3 | 7 | Second |
| Washroom Type 4 | 3 | Basement |
| Washroom Type 5 | 2 | Upper |
| Total Area: | 0.00 |
| Property Type: | Detached |
| Style: | 2-Storey |
| Exterior: | Stone |
| Garage Type: | Detached |
| (Parking/)Drive: | Private |
| Drive Parking Spaces: | 4 |
| Park #1 | |
| Parking Type: | Private |
| Park #2 | |
| Parking Type: | Private |
| Pool: | Outdoor |
| Approximatly Square Footage: | 3500-5000 |
| Property Features: | Public Trans, School |
| CAC Included: | N |
| Water Included: | N |
| Cabel TV Included: | N |
| Common Elements Included: | N |
| Heat Included: | N |
| Parking Included: | N |
| Condo Tax Included: | N |
| Building Insurance Included: | N |
| Fireplace/Stove: | Y |
| Heat Type: | Forced Air |
| Central Air Conditioning: | Central Air |
| Central Vac: | Y |
| Laundry Level: | Syste |
| Ensuite Laundry: | F |
| Elevator Lift: | False |
| Sewers: | Sewer |
| Utilities-Cable: | A |
| Utilities-Hydro: | Y |
$
%
Years
This calculator is for demonstration purposes only. Always consult a professional
financial advisor before making personal financial decisions.
| Although the information displayed is believed to be accurate, no warranties or representations are made of any kind. |
| FOREST HILL REAL ESTATE INC. |
|
|

Ram Rajendram
Broker
Dir:
(416) 737-7700
Bus:
(416) 733-2666
Fax:
(416) 733-7780
| Book Showing | Email a Friend |
Jump To:
At a Glance:
| Type: | Freehold - Detached |
| Area: | Toronto |
| Municipality: | Toronto C14 |
| Neighbourhood: | Willowdale East |
| Style: | 2-Storey |
| Tax: | $17,960.9 |
| Beds: | 5+2 |
| Baths: | 7 |
| Fireplace: | Y |
| Pool: | Outdoor |
Locatin Map:
Payment Calculator:

