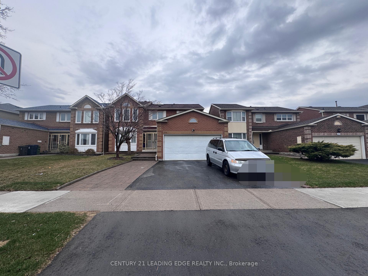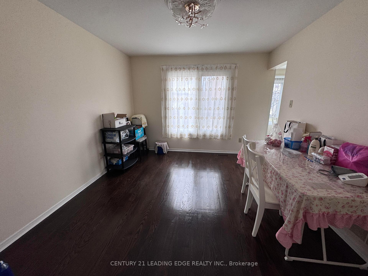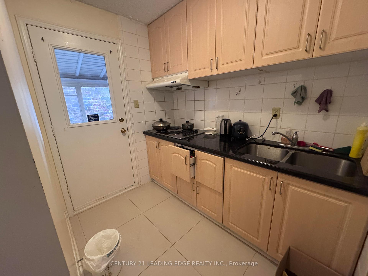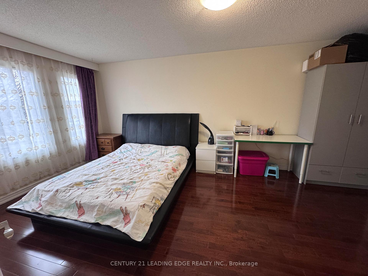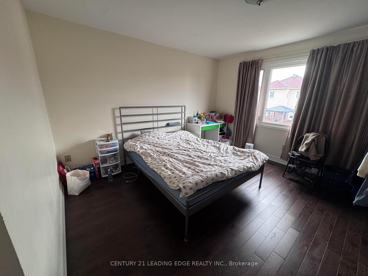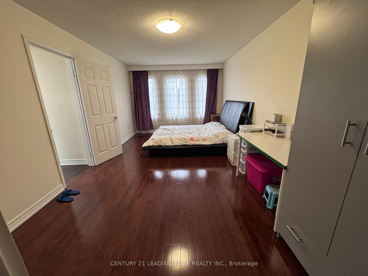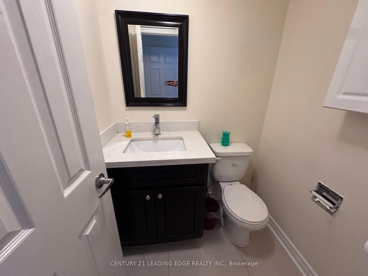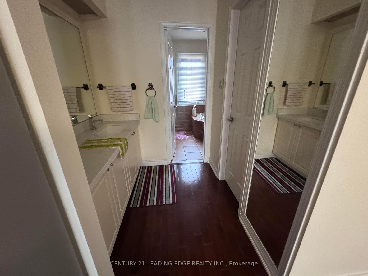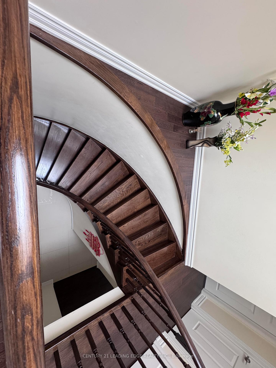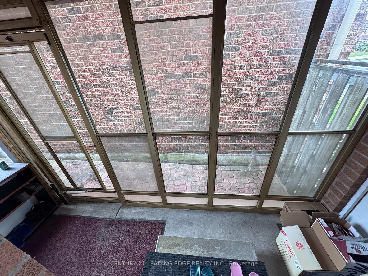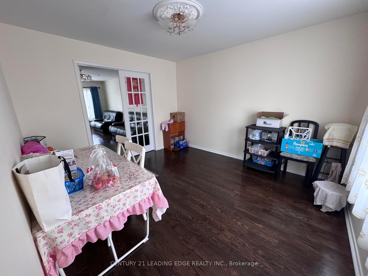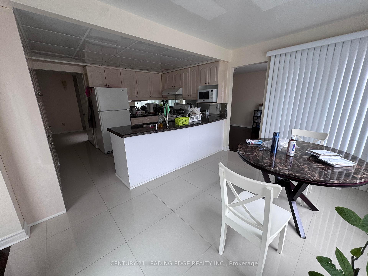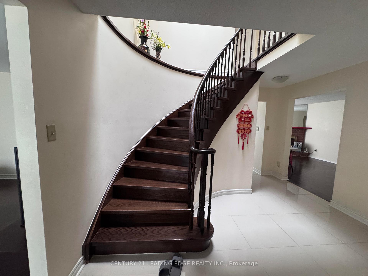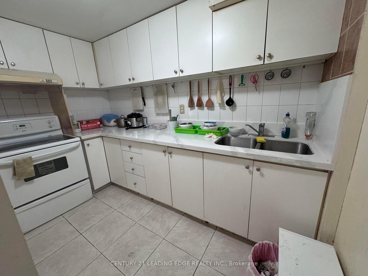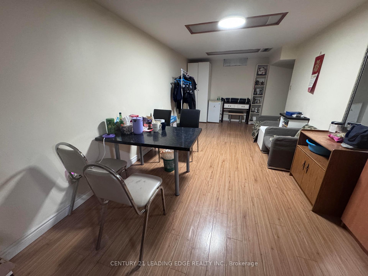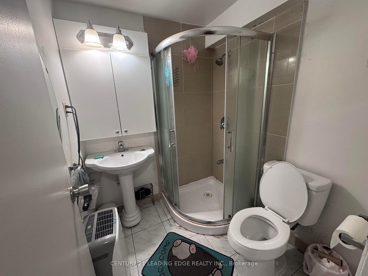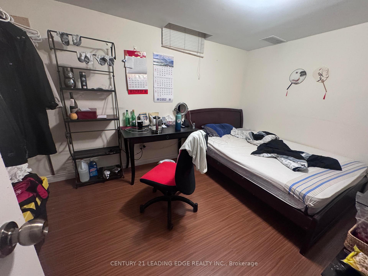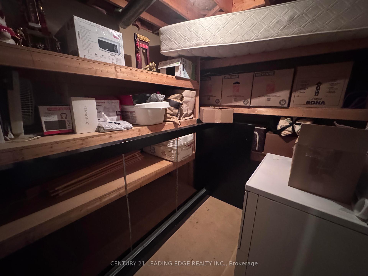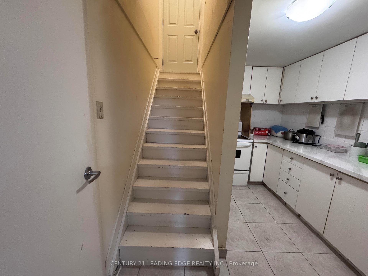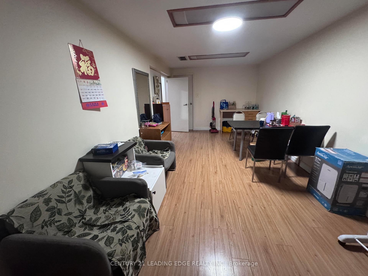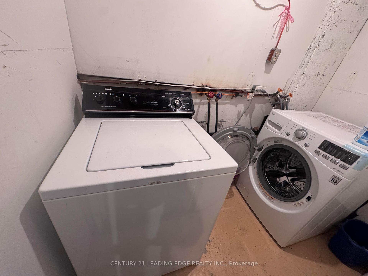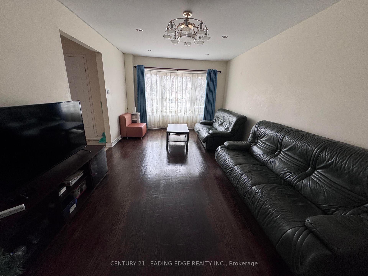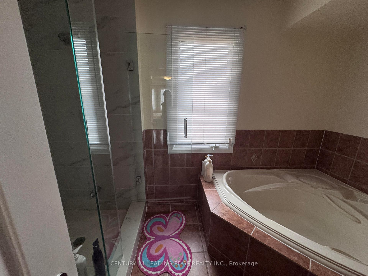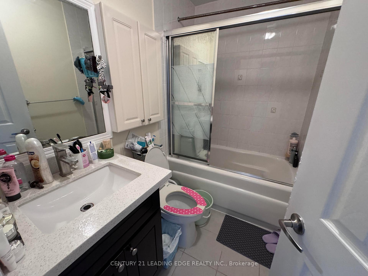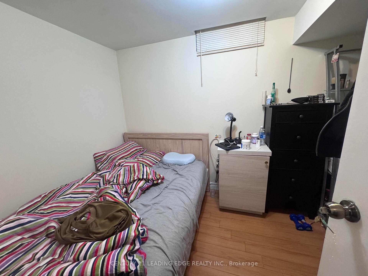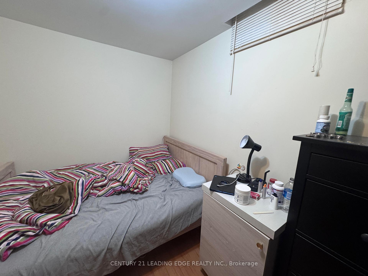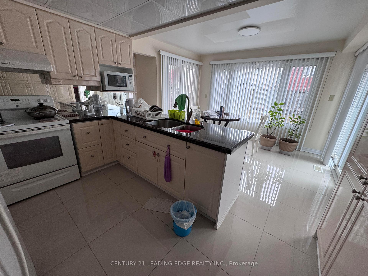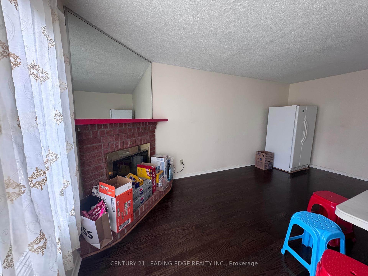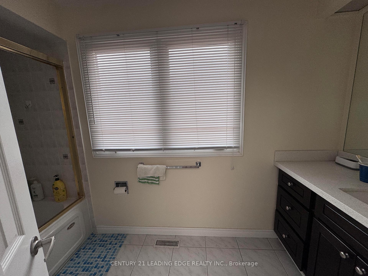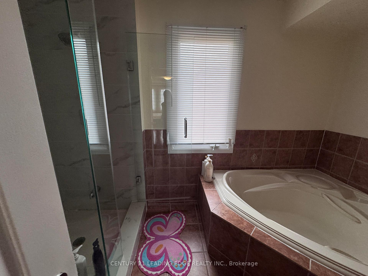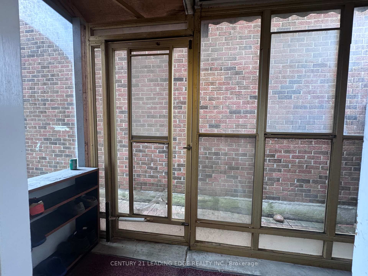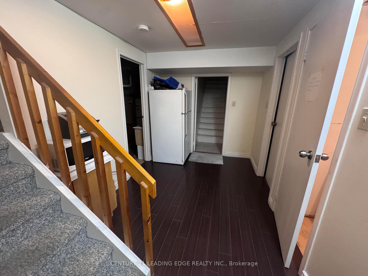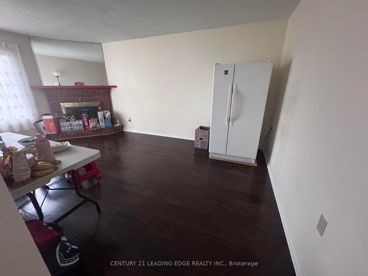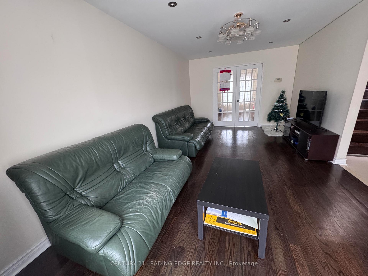Available - For Sale
Listing ID: E12102106
134 Canongate Trai , Toronto, M1V 3G9, Toronto
| *Prestigious Kennedy Ps & Dr Norman Bethune Ci School Districts * Fully Upgraded House. Two Master En-Suite. Extra Kitchen On Main Floor ( Could Be Convert Back To Laundry Room By Seller). Upgraded Wash Room Corian Vanity, Storm Door For Both Main Floor And Basement. Separate Entrance To Well Functional Two Bedroom Basement Apt. Hardwood Floor Through Main And Second Floor. |
| Price | $1,299,000 |
| Taxes: | $6945.46 |
| Occupancy: | Tenant |
| Address: | 134 Canongate Trai , Toronto, M1V 3G9, Toronto |
| Directions/Cross Streets: | Kennedy / Steeles |
| Rooms: | 9 |
| Rooms +: | 3 |
| Bedrooms: | 4 |
| Bedrooms +: | 2 |
| Family Room: | T |
| Basement: | Finished |
| Level/Floor | Room | Length(ft) | Width(ft) | Descriptions | |
| Room 1 | Ground | Living Ro | 18.76 | 11.09 | Hardwood Floor, Bay Window, French Doors |
| Room 2 | Ground | Dining Ro | 12.3 | 11.05 | Hardwood Floor, French Doors, Overlook Patio |
| Room 3 | Ground | Kitchen | 12.4 | 8.92 | Ceramic Floor, Double Sink, Ceramic Backsplash |
| Room 4 | Ground | Breakfast | 12.4 | 9.22 | Ceramic Floor, W/O To Yard, Window |
| Room 5 | Ground | Family Ro | 18.86 | 10.86 | Hardwood Floor, Brick Fireplace, Overlook Patio |
| Room 6 | Second | Primary B | 18.43 | 11.12 | Hardwood Floor, 5 Pc Ensuite, Walk-In Closet(s) |
| Room 7 | Second | Bedroom 2 | 12.2 | 11.09 | Hardwood Floor, Casement Windows, Closet |
| Room 8 | Second | Bedroom 3 | 13.81 | 11.02 | Hardwood Floor, Casement Windows, Closet |
| Room 9 | Second | Bedroom 4 | 15.81 | 12.5 | Hardwood Floor, 4 Pc Ensuite, Double Closet |
| Washroom Type | No. of Pieces | Level |
| Washroom Type 1 | 2 | Main |
| Washroom Type 2 | 5 | Second |
| Washroom Type 3 | 4 | Second |
| Washroom Type 4 | 4 | Second |
| Washroom Type 5 | 3 | Basement |
| Total Area: | 0.00 |
| Approximatly Age: | 16-30 |
| Property Type: | Detached |
| Style: | 2-Storey |
| Exterior: | Brick |
| Garage Type: | Attached |
| (Parking/)Drive: | Private Do |
| Drive Parking Spaces: | 4 |
| Park #1 | |
| Parking Type: | Private Do |
| Park #2 | |
| Parking Type: | Private Do |
| Pool: | None |
| Approximatly Age: | 16-30 |
| Approximatly Square Footage: | 2000-2500 |
| Property Features: | Park, Public Transit |
| CAC Included: | N |
| Water Included: | N |
| Cabel TV Included: | N |
| Common Elements Included: | N |
| Heat Included: | N |
| Parking Included: | N |
| Condo Tax Included: | N |
| Building Insurance Included: | N |
| Fireplace/Stove: | Y |
| Heat Type: | Forced Air |
| Central Air Conditioning: | Central Air |
| Central Vac: | N |
| Laundry Level: | Syste |
| Ensuite Laundry: | F |
| Sewers: | Sewer |
$
%
Years
This calculator is for demonstration purposes only. Always consult a professional
financial advisor before making personal financial decisions.
| Although the information displayed is believed to be accurate, no warranties or representations are made of any kind. |
| CENTURY 21 LEADING EDGE REALTY INC. |
|
|

Ram Rajendram
Broker
Dir:
(416) 737-7700
Bus:
(416) 733-2666
Fax:
(416) 733-7780
| Book Showing | Email a Friend |
Jump To:
At a Glance:
| Type: | Freehold - Detached |
| Area: | Toronto |
| Municipality: | Toronto E05 |
| Neighbourhood: | Steeles |
| Style: | 2-Storey |
| Approximate Age: | 16-30 |
| Tax: | $6,945.46 |
| Beds: | 4+2 |
| Baths: | 5 |
| Fireplace: | Y |
| Pool: | None |
Locatin Map:
Payment Calculator:

