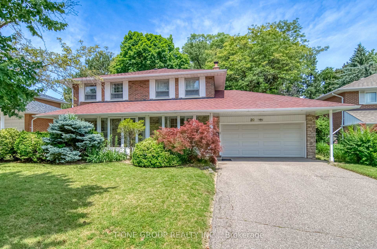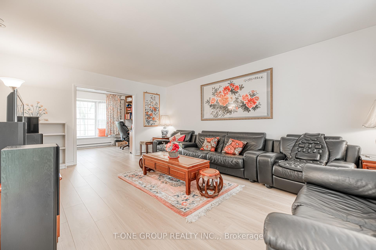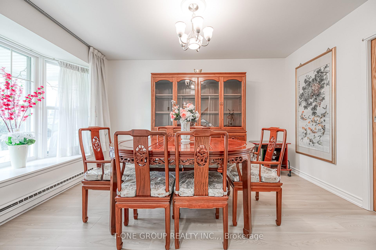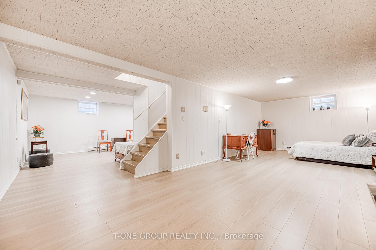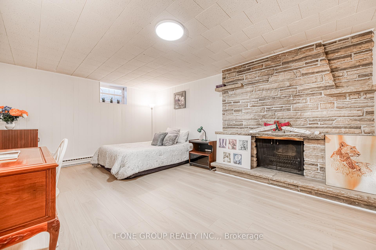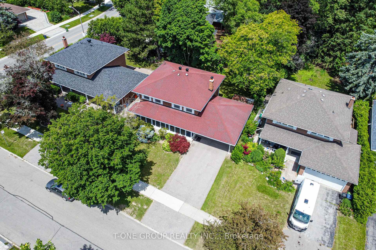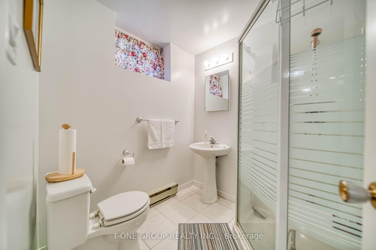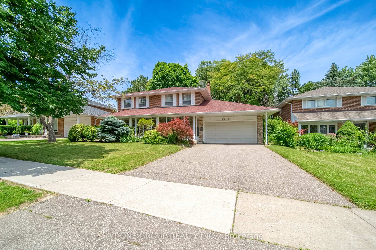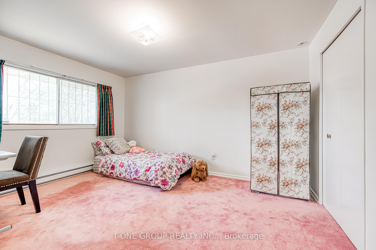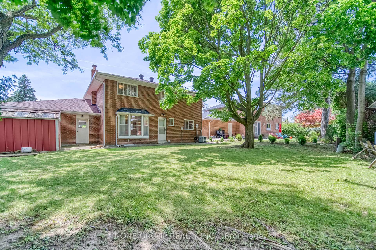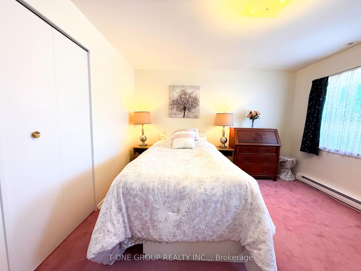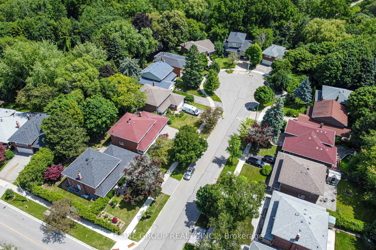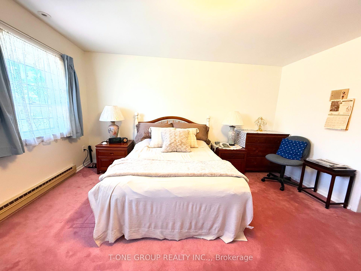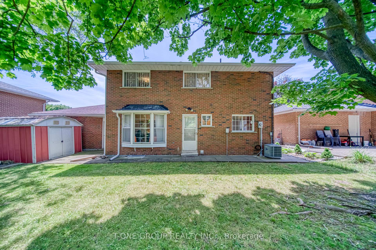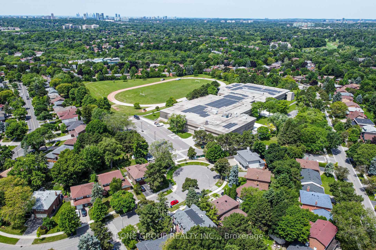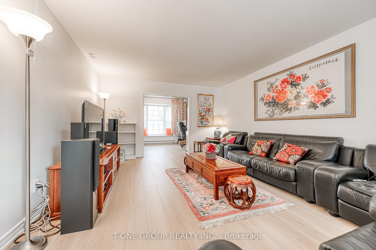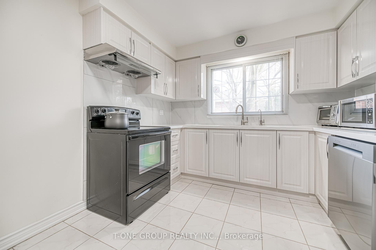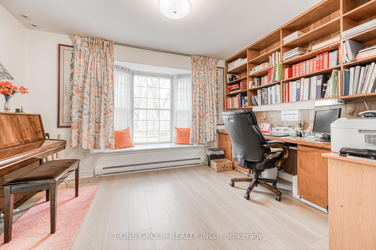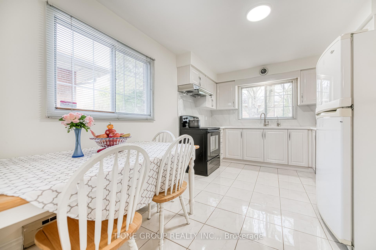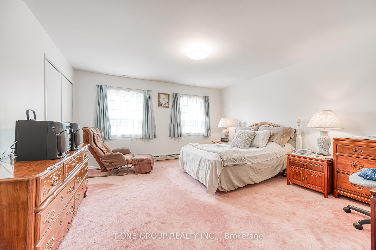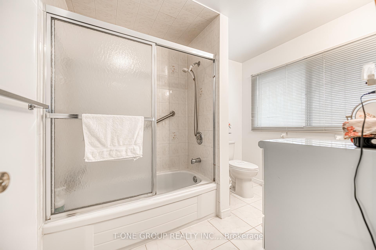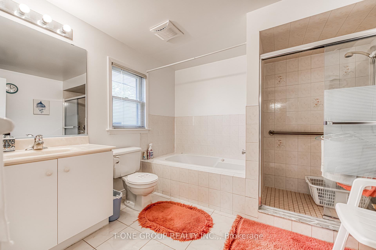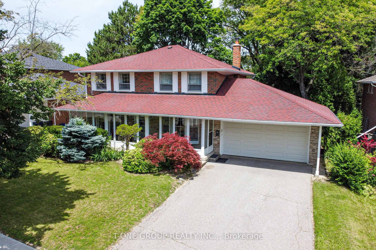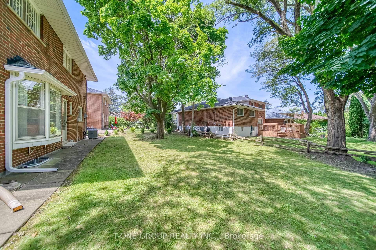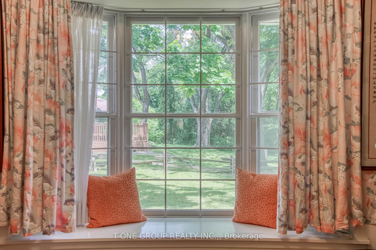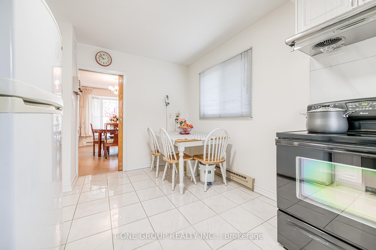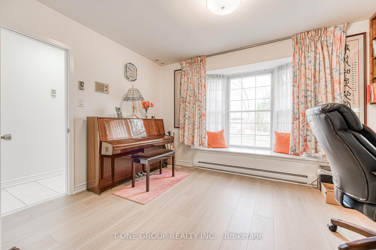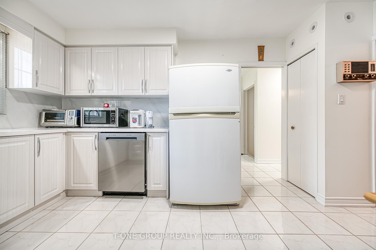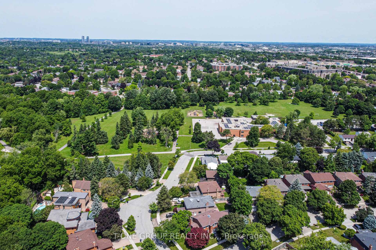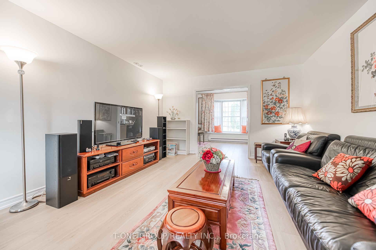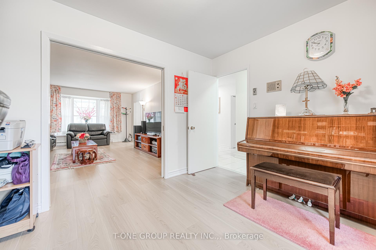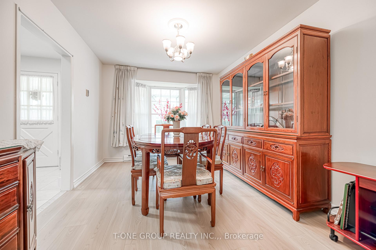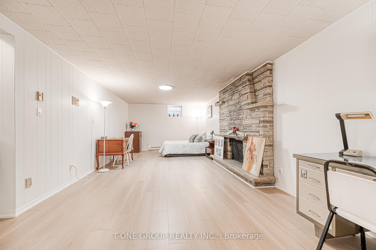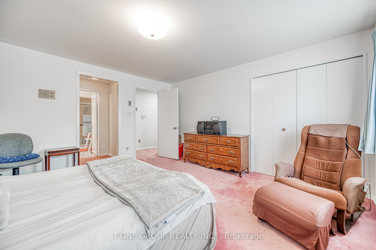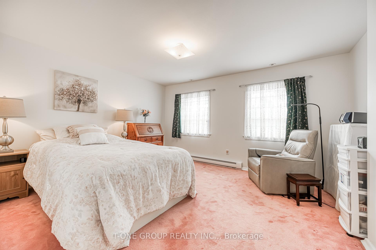Available - For Sale
Listing ID: C12104498
20 Zircon Cour , Toronto, M2H 2A1, Toronto
| Fabulous Opportunity to live in Desirable Hillcrest Village Community with Top Ranked AY Jackson Secondary School/Seneca College! This Lovely Detached Family Home is Situated On a Quiet Cul de Sac Premium Ravine Lot 60 X 110 Ft w/Glass-enclosed Front Porch, Facing SOUTH, Double Driveway (4 cars parking) & 2 Car Garage! Newly renovated Kitchen with Quartz Countertops, Bright Living & Dining Room w/Bay Windows; New Laminated Floor (Main level & Basement); Cozy Rec Room and Extra bedroom in Finished Bsmnt w/Stone Fireplace; New Oak Staircase in the Basement, Freshly paint for the whole house, Private Backyard w/Mature Shade Trees. Ideal Central Location: Short Walk To Plaza & Top Ranked Schools: A.Y. Jackson Secondary & Cliffwood Public School, Community Centre w/Pool & Library, Mins To Seneca College, Fairview Mall, NY General Hospital, Bayview Golf & Country Club, Close to Hwy 404 & 401, Public Transit (1 bus to Subway Stn), Shops, Restaurants and all Amenities! Hiker & Biker's Paradise in level area with newly improved Don Valley Trails. A wonderful community with friendly neighbours all around! |
| Price | $1,688,800 |
| Taxes: | $7188.66 |
| Occupancy: | Owner |
| Address: | 20 Zircon Cour , Toronto, M2H 2A1, Toronto |
| Directions/Cross Streets: | Leslie St/ Mcnicoll Ave |
| Rooms: | 7 |
| Rooms +: | 2 |
| Bedrooms: | 3 |
| Bedrooms +: | 1 |
| Family Room: | T |
| Basement: | Finished |
| Level/Floor | Room | Length(ft) | Width(ft) | Descriptions | |
| Room 1 | Main | Living Ro | 18.17 | 12.99 | Hardwood Floor, Bay Window, Overlooks Frontyard |
| Room 2 | Main | Family Ro | 9.35 | 12.99 | Hardwood Floor, Bay Window, Overlooks Ravine |
| Room 3 | Main | Dining Ro | 12.99 | 10.04 | Hardwood Floor, Bay Window, Overlooks Frontyard |
| Room 4 | Main | Kitchen | 14.53 | 9.94 | Ceramic Floor, Breakfast Area, Overlooks Backyard |
| Room 5 | Second | Primary B | 13.84 | 14.17 | Broadloom, Walk-In Closet(s), 4 Pc Ensuite |
| Room 6 | Second | Bedroom 2 | 13.02 | 11.68 | Broadloom, Closet, Window |
| Room 7 | Second | Bedroom 3 | 9.71 | 13.45 | Broadloom, Semi Ensuite, Overlooks Backyard |
| Room 8 | Basement | Bedroom | 26.9 | 12.27 | Broadloom, Fireplace, Above Grade Window |
| Room 9 | Basement | Recreatio | 17.55 | 9.97 | Broadloom, Above Grade Window |
| Washroom Type | No. of Pieces | Level |
| Washroom Type 1 | 4 | Second |
| Washroom Type 2 | 4 | Second |
| Washroom Type 3 | 2 | Main |
| Washroom Type 4 | 3 | Basement |
| Washroom Type 5 | 0 |
| Total Area: | 0.00 |
| Property Type: | Detached |
| Style: | 2-Storey |
| Exterior: | Brick |
| Garage Type: | Attached |
| (Parking/)Drive: | Private Do |
| Drive Parking Spaces: | 4 |
| Park #1 | |
| Parking Type: | Private Do |
| Park #2 | |
| Parking Type: | Private Do |
| Pool: | None |
| Approximatly Square Footage: | 1500-2000 |
| CAC Included: | N |
| Water Included: | N |
| Cabel TV Included: | N |
| Common Elements Included: | N |
| Heat Included: | N |
| Parking Included: | N |
| Condo Tax Included: | N |
| Building Insurance Included: | N |
| Fireplace/Stove: | Y |
| Heat Type: | Baseboard |
| Central Air Conditioning: | Central Air |
| Central Vac: | Y |
| Laundry Level: | Syste |
| Ensuite Laundry: | F |
| Elevator Lift: | False |
| Sewers: | Sewer |
$
%
Years
This calculator is for demonstration purposes only. Always consult a professional
financial advisor before making personal financial decisions.
| Although the information displayed is believed to be accurate, no warranties or representations are made of any kind. |
| T-ONE GROUP REALTY INC., |
|
|

Ram Rajendram
Broker
Dir:
(416) 737-7700
Bus:
(416) 733-2666
Fax:
(416) 733-7780
| Book Showing | Email a Friend |
Jump To:
At a Glance:
| Type: | Freehold - Detached |
| Area: | Toronto |
| Municipality: | Toronto C15 |
| Neighbourhood: | Hillcrest Village |
| Style: | 2-Storey |
| Tax: | $7,188.66 |
| Beds: | 3+1 |
| Baths: | 4 |
| Fireplace: | Y |
| Pool: | None |
Locatin Map:
Payment Calculator:

