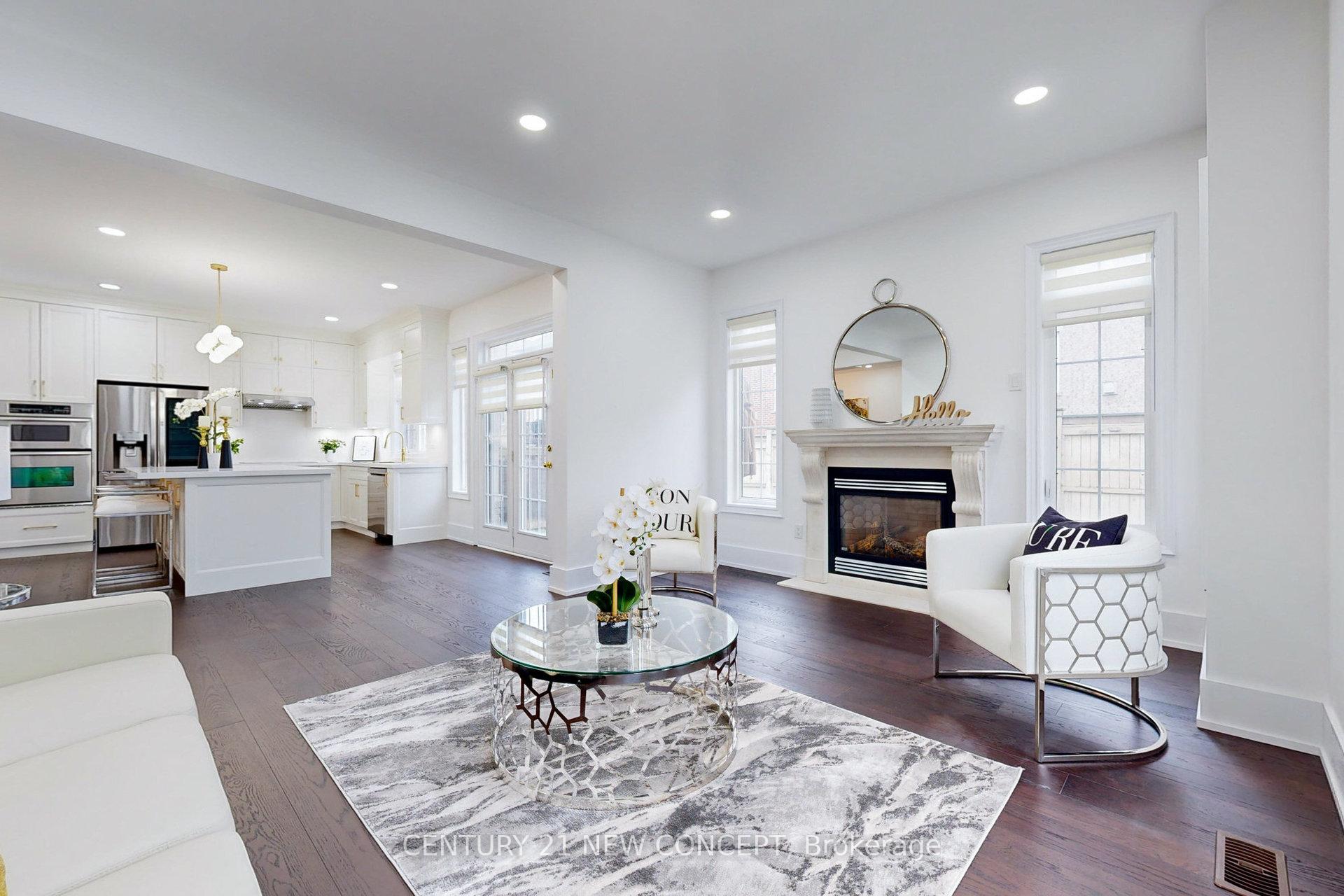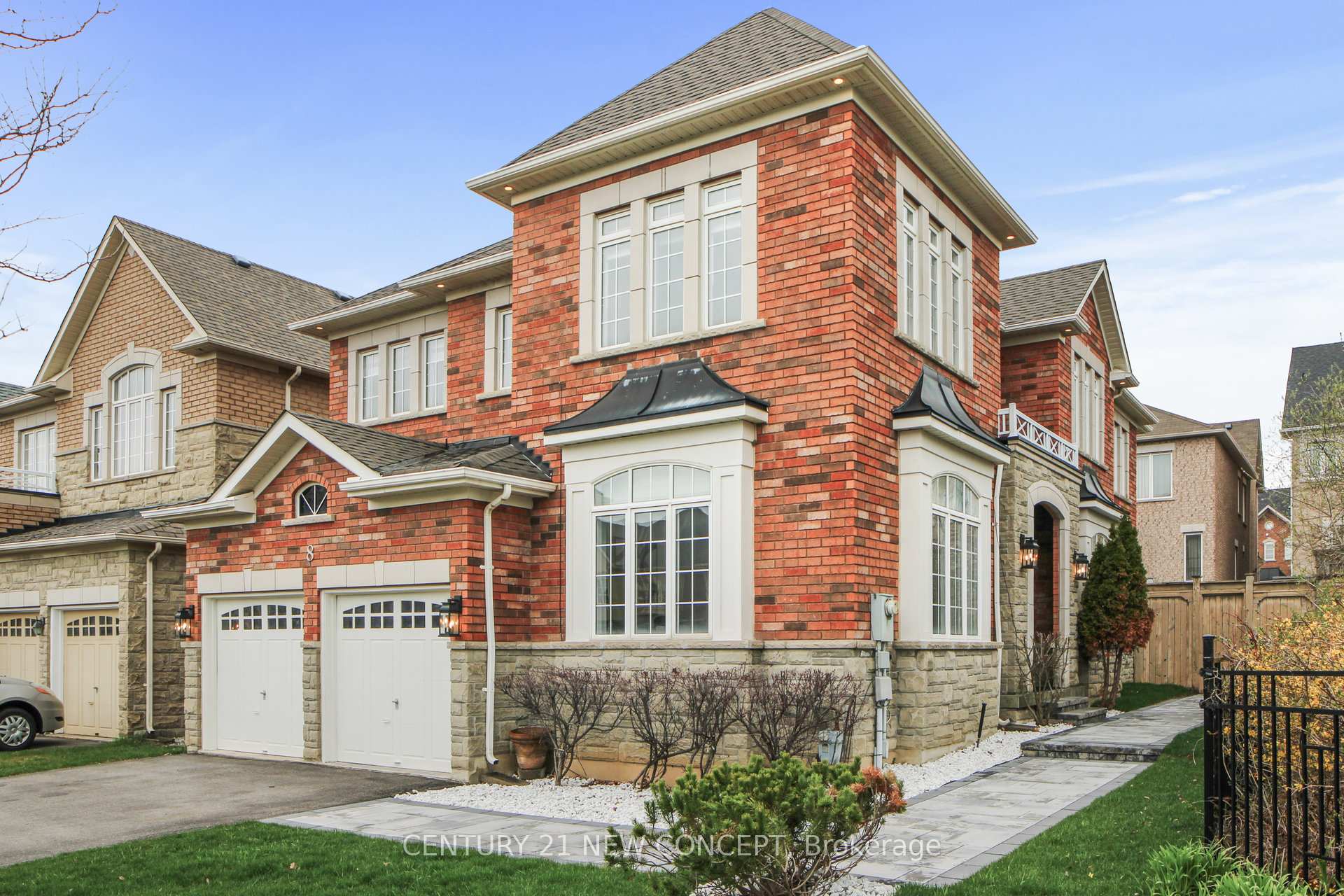Available - For Sale
Listing ID: N12080618
8 Valley Vista Driv , Vaughan, L6A 0Z2, York
| Luxury Solid Model Home Built By H & R Developments In 2010 (3,169 sq. Ft. + Finished Basement by Builder). One of the biggest Lots (approx 52' x 104') in the area. 4 + 2 Bedroom, 5 Bath, Renovated Large Library/Office In the Main Floor, Double Car Garage, Fully Fenced Backyard, Upgraded Kitchen(2023), Basement(2023), Washrooms(2023), Floors(2023), Roof (2023), Heated Porch Slate Roof, New Furnace(2024) and more. Stain Oak Staircase w/Wrought Iron Pickets, Door Access to Garage through Laundry Room, B/I Cabinet & Ceramic Floor in Basement Wine Cellar, Upgraded Pot Lights, B/I Desk & Bookshelves in 2nd Floor Office area, Marble Tiles & Frameless Glass Shower in Master Ensuite. Good access point to all the major Highways and roads includes public transportation. Only few minutes driving to Maple Go station. Top-ranked School boundary, St. Theresa of Lisieux Catholic High School, Alexander Mackenzie HS, St. Robert CHS, Anne Frank Ps & Romeo Dollaire French Immersion etc. |
| Price | $2,100,000 |
| Taxes: | $8280.13 |
| Occupancy: | Owner |
| Address: | 8 Valley Vista Driv , Vaughan, L6A 0Z2, York |
| Directions/Cross Streets: | Bathurst / Major Mackenzie |
| Rooms: | 10 |
| Rooms +: | 2 |
| Bedrooms: | 4 |
| Bedrooms +: | 2 |
| Family Room: | T |
| Basement: | Finished, Full |
| Level/Floor | Room | Length(ft) | Width(ft) | Descriptions | |
| Room 1 | Main | Living Ro | 12.99 | 12 | Open Concept, Pot Lights, East View |
| Room 2 | Main | Dining Ro | 14.99 | 12 | Open Concept, Pot Lights, Laminate |
| Room 3 | Main | Family Ro | 12.14 | 16.01 | Fireplace, Pot Lights, Overlooks Garden |
| Room 4 | Main | Kitchen | 18.79 | 12.6 | Stainless Steel Appl, Quartz Counter, Ceramic Backsplash |
| Room 5 | Main | Breakfast | 18.79 | 12.6 | Combined w/Kitchen, Centre Island, W/O To Garden |
| Room 6 | Main | Library | 13.12 | 12.5 | SE View, Pot Lights, Laminate |
| Room 7 | Second | Primary B | 20.6 | 12.6 | 5 Pc Ensuite, His and Hers Closets, Hardwood Floor |
| Room 8 | Second | Bedroom 2 | 11.61 | 12 | 4 Pc Ensuite, Walk-In Closet(s), Hardwood Floor |
| Room 9 | Second | Bedroom 3 | 13.12 | 13.12 | Semi Ensuite, Hardwood Floor, Closet |
| Room 10 | Second | Bedroom 4 | 12 | 12.1 | Semi Ensuite, Hardwood Floor, Closet |
| Room 11 | Basement | Game Room | B/I Shelves, French Doors, Ceramic Floor | ||
| Room 12 | Basement | Bedroom | Laminate |
| Washroom Type | No. of Pieces | Level |
| Washroom Type 1 | 2 | Main |
| Washroom Type 2 | 4 | Second |
| Washroom Type 3 | 5 | Second |
| Washroom Type 4 | 4 | Basement |
| Washroom Type 5 | 0 |
| Total Area: | 0.00 |
| Approximatly Age: | 6-15 |
| Property Type: | Detached |
| Style: | 2-Storey |
| Exterior: | Brick, Stone |
| Garage Type: | Attached |
| Drive Parking Spaces: | 2 |
| Pool: | None |
| Approximatly Age: | 6-15 |
| Approximatly Square Footage: | 3000-3500 |
| CAC Included: | N |
| Water Included: | N |
| Cabel TV Included: | N |
| Common Elements Included: | N |
| Heat Included: | N |
| Parking Included: | N |
| Condo Tax Included: | N |
| Building Insurance Included: | N |
| Fireplace/Stove: | Y |
| Heat Type: | Forced Air |
| Central Air Conditioning: | Central Air |
| Central Vac: | Y |
| Laundry Level: | Syste |
| Ensuite Laundry: | F |
| Sewers: | Sewer |
$
%
Years
This calculator is for demonstration purposes only. Always consult a professional
financial advisor before making personal financial decisions.
| Although the information displayed is believed to be accurate, no warranties or representations are made of any kind. |
| CENTURY 21 NEW CONCEPT |
|
|

Ram Rajendram
Broker
Dir:
(416) 737-7700
Bus:
(416) 733-2666
Fax:
(416) 733-7780
| Virtual Tour | Book Showing | Email a Friend |
Jump To:
At a Glance:
| Type: | Freehold - Detached |
| Area: | York |
| Municipality: | Vaughan |
| Neighbourhood: | Patterson |
| Style: | 2-Storey |
| Approximate Age: | 6-15 |
| Tax: | $8,280.13 |
| Beds: | 4+2 |
| Baths: | 5 |
| Fireplace: | Y |
| Pool: | None |
Locatin Map:
Payment Calculator:





