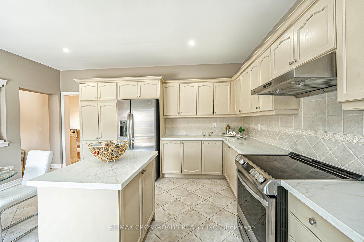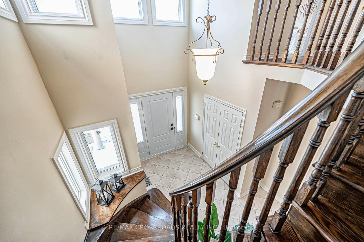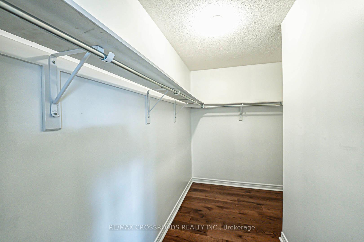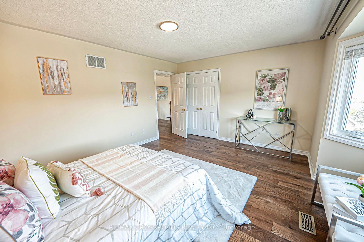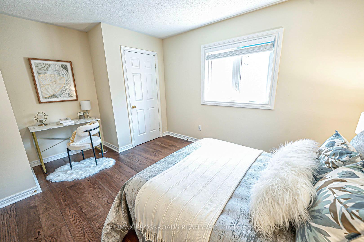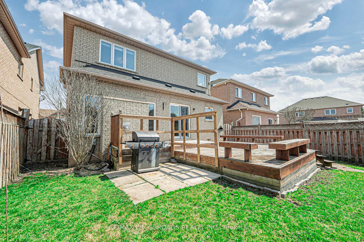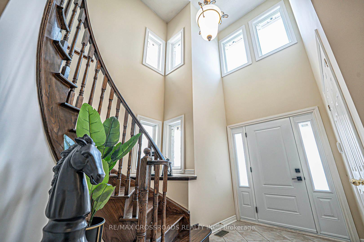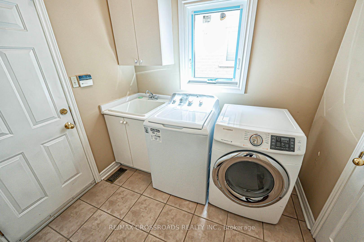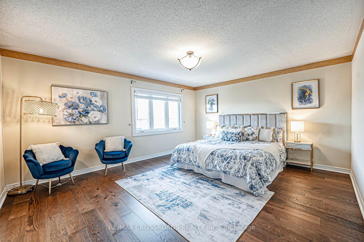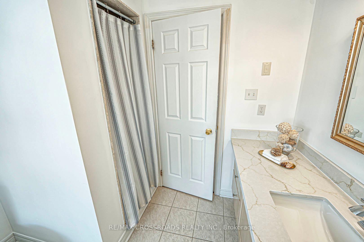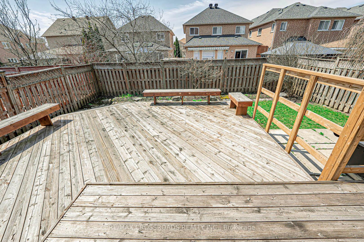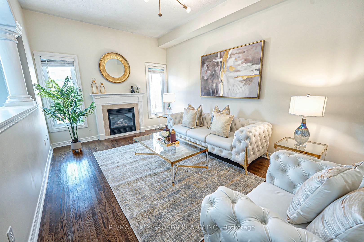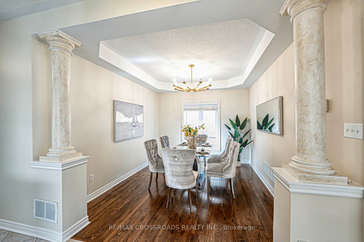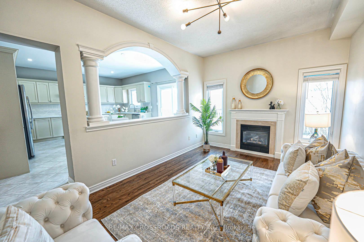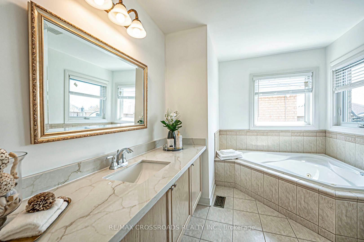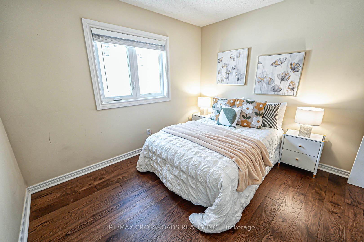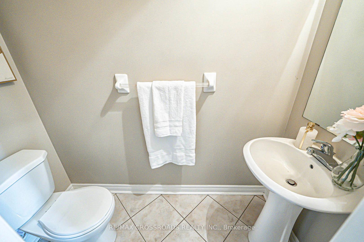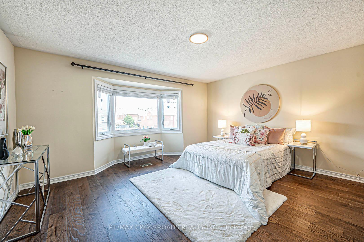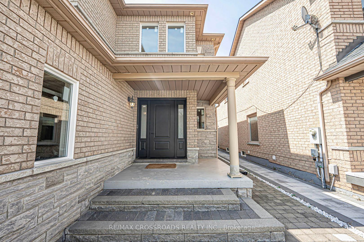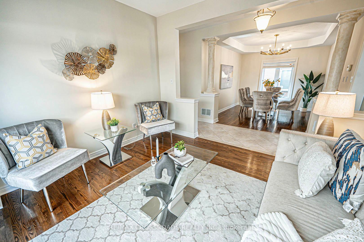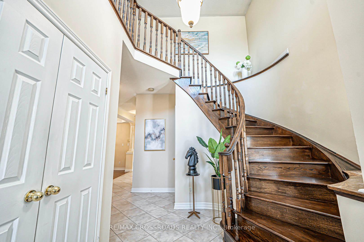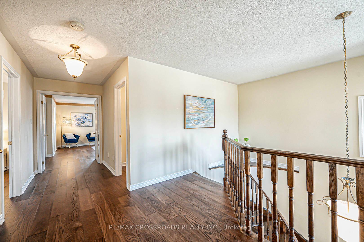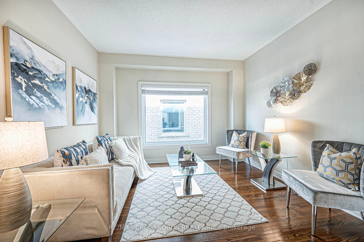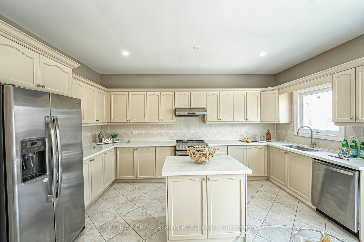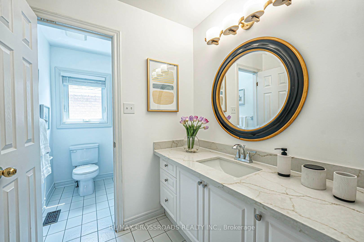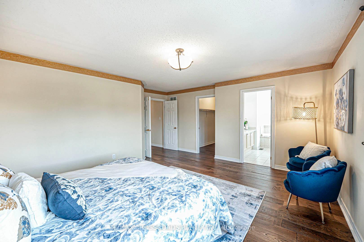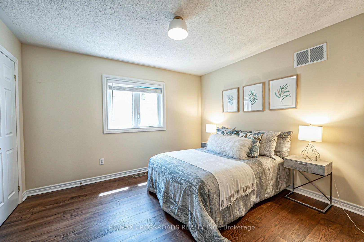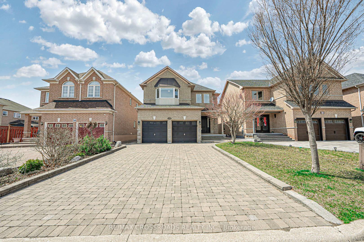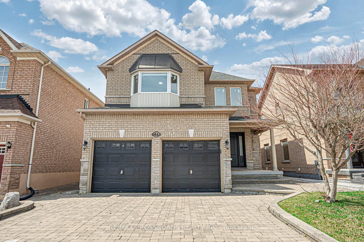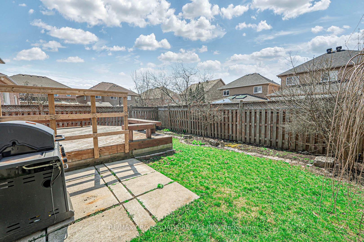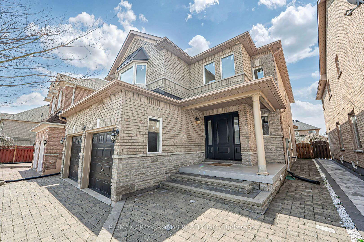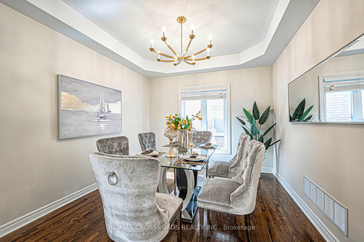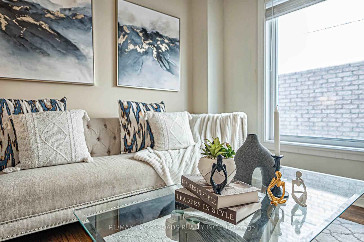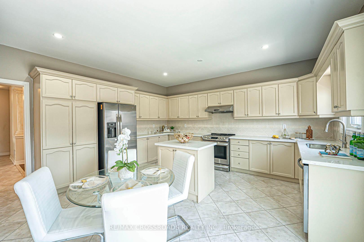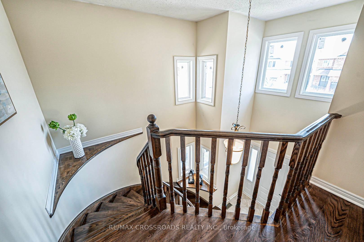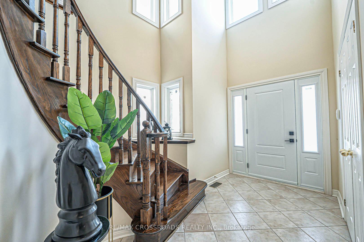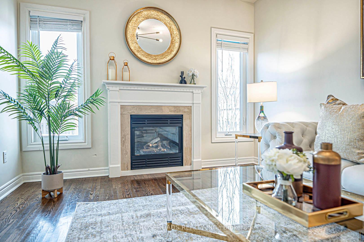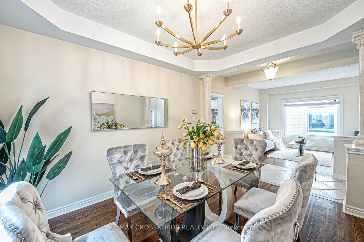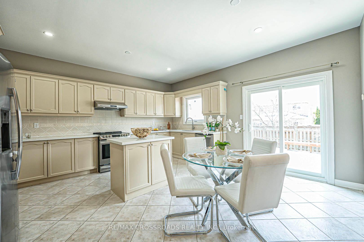Available - For Sale
Listing ID: N12101749
46 Eminence Road , Vaughan, L4K 5K1, York
| Lovely 4-bedroom Home in the Highly Sought After Dufferin Hill Neighbourhood, Seamlessly Combines Elegance, Functionality, and Prime Location. Grand Welcoming Foyer with Soaring Double Height Ceilings, Bathed in Natural Light from Expansive Surrounding Windows, a Dazzling Entrance Chandelier, and a Sweeping Curved Staircase. 9 Ft Ceiling( Main Floor). The Spacious Interior Features Gleaming Hardwood Floors Through-Out, a Large Family Room Anchored by a Cozy Gas Fireplace, and Separate Living and Dining Areas. The Sizeable Gourmet Kitchen is Equipped with Stainless Steel Appliances, Quartz Countertops, Centre Island, Pot Lights, Ample Cabinetry, Eat-In Area, and a Sliding Door Walk-Out to the Large Deck and Backyard For Effortless Indoor-Outdoor Entertaining. Primary Bedroom with Walk-In Closet & 4pc En-suite (Quartz Countertop Vanity and Jacuzzi Tub). Large Principal Bedrooms with Engineered Hard Floors (2025), Windows, and Closets Provide Comfort and Practical Living Space. Recent Upgrades: New Quartz Countertops - Kitchen & 2nd Floor Bathroom Vanities - (2025), Windows, Front Door, Sliding Door (2024) for Enhanced Comfort and Energy Efficiency. The Main Floor Laundry with Laundry Sink and Closet has Direct Access to the Double Car Garage for Seamless Daily Chores. Two Entrances to the Basement Allows for Various Use of the Space. No Sidewalk Allows For Parking of Up To 6 Cars Total. Perfectly Positioned with Quick Access to Transit, Highway 7 and 407 for Commuters, Amenities are Minutes Away with Rutherford Marketplace, Smart Centres and Promenade Shopping Mall. This Move-In Ready Gem is Ideal for Families Seeking Luxury and Convenience in Vaughan's Thriving Heart. |
| Price | $1,469,900 |
| Taxes: | $6374.00 |
| Occupancy: | Vacant |
| Address: | 46 Eminence Road , Vaughan, L4K 5K1, York |
| Directions/Cross Streets: | DUFFERIN ST/AUTUMN BILL BLVD |
| Rooms: | 9 |
| Bedrooms: | 4 |
| Bedrooms +: | 0 |
| Family Room: | T |
| Basement: | Full, Separate Ent |
| Level/Floor | Room | Length(ft) | Width(ft) | Descriptions | |
| Room 1 | Main | Living Ro | 12 | 10.89 | Hardwood Floor, Picture Window, Open Concept |
| Room 2 | Main | Dining Ro | 10.66 | 11.74 | Hardwood Floor, Window, Coffered Ceiling(s) |
| Room 3 | Main | Family Ro | 16.07 | 10.86 | Hardwood Floor, Fireplace, Window |
| Room 4 | Main | Kitchen | 15.88 | 16.27 | Quartz Counter, Stainless Steel Appl, Pot Lights |
| Room 5 | Main | Laundry | 10.99 | 16.01 | Ceramic Floor, Laundry Sink, W/O To Garage |
| Room 6 | Second | Primary B | 16.92 | 13.78 | Hardwood Floor, Walk-In Closet(s), 4 Pc Ensuite |
| Room 7 | Second | Bedroom 2 | 14.27 | 10.92 | Hardwood Floor, Bay Window, Double Closet |
| Room 8 | Second | Bedroom 3 | 12.43 | 15.55 | Hardwood Floor, Window, Closet |
| Room 9 | Second | Bedroom 4 | 10.63 | 11.41 | Hardwood Floor, Window, Closet |
| Washroom Type | No. of Pieces | Level |
| Washroom Type 1 | 2 | Ground |
| Washroom Type 2 | 4 | Second |
| Washroom Type 3 | 0 | |
| Washroom Type 4 | 0 | |
| Washroom Type 5 | 0 |
| Total Area: | 0.00 |
| Property Type: | Detached |
| Style: | 2-Storey |
| Exterior: | Brick, Stone |
| Garage Type: | Built-In |
| (Parking/)Drive: | Private |
| Drive Parking Spaces: | 4 |
| Park #1 | |
| Parking Type: | Private |
| Park #2 | |
| Parking Type: | Private |
| Pool: | None |
| Approximatly Square Footage: | < 700 |
| Property Features: | Fenced Yard, Hospital |
| CAC Included: | N |
| Water Included: | N |
| Cabel TV Included: | N |
| Common Elements Included: | N |
| Heat Included: | N |
| Parking Included: | N |
| Condo Tax Included: | N |
| Building Insurance Included: | N |
| Fireplace/Stove: | Y |
| Heat Type: | Forced Air |
| Central Air Conditioning: | Central Air |
| Central Vac: | N |
| Laundry Level: | Syste |
| Ensuite Laundry: | F |
| Elevator Lift: | False |
| Sewers: | Sewer |
| Utilities-Cable: | A |
| Utilities-Hydro: | Y |
$
%
Years
This calculator is for demonstration purposes only. Always consult a professional
financial advisor before making personal financial decisions.
| Although the information displayed is believed to be accurate, no warranties or representations are made of any kind. |
| RE/MAX CROSSROADS REALTY INC. |
|
|

Ram Rajendram
Broker
Dir:
(416) 737-7700
Bus:
(416) 733-2666
Fax:
(416) 733-7780
| Virtual Tour | Book Showing | Email a Friend |
Jump To:
At a Glance:
| Type: | Freehold - Detached |
| Area: | York |
| Municipality: | Vaughan |
| Neighbourhood: | Patterson |
| Style: | 2-Storey |
| Tax: | $6,374 |
| Beds: | 4 |
| Baths: | 3 |
| Fireplace: | Y |
| Pool: | None |
Locatin Map:
Payment Calculator:

