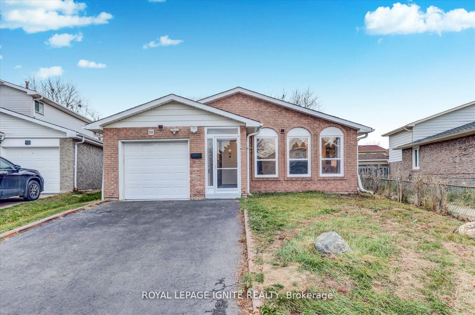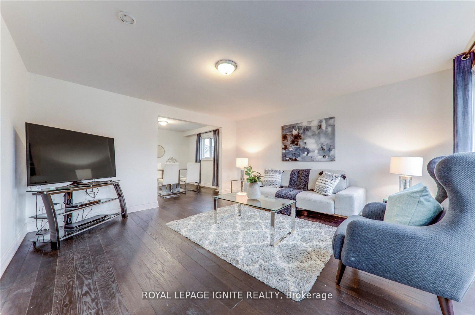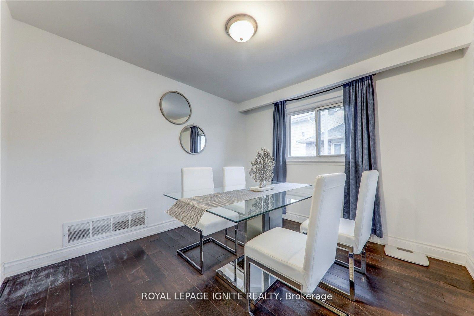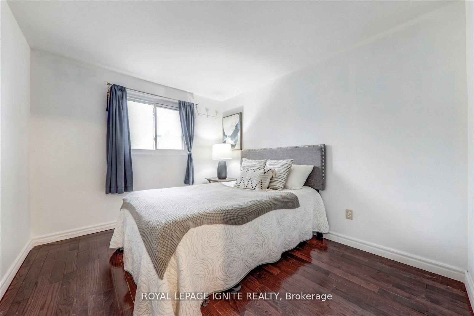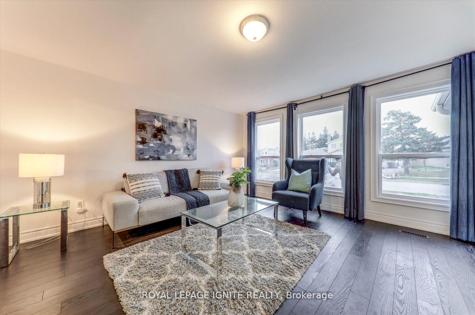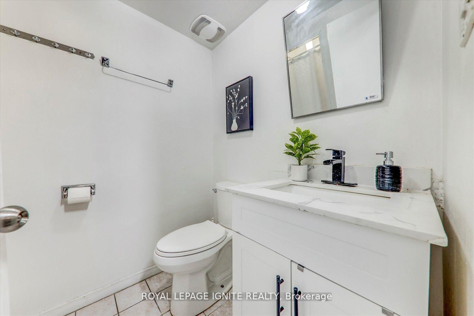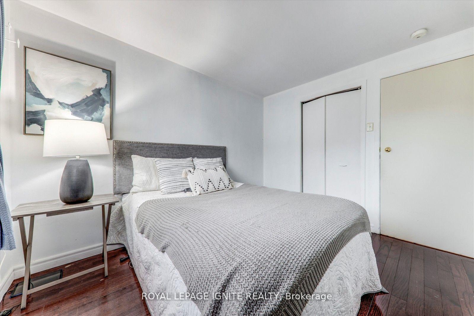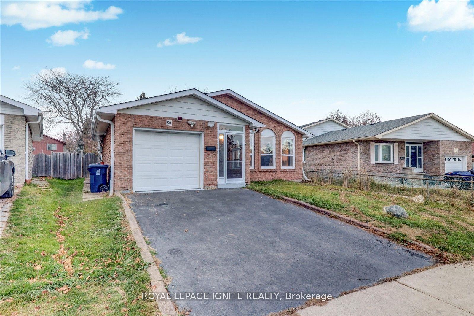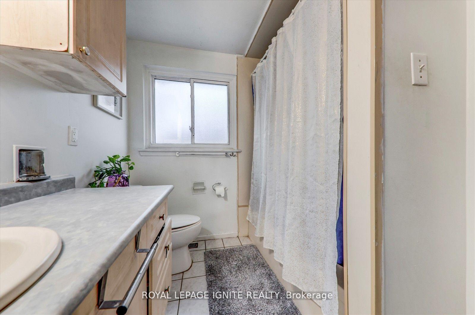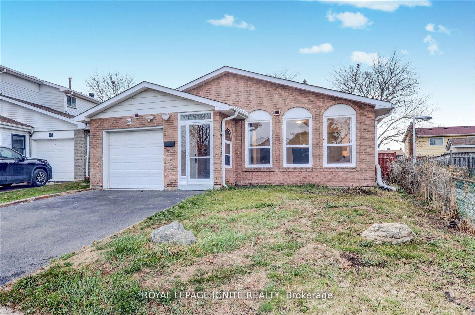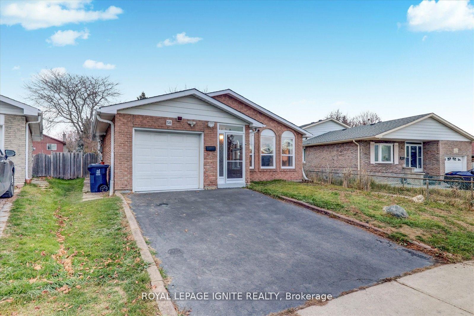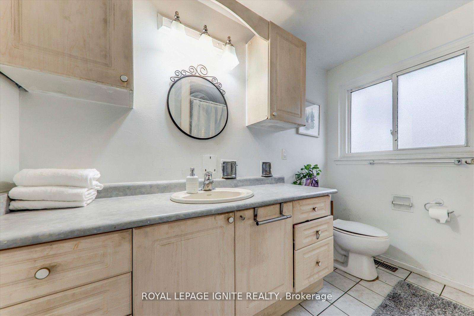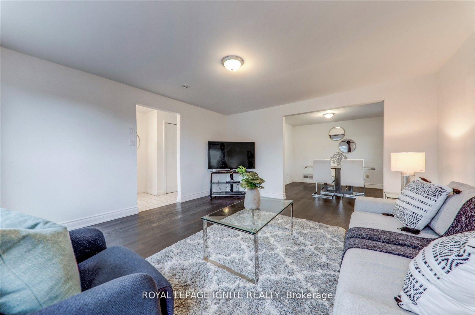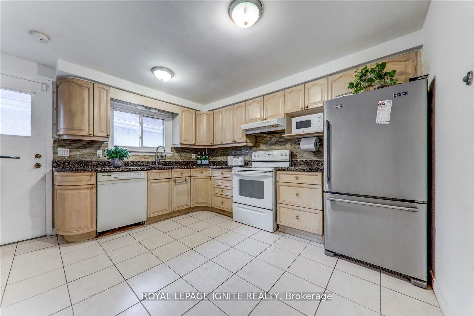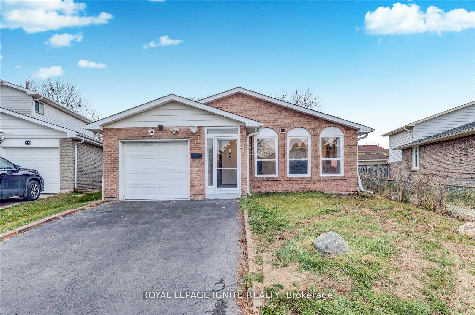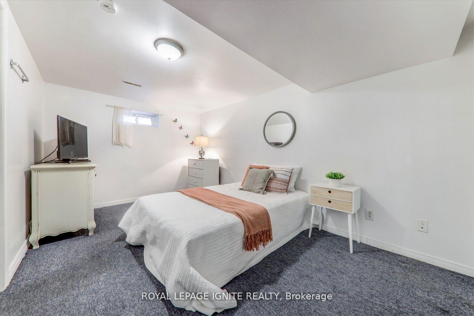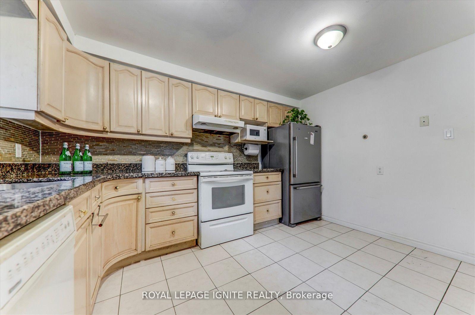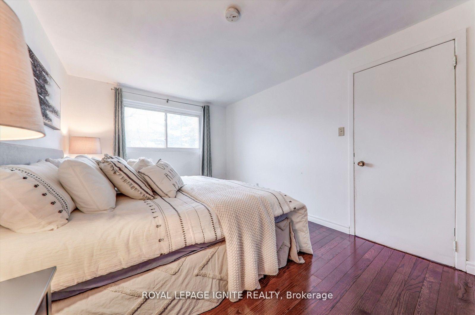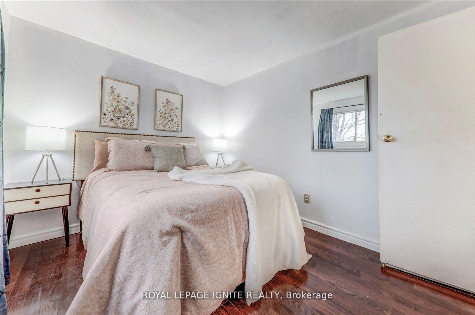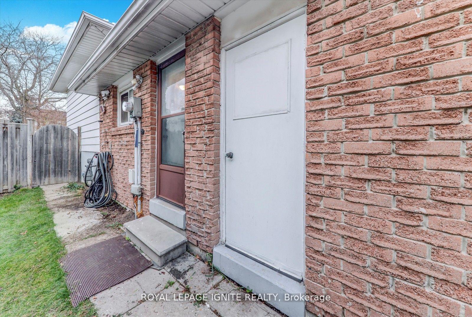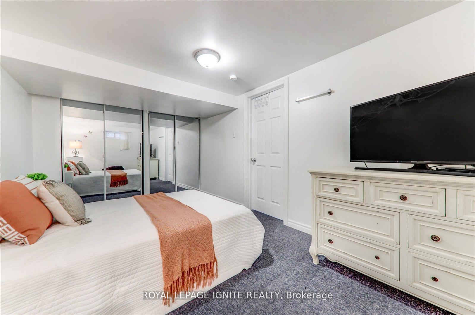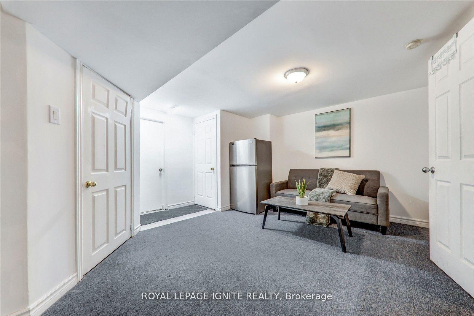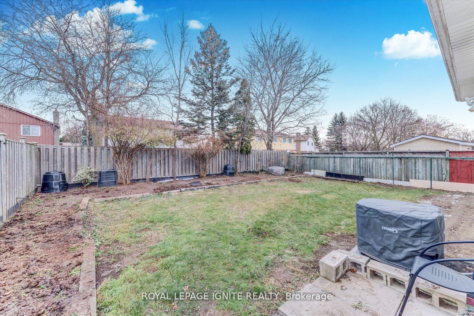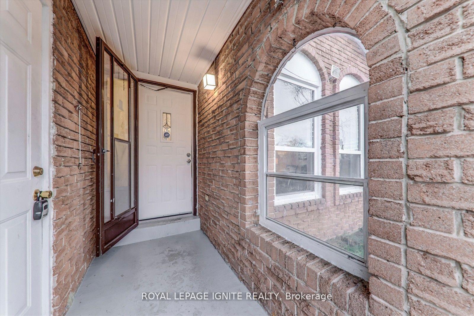Available - For Sale
Listing ID: E12104267
50 Bridley Driv , Toronto, M1V 1A9, Toronto
| Welcome to Your Next Chapter in Agincourt North Tucked away in one of Scarborough's most desirable communities, this beautifully cared-for detached home is ready to welcome you. Inside, you'll find 3+1 generous bedrooms and rich hardwood flooring that adds warmth and character to every room. The smart, versatile layout gives you room to breathe-whether you're hosting a dinner, setting up a workspace, or simply enjoying time with loved ones. with three private parking spaces, convenience is built right in. The location couldn't be better. Just a short walk or drive gets you to top-tier schools, shopping essentials, green spaces, and reliable transit options. Life here means less time commuting and more time enjoying the things that matter most. From the inviting living spaces to the friendly neighborhood vibe, this is a place where you can truly settle in and thrive. Come take a look-you might just find everything you've been searching for. |
| Price | $988,800 |
| Taxes: | $4670.84 |
| Occupancy: | Owner |
| Address: | 50 Bridley Driv , Toronto, M1V 1A9, Toronto |
| Directions/Cross Streets: | Mccown Rd/ Finch ave |
| Rooms: | 7 |
| Rooms +: | 2 |
| Bedrooms: | 3 |
| Bedrooms +: | 1 |
| Family Room: | F |
| Basement: | Finished |
| Level/Floor | Room | Length(ft) | Width(ft) | Descriptions | |
| Room 1 | Main | Living Ro | 14.66 | 13.91 | Hardwood Floor, Combined w/Dining |
| Room 2 | Main | Dining Ro | 10.53 | 9.81 | Hardwood Floor, Combined w/Living |
| Room 3 | Main | Kitchen | 12.33 | 12 | Ceramic Floor, Eat-in Kitchen |
| Room 4 | Second | Primary B | 14.04 | 9.81 | Hardwood Floor, Window, Closet |
| Room 5 | Second | Bedroom 2 | 10.92 | 8.95 | Hardwood Floor, Window, Closet |
| Room 6 | Second | Bedroom 3 | 10.89 | 9.15 | Hardwood Floor, Window, Closet |
| Room 7 | Basement | Recreatio | 20.01 | 14.5 | Broadloom, Open Concept |
| Room 8 | Basement | Bedroom 4 | 9.35 | 8.36 | Broadloom, Window, Closet |
| Room 9 | Basement | Laundry |
| Washroom Type | No. of Pieces | Level |
| Washroom Type 1 | 4 | Second |
| Washroom Type 2 | 3 | Basement |
| Washroom Type 3 | 0 | |
| Washroom Type 4 | 0 | |
| Washroom Type 5 | 0 |
| Total Area: | 0.00 |
| Property Type: | Detached |
| Style: | Backsplit 3 |
| Exterior: | Brick |
| Garage Type: | Attached |
| (Parking/)Drive: | Private |
| Drive Parking Spaces: | 2 |
| Park #1 | |
| Parking Type: | Private |
| Park #2 | |
| Parking Type: | Private |
| Pool: | None |
| Approximatly Square Footage: | 1100-1500 |
| CAC Included: | N |
| Water Included: | N |
| Cabel TV Included: | N |
| Common Elements Included: | N |
| Heat Included: | N |
| Parking Included: | N |
| Condo Tax Included: | N |
| Building Insurance Included: | N |
| Fireplace/Stove: | N |
| Heat Type: | Forced Air |
| Central Air Conditioning: | Central Air |
| Central Vac: | N |
| Laundry Level: | Syste |
| Ensuite Laundry: | F |
| Sewers: | Sewer |
$
%
Years
This calculator is for demonstration purposes only. Always consult a professional
financial advisor before making personal financial decisions.
| Although the information displayed is believed to be accurate, no warranties or representations are made of any kind. |
| ROYAL LEPAGE IGNITE REALTY |
|
|

Ram Rajendram
Broker
Dir:
(416) 737-7700
Bus:
(416) 733-2666
Fax:
(416) 733-7780
| Book Showing | Email a Friend |
Jump To:
At a Glance:
| Type: | Freehold - Detached |
| Area: | Toronto |
| Municipality: | Toronto E07 |
| Neighbourhood: | Agincourt North |
| Style: | Backsplit 3 |
| Tax: | $4,670.84 |
| Beds: | 3+1 |
| Baths: | 2 |
| Fireplace: | N |
| Pool: | None |
Locatin Map:
Payment Calculator:

