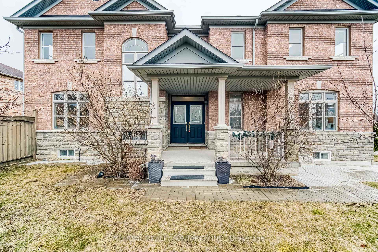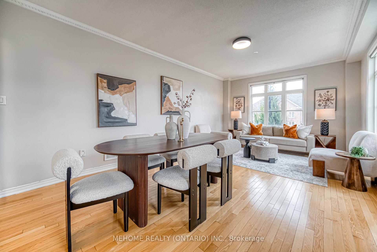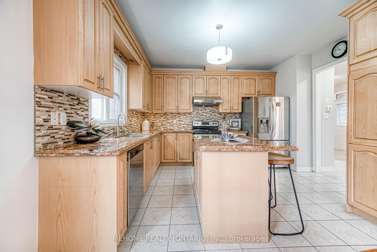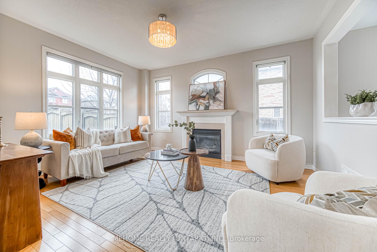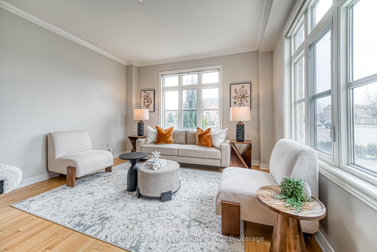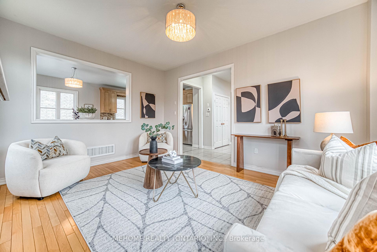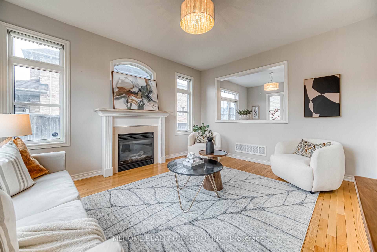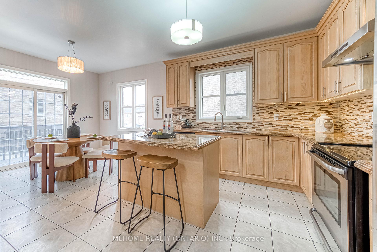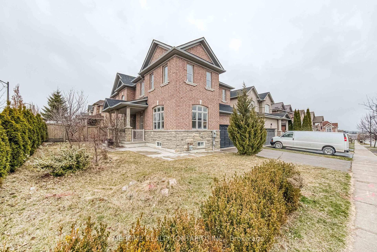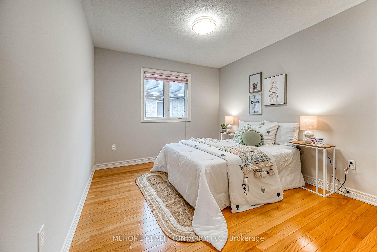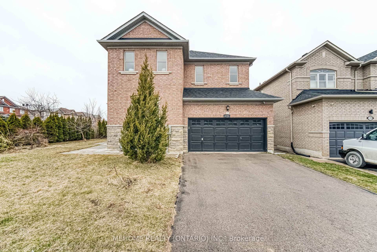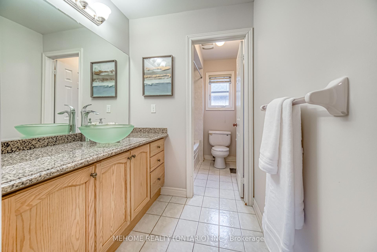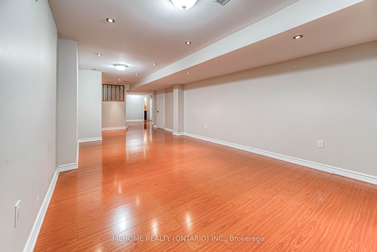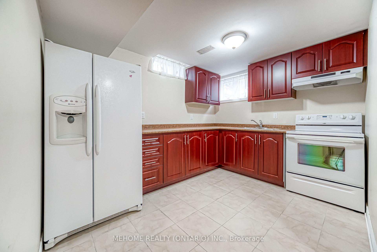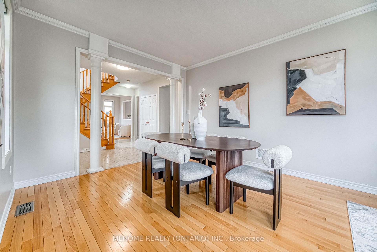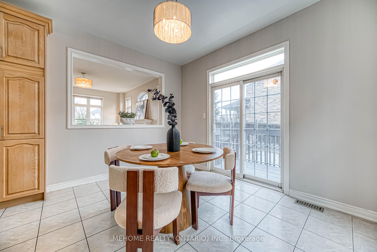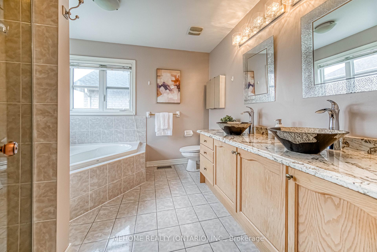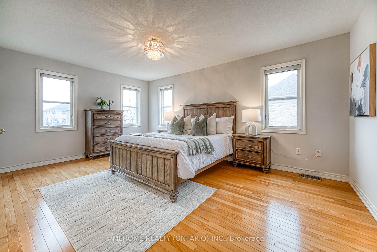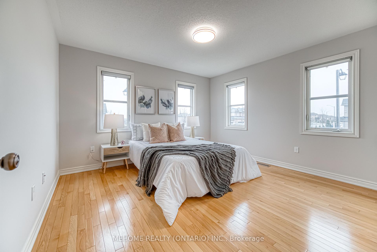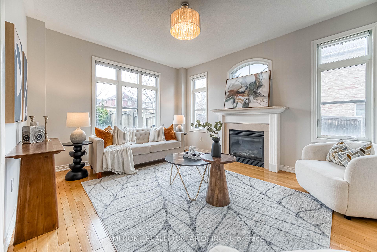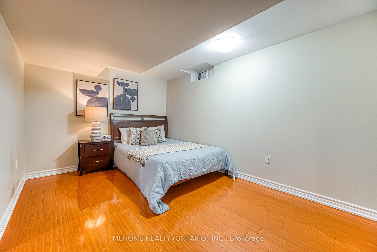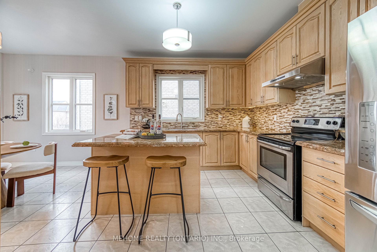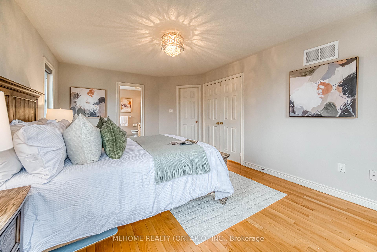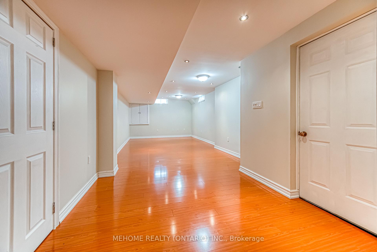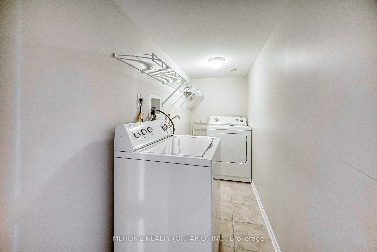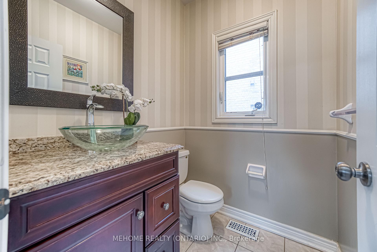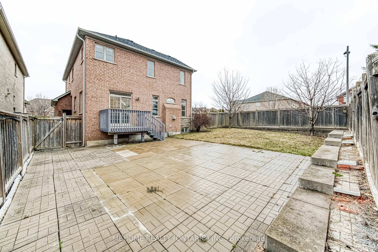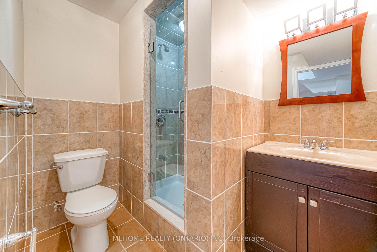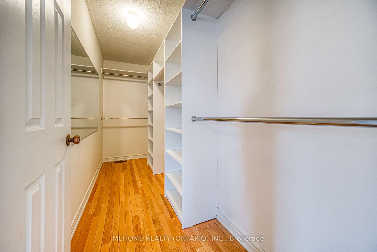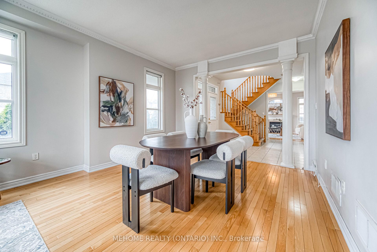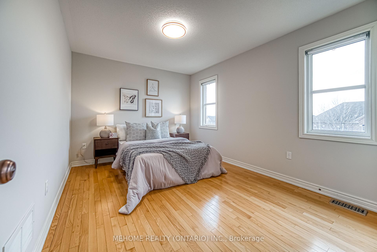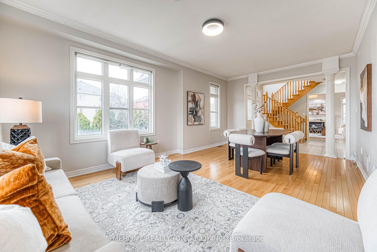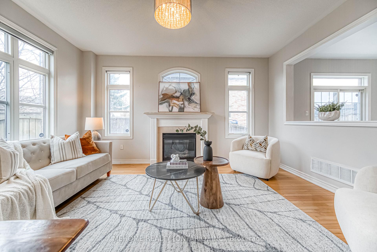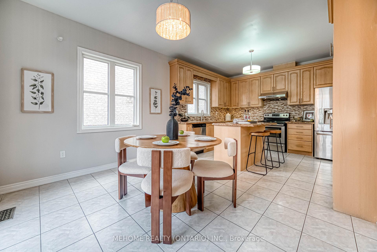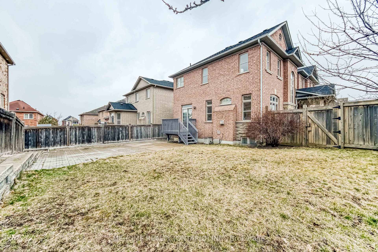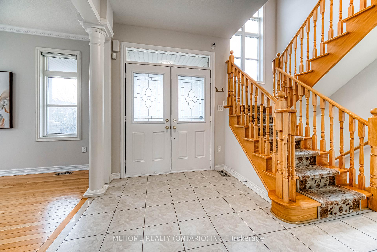Available - For Sale
Listing ID: N12080440
294 Freedom Trail Road , Vaughan, L6A 0S2, York
| Welcome to this beautifully maintained family home situated on a premium corner lot. The main floor boasts a stunning open-concept layout with soaring 9 feet ceilings, creating a warm and inviting atmosphere. The modern kitchen features a granite island, stainless steel appliances, and ample cabinetry perfect for everyday living and entertaining. The professionally finished basement includes pot lights, a full kitchen, a bedroom, and a 3-piece bathroom ideal for a nanny suite, in-law suite, or future rental potential, with the possibility of a separate entrance. Enjoy a private, fenced backyard complete with fruit trees for relaxing or gardening. Conveniently located within walking distance to top-rated schools, parks, shopping, and public transit. Easy access to major highways and the GO Train make commuting a breeze. Just move in and enjoy this incredible home and family-friendly neighborhood! |
| Price | $1,628,000 |
| Taxes: | $6753.00 |
| Occupancy: | Owner |
| Address: | 294 Freedom Trail Road , Vaughan, L6A 0S2, York |
| Directions/Cross Streets: | Major Mackenzie/Dufferin |
| Rooms: | 8 |
| Rooms +: | 1 |
| Bedrooms: | 4 |
| Bedrooms +: | 1 |
| Family Room: | T |
| Basement: | Finished |
| Level/Floor | Room | Length(ft) | Width(ft) | Descriptions | |
| Room 1 | Main | Kitchen | 20.34 | 11.71 | Granite Counters, Family Size Kitchen, W/O To Deck |
| Room 2 | Main | Family Ro | 12.07 | 15.09 | Hardwood Floor, Fireplace |
| Room 3 | Main | Dining Ro | 11.81 | 20.66 | Hardwood Floor |
| Room 4 | Second | Primary B | 11.97 | 17.22 | Hardwood Floor, 5 Pc Ensuite, Walk-In Closet(s) |
| Room 5 | Second | Bedroom 2 | 9.91 | 11.22 | Hardwood Floor, Closet |
| Room 6 | Second | Bedroom 3 | 9.91 | 13.74 | Hardwood Floor, Closet |
| Room 7 | Second | Bedroom 4 | 12.79 | 11.81 | Hardwood Floor, 4 Pc Ensuite, Closet |
| Room 8 | Basement | Recreatio | 11.81 | 27.78 | Laminate, Pot Lights |
| Room 9 | Basement | Kitchen | 11.05 | 8.72 | Ceramic Floor |
| Room 10 | Basement | Bedroom | 9.51 | 13.68 | Laminate, Walk-In Closet(s) |
| Washroom Type | No. of Pieces | Level |
| Washroom Type 1 | 5 | |
| Washroom Type 2 | 2 | |
| Washroom Type 3 | 3 | |
| Washroom Type 4 | 4 | |
| Washroom Type 5 | 0 |
| Total Area: | 0.00 |
| Property Type: | Detached |
| Style: | 2-Storey |
| Exterior: | Brick |
| Garage Type: | Attached |
| (Parking/)Drive: | Available |
| Drive Parking Spaces: | 2 |
| Park #1 | |
| Parking Type: | Available |
| Park #2 | |
| Parking Type: | Available |
| Pool: | None |
| Other Structures: | Garden Shed |
| Approximatly Square Footage: | 2000-2500 |
| Property Features: | Fenced Yard, Public Transit |
| CAC Included: | N |
| Water Included: | N |
| Cabel TV Included: | N |
| Common Elements Included: | N |
| Heat Included: | N |
| Parking Included: | N |
| Condo Tax Included: | N |
| Building Insurance Included: | N |
| Fireplace/Stove: | Y |
| Heat Type: | Forced Air |
| Central Air Conditioning: | Central Air |
| Central Vac: | N |
| Laundry Level: | Syste |
| Ensuite Laundry: | F |
| Sewers: | Sewer |
$
%
Years
This calculator is for demonstration purposes only. Always consult a professional
financial advisor before making personal financial decisions.
| Although the information displayed is believed to be accurate, no warranties or representations are made of any kind. |
| MEHOME REALTY (ONTARIO) INC. |
|
|

Ram Rajendram
Broker
Dir:
(416) 737-7700
Bus:
(416) 733-2666
Fax:
(416) 733-7780
| Virtual Tour | Book Showing | Email a Friend |
Jump To:
At a Glance:
| Type: | Freehold - Detached |
| Area: | York |
| Municipality: | Vaughan |
| Neighbourhood: | Patterson |
| Style: | 2-Storey |
| Tax: | $6,753 |
| Beds: | 4+1 |
| Baths: | 5 |
| Fireplace: | Y |
| Pool: | None |
Locatin Map:
Payment Calculator:

