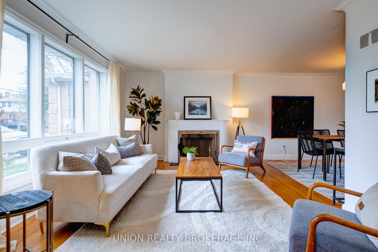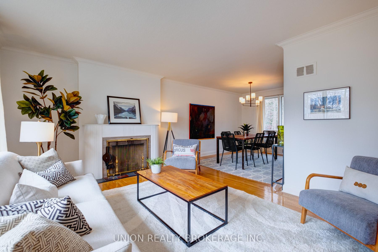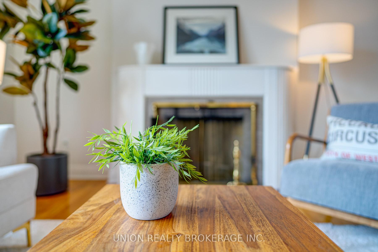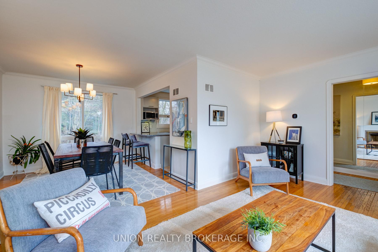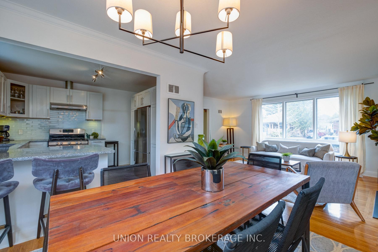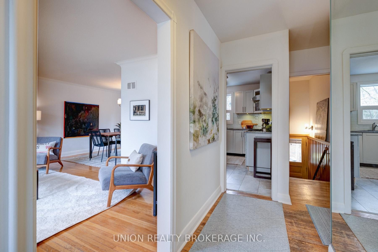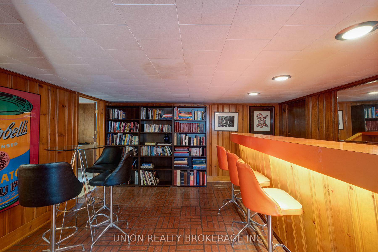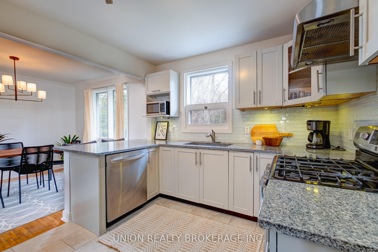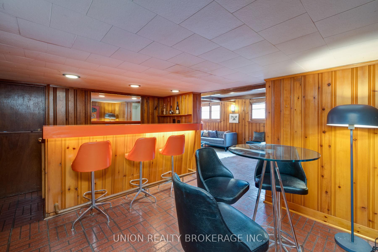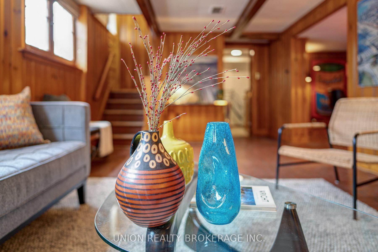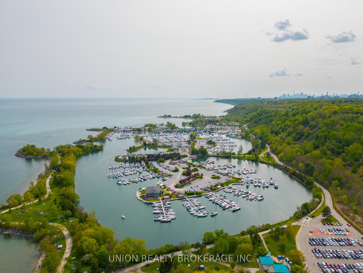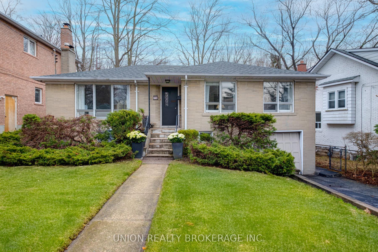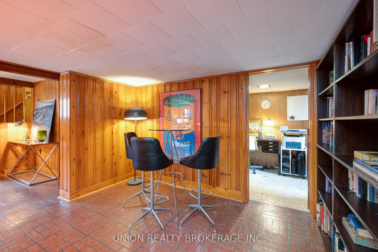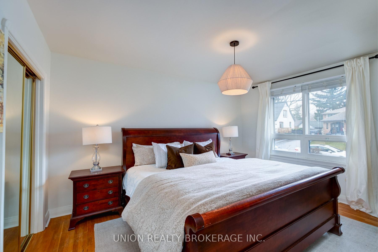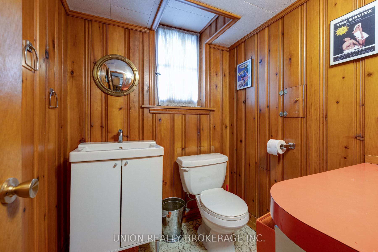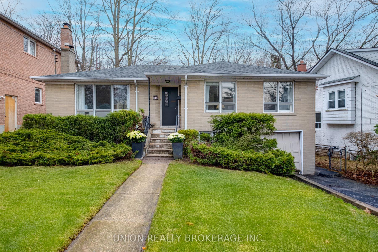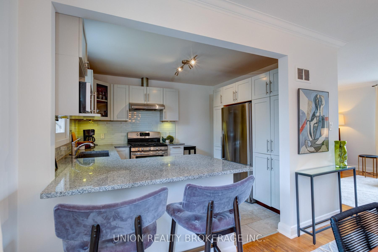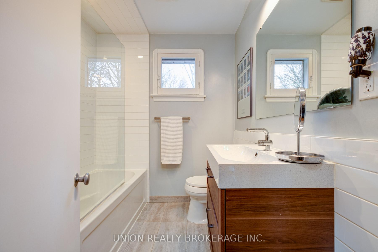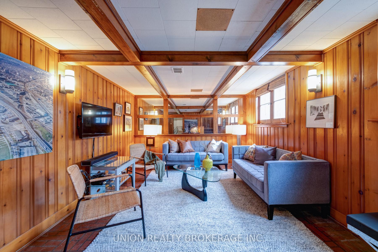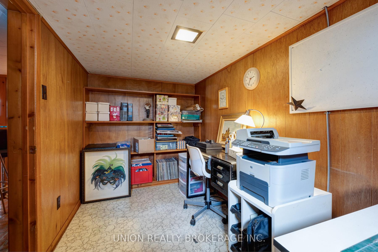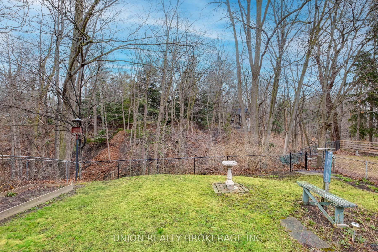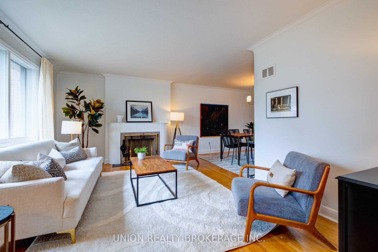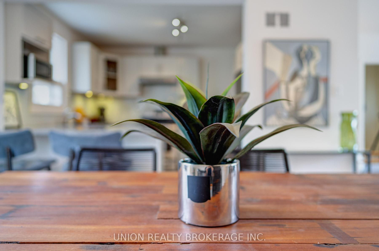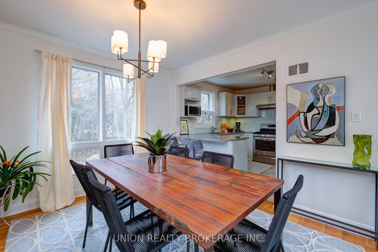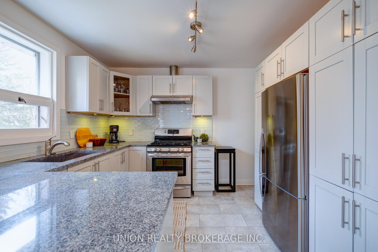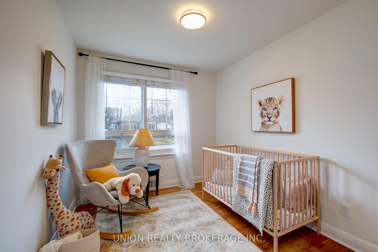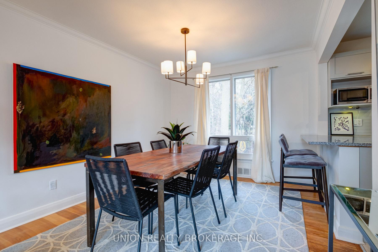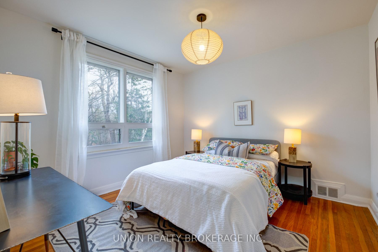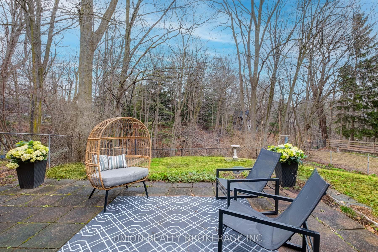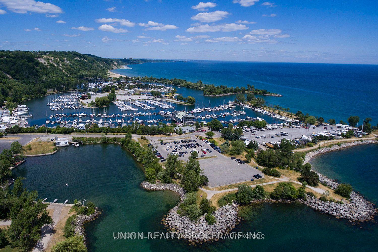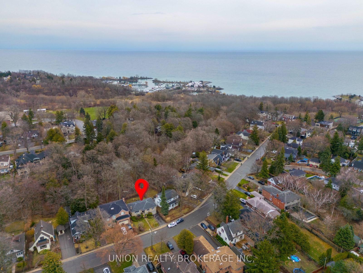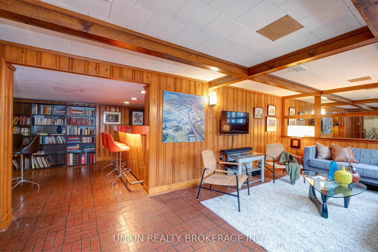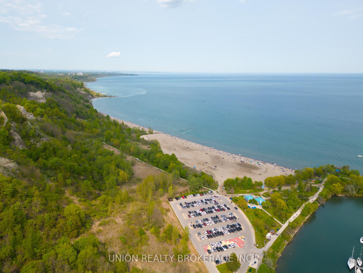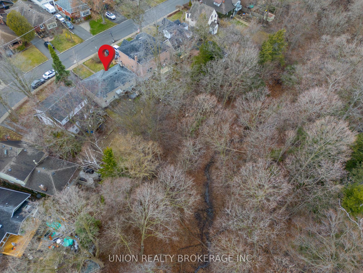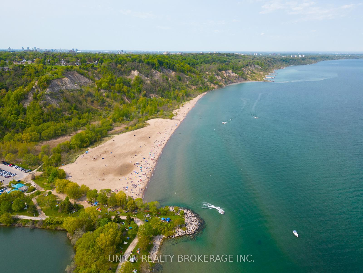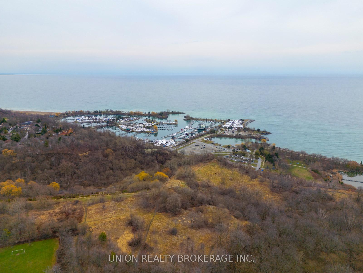Available - For Sale
Listing ID: E12095251
73 Cliffcrest Driv , Toronto, M1M 2K3, Toronto
| Rare opportunity in the Chine Drive School District. Solid brick 3-bedroom raised brick bungalow with newer roof backing the ravine! Featuring three generous bedrooms with built-in closets and a renovated bath. Hardwood flooring, updated fixtures, and ample closet space are found throughout. The fabulous cook's kitchen has a gorgeous breakfast bar, stainless appliances including Fisher Paykel fridge, and a double sink overlooking the ravine. The open-concept dining area is the perfect place to enjoy dinner while watching the deer, blue jays, hawks, foxes, etc.in the beautiful ravine. Spacious living room features hardwood floors, a gorgeous fireplace, and fabulous oversized picture windows.The basement has great height, is bright and spacious with separate entrance and oversized windows. There is a second bathroom, bar, and games area along with 4th bedroom/office allowing plenty of space for in-laws and overnight guests. The custom pine millwork in the rec room is unmatched in today's homes. The fully fenced backyard features perennial gardens, a patio spacious enough to seat the whole family, gas line hook-up for BBQ wonderful fall colour with mature trees and there is still plenty of space to play. The built-in garage has entrance off the garage to the backyard, making storage of tools very handy. A short stroll to the Chine Meadows, lakefront parks, biking paths & Bluffers Beach, shopping tennis courts, & schools. Fabulous friendly neighbours in this close-knit community. An easy walk to GO Train & just 2 stops to Union. Easy commute to cottage country, 8 minutes to the Beaches. |
| Price | $989,000 |
| Taxes: | $5321.75 |
| Occupancy: | Owner |
| Address: | 73 Cliffcrest Driv , Toronto, M1M 2K3, Toronto |
| Directions/Cross Streets: | S Of Kingston/E Of Midland |
| Rooms: | 6 |
| Rooms +: | 3 |
| Bedrooms: | 3 |
| Bedrooms +: | 1 |
| Family Room: | F |
| Basement: | Finished |
| Level/Floor | Room | Length(ft) | Width(ft) | Descriptions | |
| Room 1 | Main | Living Ro | 17.45 | 12.1 | Hardwood Floor, Combined w/Dining, Picture Window |
| Room 2 | Main | Dining Ro | 10.43 | 11.51 | Hardwood Floor, Combined w/Living, Overlooks Ravine |
| Room 3 | Main | Kitchen | 10.33 | 11.02 | Window, Overlooks Ravine |
| Room 4 | Main | Primary B | 10.73 | 14.01 | Overlooks Frontyard, Closet |
| Room 5 | Main | Bedroom 2 | 10.73 | 10.99 | Overlooks Frontyard, Closet |
| Room 6 | Main | Bedroom 3 | 8.79 | 10.59 | Overlooks Ravine, Closet |
| Room 7 | Basement | Recreatio | 20.89 | 11.22 | B/I Bar, Panelled |
| Room 8 | Basement | Other | 13.61 | 11.25 | Above Grade Window, Panelled, 2 Pc Bath |
| Room 9 | Basement | Bedroom 4 | 6.33 | 13.38 | Window |
| Washroom Type | No. of Pieces | Level |
| Washroom Type 1 | 4 | Ground |
| Washroom Type 2 | 2 | Basement |
| Washroom Type 3 | 0 | |
| Washroom Type 4 | 0 | |
| Washroom Type 5 | 0 |
| Total Area: | 0.00 |
| Property Type: | Detached |
| Style: | Bungalow |
| Exterior: | Brick |
| Garage Type: | Attached |
| (Parking/)Drive: | Private |
| Drive Parking Spaces: | 2 |
| Park #1 | |
| Parking Type: | Private |
| Park #2 | |
| Parking Type: | Private |
| Pool: | None |
| Approximatly Square Footage: | 1500-2000 |
| Property Features: | Lake/Pond, Park |
| CAC Included: | N |
| Water Included: | N |
| Cabel TV Included: | N |
| Common Elements Included: | N |
| Heat Included: | N |
| Parking Included: | N |
| Condo Tax Included: | N |
| Building Insurance Included: | N |
| Fireplace/Stove: | Y |
| Heat Type: | Forced Air |
| Central Air Conditioning: | Central Air |
| Central Vac: | N |
| Laundry Level: | Syste |
| Ensuite Laundry: | F |
| Sewers: | Sewer |
$
%
Years
This calculator is for demonstration purposes only. Always consult a professional
financial advisor before making personal financial decisions.
| Although the information displayed is believed to be accurate, no warranties or representations are made of any kind. |
| UNION REALTY BROKERAGE INC. |
|
|

Ram Rajendram
Broker
Dir:
(416) 737-7700
Bus:
(416) 733-2666
Fax:
(416) 733-7780
| Virtual Tour | Book Showing | Email a Friend |
Jump To:
At a Glance:
| Type: | Freehold - Detached |
| Area: | Toronto |
| Municipality: | Toronto E08 |
| Neighbourhood: | Cliffcrest |
| Style: | Bungalow |
| Tax: | $5,321.75 |
| Beds: | 3+1 |
| Baths: | 2 |
| Fireplace: | Y |
| Pool: | None |
Locatin Map:
Payment Calculator:

