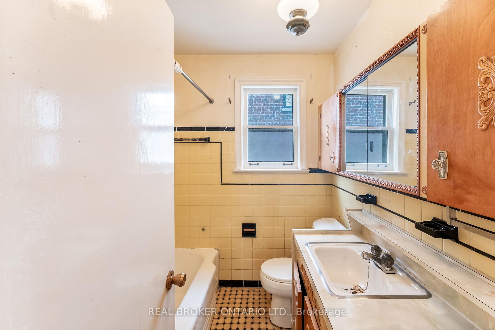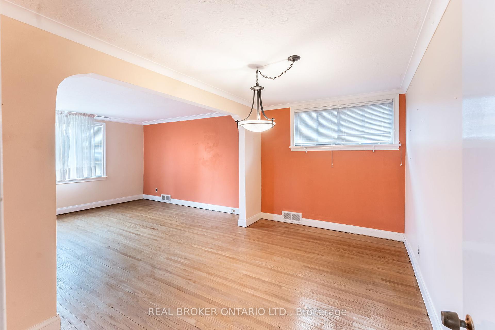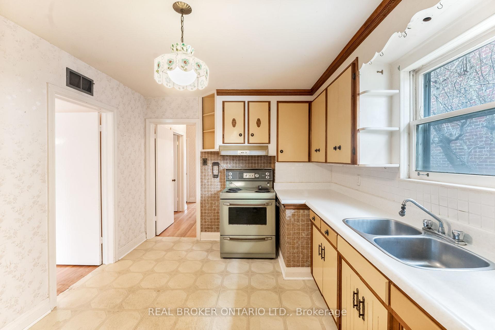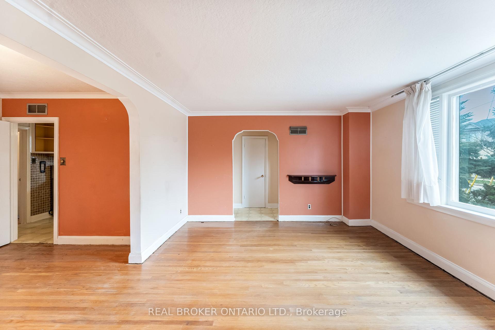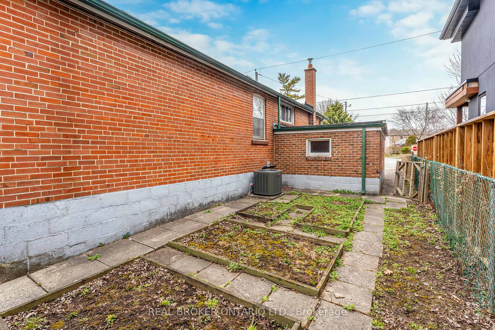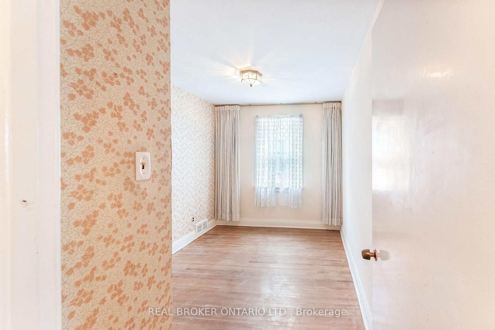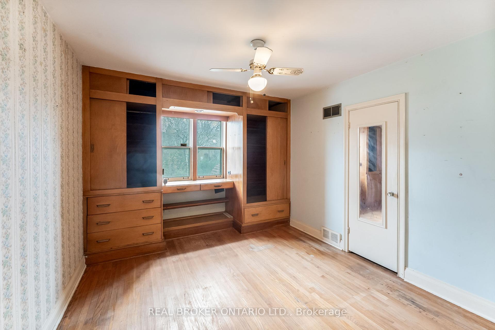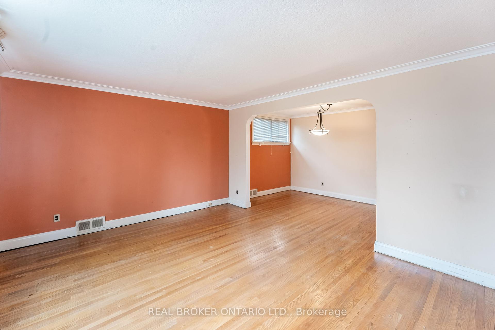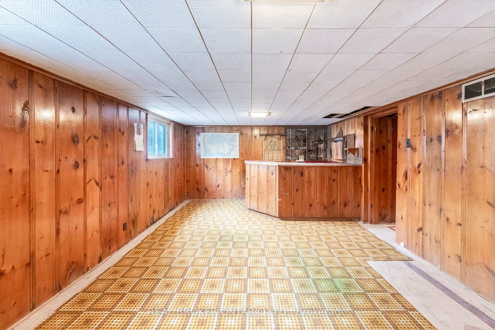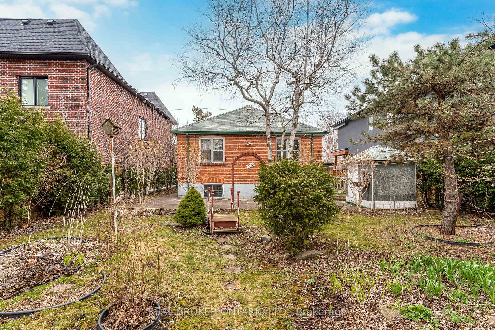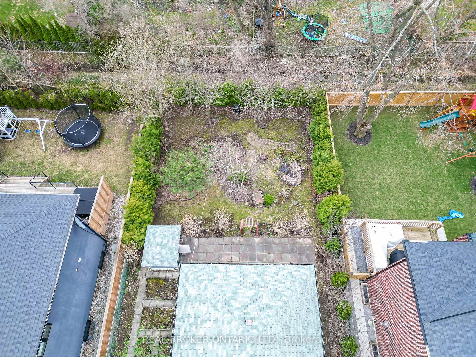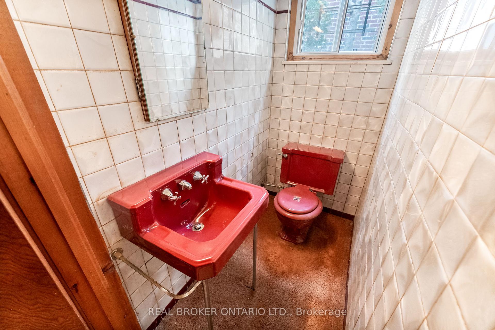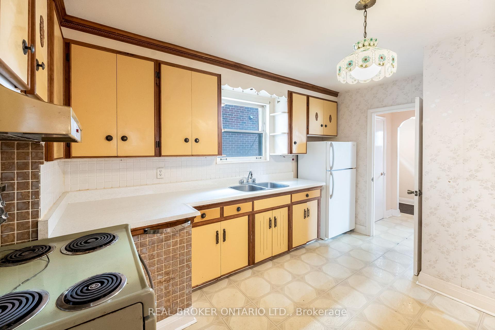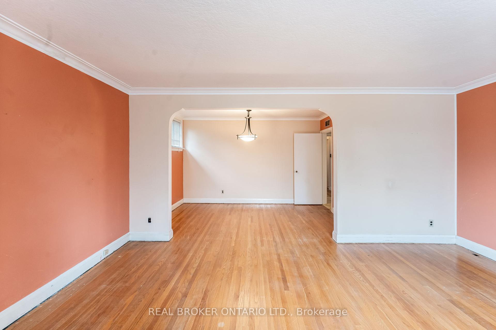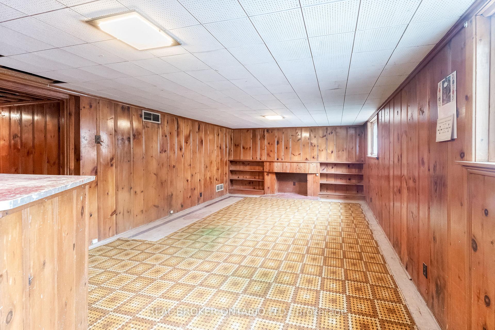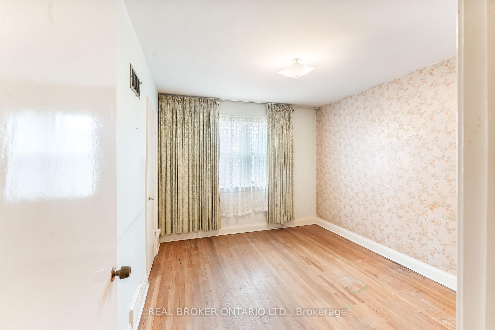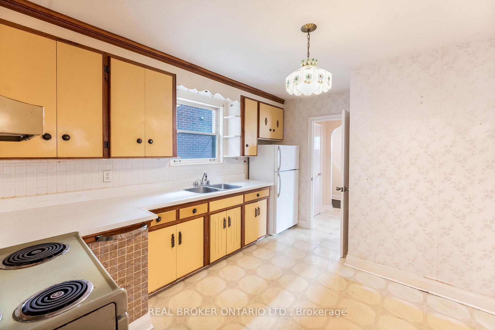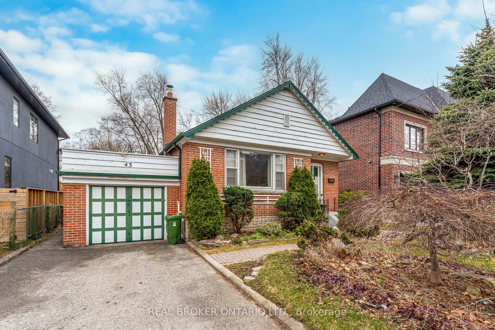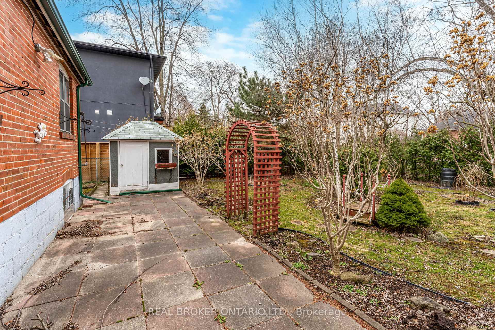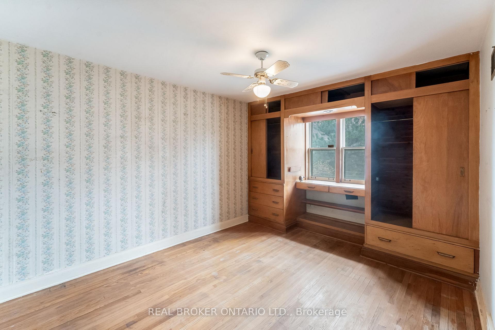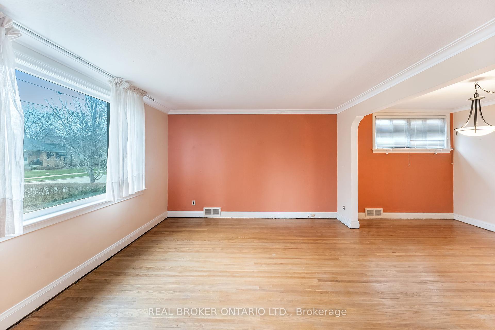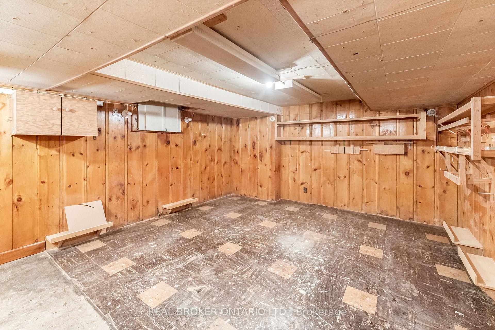Available - For Sale
Listing ID: C12099903
43 Invermay Aven , Toronto, M3H 1Z1, Toronto
| This home is the perfect opportunity to craft the home you've always envisioned. Nestled in the highly desirable Clanton Park neighbourhood, this charming 3-bedroom bungalow sits on a generous 50 x 122 ft. lot ideal for renovation, an added second storey, or a brand-new custom build. The lower level provides a high basement, offering generous space to reimagine for a potential in-law suite, recreation room and even a workshop for the handyman! The large lot features perennial gardens, landscaping with trees and shrubs and a large fenced backyard. Its prime location provides swift access to Highway 401, public transit (TTC), and a host of local amenities, including schools, parks, shopping, groceries, restaurants, and places of worship. Embrace the best of suburban living with all the conveniences of city life just minutes away. Whether you're looking for a home to personalize or a lot to accommodate your vision from the ground up, this property offers limitless possibilities. |
| Price | $948,000 |
| Taxes: | $6358.92 |
| Assessment Year: | 2024 |
| Occupancy: | Vacant |
| Address: | 43 Invermay Aven , Toronto, M3H 1Z1, Toronto |
| Directions/Cross Streets: | Bathurst & Wilson |
| Rooms: | 6 |
| Rooms +: | 2 |
| Bedrooms: | 3 |
| Bedrooms +: | 0 |
| Family Room: | F |
| Basement: | Partially Fi |
| Level/Floor | Room | Length(ft) | Width(ft) | Descriptions | |
| Room 1 | Main | Living Ro | 17.09 | 13.02 | Hardwood Floor, Large Window, Open Concept |
| Room 2 | Main | Dining Ro | 12.82 | 8.2 | Hardwood Floor |
| Room 3 | Main | Kitchen | 9.94 | 13.05 | Hardwood Floor |
| Room 4 | Main | Bedroom | 12.82 | 8.2 | Hardwood Floor |
| Room 5 | Main | Bedroom 2 | 10.3 | 15.15 | Hardwood Floor, B/I Closet, Overlooks Backyard |
| Room 6 | Main | Bedroom 3 | 9.94 | 11.55 | Hardwood Floor, Overlooks Backyard |
| Room 7 | Basement | Recreatio | 16.83 | 13.61 | |
| Room 8 | Basement | Workshop | 13.61 | 17.12 |
| Washroom Type | No. of Pieces | Level |
| Washroom Type 1 | 4 | Main |
| Washroom Type 2 | 2 | Basement |
| Washroom Type 3 | 0 | |
| Washroom Type 4 | 0 | |
| Washroom Type 5 | 0 | |
| Washroom Type 6 | 4 | Main |
| Washroom Type 7 | 2 | Basement |
| Washroom Type 8 | 0 | |
| Washroom Type 9 | 0 | |
| Washroom Type 10 | 0 |
| Total Area: | 0.00 |
| Property Type: | Detached |
| Style: | Bungalow |
| Exterior: | Brick |
| Garage Type: | Attached |
| (Parking/)Drive: | Private |
| Drive Parking Spaces: | 2 |
| Park #1 | |
| Parking Type: | Private |
| Park #2 | |
| Parking Type: | Private |
| Pool: | None |
| Approximatly Square Footage: | 1100-1500 |
| CAC Included: | N |
| Water Included: | N |
| Cabel TV Included: | N |
| Common Elements Included: | N |
| Heat Included: | N |
| Parking Included: | N |
| Condo Tax Included: | N |
| Building Insurance Included: | N |
| Fireplace/Stove: | N |
| Heat Type: | Forced Air |
| Central Air Conditioning: | None |
| Central Vac: | N |
| Laundry Level: | Syste |
| Ensuite Laundry: | F |
| Sewers: | Sewer |
$
%
Years
This calculator is for demonstration purposes only. Always consult a professional
financial advisor before making personal financial decisions.
| Although the information displayed is believed to be accurate, no warranties or representations are made of any kind. |
| REAL BROKER ONTARIO LTD. |
|
|

Ram Rajendram
Broker
Dir:
(416) 737-7700
Bus:
(416) 733-2666
Fax:
(416) 733-7780
| Virtual Tour | Book Showing | Email a Friend |
Jump To:
At a Glance:
| Type: | Freehold - Detached |
| Area: | Toronto |
| Municipality: | Toronto C06 |
| Neighbourhood: | Clanton Park |
| Style: | Bungalow |
| Tax: | $6,358.92 |
| Beds: | 3 |
| Baths: | 2 |
| Fireplace: | N |
| Pool: | None |
Locatin Map:
Payment Calculator:

