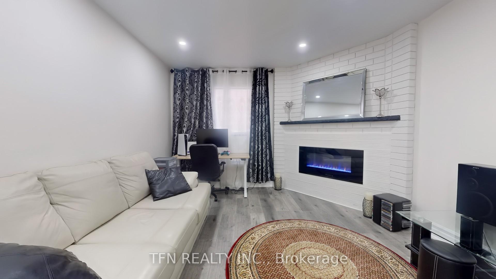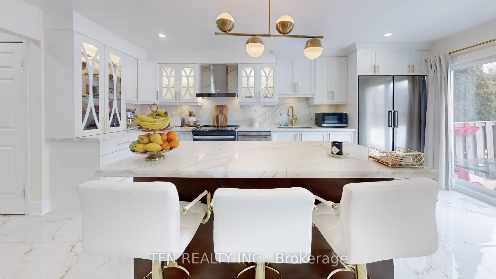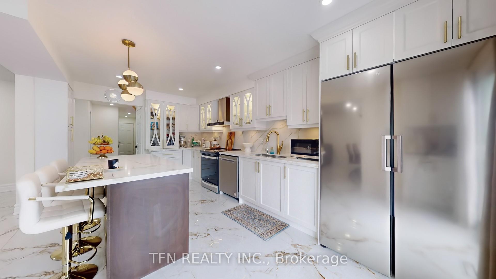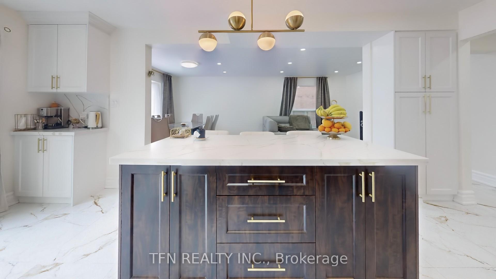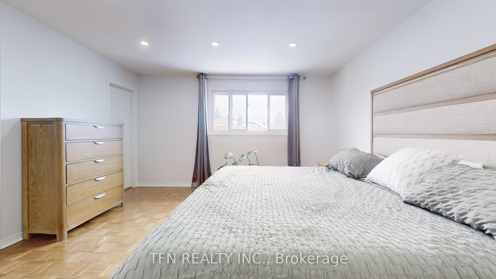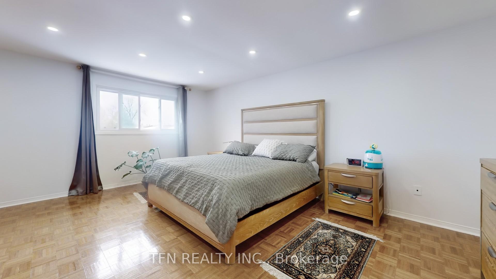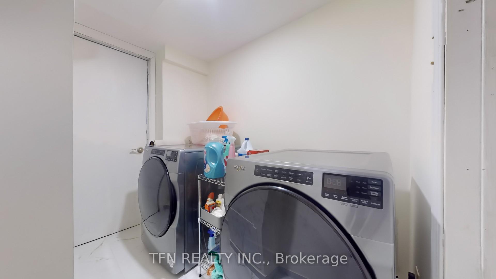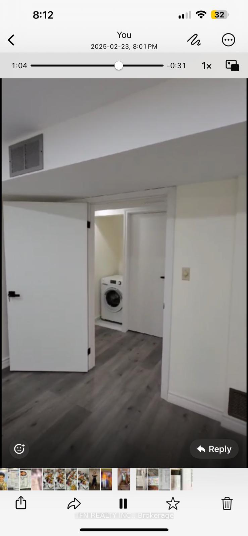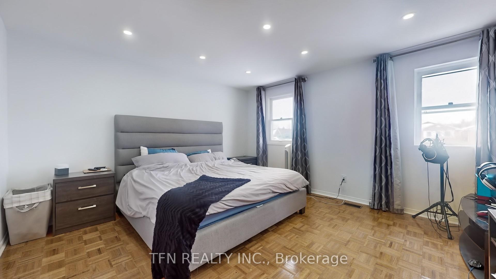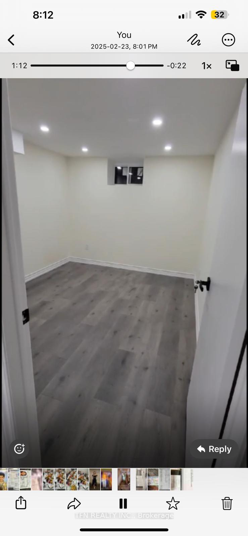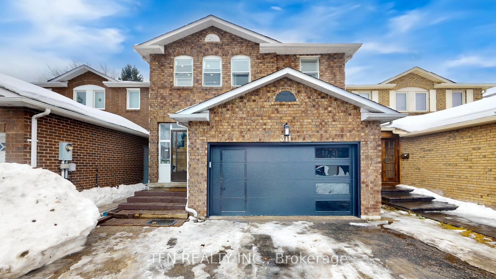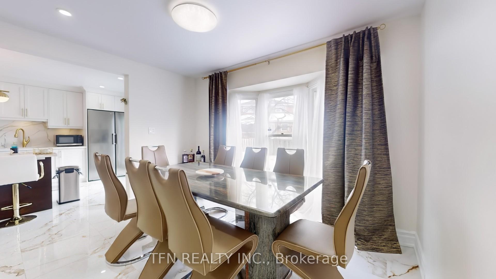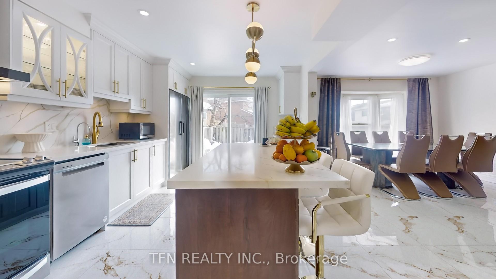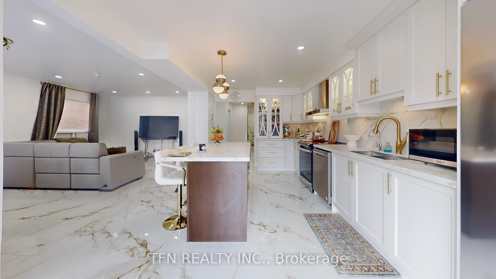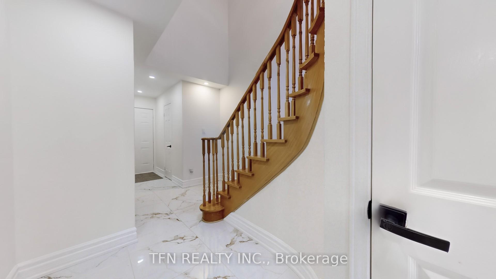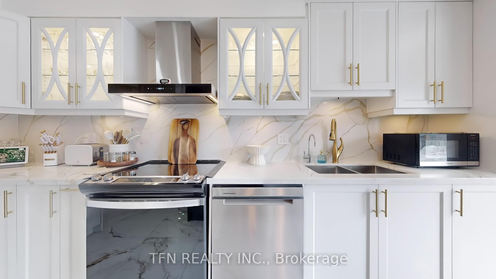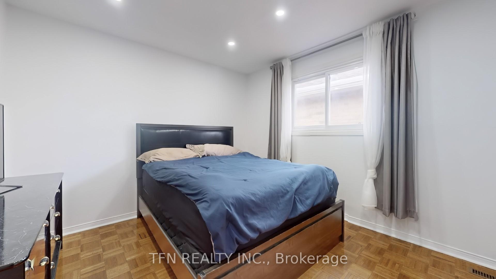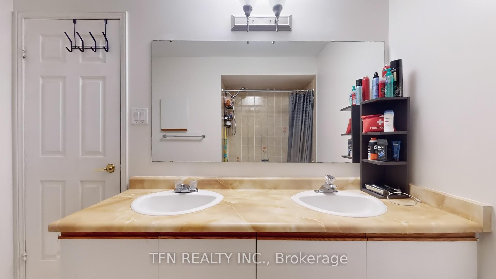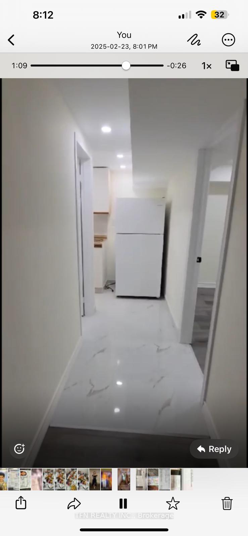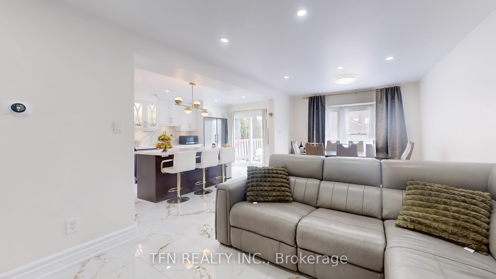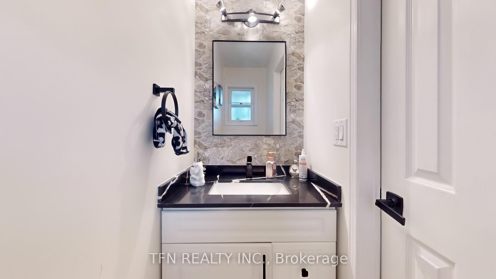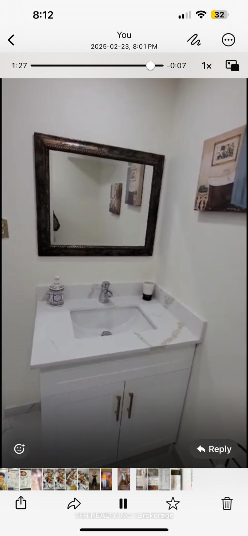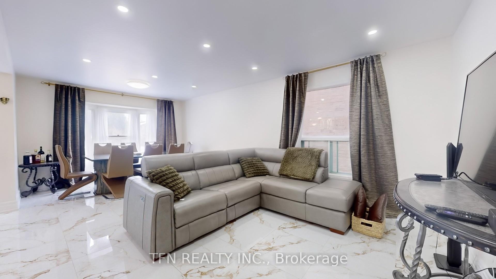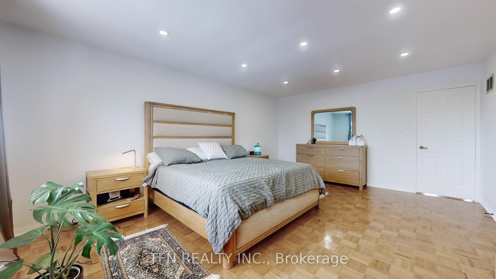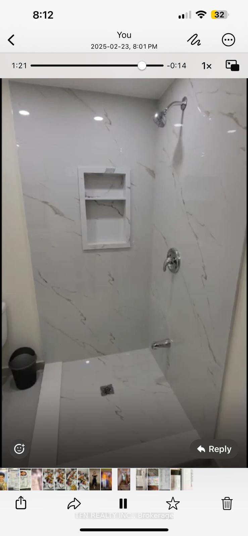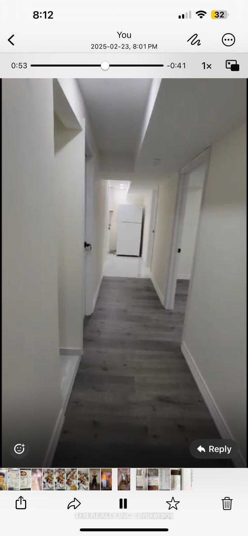Available - For Sale
Listing ID: N12100924
311 Conley Stre , Vaughan, L4J 2Z3, York
| Welcome to this beautifully updated 4-bedroom 3.5-bathroom detached home in a sought-after community! Located steps from a top-rated Louis Honore Frechette French immersion school, scenic parks, and all essential amenities, this home is perfect for families and investors alike. This house features newly renovated kitchen with sleek cabinets, a breakfast bar, a quartz countertop and SS appliances. Finished 3-bedroom basement apartment with separate entrance ideal for potential income or in-law suite. Skylight, pot lights throughout. Currently family room is used as an office. Walk to schools, parks, shopping, places of worship, and public transit. Don't miss this rare opportunity to own a beautiful home in one of the most desirable neighborhoods! |
| Price | $1,530,000 |
| Taxes: | $5610.51 |
| Occupancy: | Owner |
| Address: | 311 Conley Stre , Vaughan, L4J 2Z3, York |
| Directions/Cross Streets: | Steeles Ave. and New Westminster Dr. |
| Rooms: | 8 |
| Rooms +: | 3 |
| Bedrooms: | 4 |
| Bedrooms +: | 3 |
| Family Room: | T |
| Basement: | Apartment, Separate Ent |
| Level/Floor | Room | Length(ft) | Width(ft) | Descriptions | |
| Room 1 | Main | Living Ro | 12.14 | 12.14 | Ceramic Floor, Combined w/Dining, Open Concept |
| Room 2 | Main | Dining Ro | 11.15 | 12.14 | Ceramic Floor, Combined w/Living, Open Concept |
| Room 3 | Main | Family Ro | 13.78 | 11.48 | Laminate, Gas Fireplace, Separate Room |
| Room 4 | Main | Kitchen | 19.02 | 11.15 | Modern Kitchen, Breakfast Bar, W/O To Yard |
| Room 5 | Second | Primary B | 18.04 | 13.45 | Parquet, 4 Pc Ensuite, Walk-In Closet(s) |
| Room 6 | Second | Bedroom 2 | 11.48 | 10.5 | Parquet, Closet, Pot Lights |
| Room 7 | Second | Bedroom 3 | 13.45 | 14.1 | Parquet, Closet, Pot Lights |
| Room 8 | Second | Bedroom 4 | 13.45 | 8.86 | Parquet, Closet, Pot Lights |
| Room 9 | Basement | Bedroom 5 | Laminate, Pot Lights | ||
| Room 10 | Basement | Bedroom | Laminate, Pot Lights | ||
| Room 11 | Basement | Bedroom | Laminate, Pot Lights |
| Washroom Type | No. of Pieces | Level |
| Washroom Type 1 | 5 | Second |
| Washroom Type 2 | 4 | Second |
| Washroom Type 3 | 2 | Main |
| Washroom Type 4 | 3 | Basement |
| Washroom Type 5 | 0 |
| Total Area: | 0.00 |
| Property Type: | Detached |
| Style: | 2-Storey |
| Exterior: | Brick |
| Garage Type: | Attached |
| Drive Parking Spaces: | 4 |
| Pool: | None |
| Approximatly Square Footage: | 2000-2500 |
| Property Features: | Public Trans, School |
| CAC Included: | N |
| Water Included: | N |
| Cabel TV Included: | N |
| Common Elements Included: | N |
| Heat Included: | N |
| Parking Included: | N |
| Condo Tax Included: | N |
| Building Insurance Included: | N |
| Fireplace/Stove: | Y |
| Heat Type: | Forced Air |
| Central Air Conditioning: | Central Air |
| Central Vac: | N |
| Laundry Level: | Syste |
| Ensuite Laundry: | F |
| Sewers: | Sewer |
$
%
Years
This calculator is for demonstration purposes only. Always consult a professional
financial advisor before making personal financial decisions.
| Although the information displayed is believed to be accurate, no warranties or representations are made of any kind. |
| TFN REALTY INC. |
|
|

Ram Rajendram
Broker
Dir:
(416) 737-7700
Bus:
(416) 733-2666
Fax:
(416) 733-7780
| Book Showing | Email a Friend |
Jump To:
At a Glance:
| Type: | Freehold - Detached |
| Area: | York |
| Municipality: | Vaughan |
| Neighbourhood: | Lakeview Estates |
| Style: | 2-Storey |
| Tax: | $5,610.51 |
| Beds: | 4+3 |
| Baths: | 4 |
| Fireplace: | Y |
| Pool: | None |
Locatin Map:
Payment Calculator:

