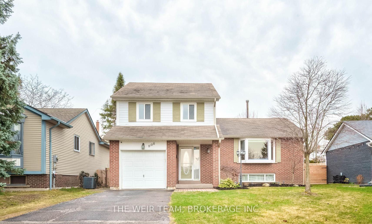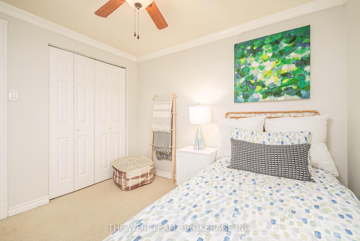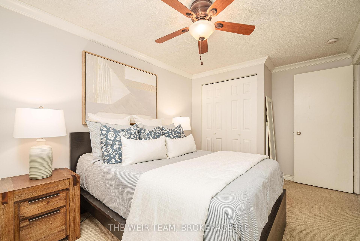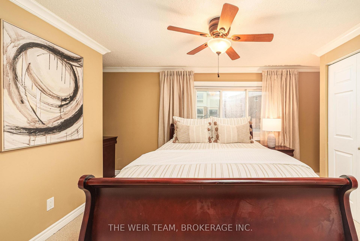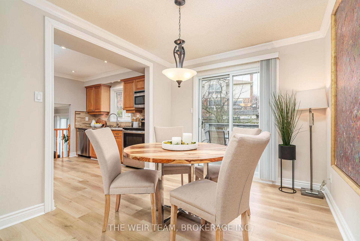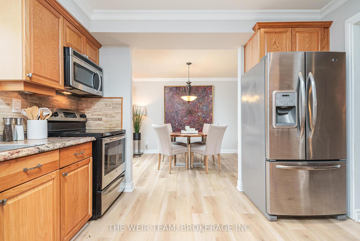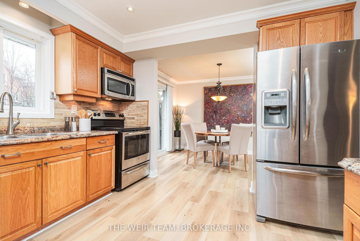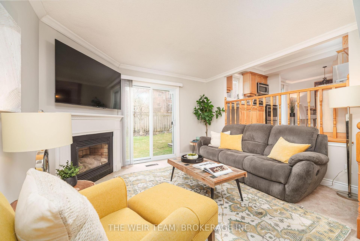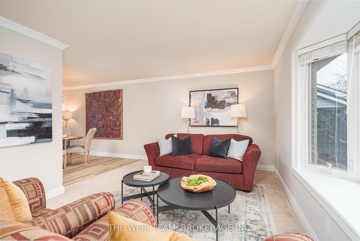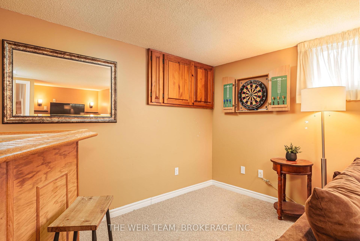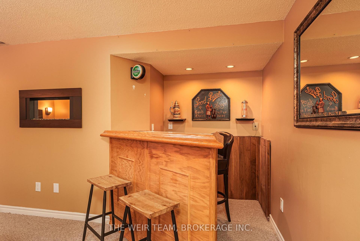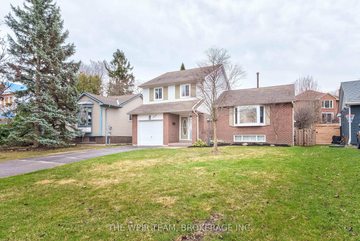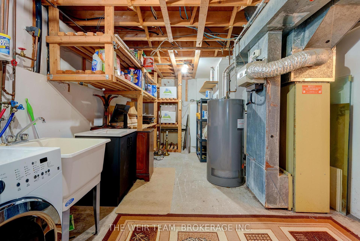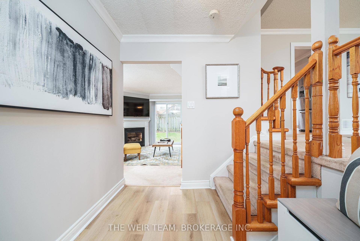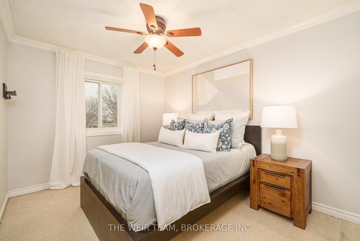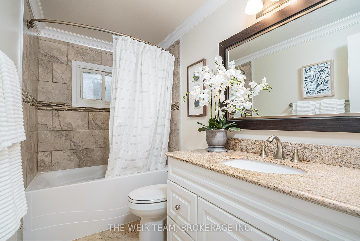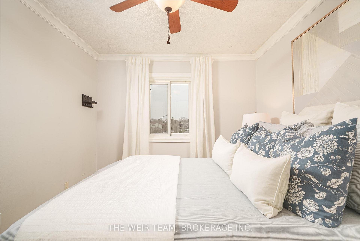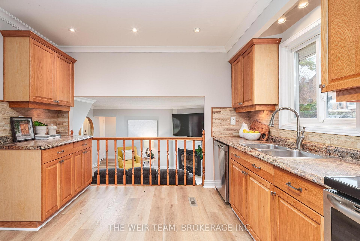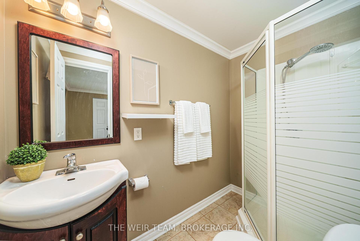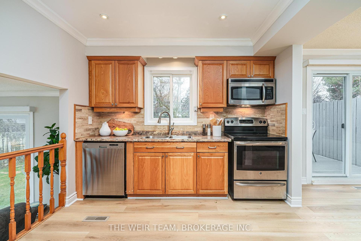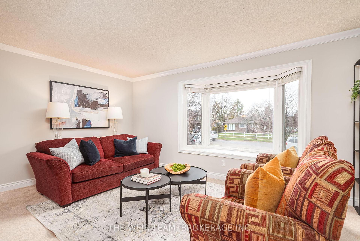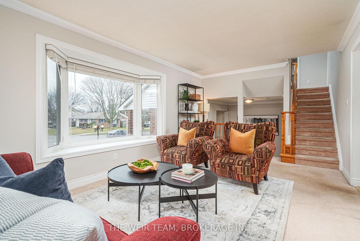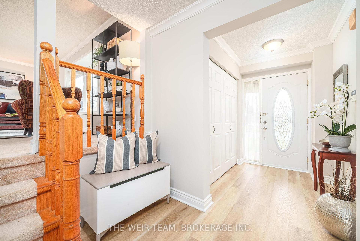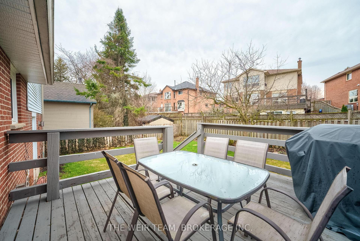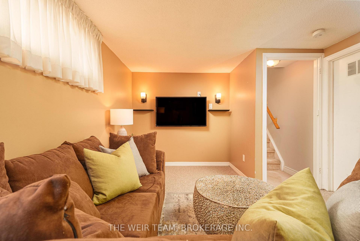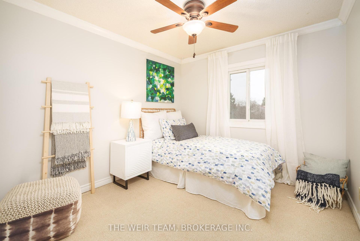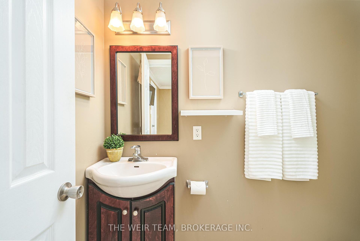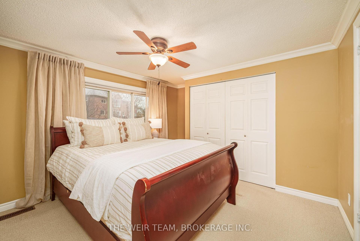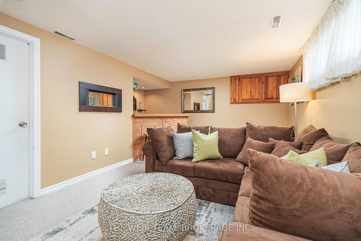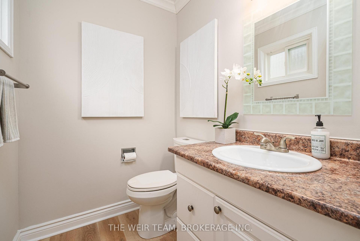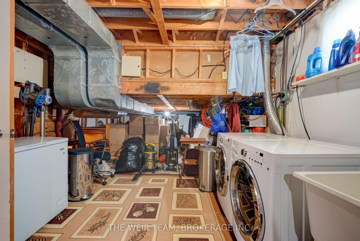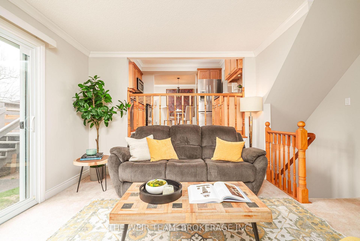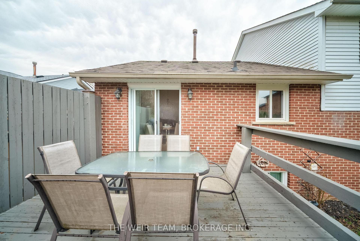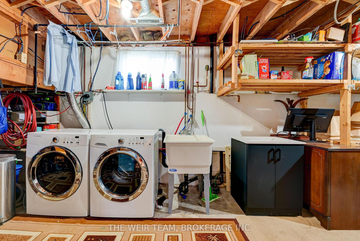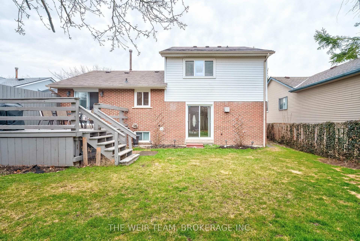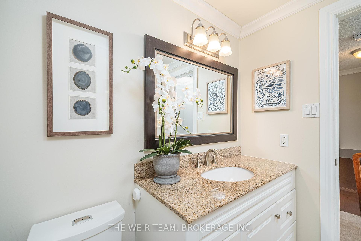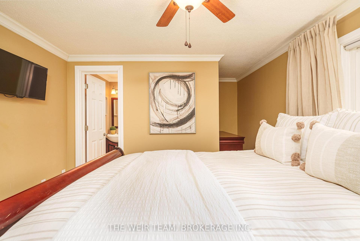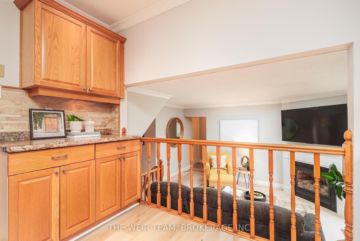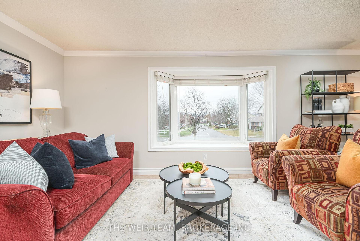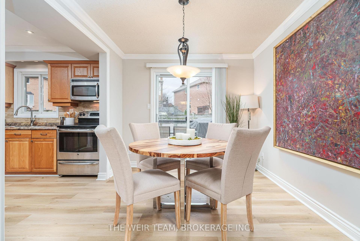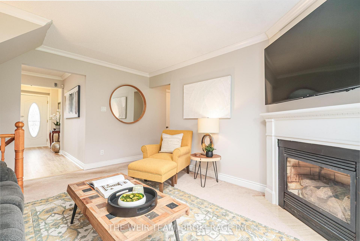Available - For Sale
Listing ID: E12095012
906 Finley Aven , Ajax, L1S 3T3, Durham
| Welcome to 906 Finley Avenue, A Beautifully Maintained Family Home in the Heart of Ajax! Discover this charming 3-bedroom, 3-bathroom detached home nestled in one of Ajaxs most family-friendly neighbourhoods. Situated on a generously sized lot, this well-cared-for property offers comfort, space, and the perfect setting for creating lasting memories.Step inside to find a bright and welcoming layout with spacious principal rooms, ideal for both everyday living and entertaining. The well-appointed kitchen flows seamlessly into a cozy dining area, while the living room offers a warm and inviting space to unwind. Upstairs, three generously sized bedrooms provide ample room for a growing family, including a primary suite with its own private ensuite.Enjoy the outdoors in your expansive backyard perfect for kids, pets, or weekend gatherings. The home is located in a quiet, established community close to excellent schools, parks, shopping, and all amenities Ajax has to offer. This is your chance to own a lovingly maintained home in a sought-after neighbourhood. |
| Price | $849,000 |
| Taxes: | $5249.00 |
| Assessment Year: | 2024 |
| Occupancy: | Owner |
| Address: | 906 Finley Aven , Ajax, L1S 3T3, Durham |
| Directions/Cross Streets: | Westney Rd S & Finley |
| Rooms: | 7 |
| Rooms +: | 1 |
| Bedrooms: | 3 |
| Bedrooms +: | 0 |
| Family Room: | T |
| Basement: | Finished |
| Level/Floor | Room | Length(ft) | Width(ft) | Descriptions | |
| Room 1 | Main | Living Ro | 21.02 | 11.78 | Bay Window, L-Shaped Room, Broadloom |
| Room 2 | Main | Family Ro | 15.35 | 13.48 | W/O To Yard, Gas Fireplace, Broadloom |
| Room 3 | Main | Dining Ro | 11.55 | 10.5 | W/O To Deck |
| Room 4 | Main | Kitchen | 11.64 | 10.33 | Ceramic Backsplash, Stainless Steel Appl, Overlooks Family |
| Room 5 | Second | Primary B | 11.38 | 11.87 | 3 Pc Ensuite, Large Closet, Broadloom |
| Room 6 | Second | Bedroom 2 | 14.3 | 9.68 | Double Closet, Broadloom |
| Room 7 | Second | Bedroom 3 | 10.53 | 9.68 | Double Closet, Broadloom |
| Room 8 | Basement | Recreatio | 20.53 | 11.87 | Combined w/Laundry, Broadloom, Above Grade Window |
| Washroom Type | No. of Pieces | Level |
| Washroom Type 1 | 2 | Main |
| Washroom Type 2 | 3 | Second |
| Washroom Type 3 | 4 | Second |
| Washroom Type 4 | 0 | |
| Washroom Type 5 | 0 |
| Total Area: | 0.00 |
| Property Type: | Detached |
| Style: | 2-Storey |
| Exterior: | Brick, Vinyl Siding |
| Garage Type: | Attached |
| Drive Parking Spaces: | 2 |
| Pool: | None |
| Approximatly Square Footage: | 1500-2000 |
| CAC Included: | N |
| Water Included: | N |
| Cabel TV Included: | N |
| Common Elements Included: | N |
| Heat Included: | N |
| Parking Included: | N |
| Condo Tax Included: | N |
| Building Insurance Included: | N |
| Fireplace/Stove: | Y |
| Heat Type: | Forced Air |
| Central Air Conditioning: | Central Air |
| Central Vac: | N |
| Laundry Level: | Syste |
| Ensuite Laundry: | F |
| Elevator Lift: | False |
| Sewers: | Sewer |
$
%
Years
This calculator is for demonstration purposes only. Always consult a professional
financial advisor before making personal financial decisions.
| Although the information displayed is believed to be accurate, no warranties or representations are made of any kind. |
| THE WEIR TEAM, BROKERAGE INC. |
|
|

Ram Rajendram
Broker
Dir:
(416) 737-7700
Bus:
(416) 733-2666
Fax:
(416) 733-7780
| Book Showing | Email a Friend |
Jump To:
At a Glance:
| Type: | Freehold - Detached |
| Area: | Durham |
| Municipality: | Ajax |
| Neighbourhood: | South West |
| Style: | 2-Storey |
| Tax: | $5,249 |
| Beds: | 3 |
| Baths: | 3 |
| Fireplace: | Y |
| Pool: | None |
Locatin Map:
Payment Calculator:

