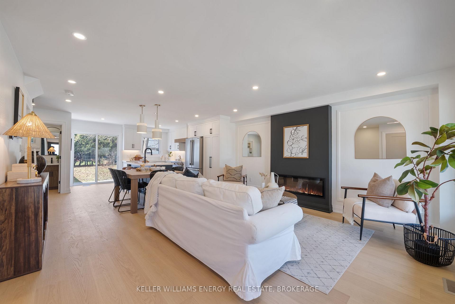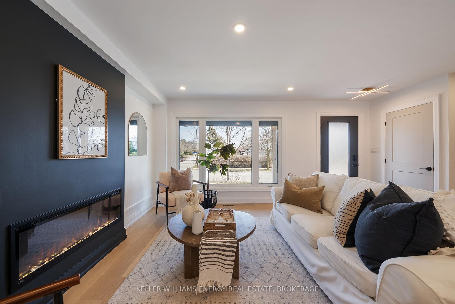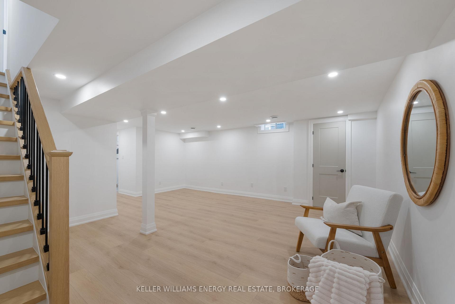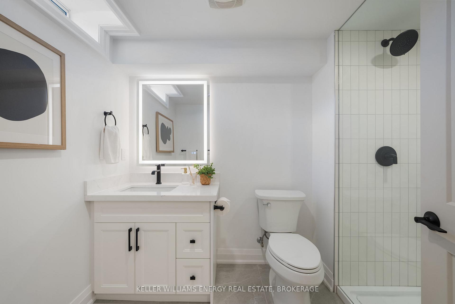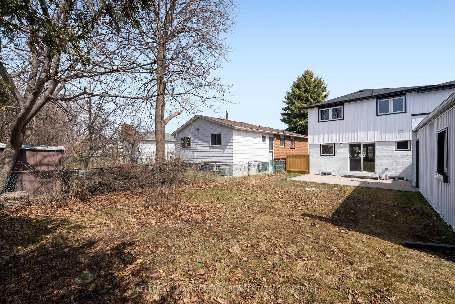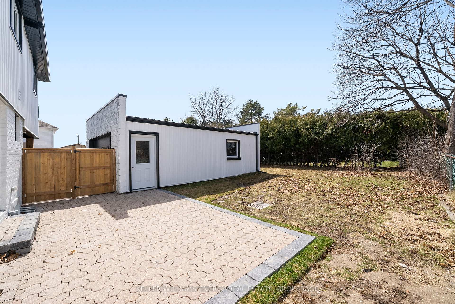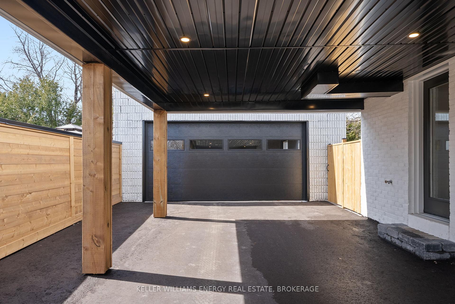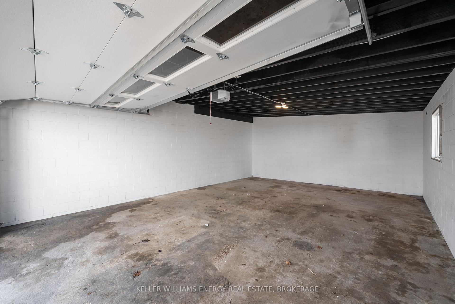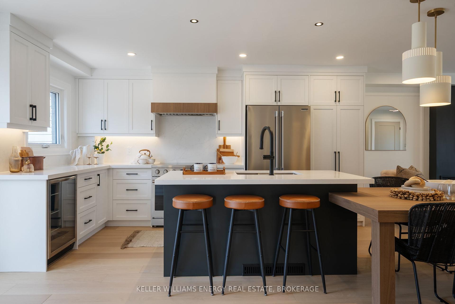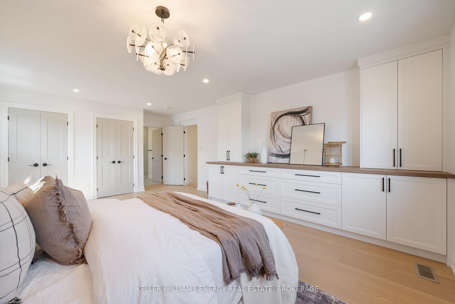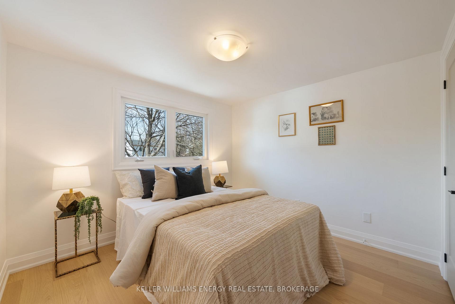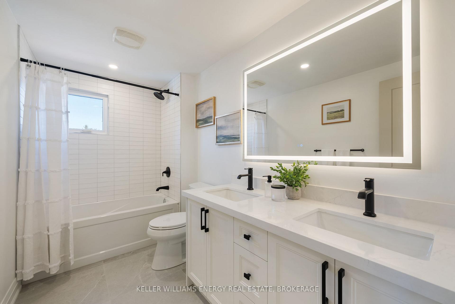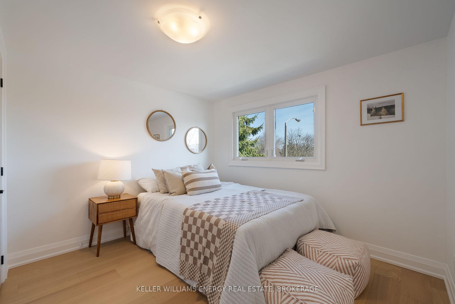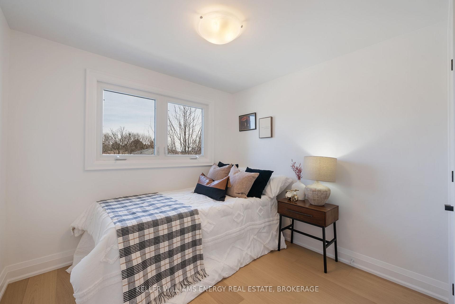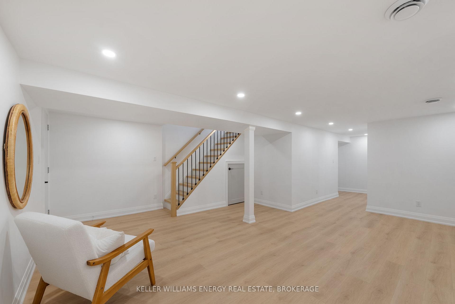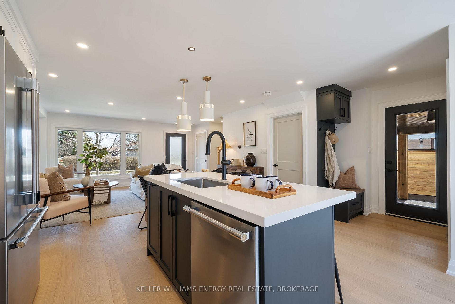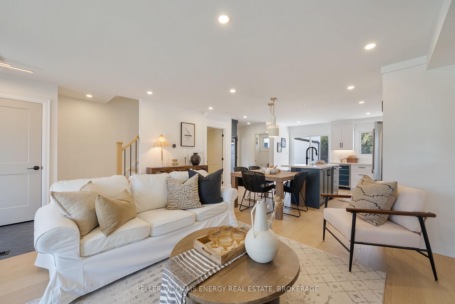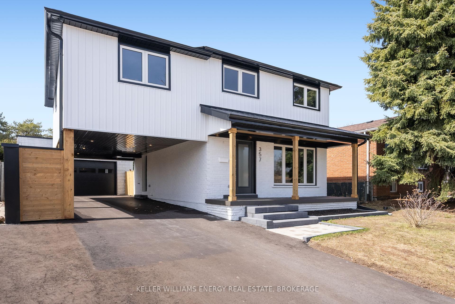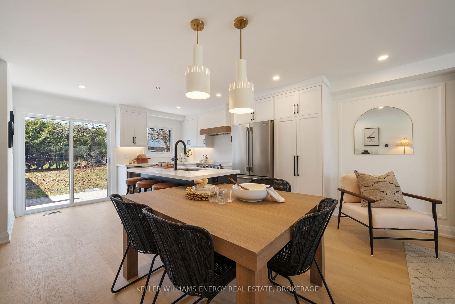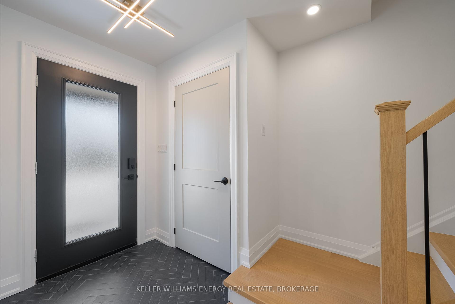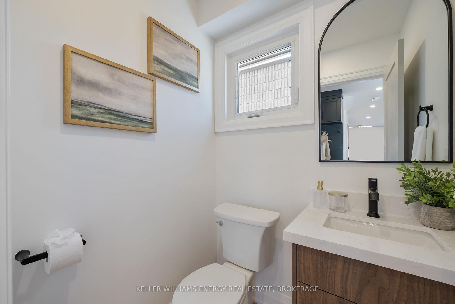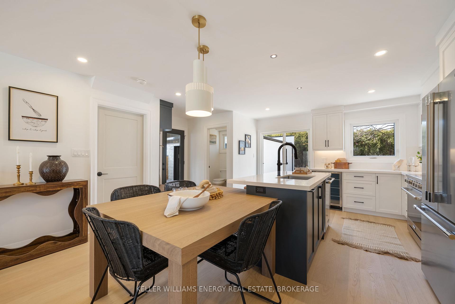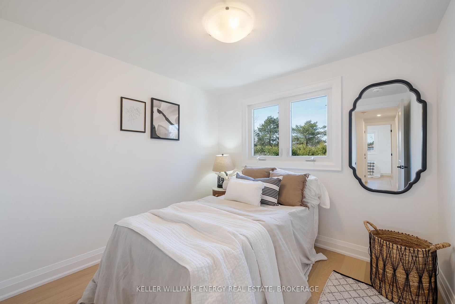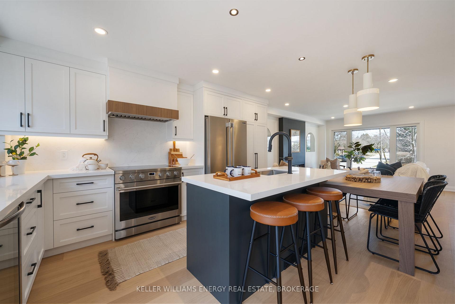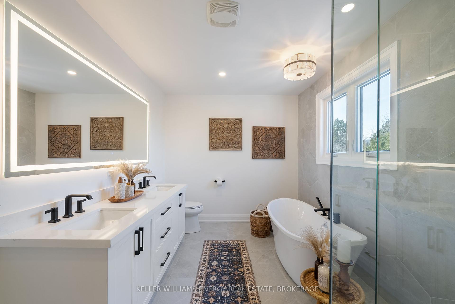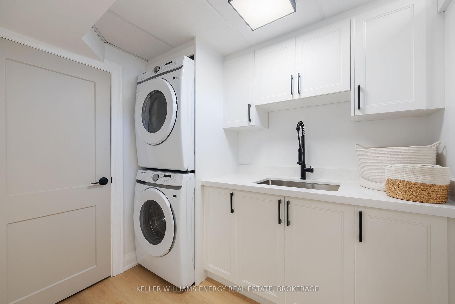Available - For Sale
Listing ID: E12084846
357 Burrows Hall Boul , Toronto, M1B 1H6, Toronto
| Extensively renovated with over $400K, this home is a must-see! Featuring 5 spacious above grade bedrooms and 4 bathrooms, it offers the perfect blend of comfort and style with high end finishes and enough space for the whole family. Premium engineered hardwood on the main and second levels, custom cabinetry, brand new appliances with warranties and a sleek electrical fireplace creating an inviting atmosphere are just a few of the upgrades. The open concept main floor boasts a stunning custom designed kitchen with a unique built-in table alongside a breakfast bar, a walk-out to the yard and oversized 20' x 27' detached garage complete with power, making it ideal for a workshop! The primary bedroom retreat features stunning lighting, a custom built-in wall with enough space for all your clothing and flows seamlessly into a lavish 5pc ensuite with a free-standing soaking tub, large walk-in shower and double vanities with back-lit mirror for that spa-like experience right at home. The finished basement adds even more living space, perfect for a gym, home office or additional entertainment area. Every inch of this property has been thoughtfully updated to provide a stylish, move-in-ready home that's perfect for families looking for both function and sophistication. Don't miss out on this exceptional opportunity! |
| Price | $1,235,000 |
| Taxes: | $3755.00 |
| Assessment Year: | 2024 |
| Occupancy: | Vacant |
| Address: | 357 Burrows Hall Boul , Toronto, M1B 1H6, Toronto |
| Directions/Cross Streets: | Milner & Neilson |
| Rooms: | 7 |
| Rooms +: | 1 |
| Bedrooms: | 4 |
| Bedrooms +: | 1 |
| Family Room: | F |
| Basement: | Finished |
| Level/Floor | Room | Length(ft) | Width(ft) | Descriptions | |
| Room 1 | Main | Living Ro | 14.96 | 16.43 | Hardwood Floor, Pot Lights, Electric Fireplace |
| Room 2 | Main | Kitchen | 14.53 | 15.38 | Hardwood Floor, Eat-in Kitchen, Open Concept |
| Room 3 | Second | Primary B | 19.35 | 13.25 | Hardwood Floor, 5 Pc Ensuite, Double Closet |
| Room 4 | Second | Bedroom | 8.95 | 8.63 | Hardwood Floor, Window, Closet |
| Room 5 | Second | Bedroom | 10.53 | 12.2 | Hardwood Floor, Window, Closet |
| Room 6 | Second | Bedroom | 10.53 | 11.87 | Hardwood Floor, Window, Closet |
| Room 7 | Second | Bedroom | 8.5 | 8.89 | Hardwood Floor, Window, Closet |
| Room 8 | Basement | Recreatio | 18.11 | 19.45 | Vinyl Floor, 3 Pc Bath |
| Washroom Type | No. of Pieces | Level |
| Washroom Type 1 | 2 | Main |
| Washroom Type 2 | 5 | Second |
| Washroom Type 3 | 3 | Basement |
| Washroom Type 4 | 0 | |
| Washroom Type 5 | 0 | |
| Washroom Type 6 | 2 | Main |
| Washroom Type 7 | 5 | Second |
| Washroom Type 8 | 3 | Basement |
| Washroom Type 9 | 0 | |
| Washroom Type 10 | 0 | |
| Washroom Type 11 | 2 | Main |
| Washroom Type 12 | 5 | Second |
| Washroom Type 13 | 3 | Basement |
| Washroom Type 14 | 0 | |
| Washroom Type 15 | 0 |
| Total Area: | 0.00 |
| Property Type: | Detached |
| Style: | 2-Storey |
| Exterior: | Brick, Vinyl Siding |
| Garage Type: | Detached |
| (Parking/)Drive: | Private |
| Drive Parking Spaces: | 3 |
| Park #1 | |
| Parking Type: | Private |
| Park #2 | |
| Parking Type: | Private |
| Pool: | None |
| Approximatly Square Footage: | 1500-2000 |
| CAC Included: | N |
| Water Included: | N |
| Cabel TV Included: | N |
| Common Elements Included: | N |
| Heat Included: | N |
| Parking Included: | N |
| Condo Tax Included: | N |
| Building Insurance Included: | N |
| Fireplace/Stove: | Y |
| Heat Type: | Forced Air |
| Central Air Conditioning: | Central Air |
| Central Vac: | N |
| Laundry Level: | Syste |
| Ensuite Laundry: | F |
| Sewers: | Sewer |
$
%
Years
This calculator is for demonstration purposes only. Always consult a professional
financial advisor before making personal financial decisions.
| Although the information displayed is believed to be accurate, no warranties or representations are made of any kind. |
| KELLER WILLIAMS ENERGY REAL ESTATE, BROKERAGE |
|
|

Ram Rajendram
Broker
Dir:
(416) 737-7700
Bus:
(416) 733-2666
Fax:
(416) 733-7780
| Virtual Tour | Book Showing | Email a Friend |
Jump To:
At a Glance:
| Type: | Freehold - Detached |
| Area: | Toronto |
| Municipality: | Toronto E11 |
| Neighbourhood: | Malvern |
| Style: | 2-Storey |
| Tax: | $3,755 |
| Beds: | 4+1 |
| Baths: | 4 |
| Fireplace: | Y |
| Pool: | None |
Locatin Map:
Payment Calculator:

