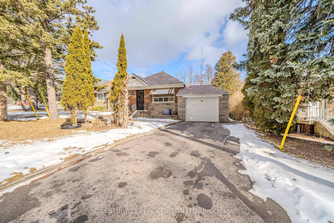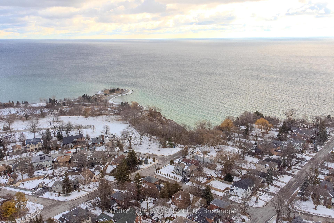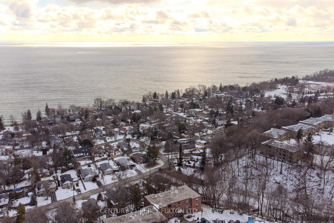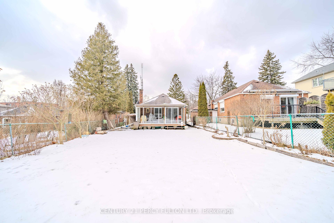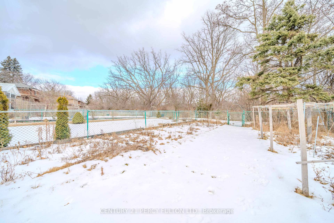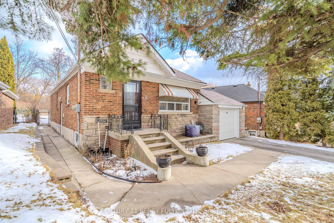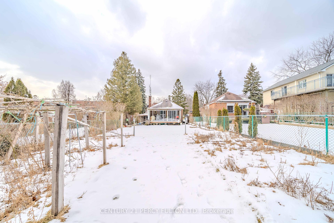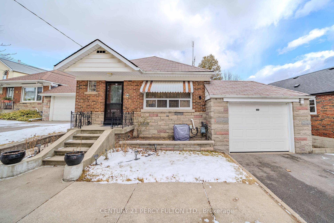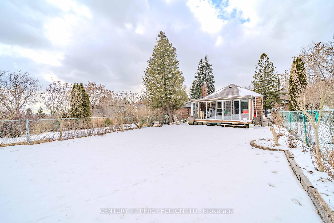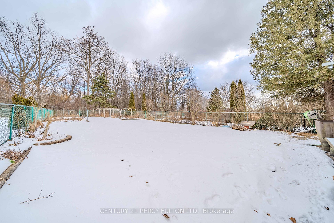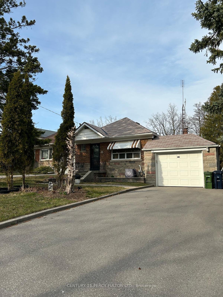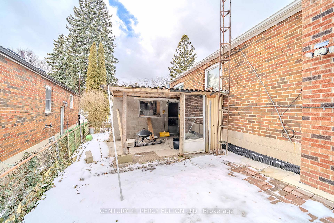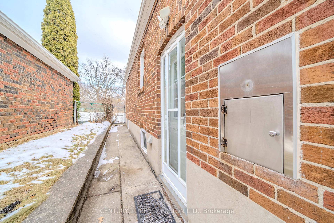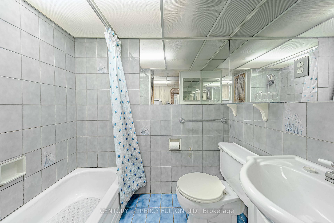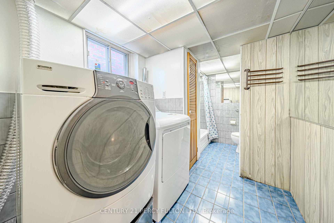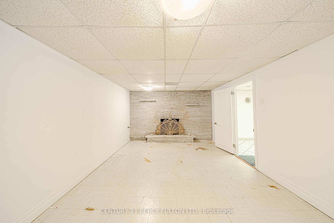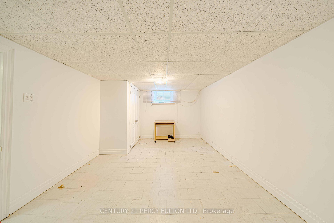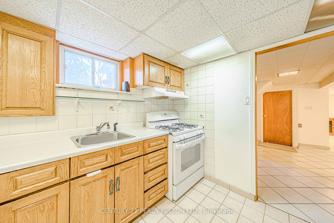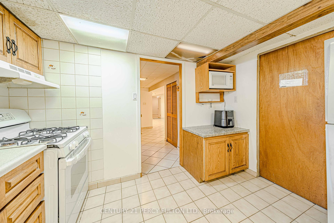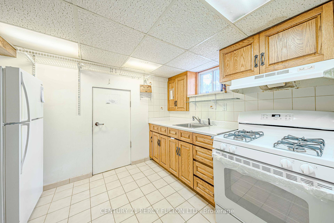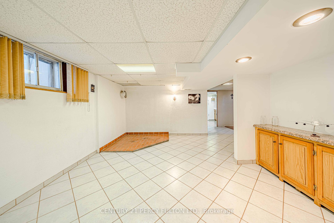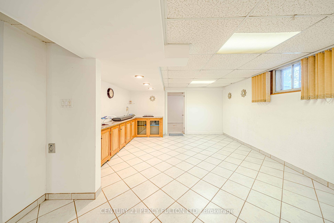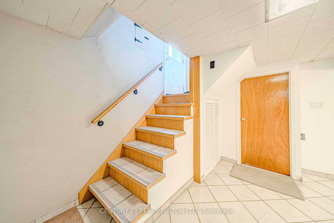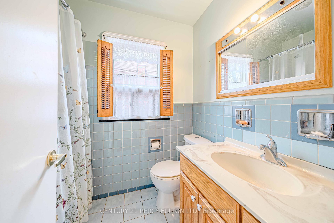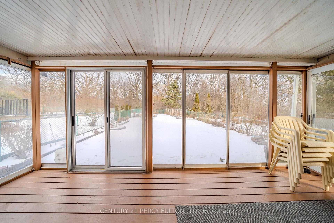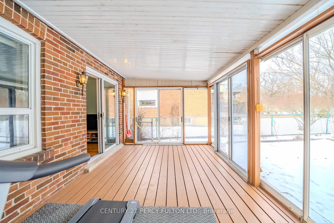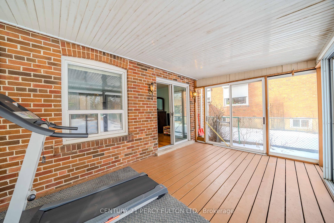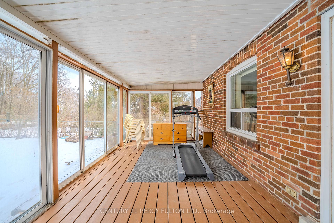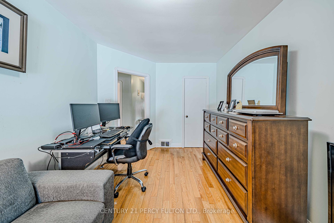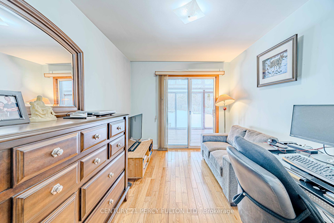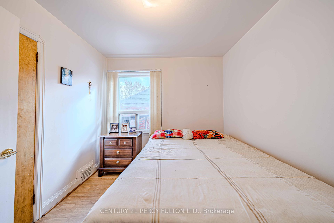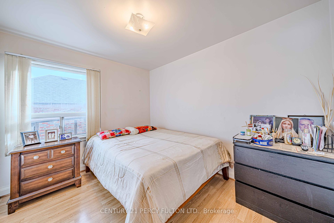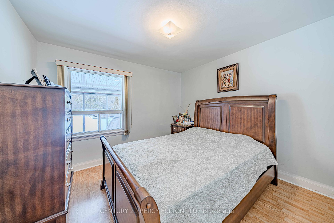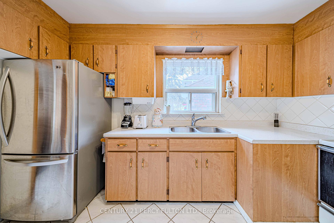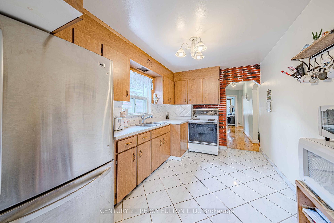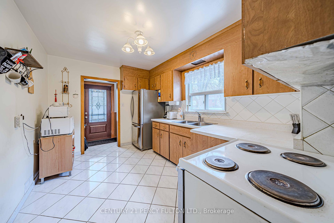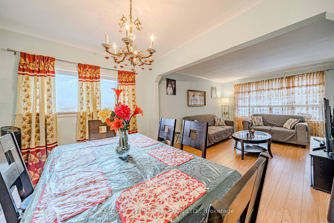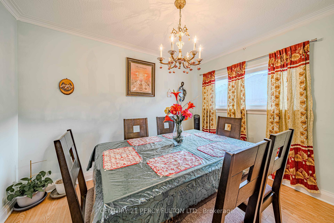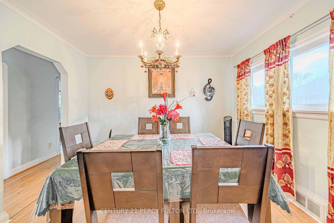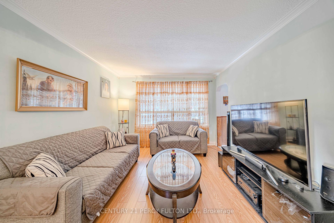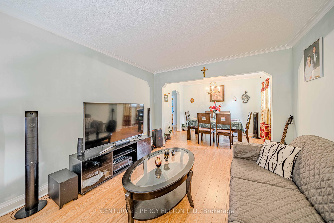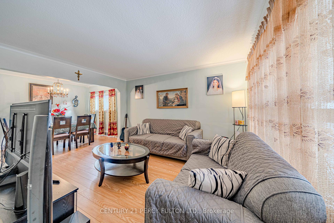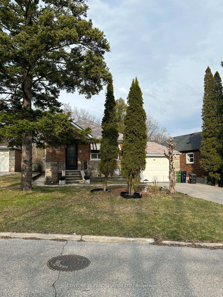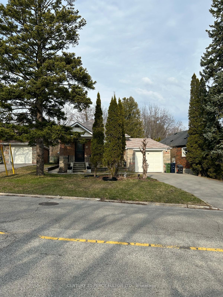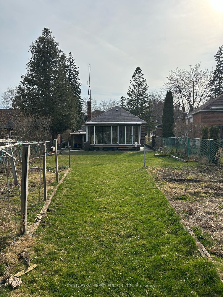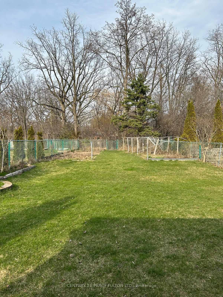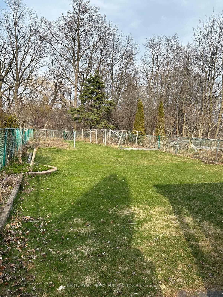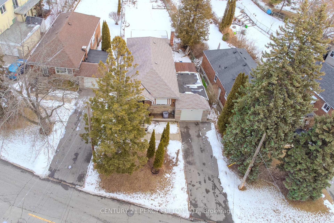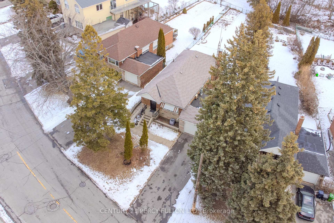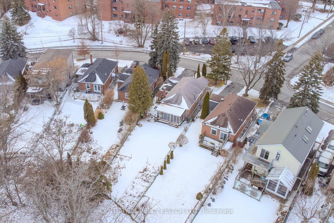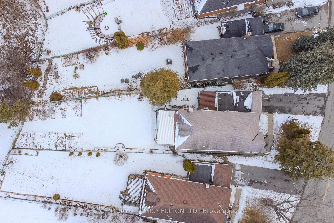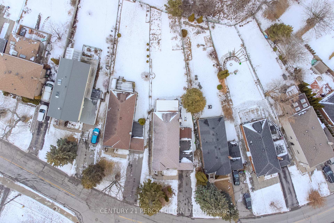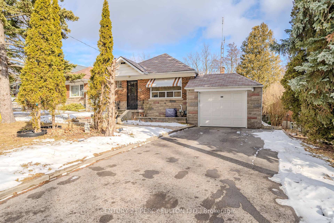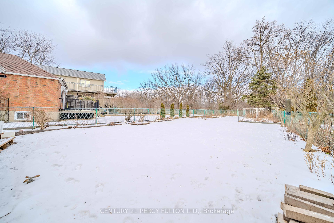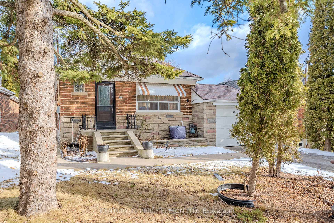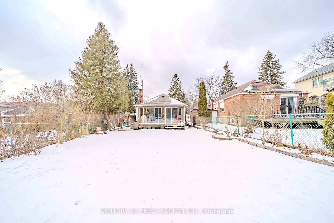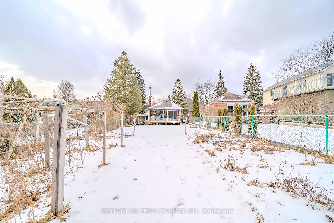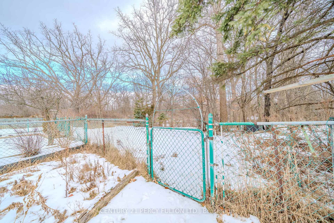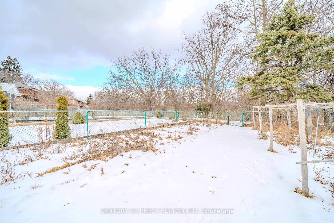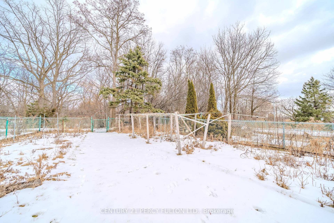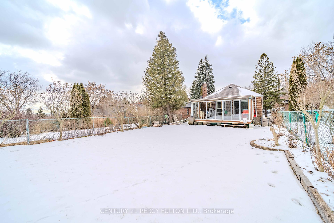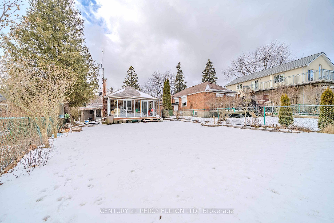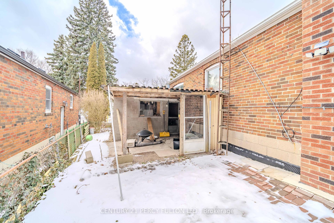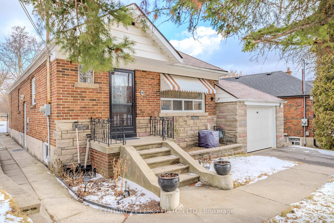Available - For Sale
Listing ID: E11955400
63 Midland Aven , Toronto, M1N 3Z8, Toronto
| Nestled in the heart of tranquil Cliffside Village, this charming brick bungalow boasts 3 generously sized bdrms that offer ample space for comfortable living. The bungalow sits on a sprawling lot measuring an impressive 50 feet x 157 Irregular feet backing onto Ravine providing a perfect retreat for anyone who values privacy. Upon entering, you will be greeted with a warm & inviting atmosphere, complete with hardwood floors. The sunroom is a delightful addition that offers extra interior space while allowing you to soak in the beauty of nature outside your window. The finished basement provides extra living space, allowing you to accommodate additional family members with a kitchen, bedroom, fireplace & 4pc washroom. Conveniently located near parks, TTC, Cliffside Plaza, and the iconic Scarborough Bluffs, this home is also within the coveted Chine Drive P.S. and R.H. King Academy school districts.** Lot size: 26.02 ft x 157.52 ft x 50.46 ft x 167.27 ft Irregular* |
| Price | $999,000 |
| Taxes: | $5100.01 |
| Occupancy: | Owner |
| Address: | 63 Midland Aven , Toronto, M1N 3Z8, Toronto |
| Directions/Cross Streets: | South of Kingston/Lake |
| Rooms: | 6 |
| Rooms +: | 4 |
| Bedrooms: | 3 |
| Bedrooms +: | 1 |
| Family Room: | F |
| Basement: | Apartment, Finished |
| Level/Floor | Room | Length(ft) | Width(ft) | Descriptions | |
| Room 1 | Main | Foyer | |||
| Room 2 | Main | Kitchen | 29.06 | 41.75 | |
| Room 3 | Main | Living Ro | 35.85 | 44.35 | Overlooks Dining, Hardwood Floor |
| Room 4 | Main | Dining Ro | 35.85 | 26.37 | Overlooks Living, Hardwood Floor |
| Room 5 | Main | Primary B | 35.95 | 33.26 | Overlooks Ravine, Closet, Hardwood Floor |
| Room 6 | Main | Bedroom 2 | 35.72 | 29.06 | Hardwood Floor, Closet |
| Room 7 | Main | Bedroom 3 | 29.49 | 43.92 | Closet, Hardwood Floor |
| Room 8 | Main | Bathroom | 16.99 | 22.6 | 4 Pc Bath |
| Room 9 | Basement | Kitchen | 33.88 | 22.6 | Above Grade Window |
| Room 10 | Basement | Recreatio | 65.47 | 35.29 | Above Grade Window |
| Room 11 | Basement | Bedroom 4 | 37.65 | 34.44 | Above Grade Window |
| Room 12 | Basement | Bathroom | 20.76 | 14.63 | 4 Pc Bath |
| Washroom Type | No. of Pieces | Level |
| Washroom Type 1 | 4 | Main |
| Washroom Type 2 | 4 | Main |
| Washroom Type 3 | 0 | |
| Washroom Type 4 | 0 | |
| Washroom Type 5 | 0 |
| Total Area: | 0.00 |
| Property Type: | Detached |
| Style: | Bungalow |
| Exterior: | Brick, Other |
| Garage Type: | Attached |
| (Parking/)Drive: | Private |
| Drive Parking Spaces: | 3 |
| Park #1 | |
| Parking Type: | Private |
| Park #2 | |
| Parking Type: | Private |
| Pool: | None |
| CAC Included: | N |
| Water Included: | N |
| Cabel TV Included: | N |
| Common Elements Included: | N |
| Heat Included: | N |
| Parking Included: | N |
| Condo Tax Included: | N |
| Building Insurance Included: | N |
| Fireplace/Stove: | Y |
| Heat Type: | Forced Air |
| Central Air Conditioning: | Central Air |
| Central Vac: | N |
| Laundry Level: | Syste |
| Ensuite Laundry: | F |
| Sewers: | Sewer |
$
%
Years
This calculator is for demonstration purposes only. Always consult a professional
financial advisor before making personal financial decisions.
| Although the information displayed is believed to be accurate, no warranties or representations are made of any kind. |
| CENTURY 21 PERCY FULTON LTD. |
|
|

Ram Rajendram
Broker
Dir:
(416) 737-7700
Bus:
(416) 733-2666
Fax:
(416) 733-7780
| Virtual Tour | Book Showing | Email a Friend |
Jump To:
At a Glance:
| Type: | Freehold - Detached |
| Area: | Toronto |
| Municipality: | Toronto E08 |
| Neighbourhood: | Cliffcrest |
| Style: | Bungalow |
| Tax: | $5,100.01 |
| Beds: | 3+1 |
| Baths: | 2 |
| Fireplace: | Y |
| Pool: | None |
Locatin Map:
Payment Calculator:

