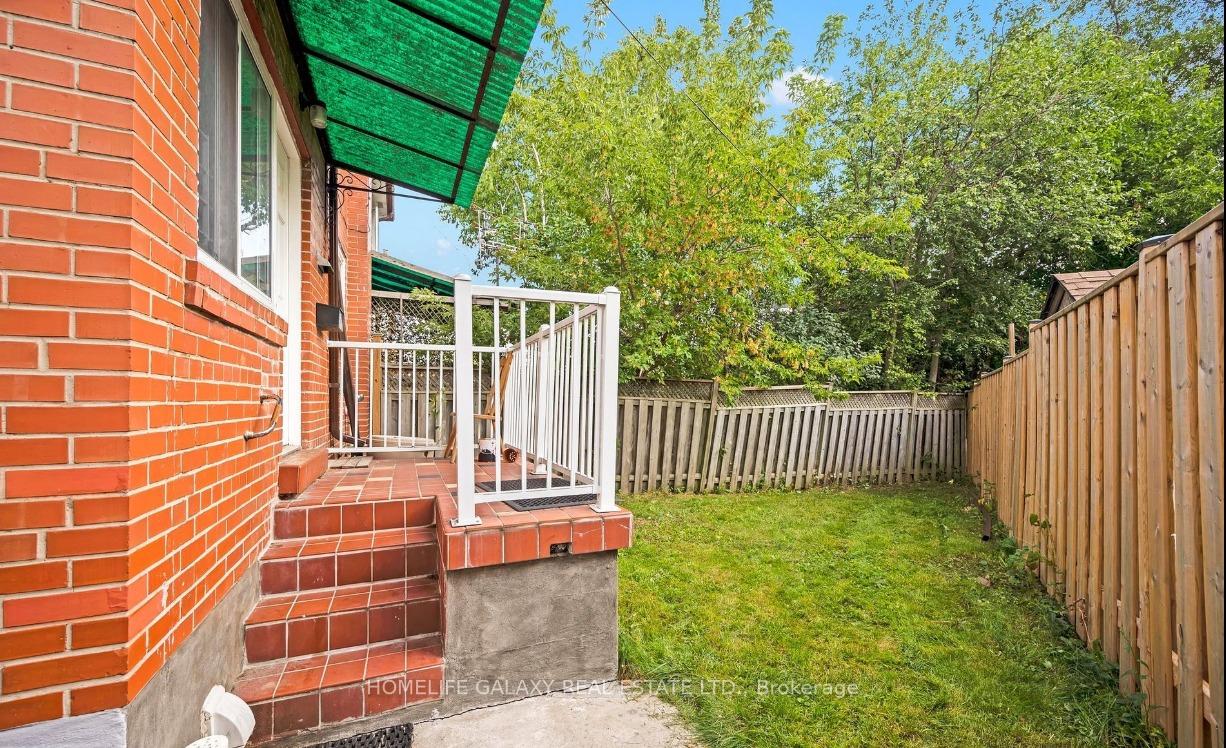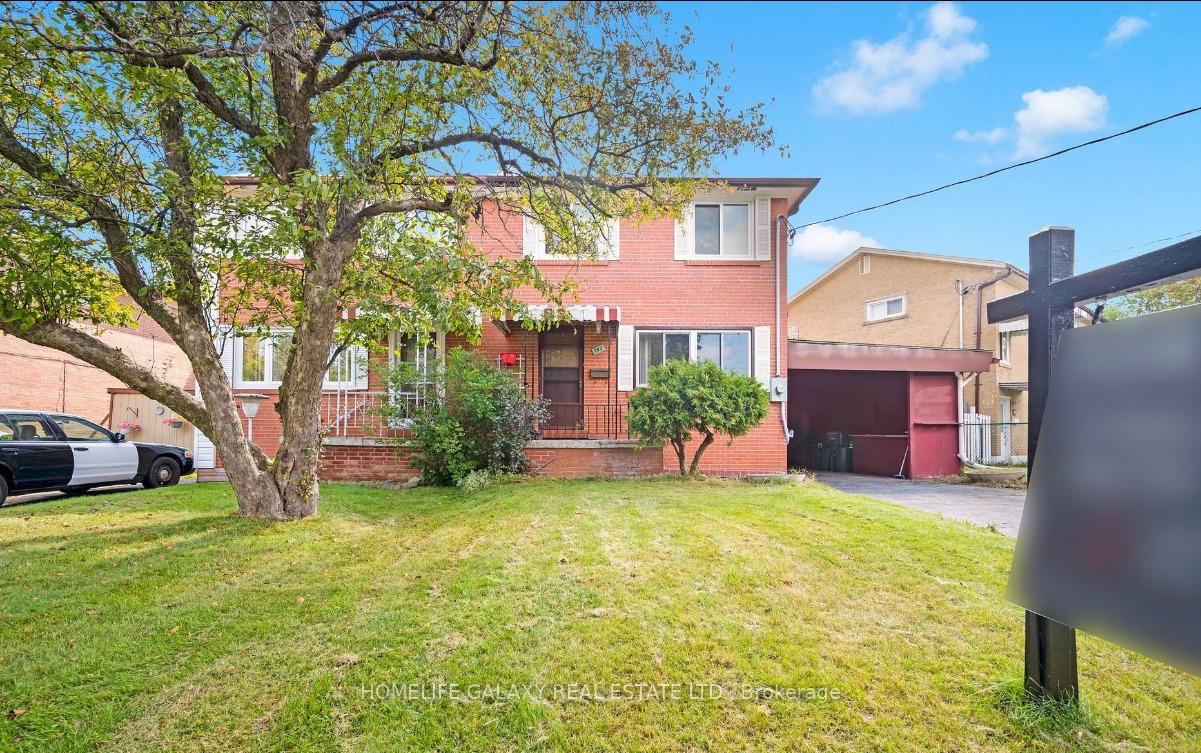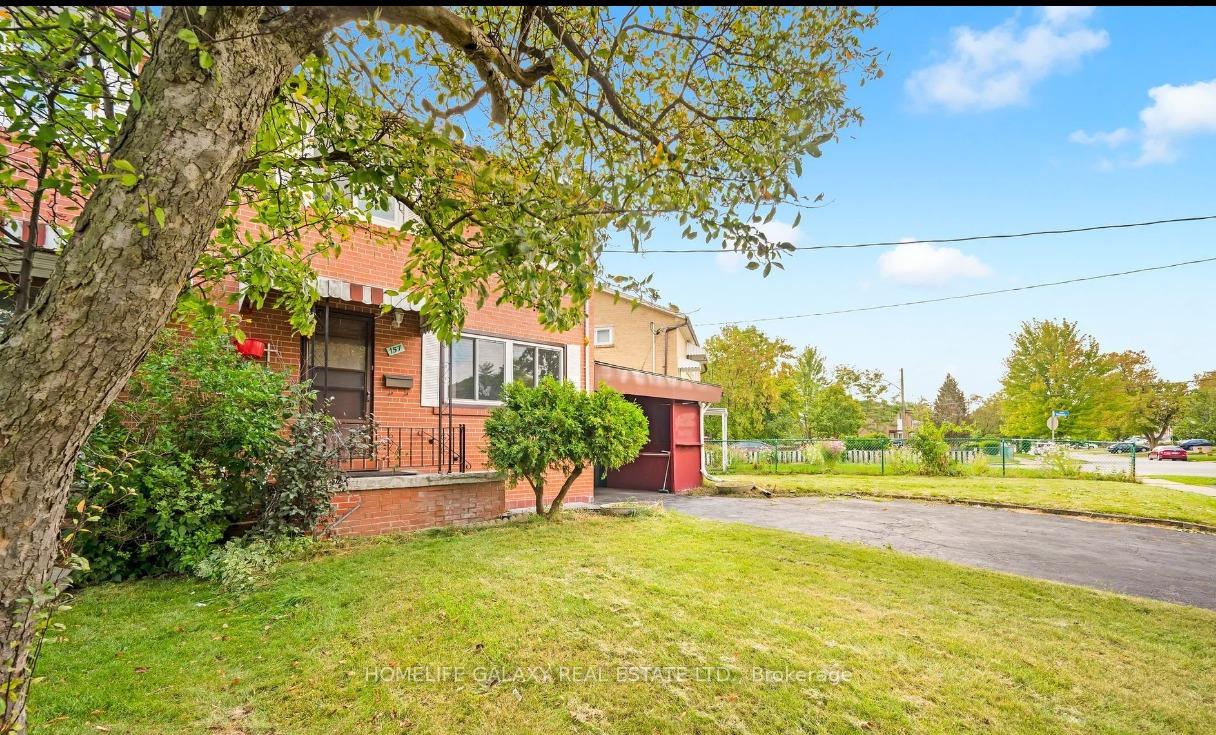Available - For Sale
Listing ID: E12080703
157 Painted Post Driv North , Toronto, M1H 1T8, Toronto
| This stunning all-brick home offers 3+2 bedrooms and 2 beautifully updated bathrooms. The main floor boasts a bright and spacious living room, a combined dining area, and large windows that fill the space with natural light. The well-equipped kitchen includes a cozy breakfast area. A/C - 2021, Roof - 2019, Furnace -2024. Step outside to a private decked yard, perfect for outdoor relaxation. Conveniently located in Scarborough, you'll enjoy easy access to Highway 401, public transit, shopping, and top schools. This home is a perfect blend of comfort, style, and conveniencean opportunity you won't want to miss! |
| Price | $749,000 |
| Taxes: | $3147.28 |
| Occupancy: | Tenant |
| Address: | 157 Painted Post Driv North , Toronto, M1H 1T8, Toronto |
| Directions/Cross Streets: | Markham Rd./Painted Post Dr. |
| Rooms: | 6 |
| Rooms +: | 2 |
| Bedrooms: | 3 |
| Bedrooms +: | 2 |
| Family Room: | F |
| Basement: | Finished |
| Level/Floor | Room | Length(ft) | Width(ft) | Descriptions | |
| Room 1 | Main | Living Ro | 17.09 | 11.32 | Hardwood Floor, Combined w/Dining, Window |
| Room 2 | Main | Dining Ro | 11.32 | 6.56 | Hardwood Floor, Combined w/Living, Window |
| Room 3 | Main | Kitchen | 18.27 | 8.04 | Ceramic Floor, Breakfast Area, W/O To Yard |
| Room 4 | Second | Bedroom | 11.15 | 10.99 | Laminate, Window |
| Room 5 | Second | Bedroom 2 | 11.35 | 8.04 | Laminate, Window |
| Room 6 | Second | Bedroom 3 | 10.17 | 7.97 | Laminate, Closet |
| Room 7 | Basement | Bedroom 4 | 10.2 | 8.5 | Laminate, Window |
| Room 8 | Basement | Bedroom 5 | Laminate |
| Washroom Type | No. of Pieces | Level |
| Washroom Type 1 | 4 | Second |
| Washroom Type 2 | 3 | Basement |
| Washroom Type 3 | 0 | |
| Washroom Type 4 | 0 | |
| Washroom Type 5 | 0 | |
| Washroom Type 6 | 4 | Second |
| Washroom Type 7 | 3 | Basement |
| Washroom Type 8 | 0 | |
| Washroom Type 9 | 0 | |
| Washroom Type 10 | 0 | |
| Washroom Type 11 | 4 | Second |
| Washroom Type 12 | 3 | Basement |
| Washroom Type 13 | 0 | |
| Washroom Type 14 | 0 | |
| Washroom Type 15 | 0 |
| Total Area: | 0.00 |
| Approximatly Age: | 51-99 |
| Property Type: | Semi-Detached |
| Style: | 2-Storey |
| Exterior: | Brick |
| Garage Type: | Built-In |
| (Parking/)Drive: | Available |
| Drive Parking Spaces: | 3 |
| Park #1 | |
| Parking Type: | Available |
| Park #2 | |
| Parking Type: | Available |
| Pool: | None |
| Approximatly Age: | 51-99 |
| Approximatly Square Footage: | 700-1100 |
| CAC Included: | N |
| Water Included: | N |
| Cabel TV Included: | N |
| Common Elements Included: | N |
| Heat Included: | N |
| Parking Included: | N |
| Condo Tax Included: | N |
| Building Insurance Included: | N |
| Fireplace/Stove: | N |
| Heat Type: | Forced Air |
| Central Air Conditioning: | Central Air |
| Central Vac: | N |
| Laundry Level: | Syste |
| Ensuite Laundry: | F |
| Elevator Lift: | False |
| Sewers: | Sewer |
$
%
Years
This calculator is for demonstration purposes only. Always consult a professional
financial advisor before making personal financial decisions.
| Although the information displayed is believed to be accurate, no warranties or representations are made of any kind. |
| HOMELIFE GALAXY REAL ESTATE LTD. |
|
|

Ram Rajendram
Broker
Dir:
(416) 737-7700
Bus:
(416) 733-2666
Fax:
(416) 733-7780
| Book Showing | Email a Friend |
Jump To:
At a Glance:
| Type: | Freehold - Semi-Detached |
| Area: | Toronto |
| Municipality: | Toronto E09 |
| Neighbourhood: | Woburn |
| Style: | 2-Storey |
| Approximate Age: | 51-99 |
| Tax: | $3,147.28 |
| Beds: | 3+2 |
| Baths: | 2 |
| Fireplace: | N |
| Pool: | None |
Locatin Map:
Payment Calculator:






