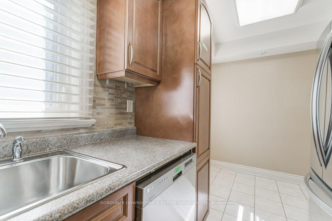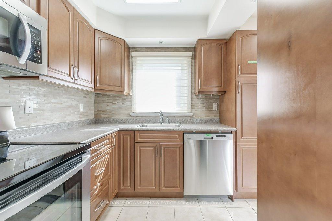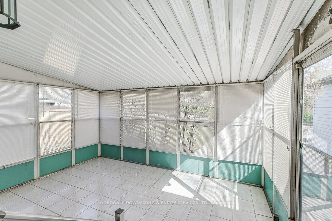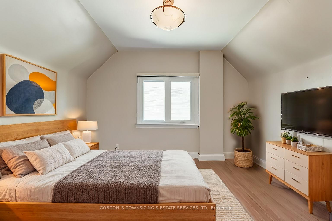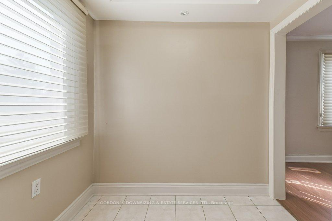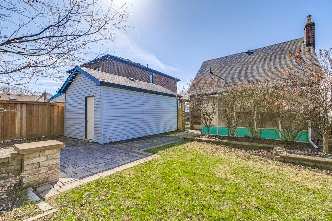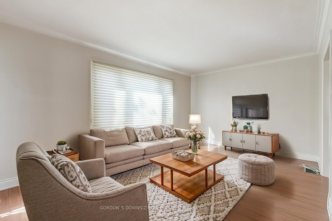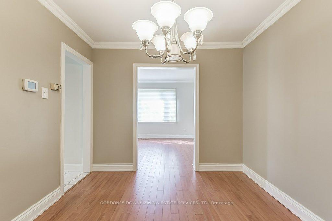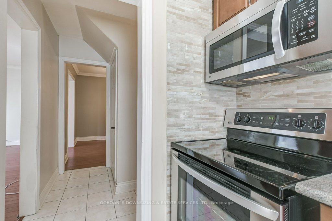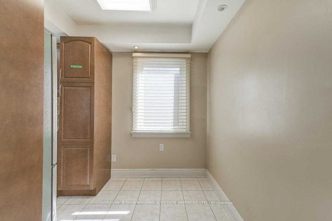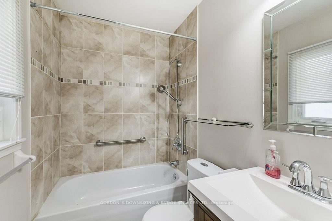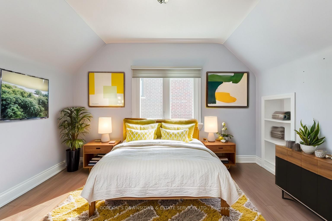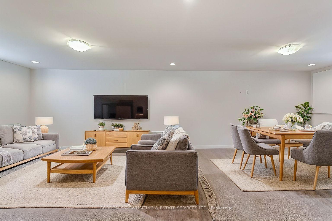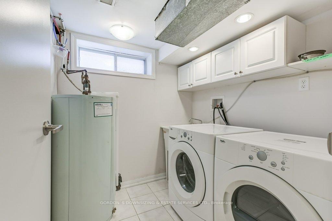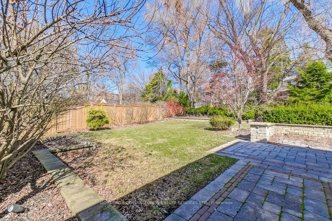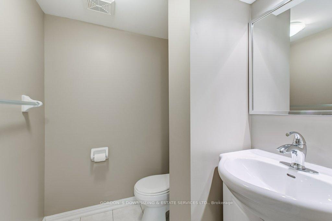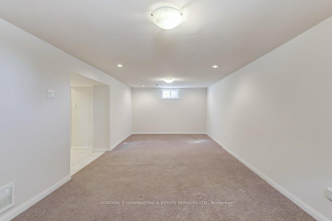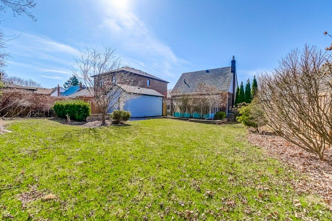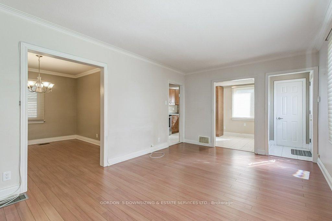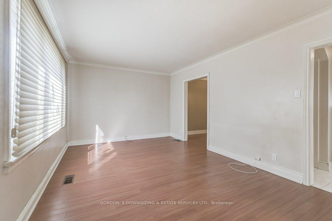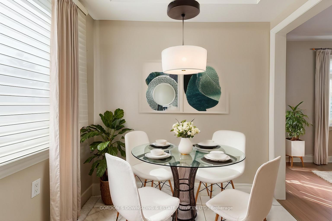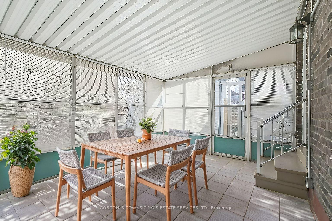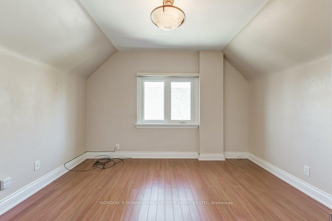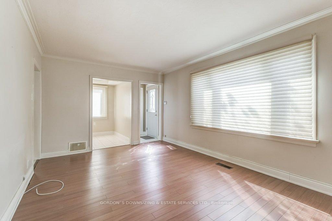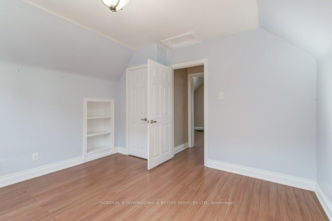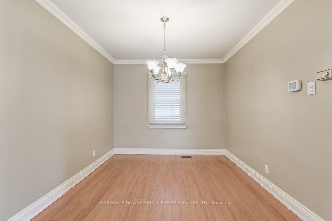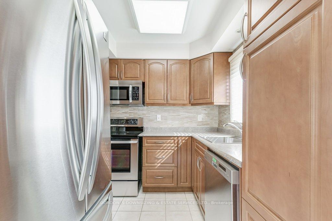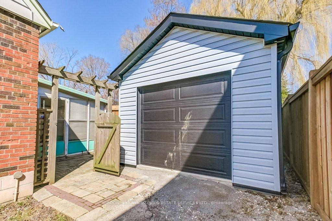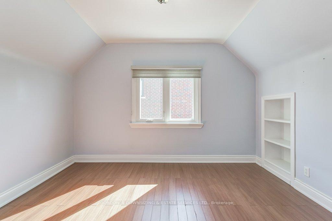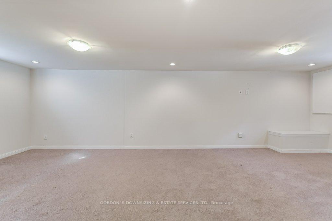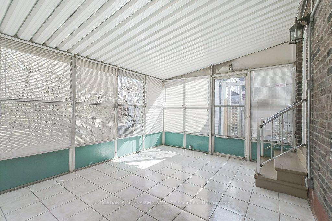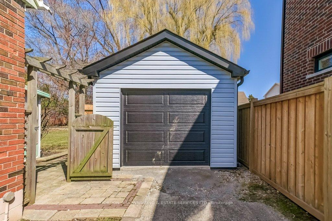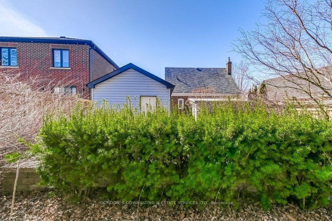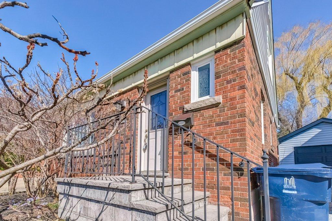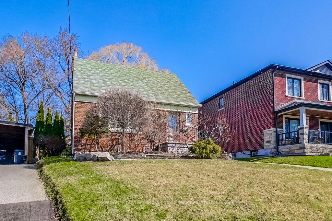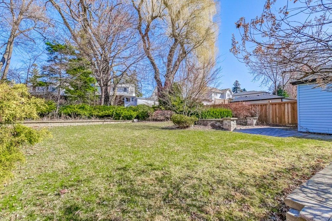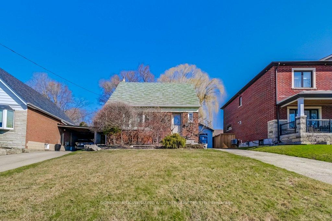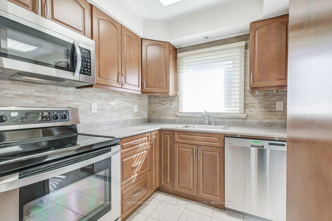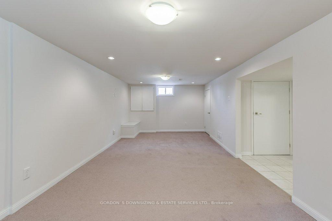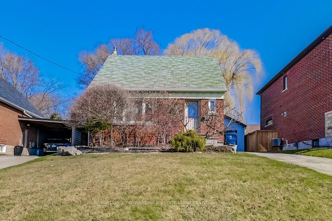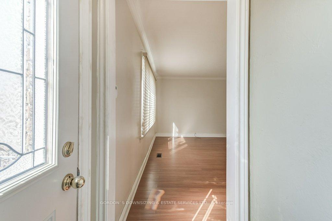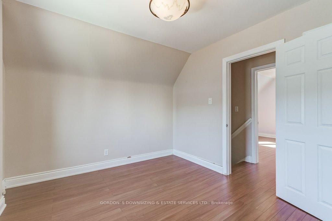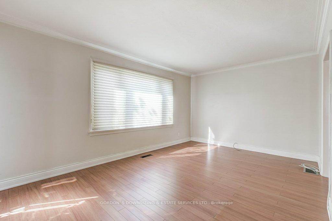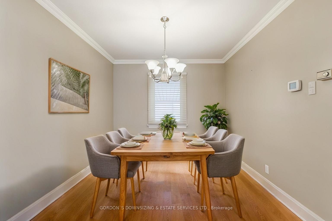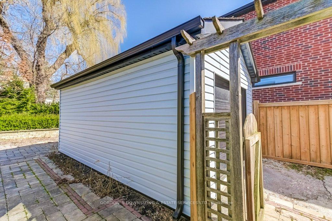Available - For Sale
Listing ID: E12083356
6 Holswade Road , Toronto, M1L 2G2, Toronto
| Welcome to 6 Holswade Rd, a charming 1.5-storey detached home nestled in a quiet Scarborough neighbourhood. This inviting residence offers a comfortable and functional layout, appealing to a diverse buyers needs. The main floor features a cozy living and dining area, a well-equipped kitchen, and a four-piece bathroom. Large windows with shades allow natural light to fill the space, complementing the mix of laminate and tile flooring throughout. Upstairs, two spacious bedrooms provide a peaceful retreat with ample storage. At the back of the home, a bright solarium offers additional living space, perfect for relaxing or entertaining, though it is unheated. The finished basement includes a convenient laundry area, a two-piece bathroom, and a warm family/rec room. Outside, the property showcases a classic brick and aluminum siding exterior, a welcoming front porch, and a gently sloped terrain. The detached single-car garage and driveway provide ample parking. The backyard is generously sized, offering plenty of space for gardening, outdoor activities, or future landscaping projects. With its desirable location, thoughtful layout, and spacious outdoor area, 6 Holswade Rd is a wonderful place to call home. Don't miss out on this fantastic opportunity! Home inspection is available. Offers will be presented on April 23rd. |
| Price | $999,900 |
| Taxes: | $4499.00 |
| Assessment Year: | 2024 |
| Occupancy: | Vacant |
| Address: | 6 Holswade Road , Toronto, M1L 2G2, Toronto |
| Directions/Cross Streets: | Victoria Park and Holswade |
| Rooms: | 5 |
| Rooms +: | 1 |
| Bedrooms: | 2 |
| Bedrooms +: | 0 |
| Family Room: | F |
| Basement: | Full, Finished |
| Level/Floor | Room | Length(ft) | Width(ft) | Descriptions | |
| Room 1 | Main | Living Ro | 11.22 | 17.42 | |
| Room 2 | Dining Ro | 11.64 | 9.68 | ||
| Room 3 | Main | Sunroom | 10.96 | 14.89 | |
| Room 4 | Main | Kitchen | 8.82 | 8.36 | |
| Room 5 | Main | Breakfast | 5.22 | 7.38 | |
| Room 6 | Main | Bathroom | 5.02 | 7.35 | 4 Pc Bath |
| Room 7 | Second | Bedroom | 10.23 | 12.2 | |
| Room 8 | Second | Bedroom | 11.58 | 12.17 | |
| Room 9 | Basement | Recreatio | 24.17 | 10.96 | |
| Room 10 | Basement | Laundry | 8.69 | 6.53 | |
| Room 11 | Basement | Utility R | 9.81 | 10.99 | |
| Room 12 | Basement | Bathroom | 5.64 | 4.89 | 2 Pc Bath |
| Washroom Type | No. of Pieces | Level |
| Washroom Type 1 | 4 | Main |
| Washroom Type 2 | 2 | Basement |
| Washroom Type 3 | 0 | |
| Washroom Type 4 | 0 | |
| Washroom Type 5 | 0 |
| Total Area: | 0.00 |
| Approximatly Age: | 51-99 |
| Property Type: | Detached |
| Style: | 1 1/2 Storey |
| Exterior: | Aluminum Siding, Brick Front |
| Garage Type: | Detached |
| (Parking/)Drive: | Private |
| Drive Parking Spaces: | 2 |
| Park #1 | |
| Parking Type: | Private |
| Park #2 | |
| Parking Type: | Private |
| Pool: | None |
| Approximatly Age: | 51-99 |
| Approximatly Square Footage: | 700-1100 |
| CAC Included: | N |
| Water Included: | N |
| Cabel TV Included: | N |
| Common Elements Included: | N |
| Heat Included: | N |
| Parking Included: | N |
| Condo Tax Included: | N |
| Building Insurance Included: | N |
| Fireplace/Stove: | N |
| Heat Type: | Forced Air |
| Central Air Conditioning: | Central Air |
| Central Vac: | N |
| Laundry Level: | Syste |
| Ensuite Laundry: | F |
| Sewers: | Sewer |
| Utilities-Cable: | A |
| Utilities-Hydro: | Y |
$
%
Years
This calculator is for demonstration purposes only. Always consult a professional
financial advisor before making personal financial decisions.
| Although the information displayed is believed to be accurate, no warranties or representations are made of any kind. |
| GORDON`S DOWNSIZING & ESTATE SERVICES LTD. |
|
|

Ram Rajendram
Broker
Dir:
(416) 737-7700
Bus:
(416) 733-2666
Fax:
(416) 733-7780
| Virtual Tour | Book Showing | Email a Friend |
Jump To:
At a Glance:
| Type: | Freehold - Detached |
| Area: | Toronto |
| Municipality: | Toronto E04 |
| Neighbourhood: | Clairlea-Birchmount |
| Style: | 1 1/2 Storey |
| Approximate Age: | 51-99 |
| Tax: | $4,499 |
| Beds: | 2 |
| Baths: | 2 |
| Fireplace: | N |
| Pool: | None |
Locatin Map:
Payment Calculator:

