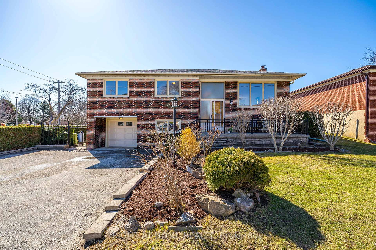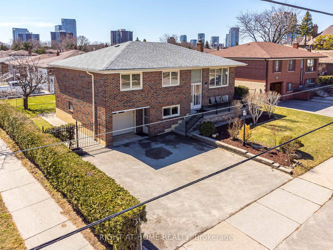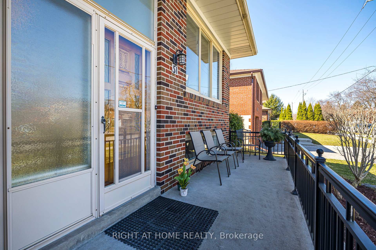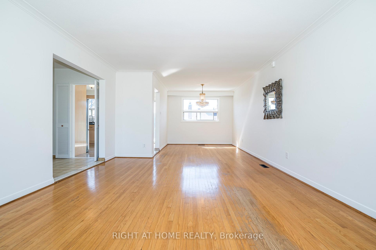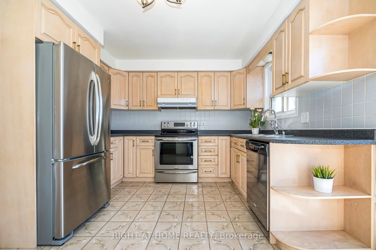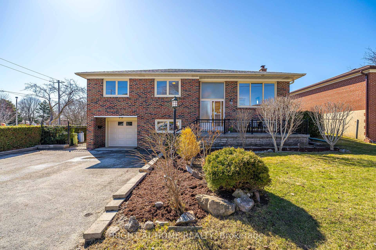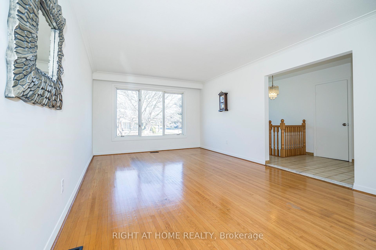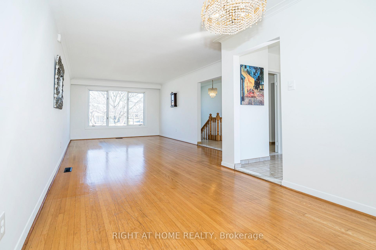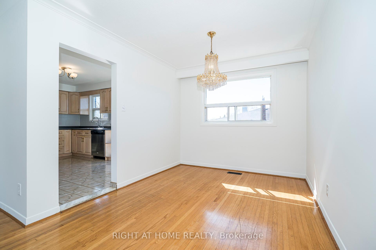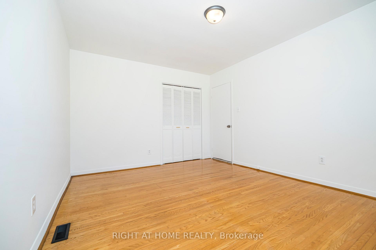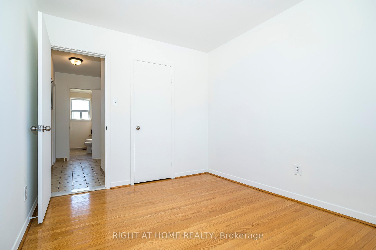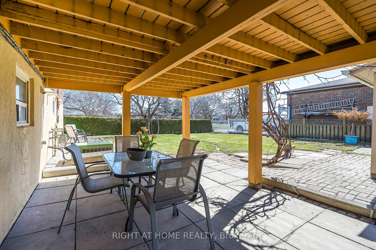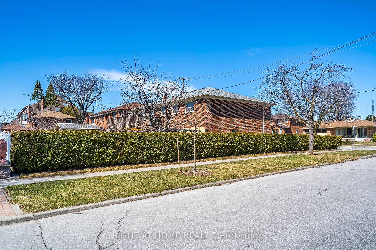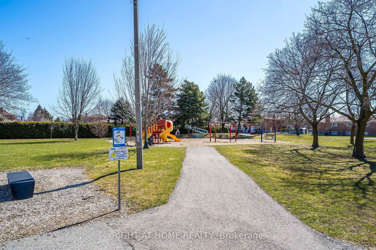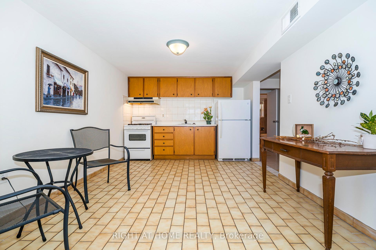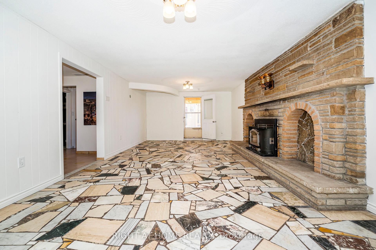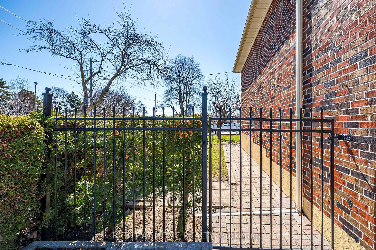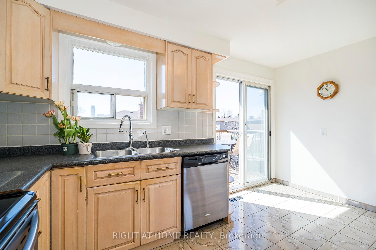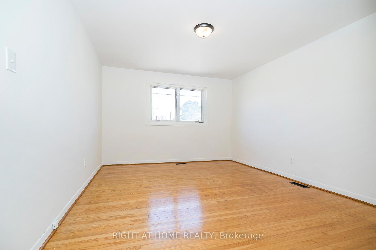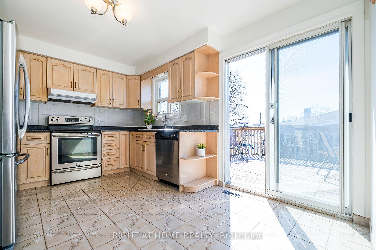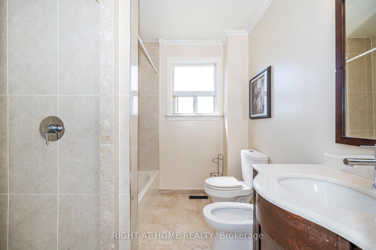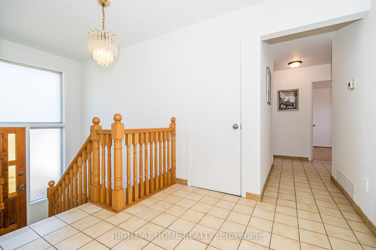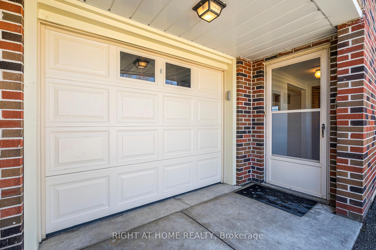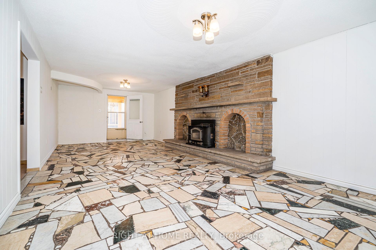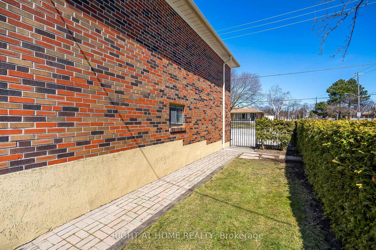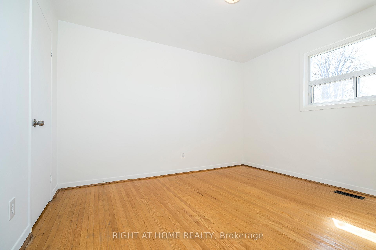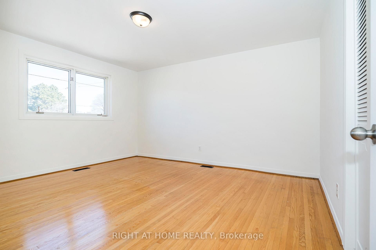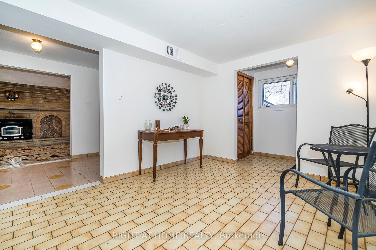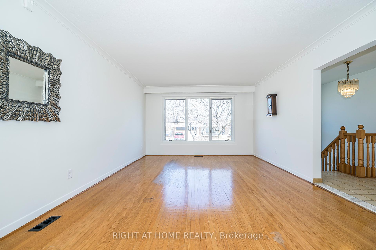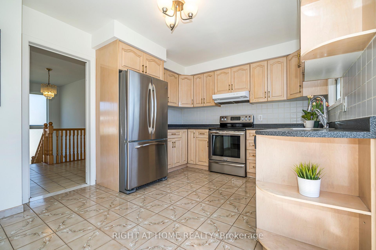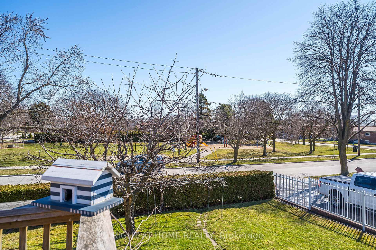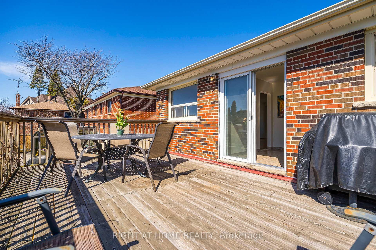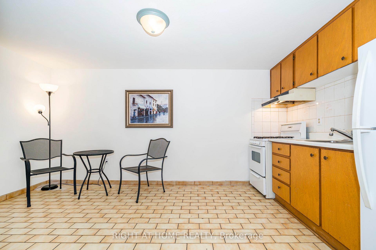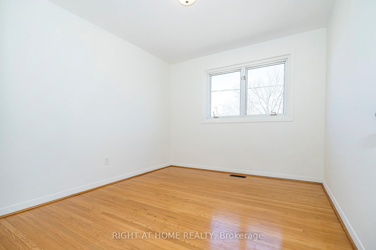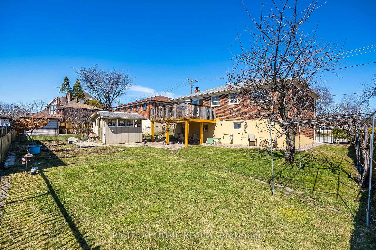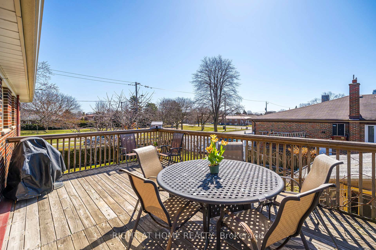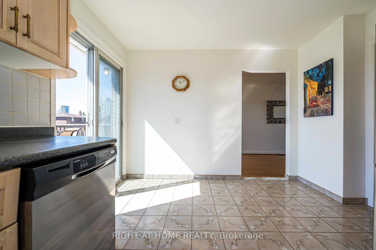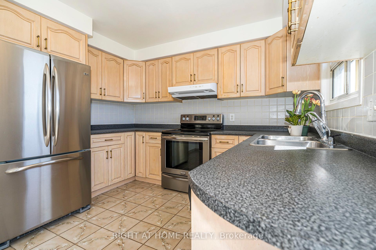Available - For Sale
Listing ID: C12082236
51 Pleasant View Driv , Toronto, M2J 3P7, Toronto
| Opportunity knocks with this Fabulous home on Large Premium Lot located in Prime North York! Welcome to 51 Pleasant View Drive where comfort, convenience, value and opportunity come together.Cared for and owned by the same family since the 80's.This well maintained bungalow with 3-bedroom, 2-bathroom home with 2 direct front of home entrances and convenient back yard walkout at ground level does not come for sale often. It sits on a quiet, family-friendly street a cross from beautiful Pleasant View Park. The lot is nice and wide at 60' Frontage (Great potential to build new home or top existing house or simply enjoy all this home currently has to offer.) Freshly painted and in move in condition or choose to modernize and update as you please. Step inside and enjoy the main floor spacious living and dining areas with Hardwood floors and tiles throughout. Great sun filled main kitchen with eat in area and walkout to upper deck for outdoor dining or barbecuing overlooking the south facing yard and east to the tree lined park over the side yard cedars. Looking for more flexibility? A separate entrance to the ground level, complete with a second kitchen, makes this home ideal for extended family, mature living or rental income. Outdoor spaces have been gardened over the years offering mature landscaping, beautiful cedar lined hedges and some mature front & back garden trees. A couple of grape vines in the yard show the passion and care that has been placed over the years of pride of ownership.Your little private garden oasis. Please note: House structure Ground level mostly above ground. Main level raised portion of bungalow. Located just minutes from top rated schools, parks, shopping, dining, and with quick access to Highways 404 and 401, this home delivers both tremendous value, various potential opportunities and convenience in a highly sought-after neighbourhood. Don't miss this fantastic opportunity! |
| Price | $1,288,000 |
| Taxes: | $6087.00 |
| Assessment Year: | 2024 |
| Occupancy: | Vacant |
| Address: | 51 Pleasant View Driv , Toronto, M2J 3P7, Toronto |
| Directions/Cross Streets: | Victoria Park & Sheppard Ave E |
| Rooms: | 8 |
| Bedrooms: | 3 |
| Bedrooms +: | 0 |
| Family Room: | T |
| Basement: | Separate Ent, Finished wit |
| Washroom Type | No. of Pieces | Level |
| Washroom Type 1 | 6 | Main |
| Washroom Type 2 | 3 | Ground |
| Washroom Type 3 | 0 | |
| Washroom Type 4 | 0 | |
| Washroom Type 5 | 0 |
| Total Area: | 0.00 |
| Approximatly Age: | 51-99 |
| Property Type: | Detached |
| Style: | Bungalow-Raised |
| Exterior: | Brick, Concrete Block |
| Garage Type: | Built-In |
| (Parking/)Drive: | Private |
| Drive Parking Spaces: | 3 |
| Park #1 | |
| Parking Type: | Private |
| Park #2 | |
| Parking Type: | Private |
| Pool: | None |
| Approximatly Age: | 51-99 |
| Approximatly Square Footage: | 1100-1500 |
| CAC Included: | N |
| Water Included: | N |
| Cabel TV Included: | N |
| Common Elements Included: | N |
| Heat Included: | N |
| Parking Included: | N |
| Condo Tax Included: | N |
| Building Insurance Included: | N |
| Fireplace/Stove: | Y |
| Heat Type: | Forced Air |
| Central Air Conditioning: | Central Air |
| Central Vac: | N |
| Laundry Level: | Syste |
| Ensuite Laundry: | F |
| Sewers: | Sewer |
$
%
Years
This calculator is for demonstration purposes only. Always consult a professional
financial advisor before making personal financial decisions.
| Although the information displayed is believed to be accurate, no warranties or representations are made of any kind. |
| RIGHT AT HOME REALTY |
|
|

Ram Rajendram
Broker
Dir:
(416) 737-7700
Bus:
(416) 733-2666
Fax:
(416) 733-7780
| Virtual Tour | Book Showing | Email a Friend |
Jump To:
At a Glance:
| Type: | Freehold - Detached |
| Area: | Toronto |
| Municipality: | Toronto C15 |
| Neighbourhood: | Pleasant View |
| Style: | Bungalow-Raised |
| Approximate Age: | 51-99 |
| Tax: | $6,087 |
| Beds: | 3 |
| Baths: | 2 |
| Fireplace: | Y |
| Pool: | None |
Locatin Map:
Payment Calculator:

