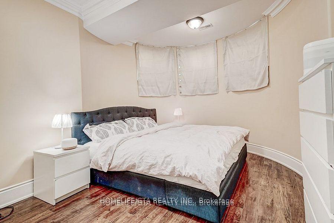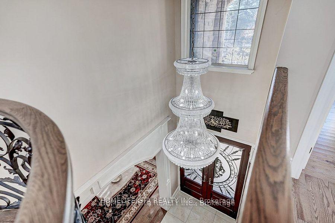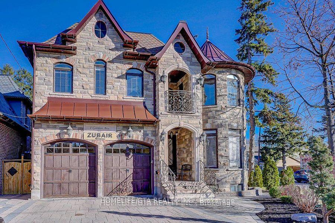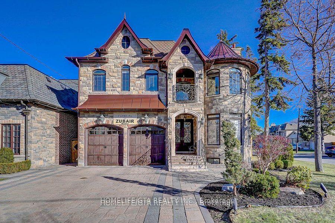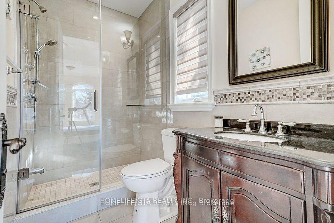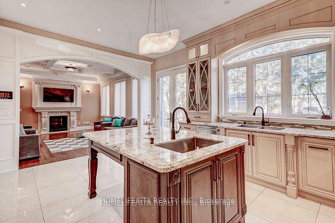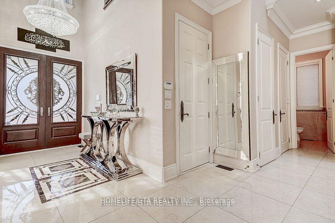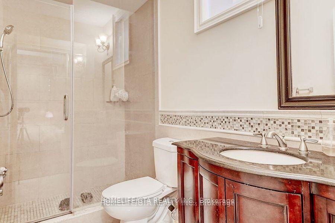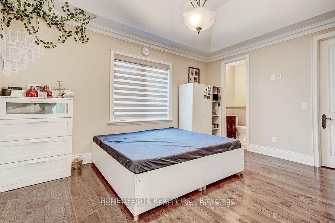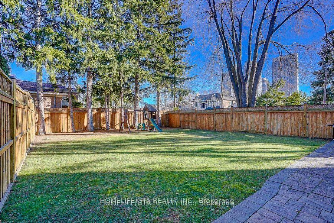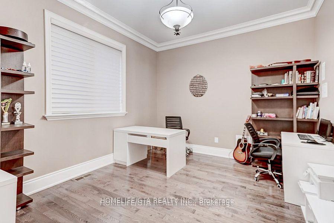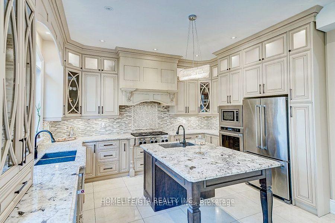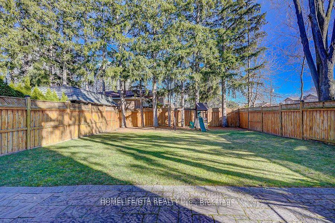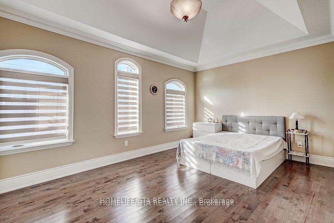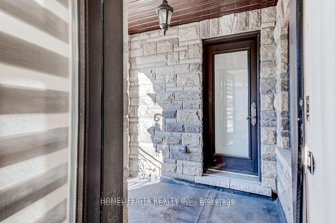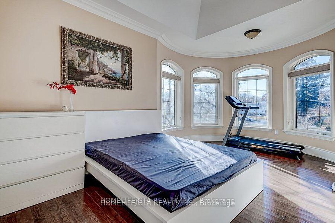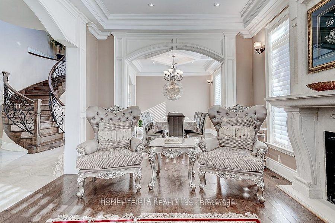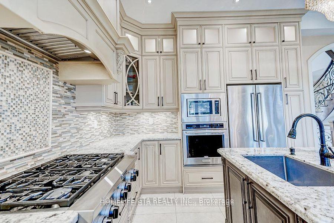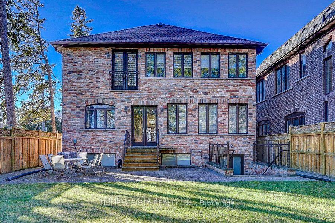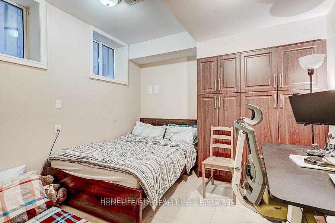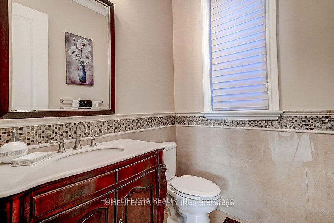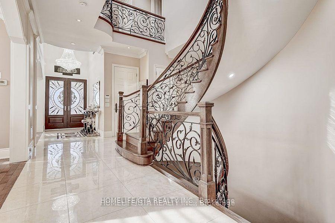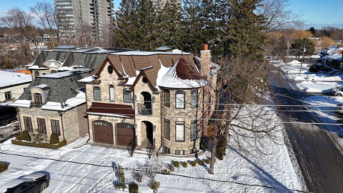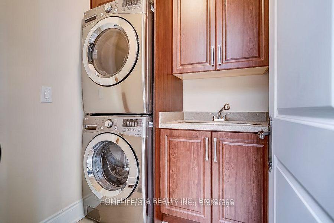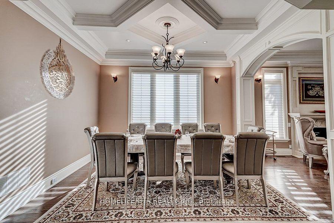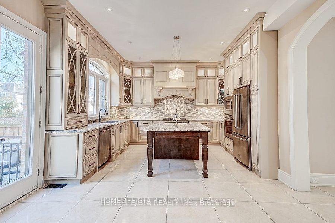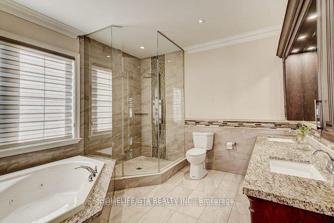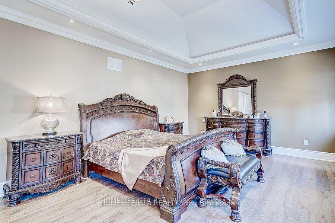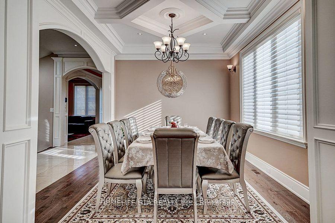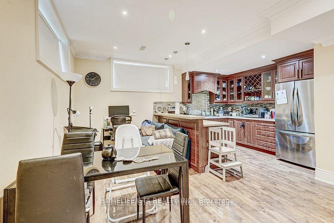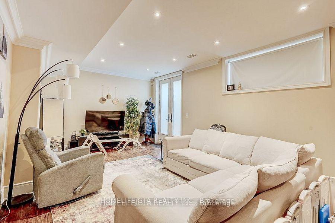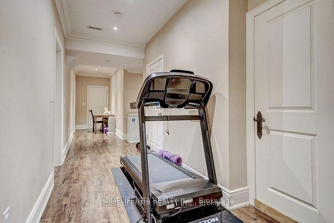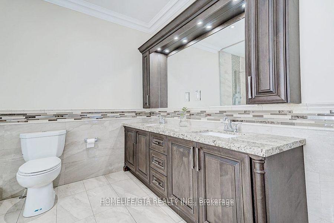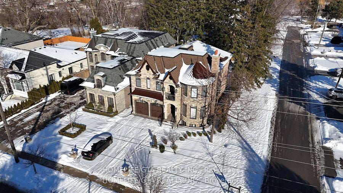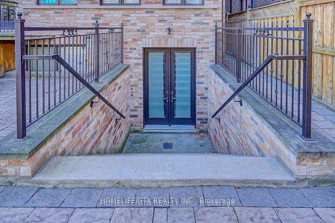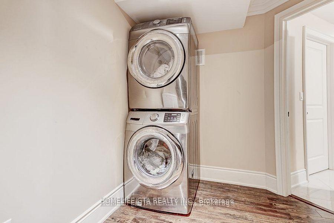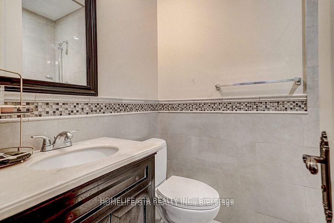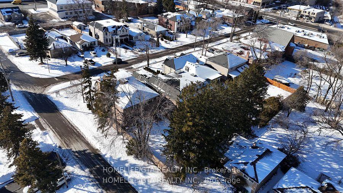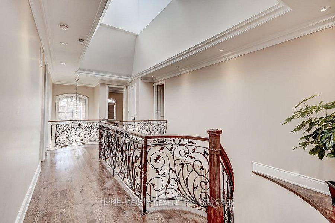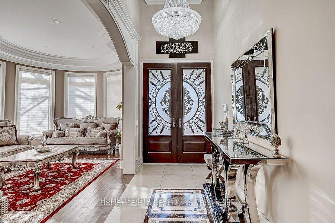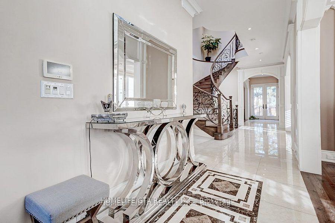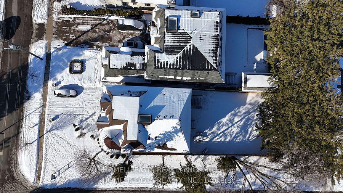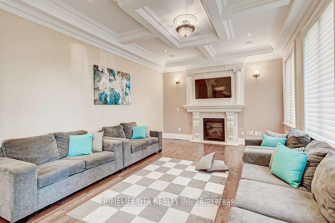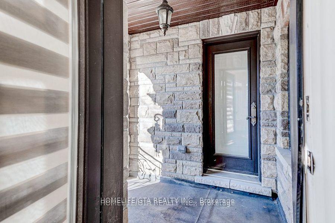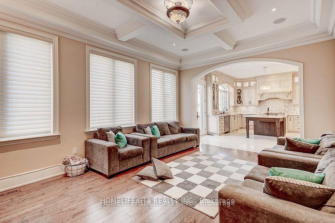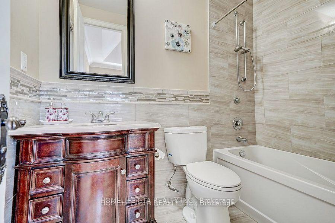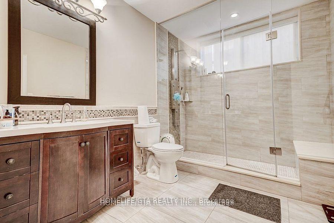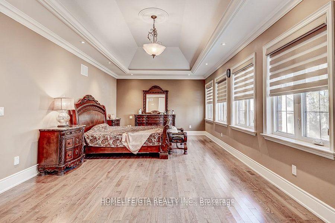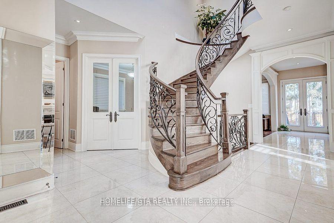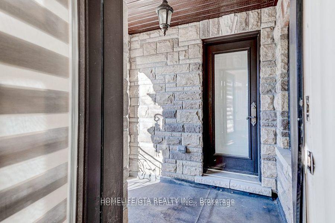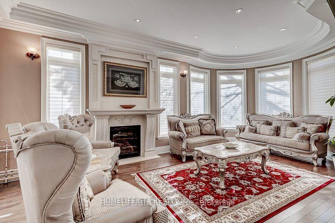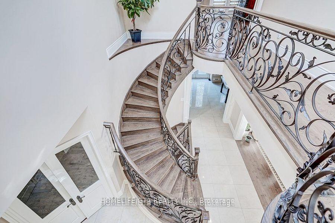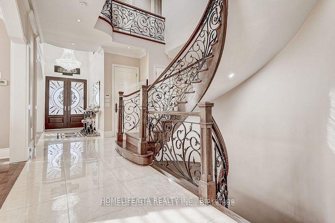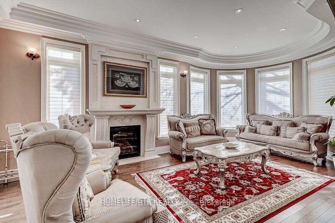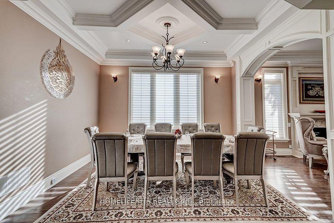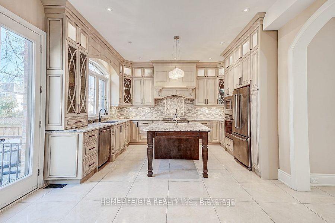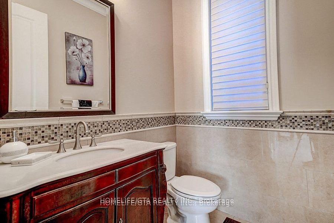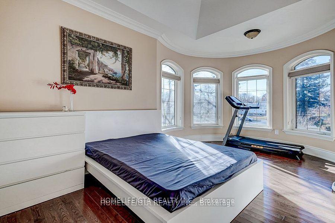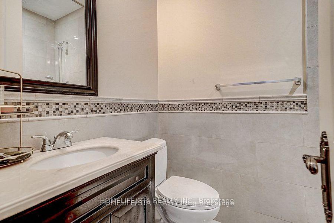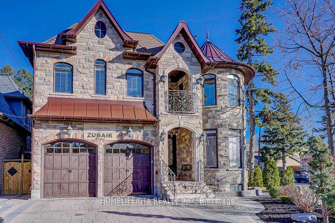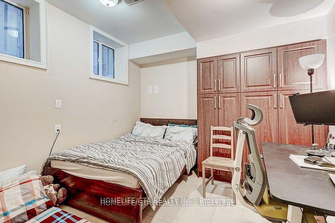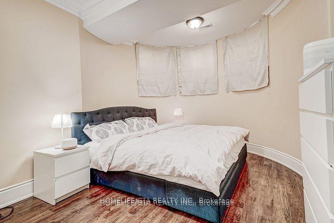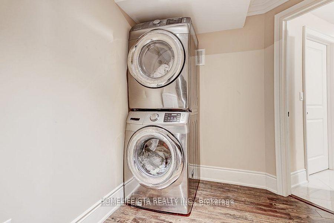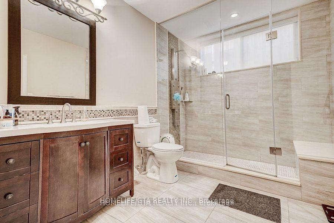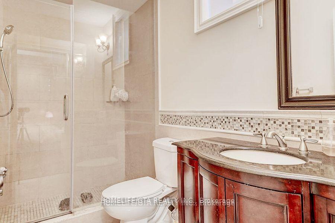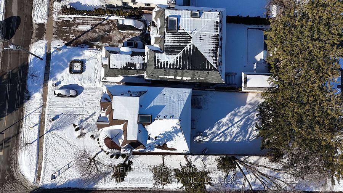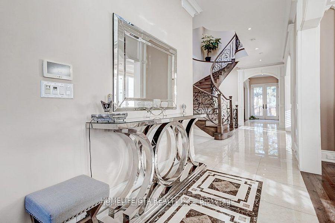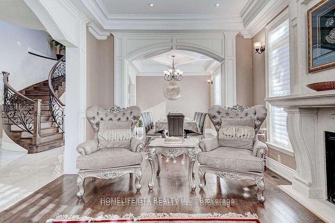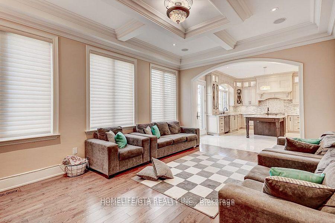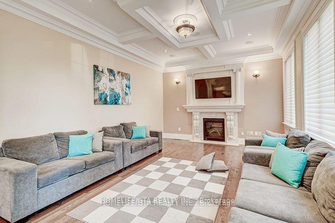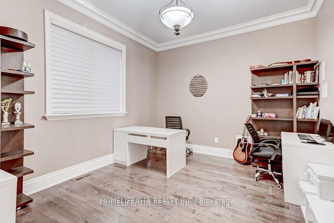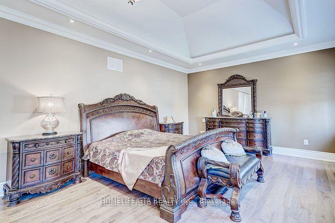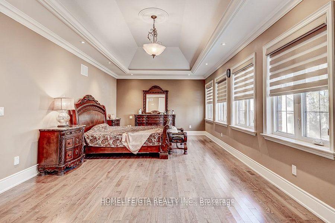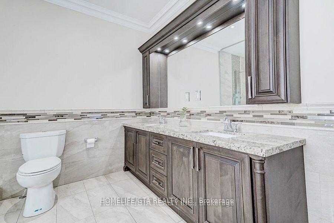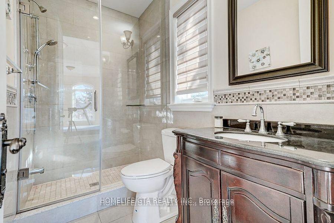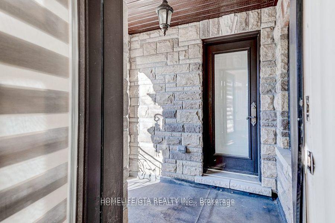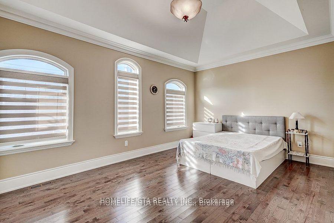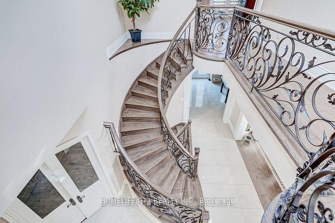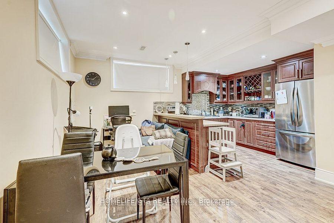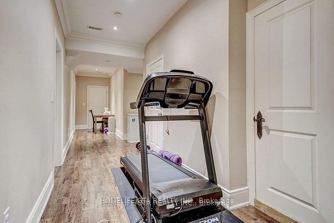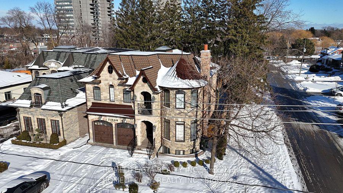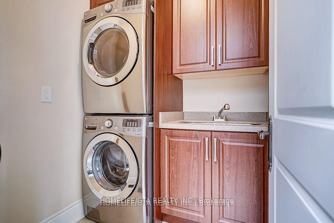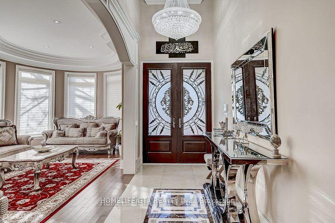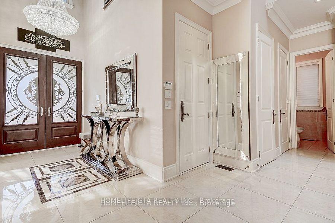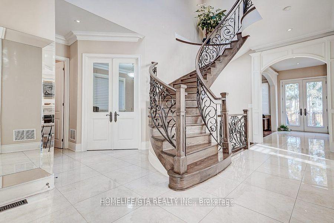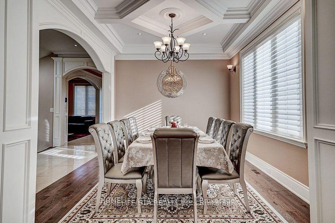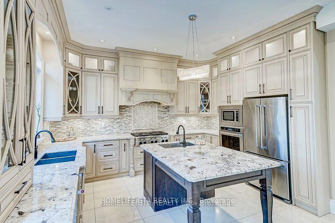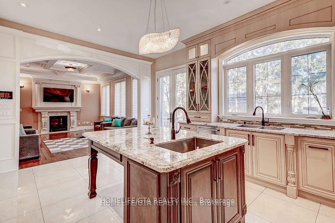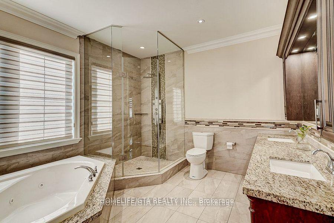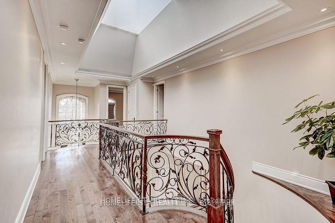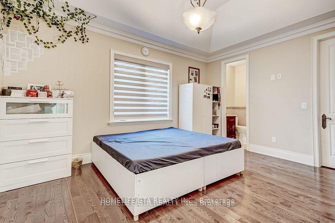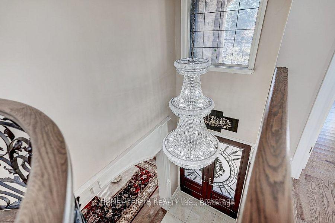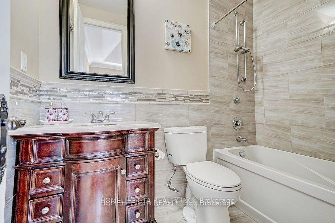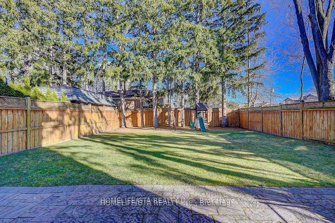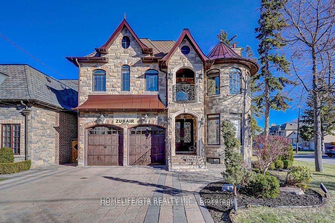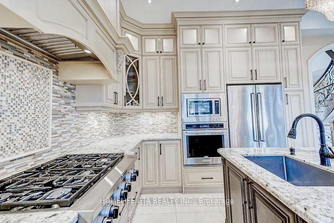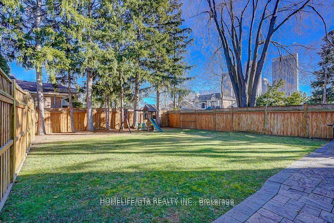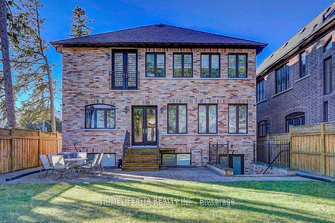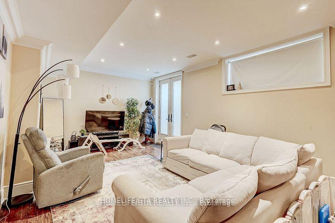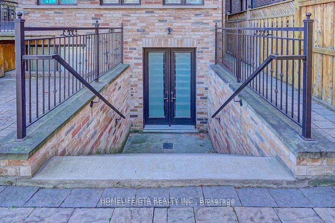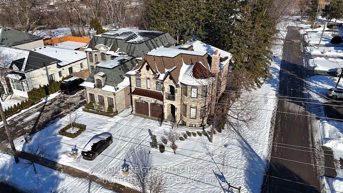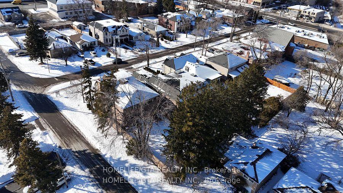Available - For Sale
Listing ID: E12079439
1 Gordon Aven , Toronto, M1S 1A6, Toronto
| Introducing a luxurious custom-built residence in Toronto's prestigious Agincourt neighborhood where houses don't come up for sale that often. This exquisite corner lot detached home features 4+2 bedrooms and 7 bathrooms, offering unparalleled luxury, elegance and modern amenities. Upon entry, you're greeted by a grand foyer with soaring 10-foot ceilings and a skylight, setting the tone for the home's opulent design. The main floor boasts a spacious library, ideal for work or relaxation. The living area is enhanced by a beautiful chandelier and a gas fireplace, creating a warm and inviting atmosphere. The big dinning area holds up to 10 to 12 chairs / dinning table ready to hold royal dinners. The expertly equipped gourmet kitchen features high-end appliances and a breakfast area showcasing the backyard is perfect for casual dining. The extra large family room with 2nd gas fireplace has large windows overlooking the fenced backyard surrounded by pine trees, giving extra privacy. The open-concept design ensures seamless flow between the kitchen, dining, and living areas, ideal for entertaining guests and perfect living. Each of the four main bedrooms includes a private ensuite bathroom, providing comfort and privacy. The master suite offers a luxurious ensuite and a large walk-in closet. Additionally, the bedrooms feature balconies, allowing for private outdoor space. The fully finished approximately 1700 sqft walk-out basement with 9-foot ceiling adds versatility to the home, featuring two bedrooms and two full washrooms, kitchen & wet bar, with extra large living area is currently rented at $2500/ month. Tenant willing to stay or leave. This space is perfect for extra income to reduce your monthly mortgage, extended family living or guest accommodation. Situated in the heart of Agincourt, this home is minutes to hwy 401 and close to top-rated schools, shopping centers, Agincourt Go station & public transit, offering both luxury and convenience. |
| Price | $2,880,000 |
| Taxes: | $10071.27 |
| Occupancy: | Owner+T |
| Address: | 1 Gordon Aven , Toronto, M1S 1A6, Toronto |
| Directions/Cross Streets: | Kennedy/Sheppard |
| Rooms: | 12 |
| Rooms +: | 2 |
| Bedrooms: | 4 |
| Bedrooms +: | 2 |
| Family Room: | T |
| Basement: | Apartment, Finished wit |
| Washroom Type | No. of Pieces | Level |
| Washroom Type 1 | 2 | |
| Washroom Type 2 | 4 | |
| Washroom Type 3 | 5 | |
| Washroom Type 4 | 4 | |
| Washroom Type 5 | 0 |
| Total Area: | 0.00 |
| Approximatly Age: | 6-15 |
| Property Type: | Detached |
| Style: | 2-Storey |
| Exterior: | Brick |
| Garage Type: | Built-In |
| (Parking/)Drive: | Private |
| Drive Parking Spaces: | 4 |
| Park #1 | |
| Parking Type: | Private |
| Park #2 | |
| Parking Type: | Private |
| Pool: | None |
| Approximatly Age: | 6-15 |
| Approximatly Square Footage: | 3500-5000 |
| CAC Included: | N |
| Water Included: | N |
| Cabel TV Included: | N |
| Common Elements Included: | N |
| Heat Included: | N |
| Parking Included: | N |
| Condo Tax Included: | N |
| Building Insurance Included: | N |
| Fireplace/Stove: | Y |
| Heat Type: | Forced Air |
| Central Air Conditioning: | Central Air |
| Central Vac: | Y |
| Laundry Level: | Syste |
| Ensuite Laundry: | F |
| Elevator Lift: | False |
| Sewers: | Sewer |
$
%
Years
This calculator is for demonstration purposes only. Always consult a professional
financial advisor before making personal financial decisions.
| Although the information displayed is believed to be accurate, no warranties or representations are made of any kind. |
| HOMELIFE/GTA REALTY INC. |
|
|

Ram Rajendram
Broker
Dir:
(416) 737-7700
Bus:
(416) 733-2666
Fax:
(416) 733-7780
| Book Showing | Email a Friend |
Jump To:
At a Glance:
| Type: | Freehold - Detached |
| Area: | Toronto |
| Municipality: | Toronto E07 |
| Neighbourhood: | Agincourt South-Malvern West |
| Style: | 2-Storey |
| Approximate Age: | 6-15 |
| Tax: | $10,071.27 |
| Beds: | 4+2 |
| Baths: | 7 |
| Fireplace: | Y |
| Pool: | None |
Locatin Map:
Payment Calculator:

