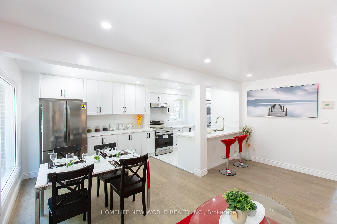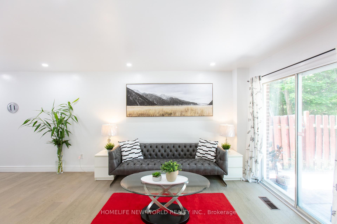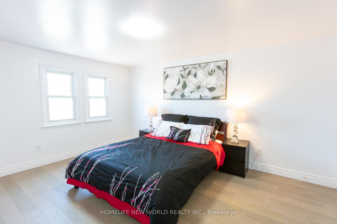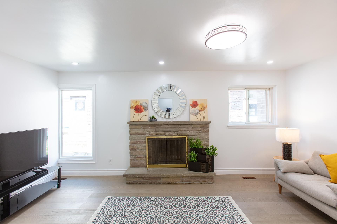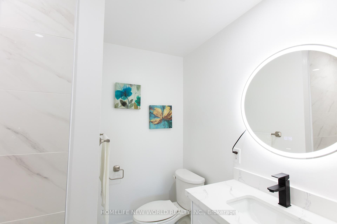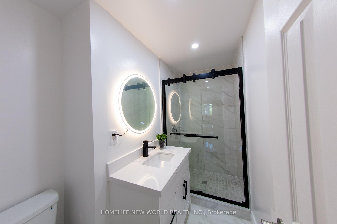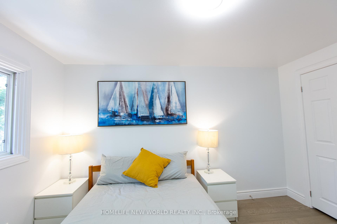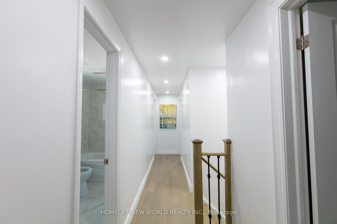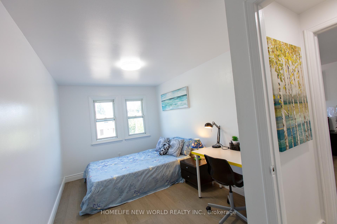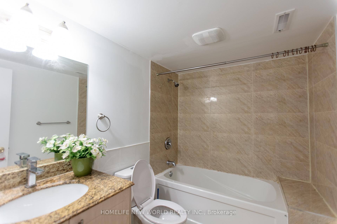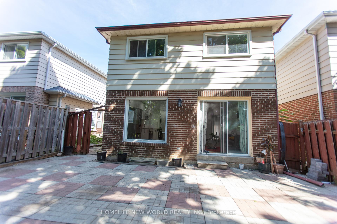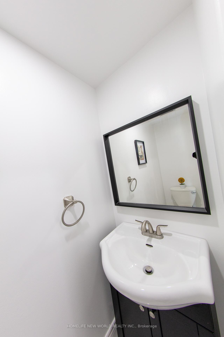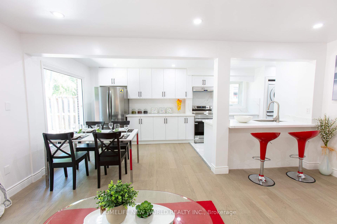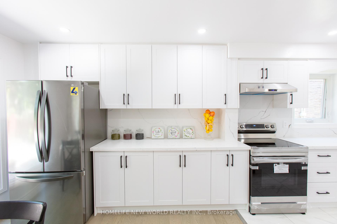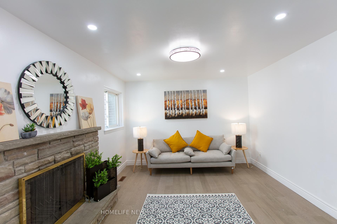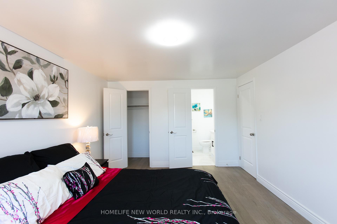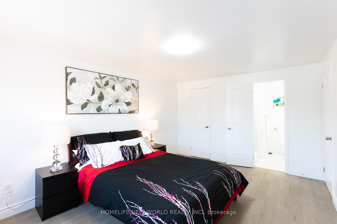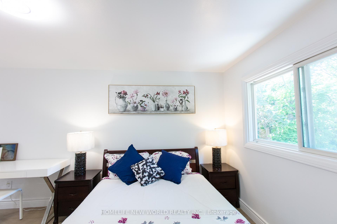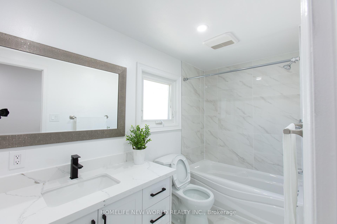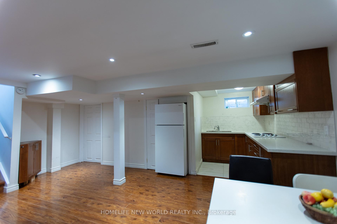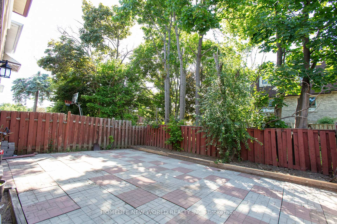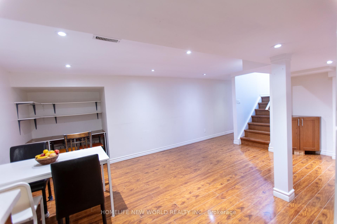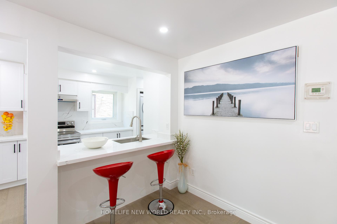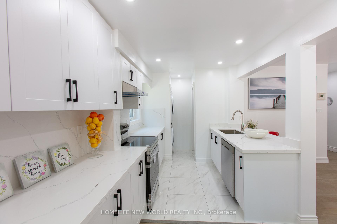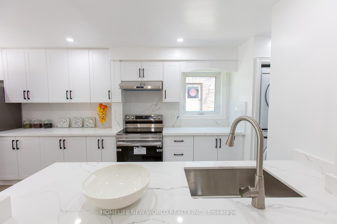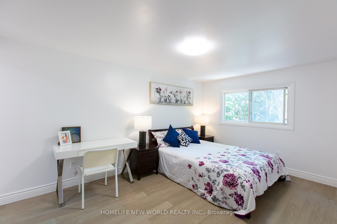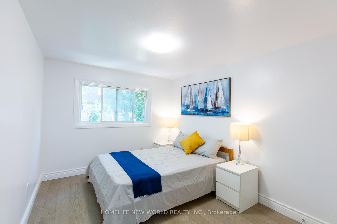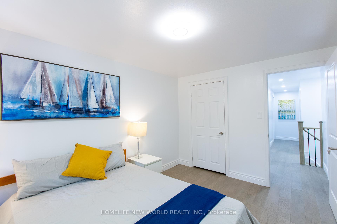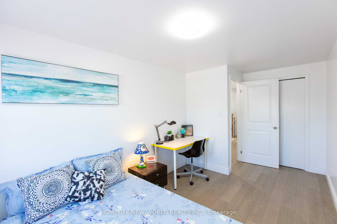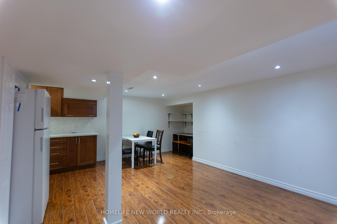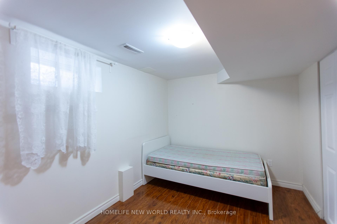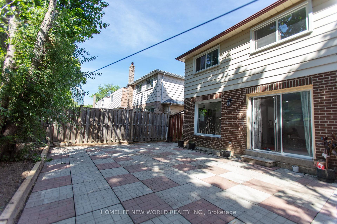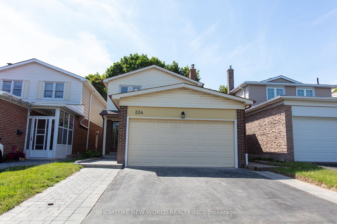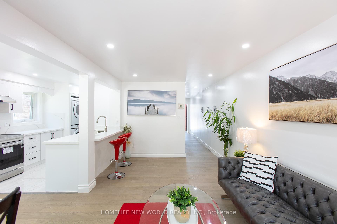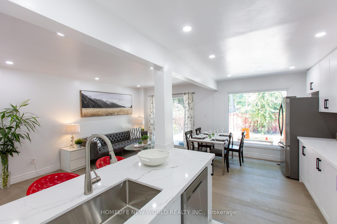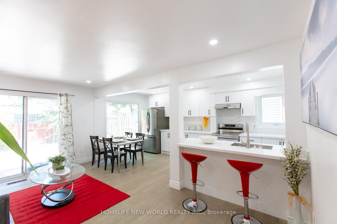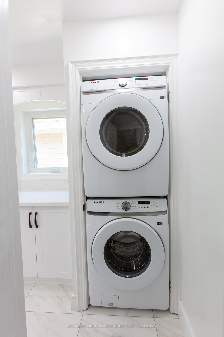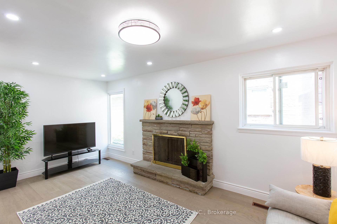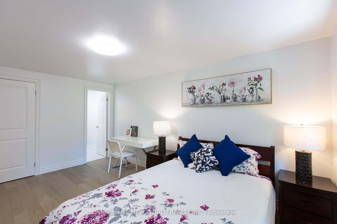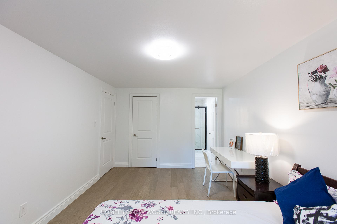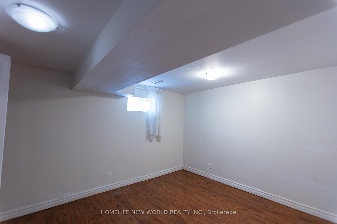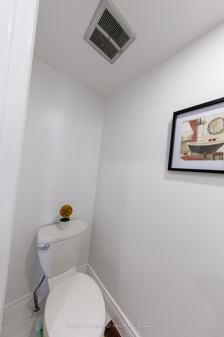Available - For Sale
Listing ID: E12079165
334 Chartland Boul South , Toronto, M1S 3P3, Toronto
| Great Location with 4 Large Bedrooms Detached Link Home in High Demanding North Agincourt. Spend $$$ Renovated from Top to Bottom with Spectacular Modern Design Home. Newly Upgraded Kitchen with All Stainless Steel Appliances, Backsplash and Quartz Countertop. Two Ensuite Master Bedrooms. Engineered Hardwood Floor on the Main and Second Floor, Pot Lights through out. Separate Entrance, Finished Basement with 2 Bedrooms and 4 Pce Bath. Widen Driveway (3 Cars Size Parking). Close to Top Ranking P.S., TTC Bus, Library, Shopping Center, Restaurant, Plazas & All Amenities. Don't Miss This Rare Opportunity. Must See! |
| Price | $1,319,800 |
| Taxes: | $4685.00 |
| Occupancy: | Partial |
| Address: | 334 Chartland Boul South , Toronto, M1S 3P3, Toronto |
| Directions/Cross Streets: | McCowan Rd/Finch Ave E |
| Rooms: | 9 |
| Bedrooms: | 4 |
| Bedrooms +: | 2 |
| Family Room: | T |
| Basement: | Separate Ent |
| Level/Floor | Room | Length(ft) | Width(ft) | Descriptions | |
| Room 1 | Main | Living Ro | 17.45 | 7.54 | W/O To Patio, Combined w/Dining, Hardwood Floor |
| Room 2 | Main | Dining Ro | 10.5 | 9.45 | Combined w/Living, Large Window, Hardwood Floor |
| Room 3 | Main | Kitchen | 10.5 | 7.94 | B/I Dishwasher, Stainless Steel Appl, Backsplash |
| Room 4 | Main | Family Ro | 15.94 | 11.97 | Fireplace, Hardwood Floor, Window |
| Room 5 | Second | Primary B | 16.47 | 11.45 | 3 Pc Ensuite, Hardwood Floor, Closet |
| Room 6 | Second | Bedroom 2 | 17.94 | 10.56 | 3 Pc Ensuite, Hardwood Floor, Closet |
| Room 7 | Second | Bedroom 3 | 15.94 | 8.5 | Hardwood Floor, Closet, Window |
| Room 8 | Second | Bedroom 4 | 11.94 | 9.54 | Hardwood Floor, Closet, Window |
| Room 9 | Basement | Kitchen | B/I Ctr-Top Stove, Backsplash, Pot Lights | ||
| Room 10 | Basement | Bedroom | Pot Lights, Closet, Window | ||
| Room 11 | Basement | Bedroom | Pot Lights, Closet, Window |
| Washroom Type | No. of Pieces | Level |
| Washroom Type 1 | 3 | Second |
| Washroom Type 2 | 3 | Second |
| Washroom Type 3 | 4 | Second |
| Washroom Type 4 | 2 | Main |
| Washroom Type 5 | 4 | Basement |
| Washroom Type 6 | 3 | Second |
| Washroom Type 7 | 3 | Second |
| Washroom Type 8 | 4 | Second |
| Washroom Type 9 | 2 | Main |
| Washroom Type 10 | 4 | Basement |
| Washroom Type 11 | 3 | Second |
| Washroom Type 12 | 3 | Second |
| Washroom Type 13 | 4 | Second |
| Washroom Type 14 | 2 | Main |
| Washroom Type 15 | 4 | Basement |
| Total Area: | 0.00 |
| Property Type: | Link |
| Style: | 2-Storey |
| Exterior: | Aluminum Siding, Brick |
| Garage Type: | Attached |
| (Parking/)Drive: | Private |
| Drive Parking Spaces: | 3 |
| Park #1 | |
| Parking Type: | Private |
| Park #2 | |
| Parking Type: | Private |
| Pool: | None |
| Approximatly Square Footage: | 1500-2000 |
| CAC Included: | N |
| Water Included: | N |
| Cabel TV Included: | N |
| Common Elements Included: | N |
| Heat Included: | N |
| Parking Included: | N |
| Condo Tax Included: | N |
| Building Insurance Included: | N |
| Fireplace/Stove: | Y |
| Heat Type: | Forced Air |
| Central Air Conditioning: | Central Air |
| Central Vac: | N |
| Laundry Level: | Syste |
| Ensuite Laundry: | F |
| Sewers: | Sewer |
$
%
Years
This calculator is for demonstration purposes only. Always consult a professional
financial advisor before making personal financial decisions.
| Although the information displayed is believed to be accurate, no warranties or representations are made of any kind. |
| HOMELIFE NEW WORLD REALTY INC. |
|
|

Ram Rajendram
Broker
Dir:
(416) 737-7700
Bus:
(416) 733-2666
Fax:
(416) 733-7780
| Virtual Tour | Book Showing | Email a Friend |
Jump To:
At a Glance:
| Type: | Freehold - Link |
| Area: | Toronto |
| Municipality: | Toronto E07 |
| Neighbourhood: | Agincourt North |
| Style: | 2-Storey |
| Tax: | $4,685 |
| Beds: | 4+2 |
| Baths: | 5 |
| Fireplace: | Y |
| Pool: | None |
Locatin Map:
Payment Calculator:

