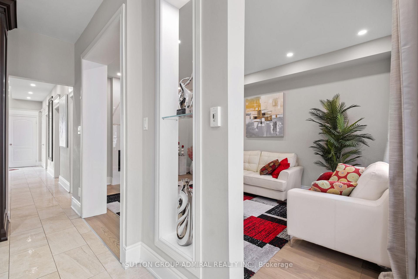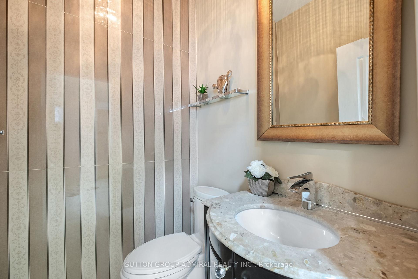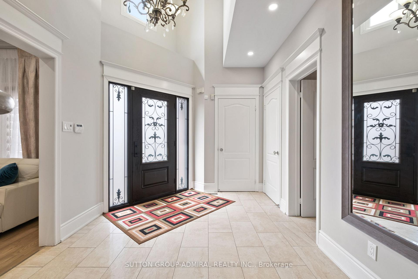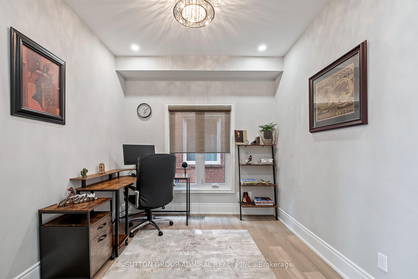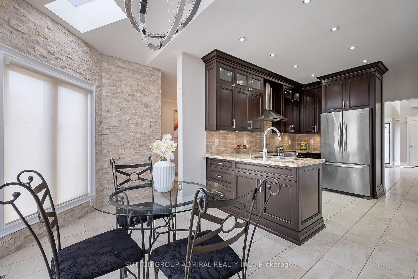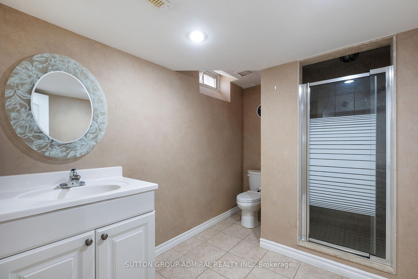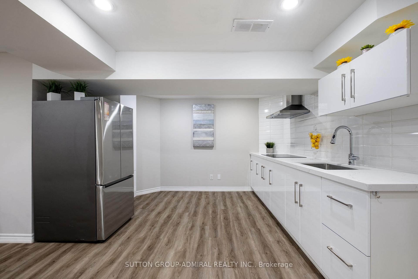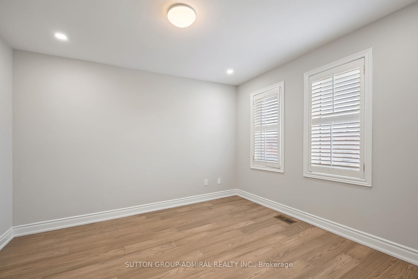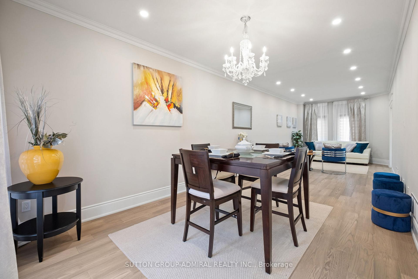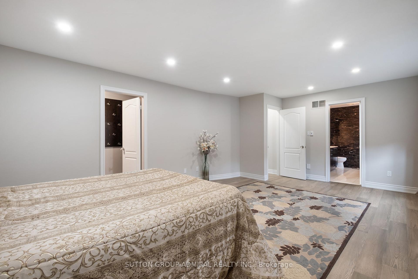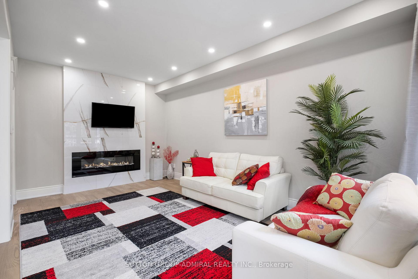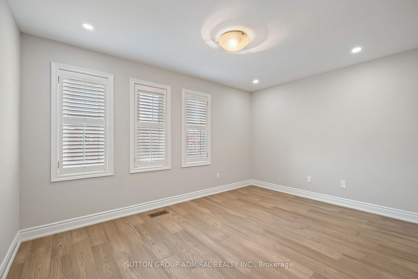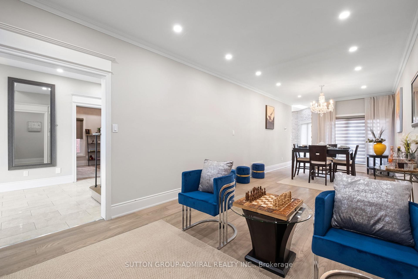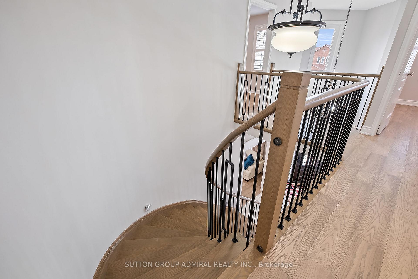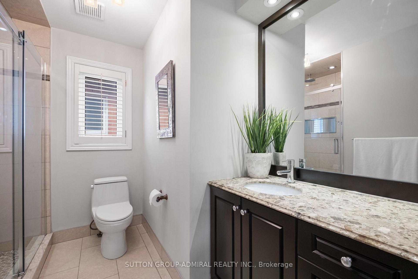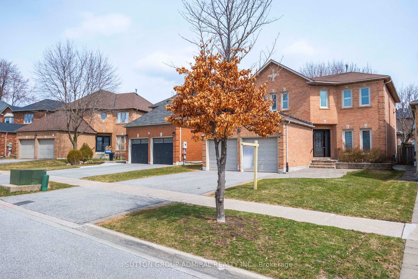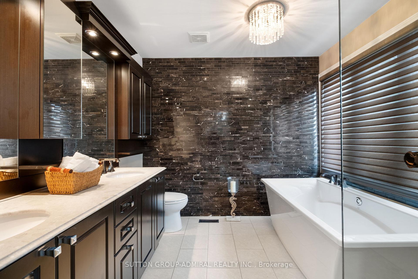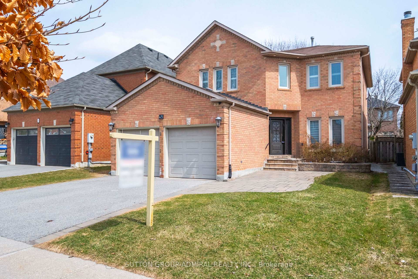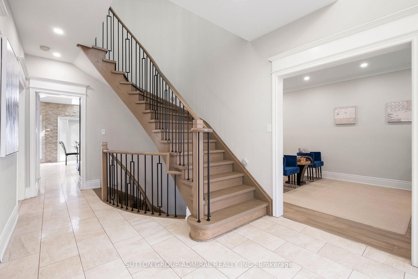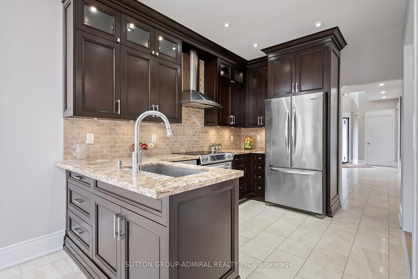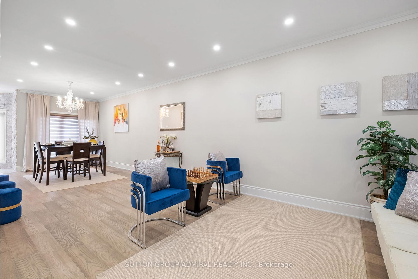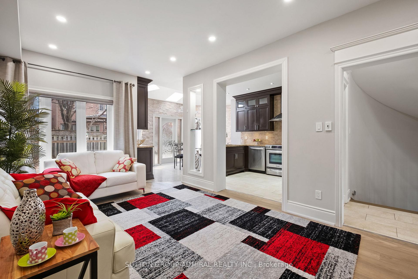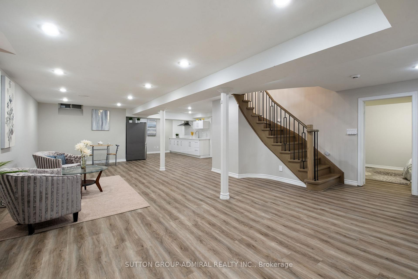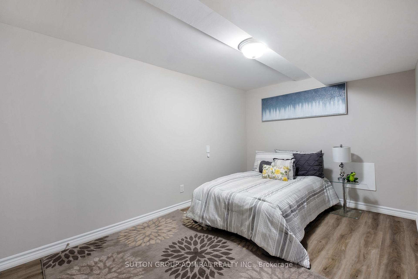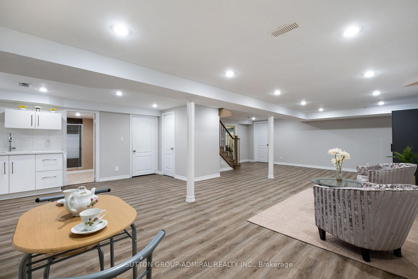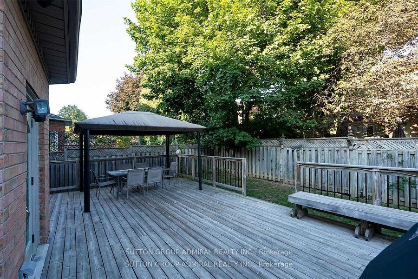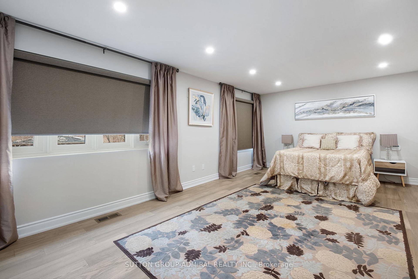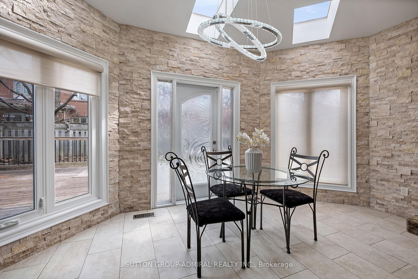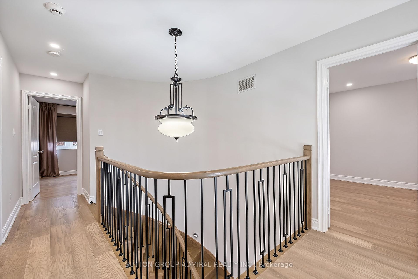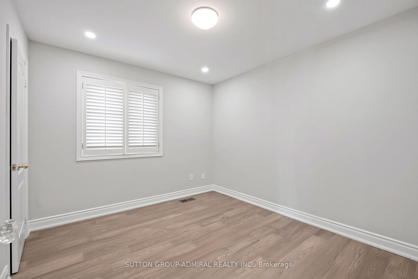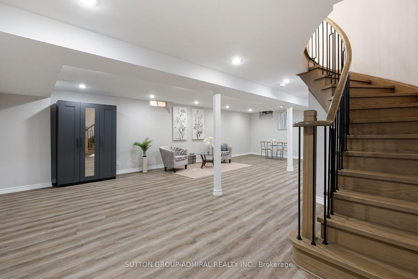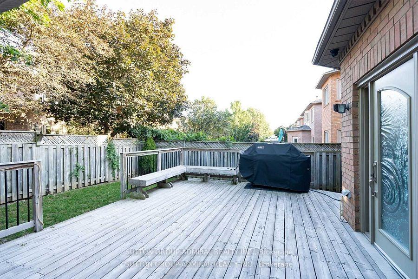Available - For Sale
Listing ID: N12075522
45 Inglewood Aven , Vaughan, L4J 7T8, York
| Sep. Entrance To Bsmt Might Be Built by Seller Ask for details*Stunning Renovated From Top 2 Bottom*Approx 4000 Sq.Ft.Of Living Space*Flat Ceiling Tru-Out*17' Ceiling In Grand Foyer*9'On Main Flr W/Office*Mud Rm/Laundry B/I Organizers &Direct Access to 2Grge*Fam Rm W/Elct Firepl*Kitc W/Circular Breakfast Area ; 3 Skylights*Garburator*All Closets W/Closets. Organz.*Mstr Bdrm W/Rnvtd 5 Pc Ensuite*Glass Shower*F/Standing Bath Tub ;Heated Flr*W/I Closet W/B/I Organiz.*Hrdwd StairCase W/Iron Pickets*. Finished Bsmt W/Vinyl Flrs*3Pc B/Rm and Kitchen*Cac*Cvac*Large B/Yard*Deck*GDO +Remotes*New Electrical Panel(2024)*BRBQ Gas Line On The Deck |
| Price | $2,069,000 |
| Taxes: | $7122.00 |
| Occupancy: | Vacant |
| Address: | 45 Inglewood Aven , Vaughan, L4J 7T8, York |
| Directions/Cross Streets: | n/a |
| Rooms: | 9 |
| Rooms +: | 2 |
| Bedrooms: | 4 |
| Bedrooms +: | 1 |
| Family Room: | T |
| Basement: | Apartment, Finished |
| Level/Floor | Room | Length(ft) | Width(ft) | Descriptions | |
| Room 1 | Main | Dining Ro | 16.5 | 10.99 | Hardwood Floor, Combined w/Living, Pot Lights |
| Room 2 | Main | Kitchen | 11.32 | 9.48 | Ceramic Floor, Backsplash, Granite Counters |
| Room 3 | Main | Breakfast | 15.81 | 8.53 | Ceramic Floor, W/O To Deck, Skylight |
| Room 4 | Main | Family Ro | 18.01 | 10.82 | Hardwood Floor, Electric Fireplace, Pot Lights |
| Room 5 | Main | Office | 10.73 | 10.07 | Hardwood Floor, Window, Pot Lights |
| Room 6 | Main | Mud Room | 9.84 | 6.56 | Ceramic Floor, Access To Garage, B/I Shelves |
| Room 7 | Second | Primary B | 20.99 | 13.64 | Hardwood Floor, 5 Pc Ensuite, Walk-In Closet(s) |
| Room 8 | Second | Bedroom 2 | 10.5 | 9.84 | Hardwood Floor, Pot Lights, Closet Organizers |
| Room 9 | Second | Bedroom 3 | 13.91 | 9.84 | Hardwood Floor, Pot Lights, Closet Organizers |
| Room 10 | Second | Bedroom 4 | 11.81 | 10.73 | Hardwood Floor, Pot Lights, Closet Organizers |
| Room 11 | Lower | Great Roo | 39.98 | 20.01 | Vinyl Floor, Combined w/Kitchen, Pot Lights |
| Room 12 | Lower | Bedroom 5 | 10.04 | 10.5 | Vinyl Floor, 3 Pc Bath, Closet |
| Room 13 | Main | Living Ro | 16.5 | 10.99 | Hardwood Floor, Combined w/Dining, Pot Lights |
| Washroom Type | No. of Pieces | Level |
| Washroom Type 1 | 5 | Second |
| Washroom Type 2 | 4 | Second |
| Washroom Type 3 | 2 | Main |
| Washroom Type 4 | 3 | Basement |
| Washroom Type 5 | 0 | |
| Washroom Type 6 | 5 | Second |
| Washroom Type 7 | 4 | Second |
| Washroom Type 8 | 2 | Main |
| Washroom Type 9 | 3 | Basement |
| Washroom Type 10 | 0 | |
| Washroom Type 11 | 5 | Second |
| Washroom Type 12 | 4 | Second |
| Washroom Type 13 | 2 | Main |
| Washroom Type 14 | 3 | Basement |
| Washroom Type 15 | 0 |
| Total Area: | 0.00 |
| Property Type: | Detached |
| Style: | 2-Storey |
| Exterior: | Brick |
| Garage Type: | Attached |
| (Parking/)Drive: | Private Do |
| Drive Parking Spaces: | 2 |
| Park #1 | |
| Parking Type: | Private Do |
| Park #2 | |
| Parking Type: | Private Do |
| Pool: | None |
| Approximatly Square Footage: | 2500-3000 |
| Property Features: | Fenced Yard, Hospital |
| CAC Included: | N |
| Water Included: | N |
| Cabel TV Included: | N |
| Common Elements Included: | N |
| Heat Included: | N |
| Parking Included: | N |
| Condo Tax Included: | N |
| Building Insurance Included: | N |
| Fireplace/Stove: | Y |
| Heat Type: | Forced Air |
| Central Air Conditioning: | Central Air |
| Central Vac: | Y |
| Laundry Level: | Syste |
| Ensuite Laundry: | F |
| Elevator Lift: | False |
| Sewers: | Sewer |
| Utilities-Cable: | A |
| Utilities-Hydro: | Y |
$
%
Years
This calculator is for demonstration purposes only. Always consult a professional
financial advisor before making personal financial decisions.
| Although the information displayed is believed to be accurate, no warranties or representations are made of any kind. |
| SUTTON GROUP-ADMIRAL REALTY INC. |
|
|

Ram Rajendram
Broker
Dir:
(416) 737-7700
Bus:
(416) 733-2666
Fax:
(416) 733-7780
| Book Showing | Email a Friend |
Jump To:
At a Glance:
| Type: | Freehold - Detached |
| Area: | York |
| Municipality: | Vaughan |
| Neighbourhood: | Beverley Glen |
| Style: | 2-Storey |
| Tax: | $7,122 |
| Beds: | 4+1 |
| Baths: | 4 |
| Fireplace: | Y |
| Pool: | None |
Locatin Map:
Payment Calculator:

