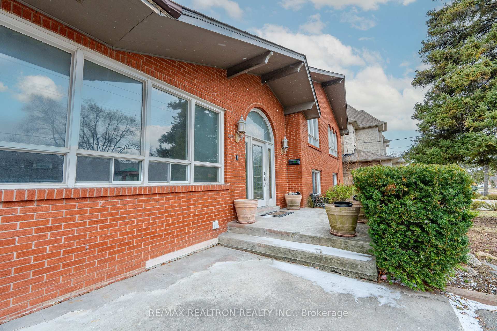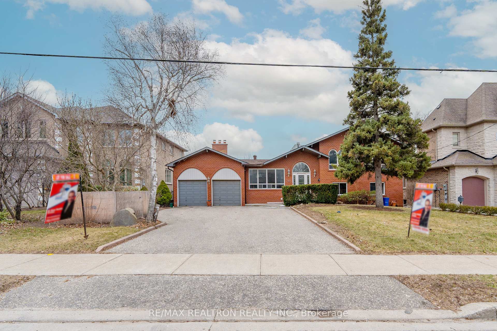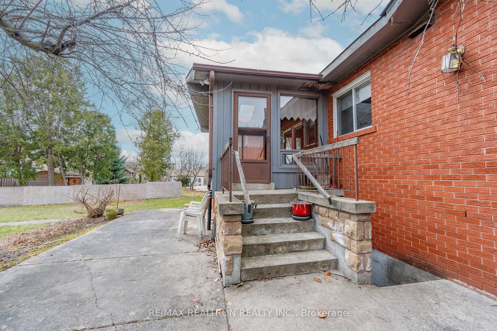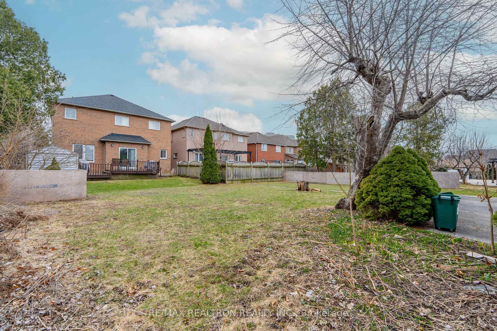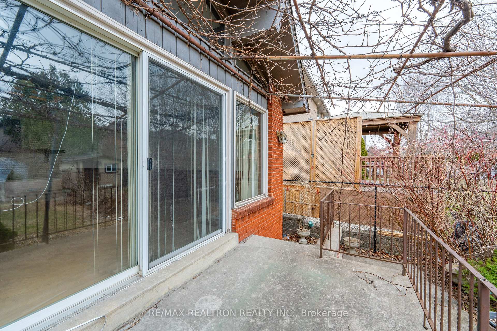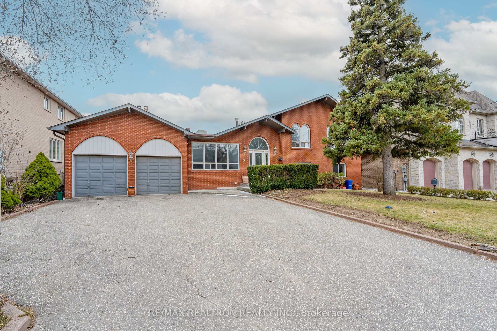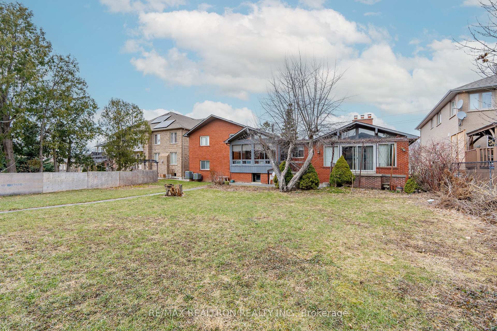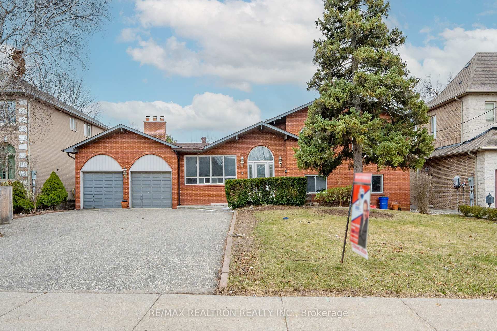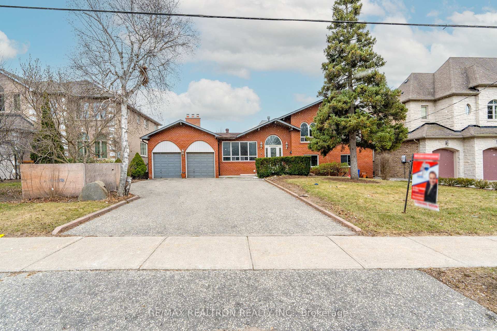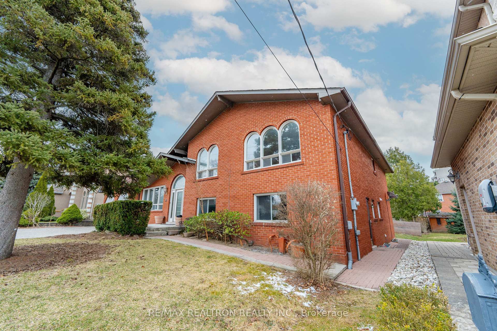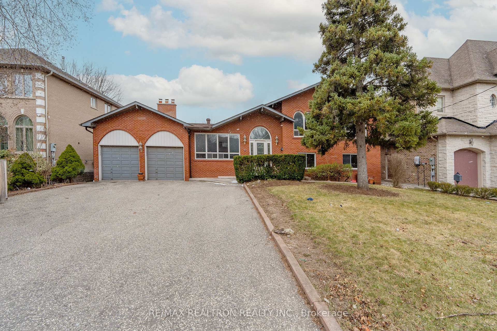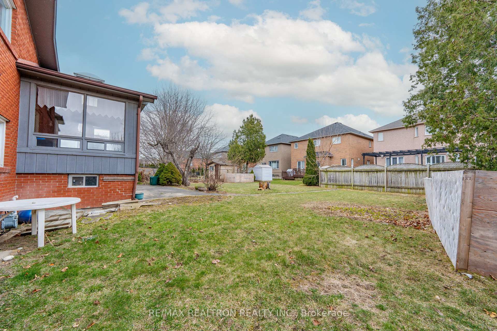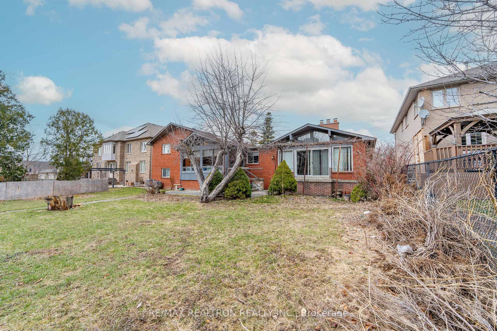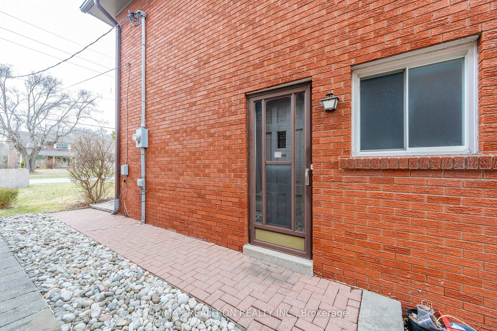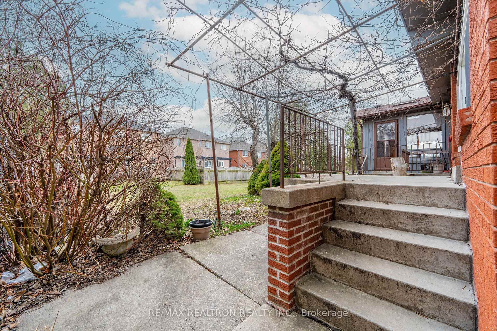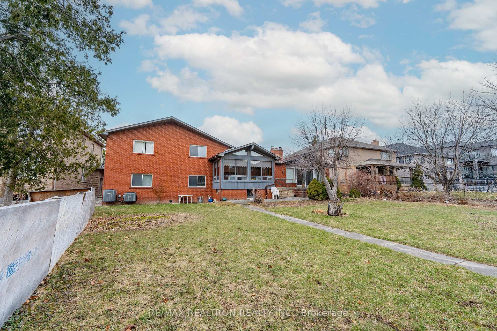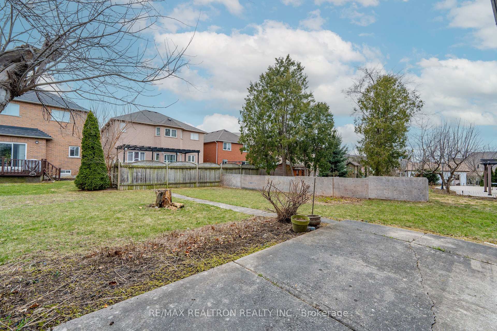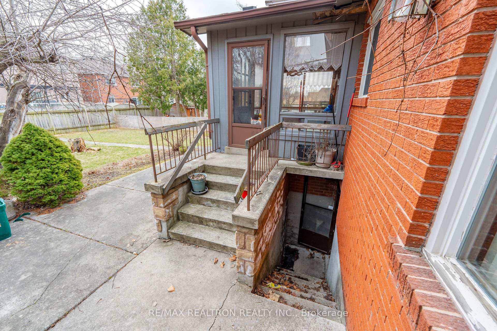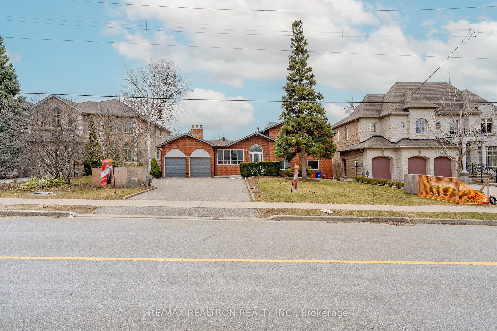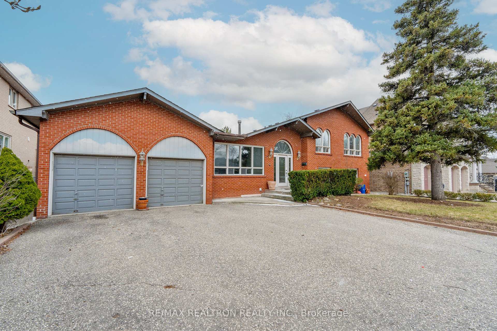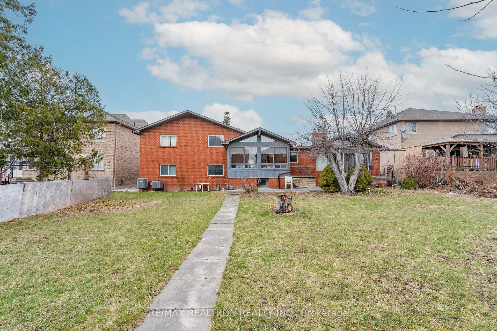Available - For Sale
Listing ID: N12074081
209 Crestwood Road , Vaughan, L4J 1A8, York
| *ATTN BUILDERS & INVESTORS* *GREAT INCOME PROPERTY* *WINTERIZED* Welcome to 208 Crestwood Road, a one-of-a-kind custom-built home offering nearly 7,000 sq ft of living space across five thoughtfully designed levels. This 6-bedroom sidesplit showcases an open riser staircase, massive bedrooms, a stunning great room with floor-to-ceiling fireplace and cathedral ceilings, and a sun-filled solarium with skylight. With two separate entrances and the potential for two in-law suites, including a finished basement with a full kitchen and another roughed-in on the ground level, this home is ideal for multigenerational living or savvy investors. Situated on a premium lot surrounded by luxury homes, it offers incredible space, flexibility, and future development potential. Perfectly located near Bathurst & Steeles, this property combines residential serenity with urban convenience. Minutes to Finch Subway Station, TTC buses, Yonge Street, and the future subway extension, commuting is a breeze. You're surrounded by top-ranking schools, vibrant shopping at Centerpoint Mall and the Toronto Iranian Plaza, as well as parks, community centres, and a wide variety of restaurants and grocery stores. This is a rare opportunity to own a signature home in one of Vaughan's most desirable and rapidly growing communities. |
| Price | $3,000,000 |
| Taxes: | $9201.00 |
| Occupancy: | Vacant |
| Address: | 209 Crestwood Road , Vaughan, L4J 1A8, York |
| Directions/Cross Streets: | Bathurst & Steeles |
| Rooms: | 14 |
| Rooms +: | 1 |
| Bedrooms: | 6 |
| Bedrooms +: | 0 |
| Family Room: | T |
| Basement: | Finished wit, Separate Ent |
| Level/Floor | Room | Length(ft) | Width(ft) | Descriptions | |
| Room 1 | Main | Living Ro | 16.76 | 14.79 | |
| Room 2 | Main | Dining Ro | 14.79 | 14.37 | |
| Room 3 | Main | Kitchen | 21.45 | 10.96 | |
| Room 4 | Main | Great Roo | 20.37 | 19.84 | |
| Room 5 | Upper | Primary B | 17.09 | 14.79 | |
| Room 6 | Upper | Bedroom | 14.79 | 13.64 | |
| Room 7 | Upper | Bedroom | 13.68 | 12.6 | |
| Room 8 | Upper | Bedroom | 17.09 | 10.04 | |
| Room 9 | Ground | Family Ro | 28.4 | 16.47 | |
| Room 10 | Ground | Bedroom | 12.56 | 11.58 | |
| Room 11 | Ground | Bedroom | 12.07 | 11.58 | |
| Room 12 | Basement | Recreatio | 41.36 | 18.37 |
| Washroom Type | No. of Pieces | Level |
| Washroom Type 1 | 3 | Ground |
| Washroom Type 2 | 4 | Upper |
| Washroom Type 3 | 4 | Upper |
| Washroom Type 4 | 0 | |
| Washroom Type 5 | 0 | |
| Washroom Type 6 | 3 | Ground |
| Washroom Type 7 | 4 | Upper |
| Washroom Type 8 | 4 | Upper |
| Washroom Type 9 | 0 | |
| Washroom Type 10 | 0 |
| Total Area: | 0.00 |
| Property Type: | Detached |
| Style: | Sidesplit 5 |
| Exterior: | Brick |
| Garage Type: | Attached |
| (Parking/)Drive: | Private |
| Drive Parking Spaces: | 8 |
| Park #1 | |
| Parking Type: | Private |
| Park #2 | |
| Parking Type: | Private |
| Pool: | None |
| Approximatly Square Footage: | 3500-5000 |
| CAC Included: | N |
| Water Included: | N |
| Cabel TV Included: | N |
| Common Elements Included: | N |
| Heat Included: | N |
| Parking Included: | N |
| Condo Tax Included: | N |
| Building Insurance Included: | N |
| Fireplace/Stove: | Y |
| Heat Type: | Forced Air |
| Central Air Conditioning: | Central Air |
| Central Vac: | N |
| Laundry Level: | Syste |
| Ensuite Laundry: | F |
| Sewers: | Sewer |
$
%
Years
This calculator is for demonstration purposes only. Always consult a professional
financial advisor before making personal financial decisions.
| Although the information displayed is believed to be accurate, no warranties or representations are made of any kind. |
| RE/MAX REALTRON REALTY INC. |
|
|

Ram Rajendram
Broker
Dir:
(416) 737-7700
Bus:
(416) 733-2666
Fax:
(416) 733-7780
| Book Showing | Email a Friend |
Jump To:
At a Glance:
| Type: | Freehold - Detached |
| Area: | York |
| Municipality: | Vaughan |
| Neighbourhood: | Crestwood-Springfarm-Yorkhill |
| Style: | Sidesplit 5 |
| Tax: | $9,201 |
| Beds: | 6 |
| Baths: | 3 |
| Fireplace: | Y |
| Pool: | None |
Locatin Map:
Payment Calculator:

