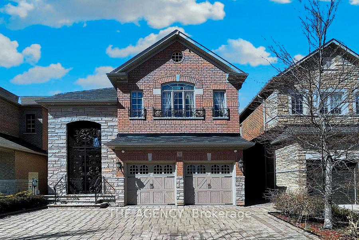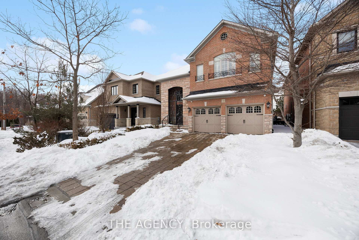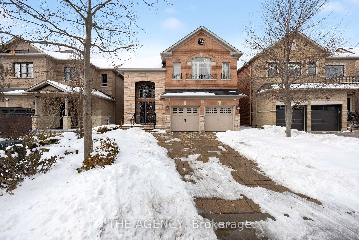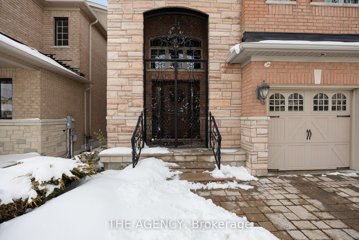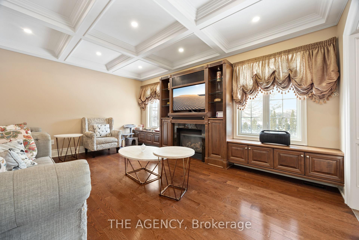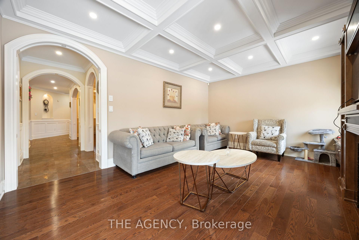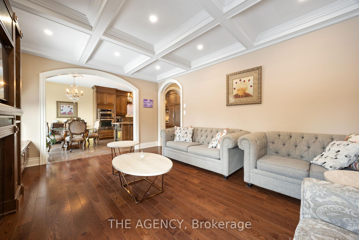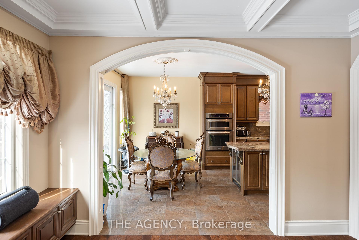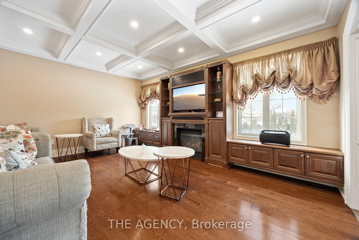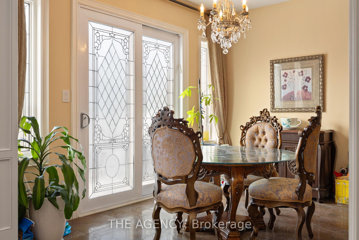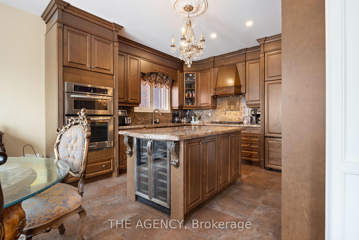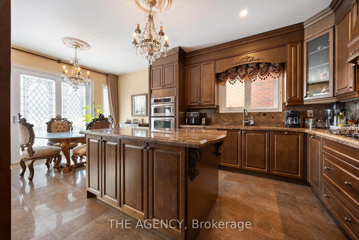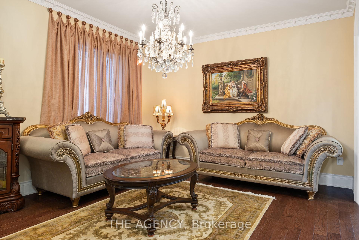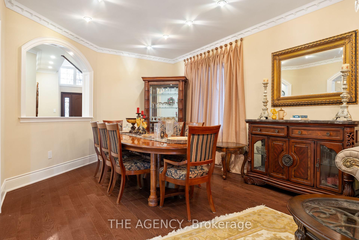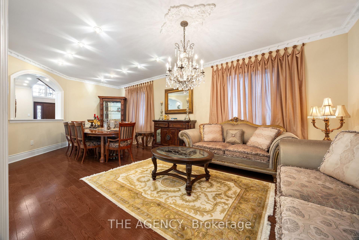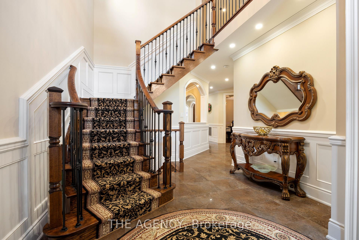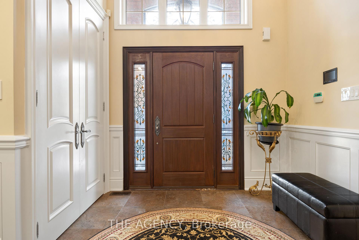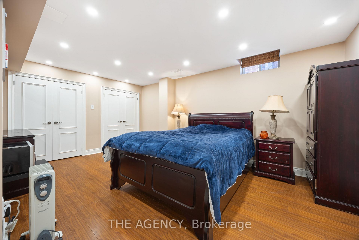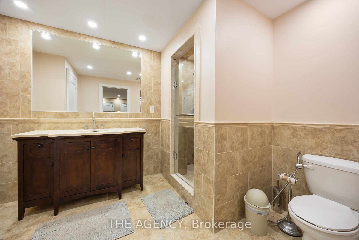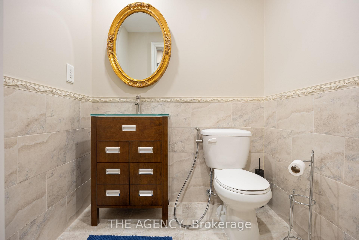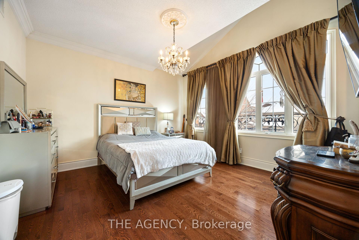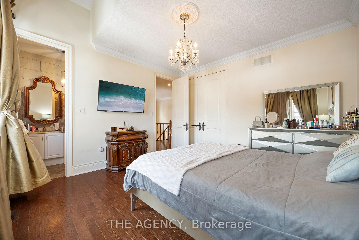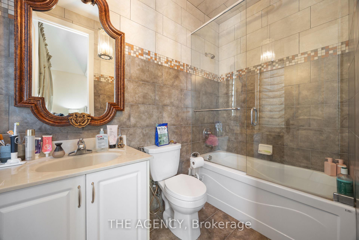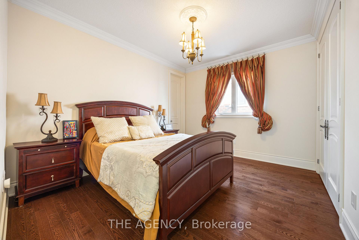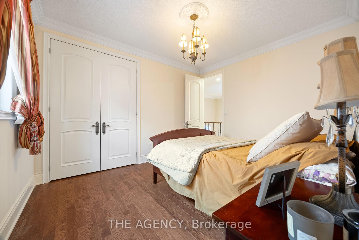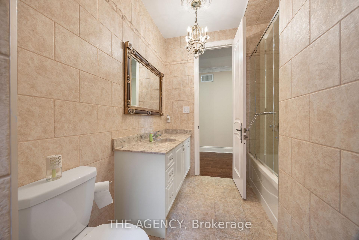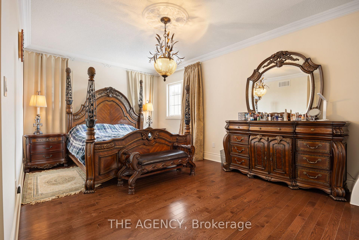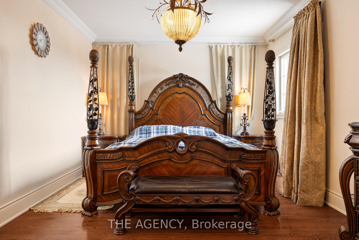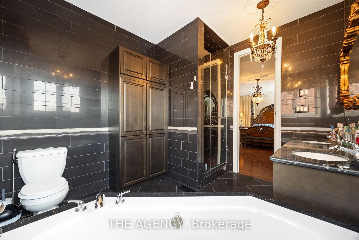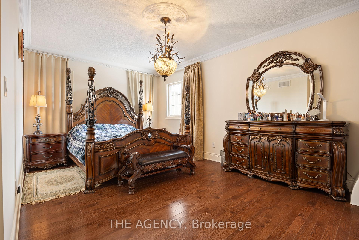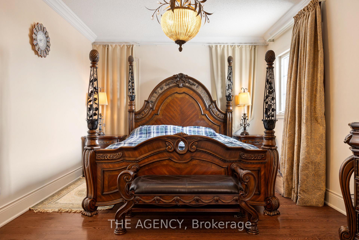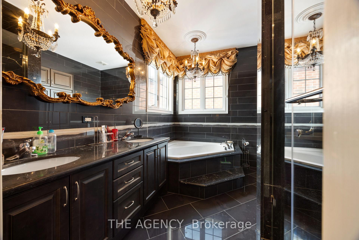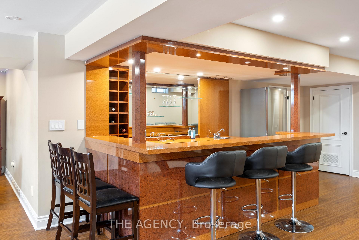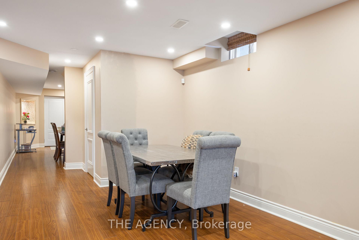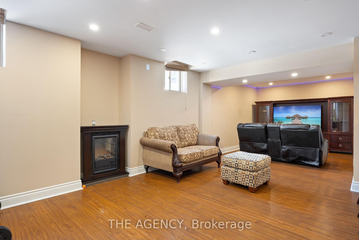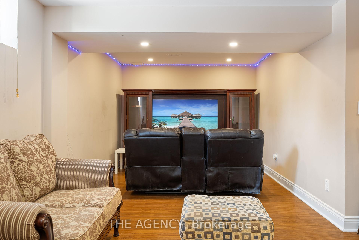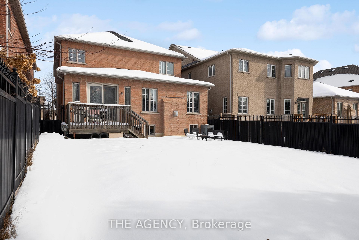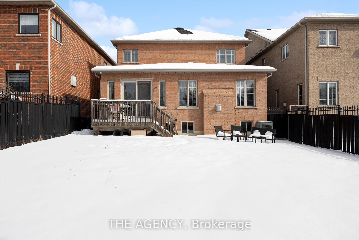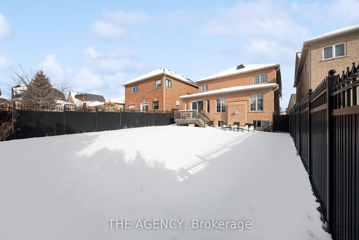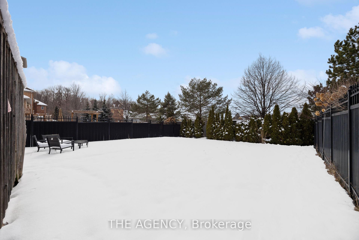Available - For Sale
Listing ID: N11976977
20 Shalom Aleichem Cour , Vaughan, L4J 0E5, York
| Welcome to an elegant custom home in prestigious Thornhill Woods, Patterson! This home is nestled in a private court. Designed for gracious living, it features spacious interiors, refined finishes and close to top-rated schools, parks. A grand 18-Ft foyer leads into a bright, open layout with large windows, and coffered ceilings. The main floor includes dinning room, a cozy family room, and a dedicated office. The euro-style kitchen boasts granite countertops, custom cabinetry, and high-end appliances with a gas stove. The upper level offers four spacious bedrooms, each with a walk-in closet. The primary suite is a private retreat with large windows, ample closet, and spa-like ensuite, perfect for gatherings or extended family. Home features a security camera and smart home-ready hardware. A double garage with a close-in porch, 6-car driveway, and easy access to, Highways 7, 407, 400 and shopping centers. |
| Price | $2,328,800 |
| Taxes: | $8056.13 |
| Assessment Year: | 2024 |
| Occupancy: | Owner |
| Address: | 20 Shalom Aleichem Cour , Vaughan, L4J 0E5, York |
| Directions/Cross Streets: | Dufferin & Summeridge |
| Rooms: | 8 |
| Rooms +: | 2 |
| Bedrooms: | 4 |
| Bedrooms +: | 1 |
| Family Room: | T |
| Basement: | Finished |
| Level/Floor | Room | Length(ft) | Width(ft) | Descriptions | |
| Room 1 | Main | Living Ro | 83.18 | 40.57 | Combined w/Dining, Pot Lights |
| Room 2 | Main | Dining Ro | 83.18 | 40.57 | Crown Moulding, Pot Lights |
| Room 3 | Main | Office | 39.82 | 32.28 | Coffered Ceiling(s) |
| Room 4 | Main | Family Ro | 93.61 | 42.12 | Coffered Ceiling(s), B/I Shelves |
| Room 5 | Main | Kitchen | 40.9 | 40.25 | Granite Counters, W/O To Deck, Centre Island |
| Room 6 | Second | Primary B | 61.86 | 45.2 | Walk-In Closet(s), 5 Pc Ensuite |
| Room 7 | Second | Bedroom 2 | 42.41 | 41.98 | Closet Organizers, 4 Pc Ensuite |
| Room 8 | Second | Bedroom 3 | 41.98 | 35.85 | Closet Organizers, 4 Pc Ensuite |
| Room 9 | Second | Bedroom 4 | 38.74 | 34.96 | Walk-In Closet(s) |
| Room 10 | Basement | Recreatio | Laminate, Fireplace, Wet Bar | ||
| Room 11 | Basement | Bedroom 5 | Laminate, His and Hers Closets, 3 Pc Ensuite |
| Washroom Type | No. of Pieces | Level |
| Washroom Type 1 | 2 | Main |
| Washroom Type 2 | 3 | Basement |
| Washroom Type 3 | 2 | Basement |
| Washroom Type 4 | 5 | Second |
| Washroom Type 5 | 4 | Second |
| Total Area: | 0.00 |
| Property Type: | Detached |
| Style: | 2-Storey |
| Exterior: | Brick |
| Garage Type: | Attached |
| (Parking/)Drive: | Available |
| Drive Parking Spaces: | 4 |
| Park #1 | |
| Parking Type: | Available |
| Park #2 | |
| Parking Type: | Available |
| Pool: | None |
| Approximatly Square Footage: | 3000-3500 |
| CAC Included: | N |
| Water Included: | N |
| Cabel TV Included: | N |
| Common Elements Included: | N |
| Heat Included: | N |
| Parking Included: | N |
| Condo Tax Included: | N |
| Building Insurance Included: | N |
| Fireplace/Stove: | Y |
| Heat Type: | Forced Air |
| Central Air Conditioning: | Central Air |
| Central Vac: | N |
| Laundry Level: | Syste |
| Ensuite Laundry: | F |
| Sewers: | Sewer |
$
%
Years
This calculator is for demonstration purposes only. Always consult a professional
financial advisor before making personal financial decisions.
| Although the information displayed is believed to be accurate, no warranties or representations are made of any kind. |
| THE AGENCY |
|
|

Ram Rajendram
Broker
Dir:
(416) 737-7700
Bus:
(416) 733-2666
Fax:
(416) 733-7780
| Book Showing | Email a Friend |
Jump To:
At a Glance:
| Type: | Freehold - Detached |
| Area: | York |
| Municipality: | Vaughan |
| Neighbourhood: | Patterson |
| Style: | 2-Storey |
| Tax: | $8,056.13 |
| Beds: | 4+1 |
| Baths: | 6 |
| Fireplace: | Y |
| Pool: | None |
Locatin Map:
Payment Calculator:

