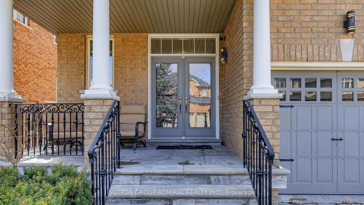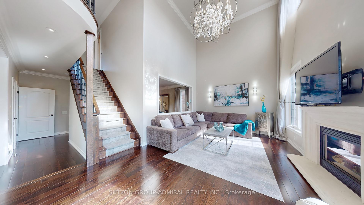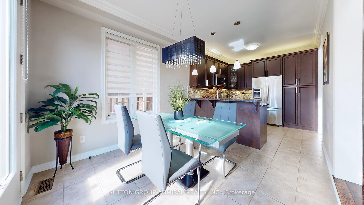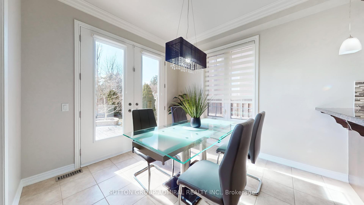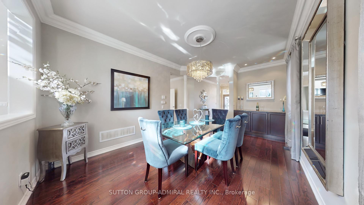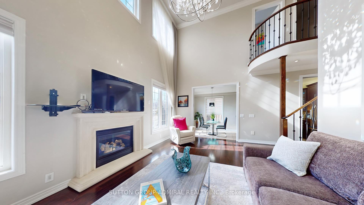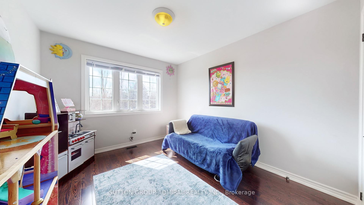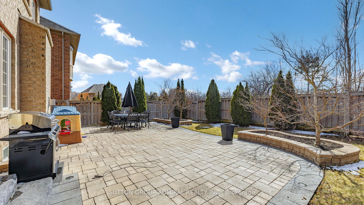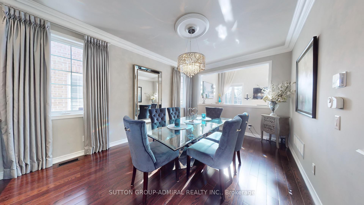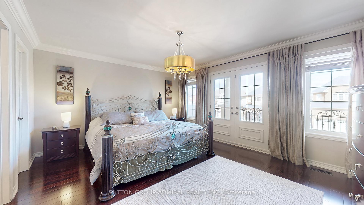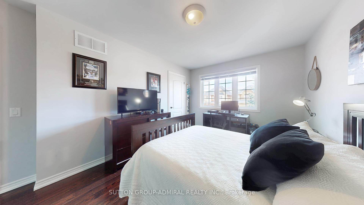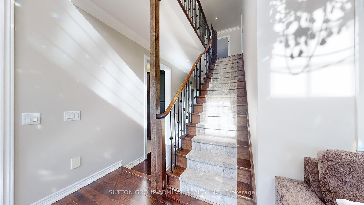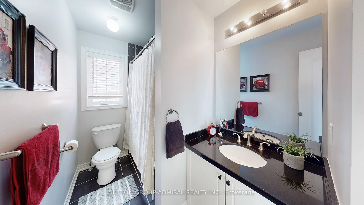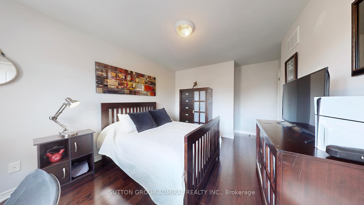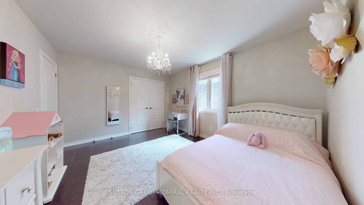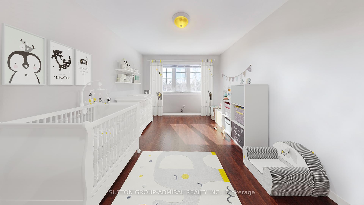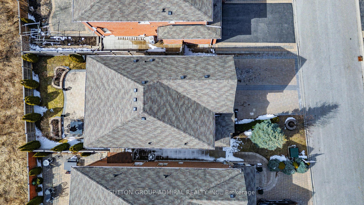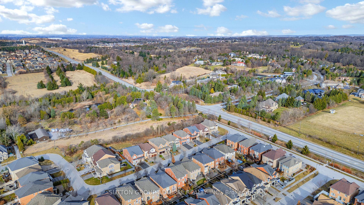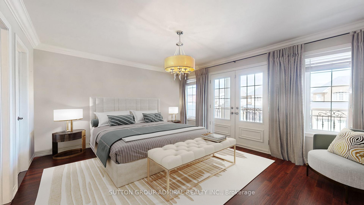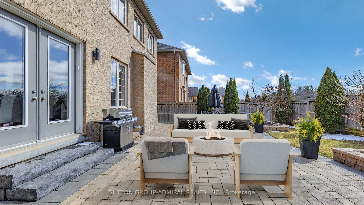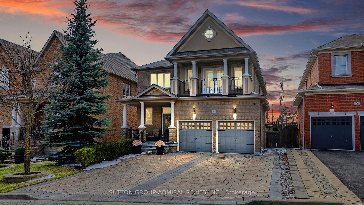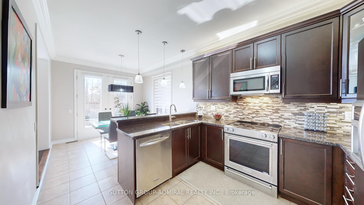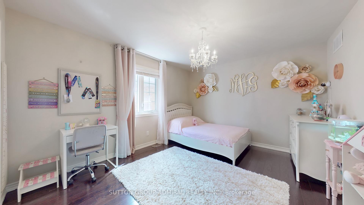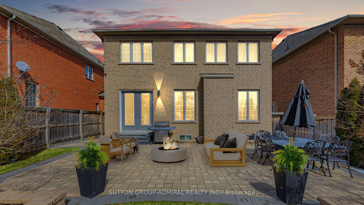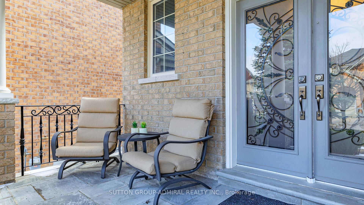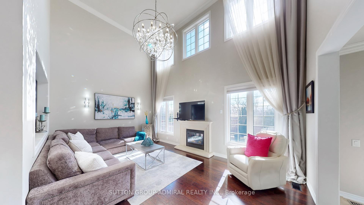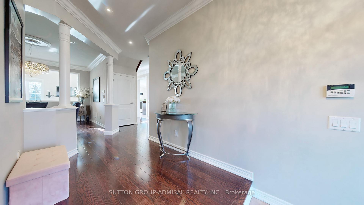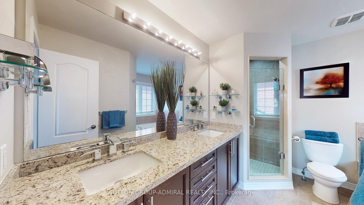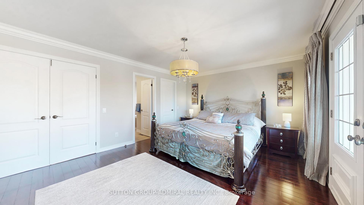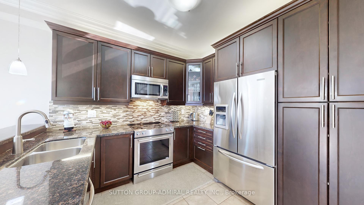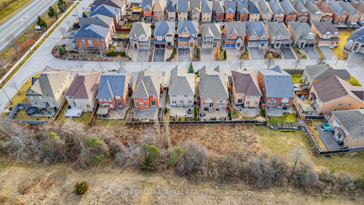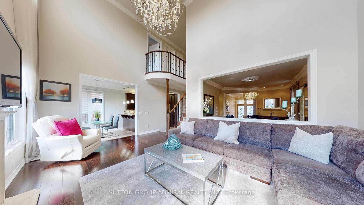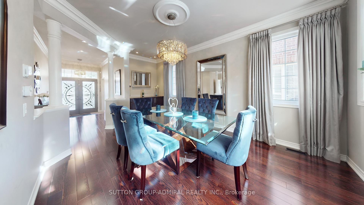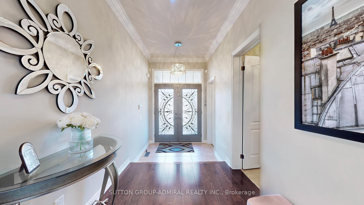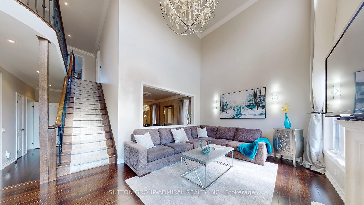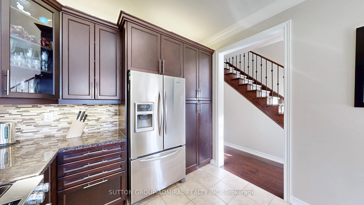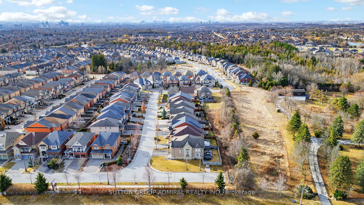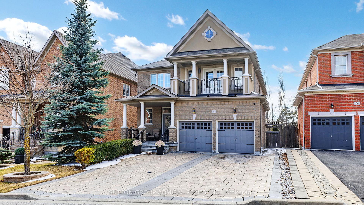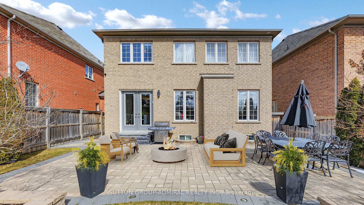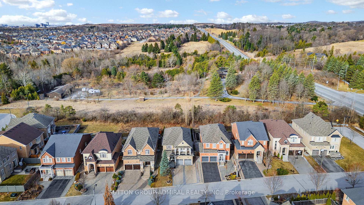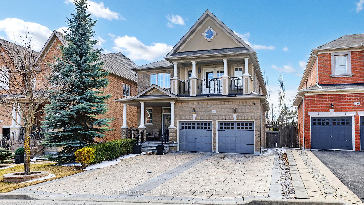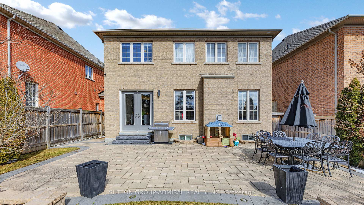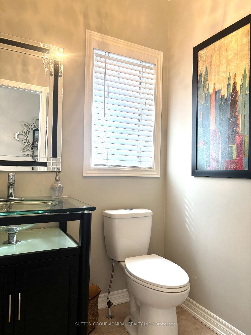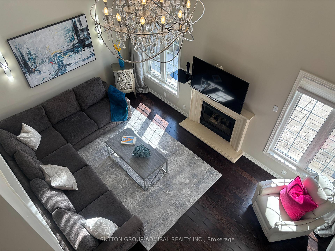Available - For Sale
Listing ID: N12072055
52 Lady Angela Lane , Vaughan, L6A 4S7, York
| Welcome to Lady Angela -Upper Thornhill Estates true showstopper! This 4-bedroom, 3-bathroom stunner could be the crown jewel of the area, blending elegance, space, and functionality under one roof. Because first impressions matter, lets set the tone: a grand double-door entry opens to a spacious foyer with plenty of room to greet guests, take a seat to pull off your boots, and tuck everything neatly away in the generous walk-in hall closet. Just a few feet away sits, a well-placed 2-piece powder room offering everyday convenience. After a few steps, you'll be drawn into the formal dining room, complete with elegant coffered ceilings and a sleek servery that seamlessly flows into the great room. This space is so grand, its soaring ceilings are rumoured to brush the edge of heaven. Anchored by a custom gas fireplace and flooded with natural light from sun-drenched windows, the main floor radiates warmth, comfort, and undeniable wow-factor. The kitchen? Its not just stunning, its the heart of the home. Outfitted with stainless steel appl's, granite countertops, a stylish tile backsplash, breakfast bar, and a bright eating area overlooking the yard, its designed for both everyday ease and unforgettable entertaining. The basement? An unspoiled canvas, ready for your inner Van Gogh - wine cellar, gym, or underground poker den. Dealers choice. Live your best life here Lady Angela isn't just a home; she's a vibe.The walk-out makes indoor/outdoor living effortless. Stunning wrought iron pickets guide you upstairs, where four spacious bedrooms offer flexibility for families or guests. The real head-turner, though, is the primary suite: a spa-like 5-pc ens. massive W/I closet, & your own pvt terrace- ideal for morning coffee or evening wine. Step outside to your own green oasis. The fully-fenced yard is ultra-private & backs onto nature.... nothing else! Finished w/custom stonework, its perfect for hosting a summer BBQ or seeking a peaceful retreat. Muskoka in the the city. |
| Price | $1,718,888 |
| Taxes: | $7263.72 |
| Occupancy: | Owner |
| Address: | 52 Lady Angela Lane , Vaughan, L6A 4S7, York |
| Acreage: | < .50 |
| Directions/Cross Streets: | Teston Rd./Bathurst St. |
| Rooms: | 9 |
| Bedrooms: | 4 |
| Bedrooms +: | 0 |
| Family Room: | T |
| Basement: | Unfinished |
| Level/Floor | Room | Length(ft) | Width(ft) | Descriptions | |
| Room 1 | Main | Foyer | 6.4 | 5.48 | Tile Floor, Crown Moulding, Walk-In Closet(s) |
| Room 2 | Main | Great Roo | 12 | 18.34 | Cathedral Ceiling(s), Gas Fireplace, Hardwood Floor |
| Room 3 | Main | Dining Ro | 15.91 | 10.96 | Hardwood Floor, Large Window, Crown Moulding |
| Room 4 | Main | Kitchen | 9.97 | 9.97 | Stainless Steel Appl, Granite Counters, Ceramic Floor |
| Room 5 | Main | Breakfast | 10.96 | 9.97 | W/O To Yard, Eat-in Kitchen, Breakfast Bar |
| Room 6 | Second | Primary B | 12.96 | 15.91 | 5 Pc Ensuite, Walk-In Closet(s), W/O To Balcony |
| Room 7 | Second | Bedroom 2 | 13.28 | 10 | Hardwood Floor, Closet, Large Window |
| Room 8 | Second | Bedroom 3 | 13.94 | 11.09 | Closet, Hardwood Floor, Large Window |
| Room 9 | Second | Bedroom 4 | 11.41 | 10.14 | Hardwood Floor, Large Window, Closet |
| Washroom Type | No. of Pieces | Level |
| Washroom Type 1 | 2 | Main |
| Washroom Type 2 | 4 | Second |
| Washroom Type 3 | 5 | Second |
| Washroom Type 4 | 0 | |
| Washroom Type 5 | 0 | |
| Washroom Type 6 | 2 | Main |
| Washroom Type 7 | 4 | Second |
| Washroom Type 8 | 5 | Second |
| Washroom Type 9 | 0 | |
| Washroom Type 10 | 0 | |
| Washroom Type 11 | 2 | Main |
| Washroom Type 12 | 4 | Second |
| Washroom Type 13 | 5 | Second |
| Washroom Type 14 | 0 | |
| Washroom Type 15 | 0 |
| Total Area: | 0.00 |
| Approximatly Age: | 6-15 |
| Property Type: | Detached |
| Style: | 2-Storey |
| Exterior: | Brick |
| Garage Type: | Attached |
| (Parking/)Drive: | Private Do |
| Drive Parking Spaces: | 4 |
| Park #1 | |
| Parking Type: | Private Do |
| Park #2 | |
| Parking Type: | Private Do |
| Pool: | None |
| Approximatly Age: | 6-15 |
| Approximatly Square Footage: | 2000-2500 |
| Property Features: | Park, Place Of Worship |
| CAC Included: | N |
| Water Included: | N |
| Cabel TV Included: | N |
| Common Elements Included: | N |
| Heat Included: | N |
| Parking Included: | N |
| Condo Tax Included: | N |
| Building Insurance Included: | N |
| Fireplace/Stove: | Y |
| Heat Type: | Forced Air |
| Central Air Conditioning: | Central Air |
| Central Vac: | Y |
| Laundry Level: | Syste |
| Ensuite Laundry: | F |
| Sewers: | Sewer |
| Utilities-Cable: | A |
| Utilities-Hydro: | Y |
$
%
Years
This calculator is for demonstration purposes only. Always consult a professional
financial advisor before making personal financial decisions.
| Although the information displayed is believed to be accurate, no warranties or representations are made of any kind. |
| SUTTON GROUP-ADMIRAL REALTY INC. |
|
|

Ram Rajendram
Broker
Dir:
(416) 737-7700
Bus:
(416) 733-2666
Fax:
(416) 733-7780
| Virtual Tour | Book Showing | Email a Friend |
Jump To:
At a Glance:
| Type: | Freehold - Detached |
| Area: | York |
| Municipality: | Vaughan |
| Neighbourhood: | Patterson |
| Style: | 2-Storey |
| Approximate Age: | 6-15 |
| Tax: | $7,263.72 |
| Beds: | 4 |
| Baths: | 3 |
| Fireplace: | Y |
| Pool: | None |
Locatin Map:
Payment Calculator:

