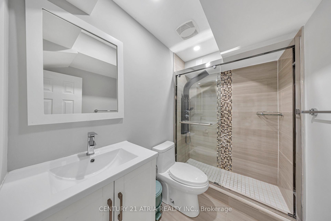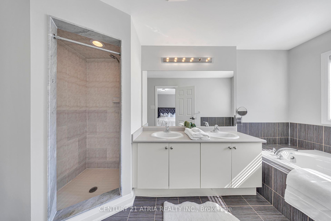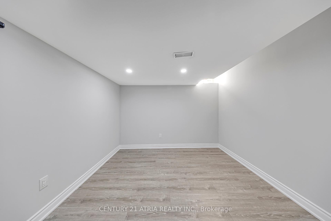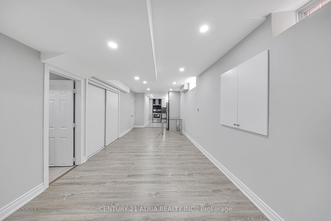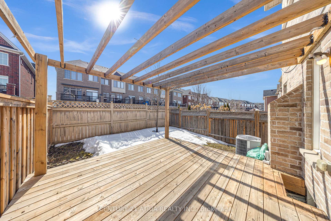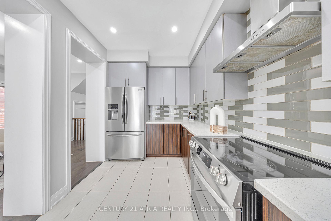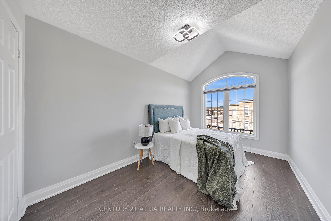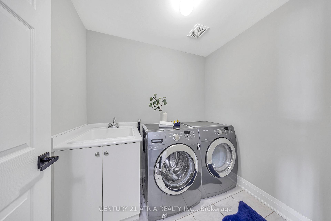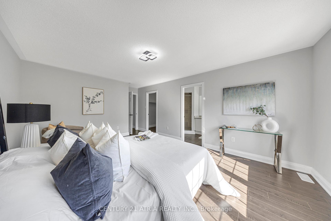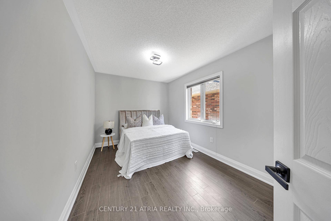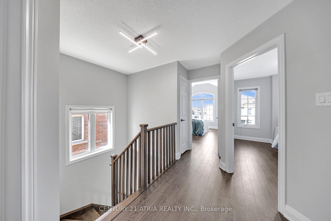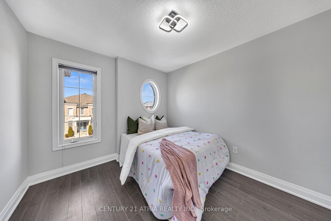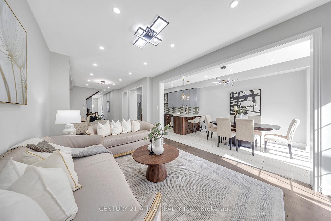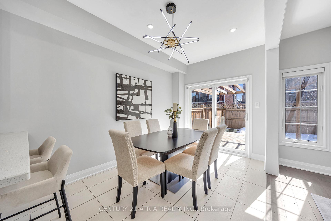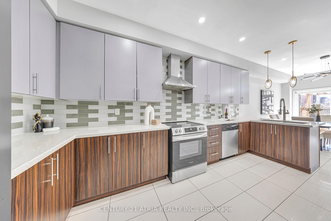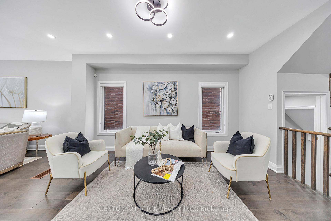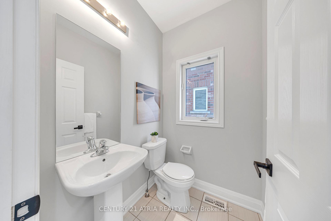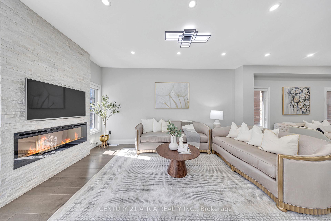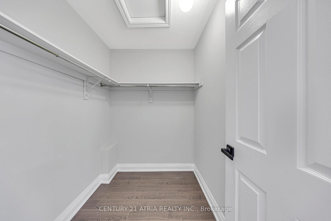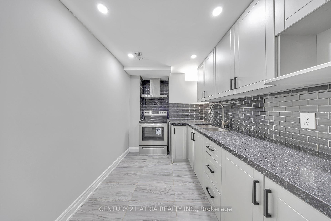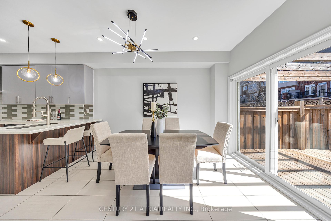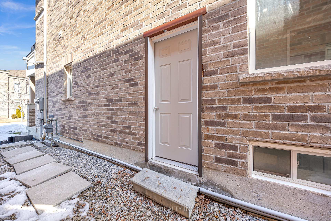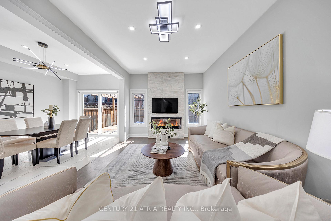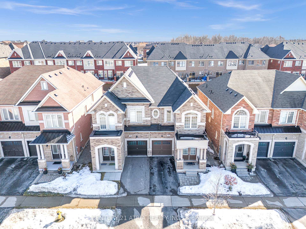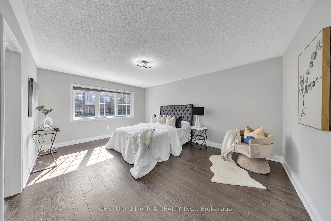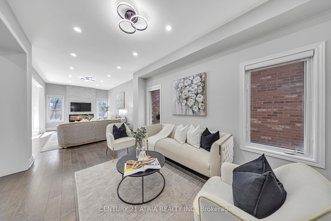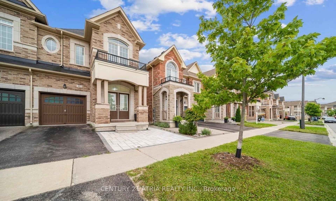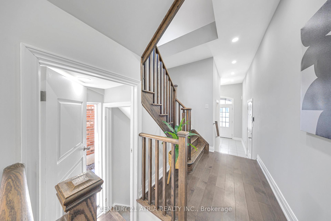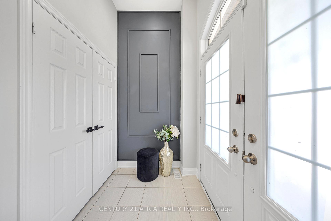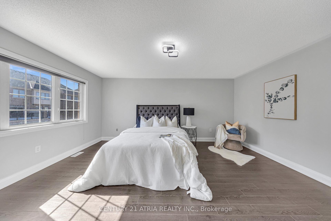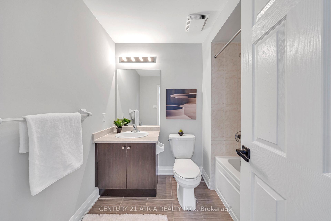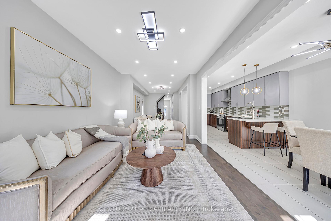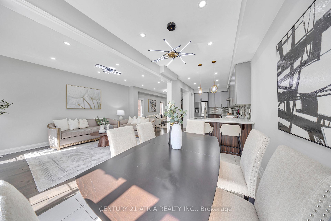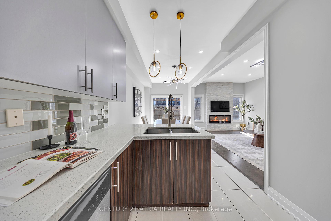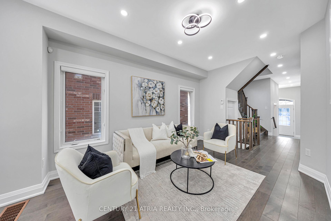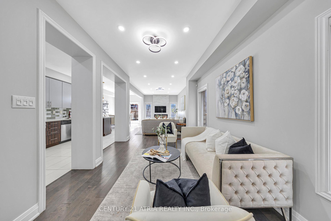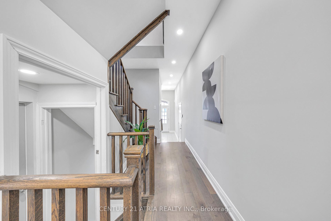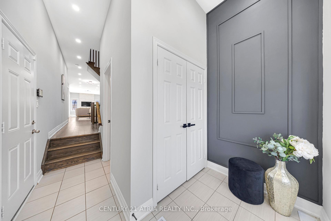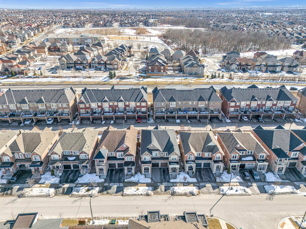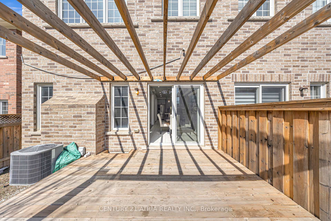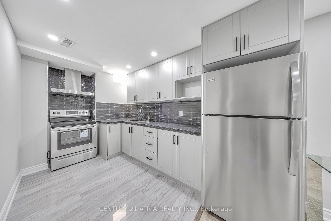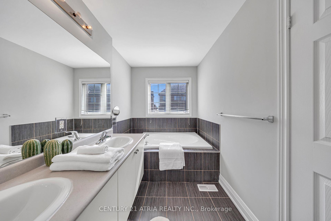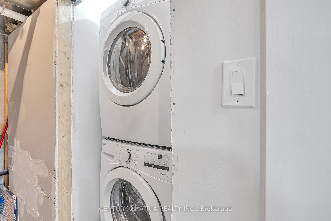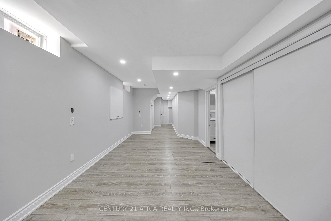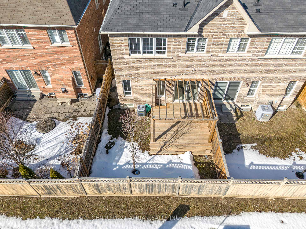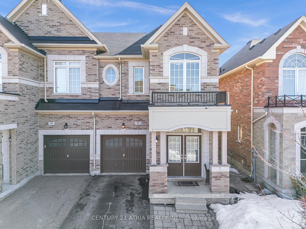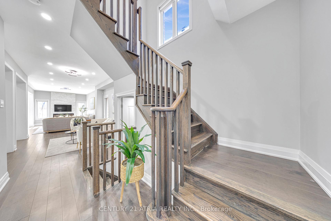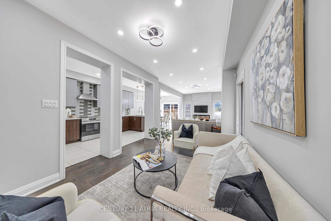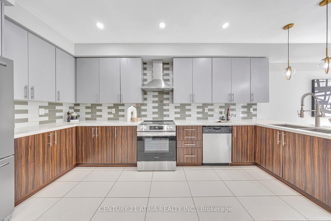Available - For Sale
Listing ID: N12014814
37 Fimco Cres , Markham, L6E 0R3, York
| This stunning property offers the perfect blend of style and functionality in a top-rated school district. Features of the main floor include 9' smooth ceilings, 5" baseboards, pot lights, upgraded light fixtures, 5" hardwood flooring, an open-concept layout, and direct garage access. The modern kitchen boasts two-tone cabinetry, extended uppers, quartz countertops, a stylish backsplash, a slide-in stove, and 12x24 porcelain tile. The living area is enhanced by a striking stone accent wall with an electric fireplace, creating a warm and inviting atmosphere. Upstairs, you will find four spacious bedrooms and a convenient second- floor laundry. The finished basement, complete with a separate entrance, provides additional living space or potential rental income. This move-in ready home is conveniently located near the Mount Joy GO station, Highway 407, a shopping center, and other essential amenities. |
| Price | $1,329,500 |
| Taxes: | $5100.00 |
| Occupancy: | Vacant |
| Address: | 37 Fimco Cres , Markham, L6E 0R3, York |
| Directions/Cross Streets: | Major Mackenzie Dr & Markham Rd |
| Rooms: | 11 |
| Rooms +: | 1 |
| Bedrooms: | 4 |
| Bedrooms +: | 1 |
| Family Room: | F |
| Basement: | Finished, Separate Ent |
| Level/Floor | Room | Length(ft) | Width(ft) | Descriptions | |
| Room 1 | Main | Kitchen | 13.97 | 8.17 | Ceramic Floor, Pot Lights, Stainless Steel Appl |
| Room 2 | Main | Breakfast | 14.99 | 8.17 | Ceramic Floor, Pot Lights, W/O To Deck |
| Room 3 | Main | Living Ro | 15.97 | 10.59 | Hardwood Floor, Electric Fireplace, Large Window |
| Room 4 | Main | Dining Ro | 15.35 | 9.97 | Hardwood Floor, Large Window |
| Room 5 | Second | Primary B | 16.99 | 12.6 | Hardwood Floor, Walk-In Closet(s), Ensuite Bath |
| Room 6 | Second | Bedroom 2 | 11.97 | 8.99 | Hardwood Floor, Closet, Window |
| Room 7 | Second | Bedroom 3 | 13.58 | 8.79 | Hardwood Floor, Closet, Window |
| Room 8 | Second | Bedroom 4 | 9.97 | 9.58 | Hardwood Floor, Closet, Window |
| Room 9 | Basement | Bedroom 5 | Vinyl Floor, Closet, Window | ||
| Room 10 | Basement | Recreatio | Vinyl Floor, Pot Lights, Window | ||
| Room 11 | Basement | Kitchen | Ceramic Floor, Pot Lights, Stainless Steel Appl |
| Washroom Type | No. of Pieces | Level |
| Washroom Type 1 | 2 | Flat |
| Washroom Type 2 | 3 | Second |
| Washroom Type 3 | 5 | Second |
| Washroom Type 4 | 3 | Basement |
| Washroom Type 5 | 0 |
| Total Area: | 0.00 |
| Approximatly Age: | 6-15 |
| Property Type: | Semi-Detached |
| Style: | 2-Storey |
| Exterior: | Brick |
| Garage Type: | Attached |
| (Parking/)Drive: | Private |
| Drive Parking Spaces: | 1 |
| Park #1 | |
| Parking Type: | Private |
| Park #2 | |
| Parking Type: | Private |
| Pool: | None |
| Approximatly Age: | 6-15 |
| Approximatly Square Footage: | 2000-2500 |
| Property Features: | Library, Park |
| CAC Included: | N |
| Water Included: | N |
| Cabel TV Included: | N |
| Common Elements Included: | N |
| Heat Included: | N |
| Parking Included: | N |
| Condo Tax Included: | N |
| Building Insurance Included: | N |
| Fireplace/Stove: | N |
| Heat Type: | Forced Air |
| Central Air Conditioning: | Central Air |
| Central Vac: | N |
| Laundry Level: | Syste |
| Ensuite Laundry: | F |
| Sewers: | Sewer |
$
%
Years
This calculator is for demonstration purposes only. Always consult a professional
financial advisor before making personal financial decisions.
| Although the information displayed is believed to be accurate, no warranties or representations are made of any kind. |
| CENTURY 21 ATRIA REALTY INC. |
|
|

Ram Rajendram
Broker
Dir:
(416) 737-7700
Bus:
(416) 733-2666
Fax:
(416) 733-7780
| Book Showing | Email a Friend |
Jump To:
At a Glance:
| Type: | Freehold - Semi-Detached |
| Area: | York |
| Municipality: | Markham |
| Neighbourhood: | Greensborough |
| Style: | 2-Storey |
| Approximate Age: | 6-15 |
| Tax: | $5,100 |
| Beds: | 4+1 |
| Baths: | 4 |
| Fireplace: | N |
| Pool: | None |
Locatin Map:
Payment Calculator:

