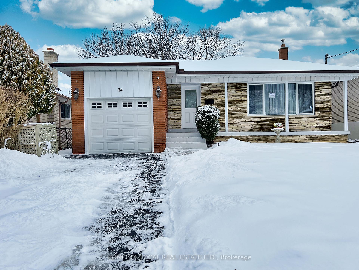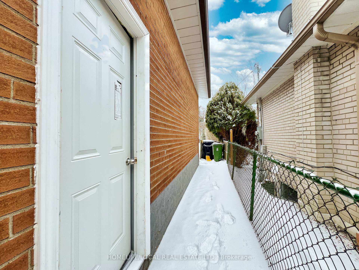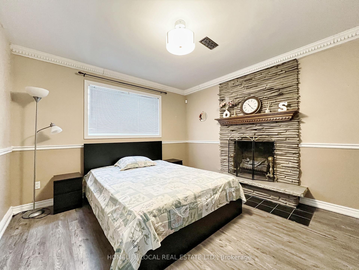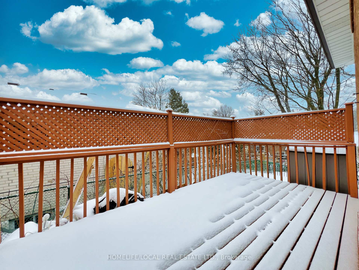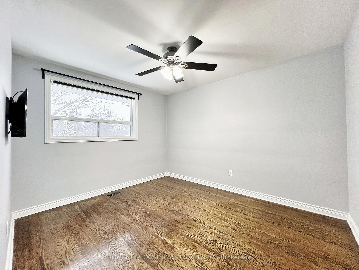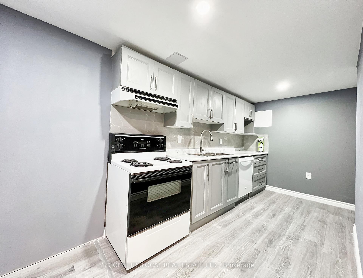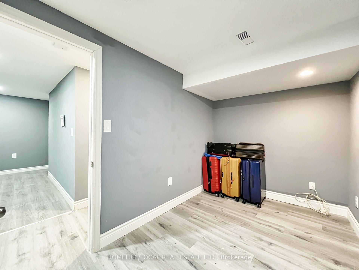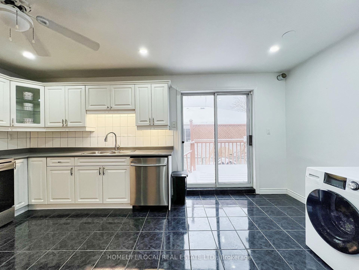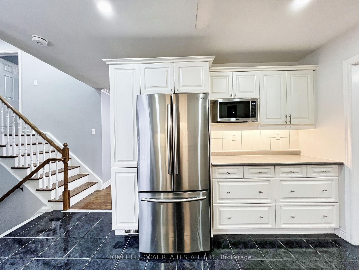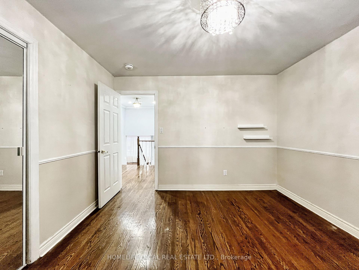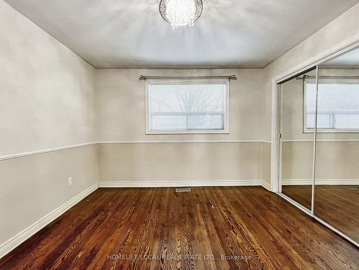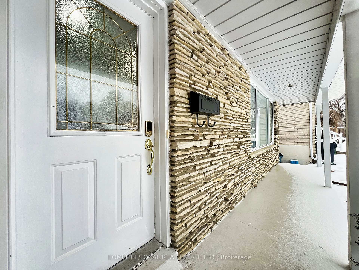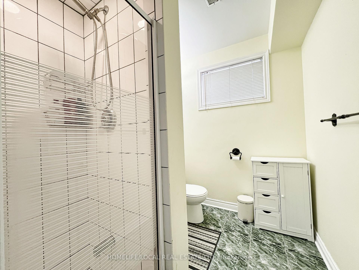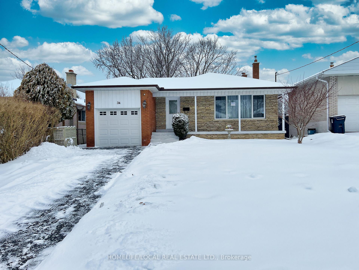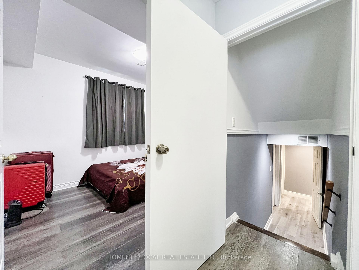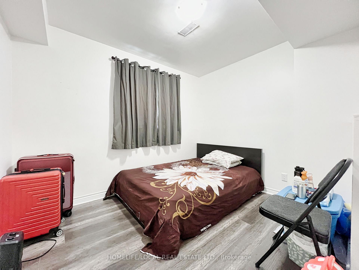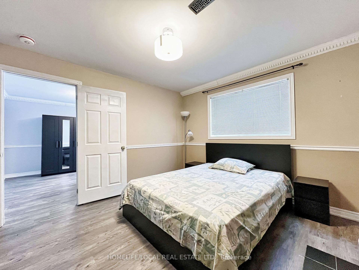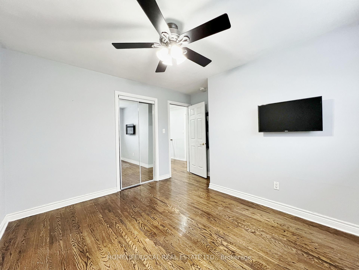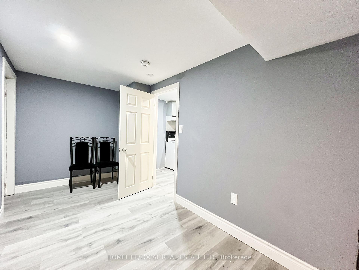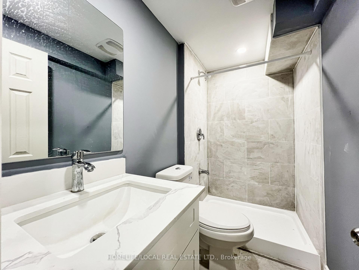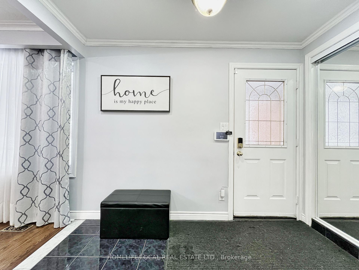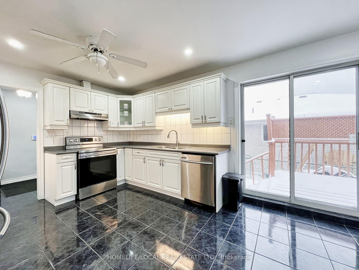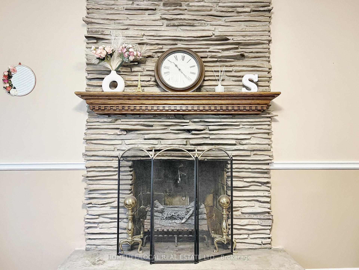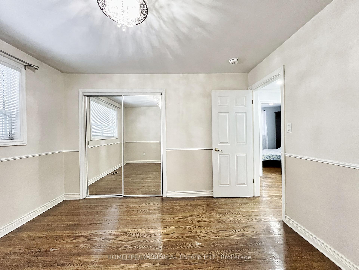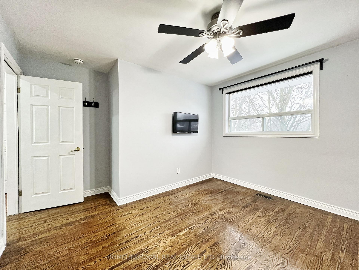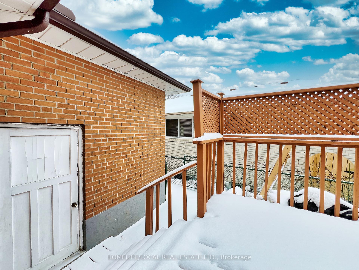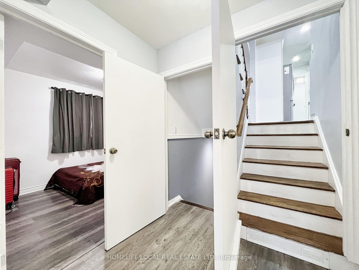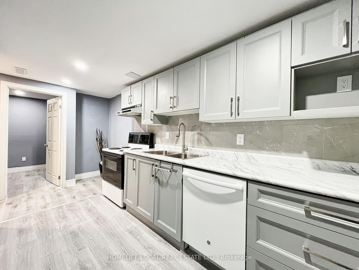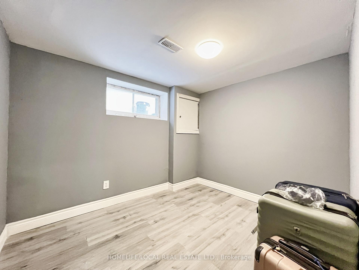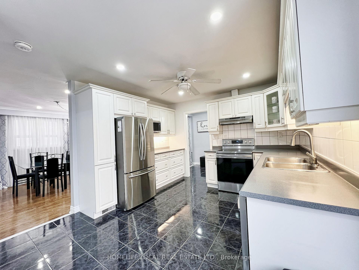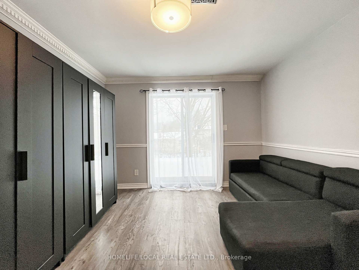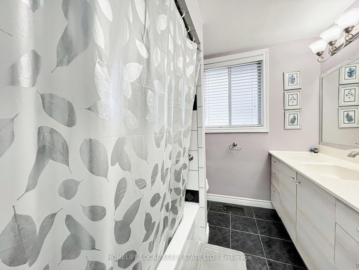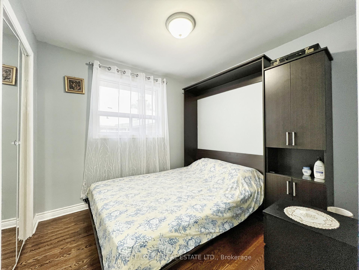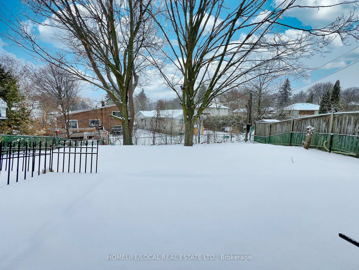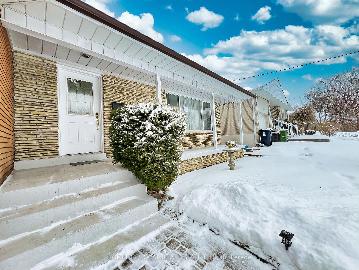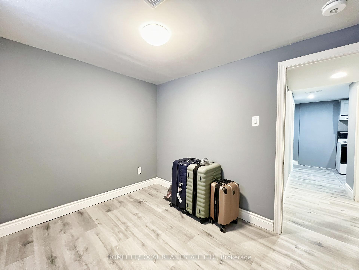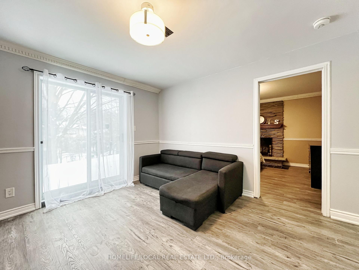Available - For Sale
Listing ID: E11994100
34 Alpaca Driv , Toronto, M1J 2Z7, Toronto
| 34 Alpaca Dr A Spacious & Versatile Home in a Desirable Neighborhood! This stunning 6-bedroom + den home with a city-approved legal basement apartment offers the perfect blend of comfort, style, and investment potential. Thoughtfully renovated, the lower-level unit features 3 bedrooms, 2 bathrooms, a large den, a separate entrance and ensuite laundry, an excellent rental opportunity to help offset mortgage costs. The main floor unit boasts 3 generous bedrooms, a full bath, and a well-appointed kitchen with a walkout to a private deck an excellent space for family living or an additional rental opportunity. The open-concept living and dining area is bright and inviting, complemented by stainless steel appliances, a convenient main-floor laundry, and a spacious foyer. The home sitting on a 45 x 120 lot, the outdoor space is designed for enjoyment, featuring a beautifully landscaped 3-tier backyard, stepping stones, a BBQ area, and a garden. The attached garage provides organized storage space, plus a shed for added convenience. With 2 separate entrances, this home offers flexibility and significant rental income potential to offset your mortgage. Located just a short 5-minute walk to Markham & Blakemanor Blvd, it provides easy access to shops, TTC, and everyday essentials. A fantastic opportunity for homeowners and investors alike don't miss out! |
| Price | $899,988 |
| Taxes: | $4599.31 |
| Assessment Year: | 2024 |
| Occupancy: | Owner |
| Address: | 34 Alpaca Driv , Toronto, M1J 2Z7, Toronto |
| Lot Size: | 45.00 x 119.91 (Feet) |
| Directions/Cross Streets: | Marham Rd & Blackmanor Blvd. |
| Rooms: | 12 |
| Bedrooms: | 3 |
| Bedrooms +: | 4 |
| Kitchens: | 2 |
| Family Room: | T |
| Basement: | Apartment, Finished wit |
| Level/Floor | Room | Length(ft) | Width(ft) | Descriptions | |
| Room 1 | Main | Foyer | 12.66 | 5.58 | Closet, Ceramic Floor |
| Room 2 | Main | Living Ro | 19.35 | 12 | Window, Overlooks Garden, Combined w/Dining |
| Room 3 | Main | Dining Ro | 19.35 | 12 | Open Concept, Hardwood Floor |
| Room 4 | Main | Kitchen | 17.42 | 11.51 | Combined w/Laundry, Eat-in Kitchen, W/O To Deck |
| Room 5 | Upper | Primary B | 9.18 | 8.76 | Hardwood Floor, Closet, Overlooks Garden |
| Room 6 | Upper | Bedroom | 12 | 10.33 | Hardwood Floor, Closet, Overlooks Garden |
| Room 7 | Upper | Bedroom | 11.81 | 11.32 | Hardwood Floor, Closet, Murphy Bed |
| Room 8 | Lower | Living Ro | 18.37 | 11.68 | W/O To Yard, Laminate, 4 Pc Bath |
| Room 9 | Lower | Bedroom | 10.66 | 8.66 | Window, Overlooks Garden, Laminate |
| Room 10 | Lower | Bedroom | 12.76 | 8.72 | Window, Laminate |
| Room 11 | Basement | Den | 10 | 8.66 | |
| Room 12 | Basement | Bedroom | 13.32 | 7.81 | |
| Room 13 | Basement | Kitchen | 12.07 | 7.08 | |
| Room 14 | Basement | Bathroom | 6.63 | 6.76 | 3 Pc Bath |
| Room 15 | Basement | Laundry | 6.56 | 6.56 |
| Washroom Type | No. of Pieces | Level |
| Washroom Type 1 | 4 | Upper |
| Washroom Type 2 | 4 | In Betwn |
| Washroom Type 3 | 3 | Bsmt |
| Washroom Type 4 | 4 | Upper |
| Washroom Type 5 | 4 | In Betwe |
| Washroom Type 6 | 3 | Basement |
| Washroom Type 7 | 0 | |
| Washroom Type 8 | 0 | |
| Washroom Type 9 | 4 | Upper |
| Washroom Type 10 | 4 | In Betwe |
| Washroom Type 11 | 3 | Basement |
| Washroom Type 12 | 0 | |
| Washroom Type 13 | 0 |
| Total Area: | 0.00 |
| Property Type: | Detached |
| Style: | Backsplit 4 |
| Exterior: | Brick |
| Garage Type: | Attached |
| (Parking/)Drive: | Available, |
| Drive Parking Spaces: | 3 |
| Park #1 | |
| Parking Type: | Available, |
| Park #2 | |
| Parking Type: | Available |
| Park #3 | |
| Parking Type: | Front Yard |
| Pool: | None |
| Approximatly Square Footage: | 2000-2500 |
| Property Features: | Place Of Wor, School Bus Route, School, School Bus Route, Terraced |
| CAC Included: | N |
| Water Included: | N |
| Cabel TV Included: | N |
| Common Elements Included: | N |
| Heat Included: | N |
| Parking Included: | N |
| Condo Tax Included: | N |
| Building Insurance Included: | N |
| Fireplace/Stove: | Y |
| Heat Source: | Gas |
| Heat Type: | Forced Air |
| Central Air Conditioning: | Central Air |
| Central Vac: | N |
| Laundry Level: | Syste |
| Ensuite Laundry: | F |
| Sewers: | Sewer |
| Utilities-Cable: | Y |
| Utilities-Hydro: | Y |
$
%
Years
This calculator is for demonstration purposes only. Always consult a professional
financial advisor before making personal financial decisions.
| Although the information displayed is believed to be accurate, no warranties or representations are made of any kind. |
| HOMELIFE/LOCAL REAL ESTATE LTD. |
|
|

Ram Rajendram
Broker
Dir:
(416) 737-7700
Bus:
(416) 733-2666
Fax:
(416) 733-7780
| Virtual Tour | Book Showing | Email a Friend |
Jump To:
At a Glance:
| Type: | Freehold - Detached |
| Area: | Toronto |
| Municipality: | Toronto E09 |
| Neighbourhood: | Woburn |
| Style: | Backsplit 4 |
| Lot Size: | 45.00 x 119.91(Feet) |
| Tax: | $4,599.31 |
| Beds: | 3+4 |
| Baths: | 3 |
| Fireplace: | Y |
| Pool: | None |
Locatin Map:
Payment Calculator:

