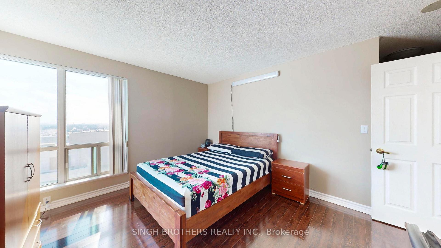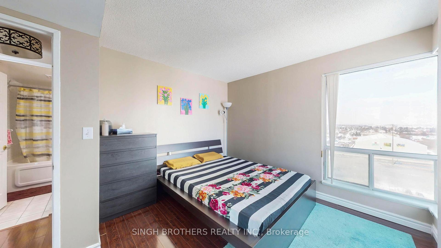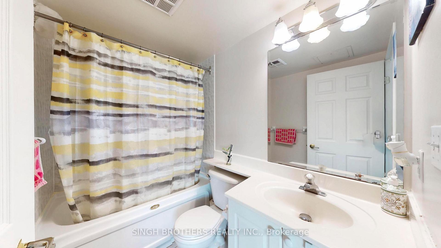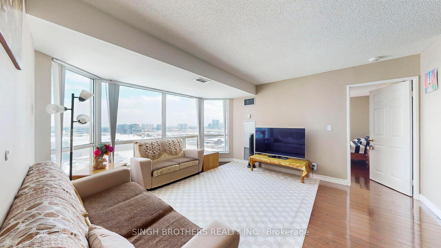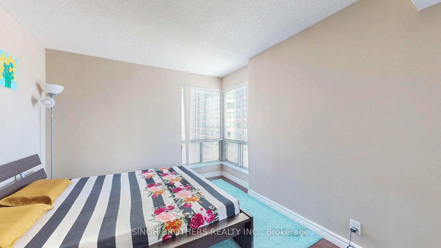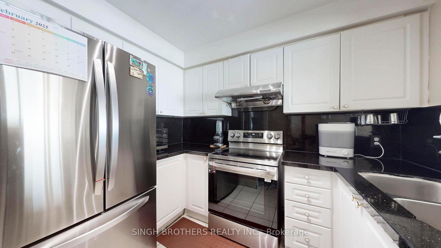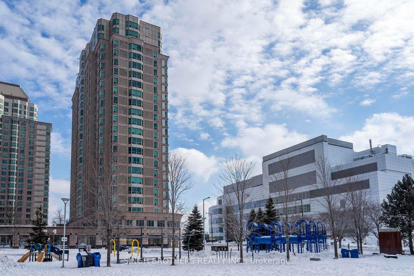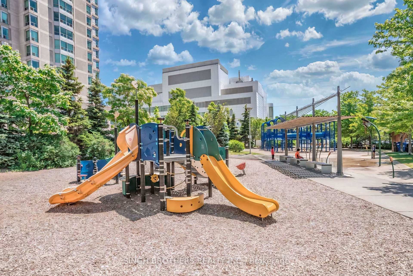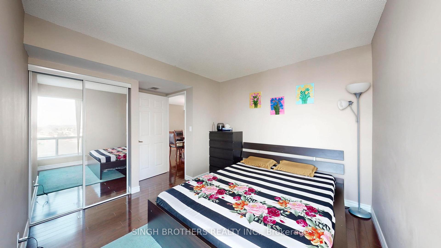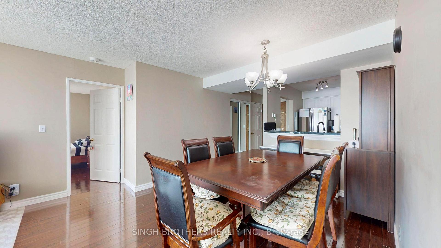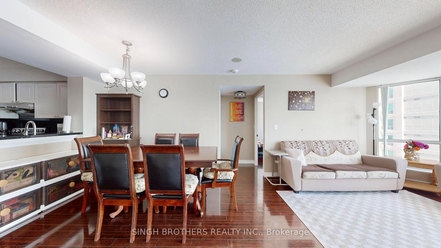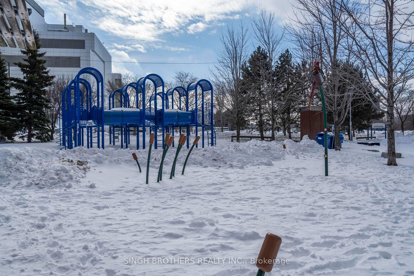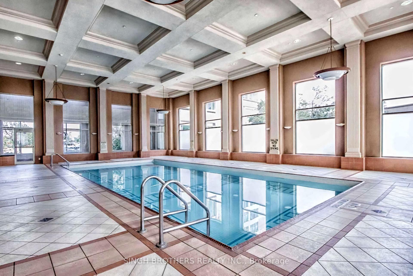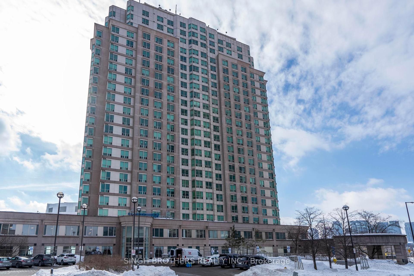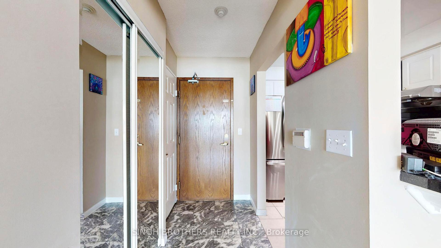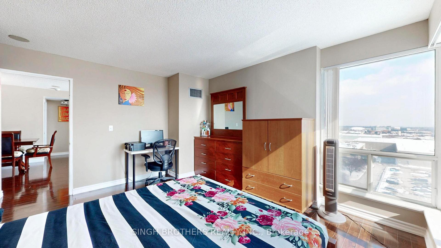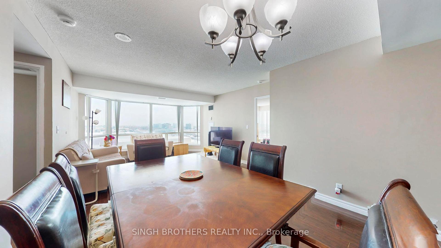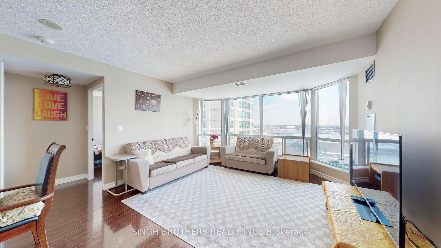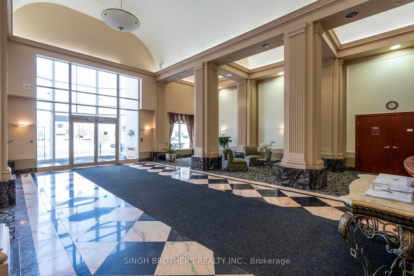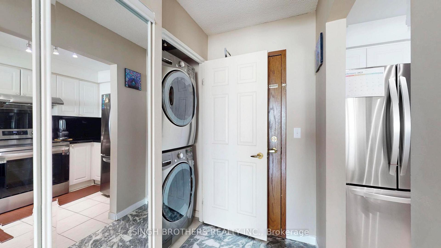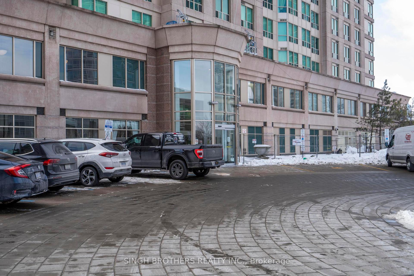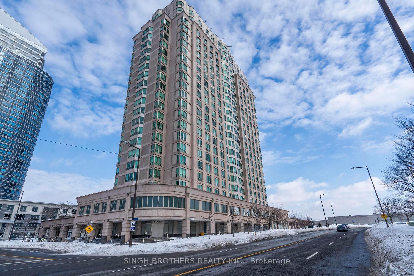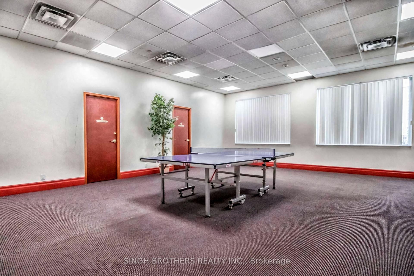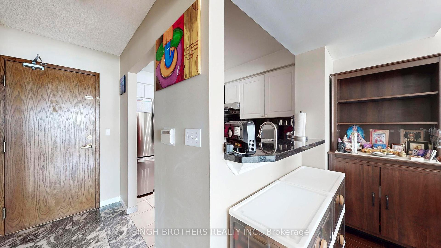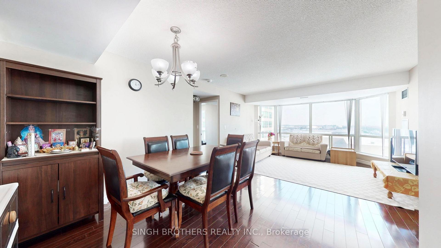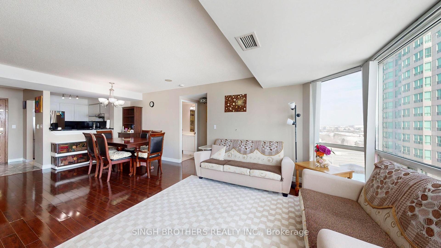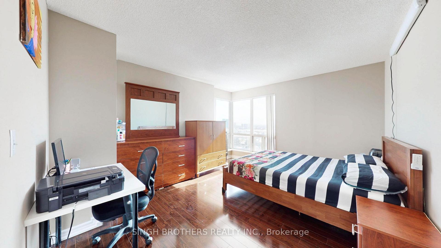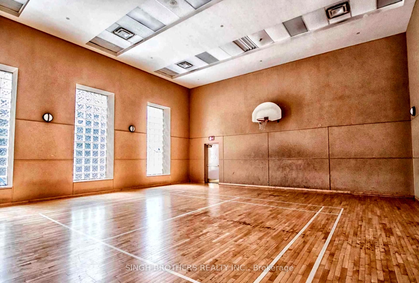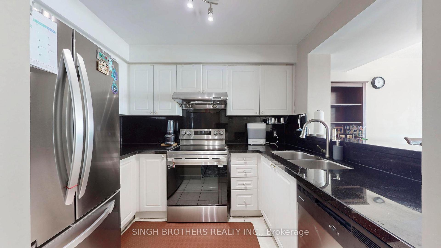Available - For Sale
Listing ID: E11989254
1 Lee Centre Dr , Unit 1505, Toronto, M1H 3J2, Ontario
| Welcome to Unit 1505, where luxury and breathtaking views meet. This exceptional corner unit offers panoramic, unobstructed vistas through expansive bay windows. With an east-facing orientation, sunlight floods your home each morning, creating a bright and welcoming atmosphere. Spanning close to 1000 square feet, this condo is one of the largest on the floor. The open-concept layout provides ample room for relaxation and entertainment, with a spacious living and dining area that flows seamlessly into the modern kitchen. The master bedroom is a true retreat with large windows, while the additional bedroom offers flexibility for guests or a home office. Both bathrooms are elegantly finished. Residents enjoy top-notch amenities, including a fitness center, swimming pool, and 24-hour concierge service. The location offers easy access to public transportation, shopping, dining, and parks, making it a perfect choice for those seeking a vibrant yet serene living environment. Don't miss the chance to call this stunning corner unit your home and it has an all inclusive maintenance fees. Schedule a viewing today and experience luxury living at its finest. Fridge and Range upgraded in 2024. |
| Price | $619,999 |
| Taxes: | $1981.35 |
| Maintenance Fee: | 863.59 |
| Address: | 1 Lee Centre Dr , Unit 1505, Toronto, M1H 3J2, Ontario |
| Province/State: | Ontario |
| Condo Corporation No | MTCC |
| Level | 12 |
| Unit No | 4 |
| Locker No | 2-77 |
| Directions/Cross Streets: | McCowan & 401 |
| Rooms: | 5 |
| Bedrooms: | 2 |
| Bedrooms +: | |
| Kitchens: | 1 |
| Family Room: | N |
| Basement: | None |
| Level/Floor | Room | Length(ft) | Width(ft) | Descriptions | |
| Room 1 | Flat | Living | 14.76 | 13.12 | Combined W/Dining, Laminate, Bay Window |
| Room 2 | Flat | Dining | 14.76 | 13.12 | Combined W/Living, Laminate, Bay Window |
| Room 3 | Flat | Kitchen | 10.17 | 7.22 | Granite Counter, Stainless Steel Appl, Breakfast Bar |
| Room 4 | Flat | Prim Bdrm | 19.02 | 12.46 | 4 Pc Ensuite, Laminate, His/Hers Closets |
| Room 5 | Flat | 2nd Br | 13.12 | 10.17 | B/I Closet, Laminate, Ne View |
| Washroom Type | No. of Pieces | Level |
| Washroom Type 1 | 4 |
| Property Type: | Condo Apt |
| Style: | Apartment |
| Exterior: | Concrete |
| Garage Type: | Underground |
| Garage(/Parking)Space: | 2.00 |
| Drive Parking Spaces: | 2 |
| Park #1 | |
| Parking Spot: | C259 |
| Parking Type: | Owned |
| Legal Description: | Lv D#28 |
| Exposure: | E |
| Balcony: | None |
| Locker: | Owned |
| Pet Permited: | Restrict |
| Approximatly Square Footage: | 900-999 |
| Building Amenities: | Concierge, Games Room, Guest Suites, Gym, Indoor Pool, Visitor Parking |
| Maintenance: | 863.59 |
| CAC Included: | Y |
| Hydro Included: | Y |
| Water Included: | Y |
| Common Elements Included: | Y |
| Heat Included: | Y |
| Parking Included: | Y |
| Building Insurance Included: | Y |
| Fireplace/Stove: | N |
| Heat Source: | Gas |
| Heat Type: | Forced Air |
| Central Air Conditioning: | Central Air |
| Central Vac: | N |
| Ensuite Laundry: | Y |
$
%
Years
This calculator is for demonstration purposes only. Always consult a professional
financial advisor before making personal financial decisions.
| Although the information displayed is believed to be accurate, no warranties or representations are made of any kind. |
| SINGH BROTHERS REALTY INC. |
|
|

Ram Rajendram
Broker
Dir:
(416) 737-7700
Bus:
(416) 733-2666
Fax:
(416) 733-7780
| Virtual Tour | Book Showing | Email a Friend |
Jump To:
At a Glance:
| Type: | Condo - Condo Apt |
| Area: | Toronto |
| Municipality: | Toronto |
| Neighbourhood: | Woburn |
| Style: | Apartment |
| Tax: | $1,981.35 |
| Maintenance Fee: | $863.59 |
| Beds: | 2 |
| Baths: | 2 |
| Garage: | 2 |
| Fireplace: | N |
Locatin Map:
Payment Calculator:

