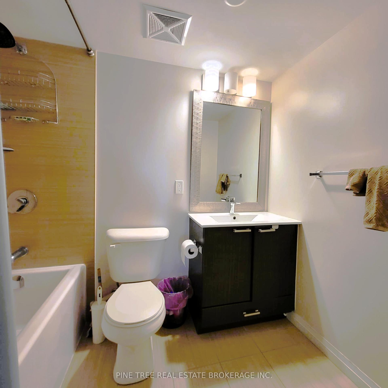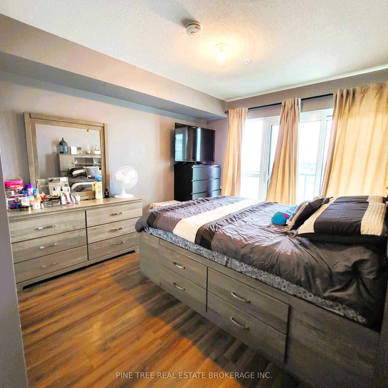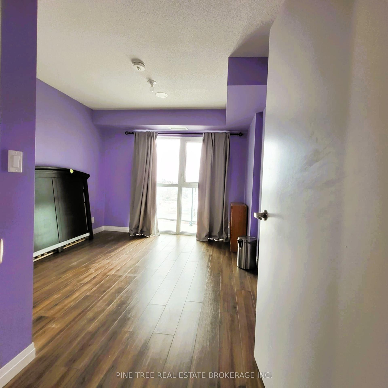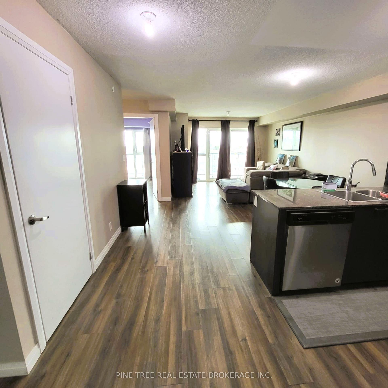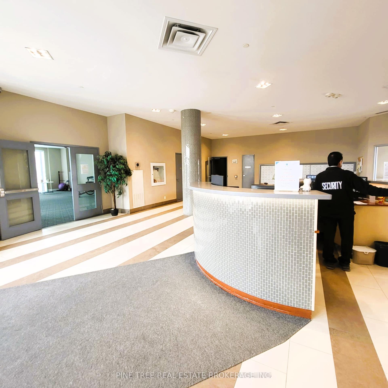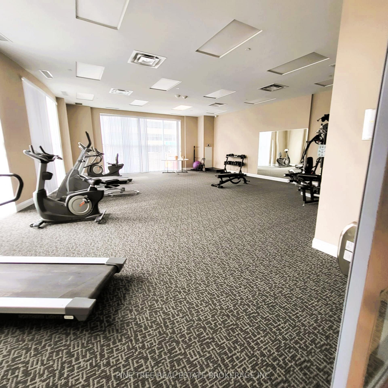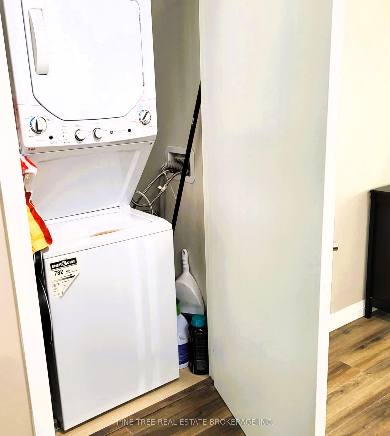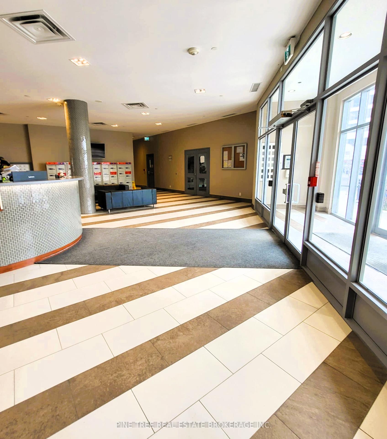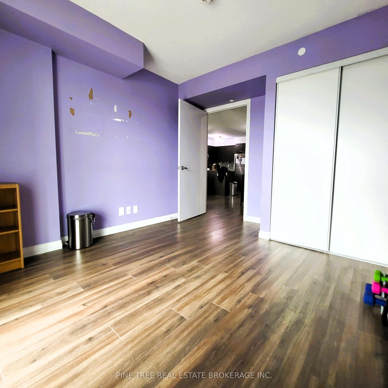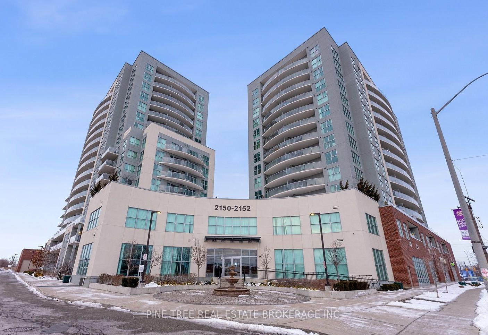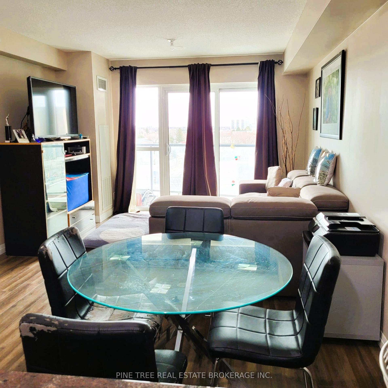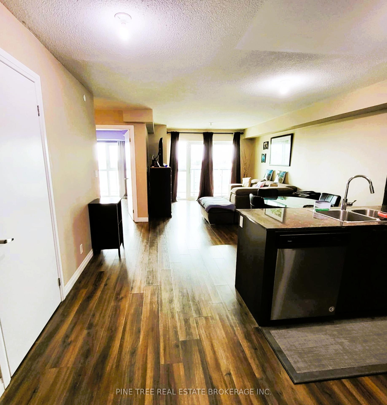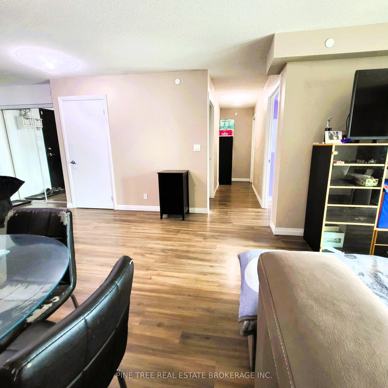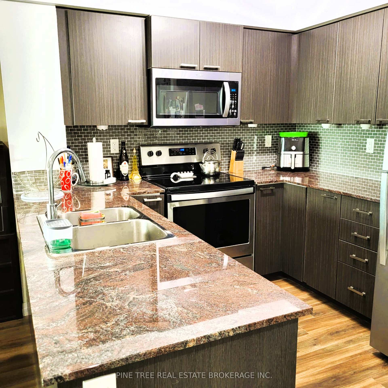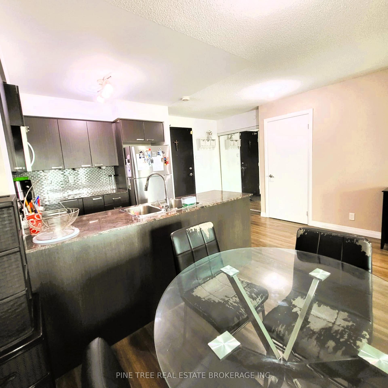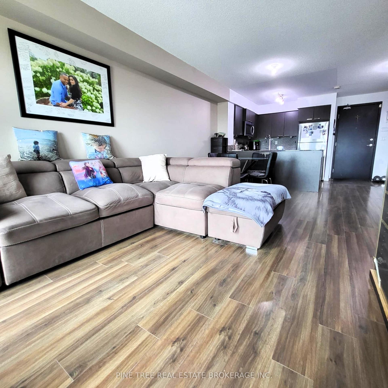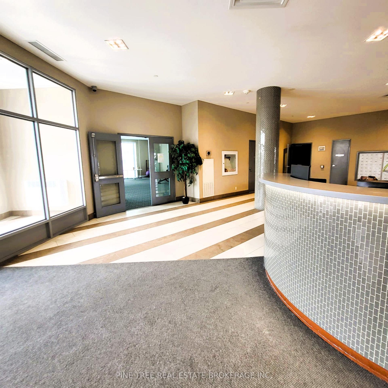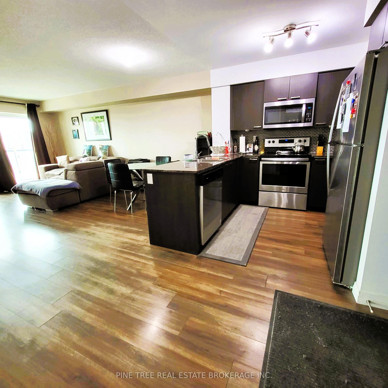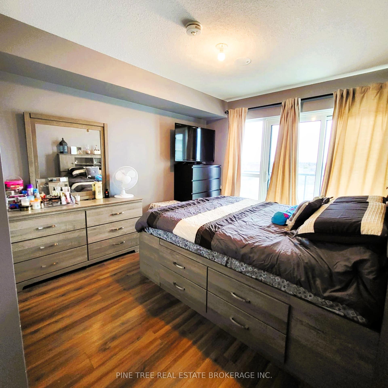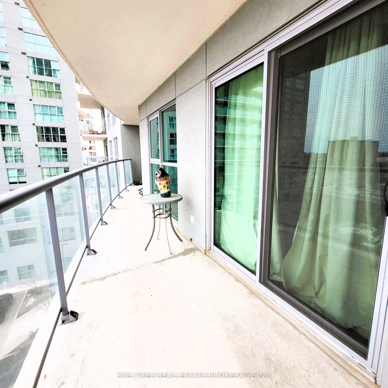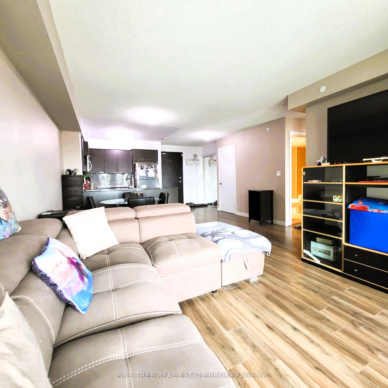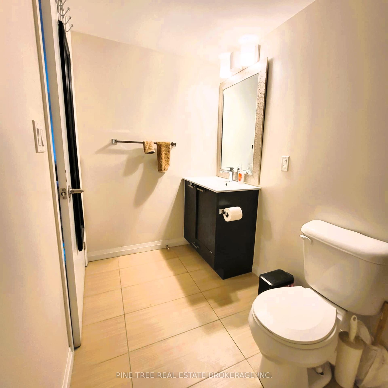Available - For Sale
Listing ID: E12020695
2150 Lawrence Aven East , Toronto, M1R 3A7, Toronto
| This could be your perfect home for your family! Great location, public transit, Go station and easy access to 401. Close to schools, Centennial College and U of T. Shopping near by at Scarborough Town Centre as well as many resturants in the area. This 2 bedroom condo has 2 bathrooms, one being a ensuite to the Primary Bedroom as well as walk through closet and sliding door to a extra large 30' balcony. Bright kitchen with 4 stainless steel appliance and a granite counter top. Open concept to the dining and living room area, also offers sliding door to the balcony that allows you to enjoy the outdoors. There is a concierge/security in the main lobby, where you will also find the Exercise room and Mail. You have your own underground parking and locker. Visitors parking is also available. Book a showing appointment today before its gone! |
| Price | $615,000 |
| Taxes: | $2436.00 |
| Assessment: | $320000 |
| Assessment Year: | 2025 |
| Occupancy: | Owner |
| Address: | 2150 Lawrence Aven East , Toronto, M1R 3A7, Toronto |
| Postal Code: | M1R 3A7 |
| Province/State: | Toronto |
| Directions/Cross Streets: | Lawrence & Birchmount |
| Level/Floor | Room | Length(ft) | Width(ft) | Descriptions | |
| Room 1 | Flat | Kitchen | 69.31 | 8.1 | |
| Room 2 | Flat | Living Ro | 18.04 | 14.01 | Combined w/Dining, Carpet Free |
| Room 3 | Flat | Bathroom | 10.04 | 4.1 | 4 Pc Bath |
| Room 4 | Flat | Bedroom | 11.12 | 9.05 | Carpet Free |
| Room 5 | Flat | Primary B | 12.04 | 10.04 | 4 Pc Ensuite, W/O To Balcony, Walk Through |
| Room 6 |
| Washroom Type | No. of Pieces | Level |
| Washroom Type 1 | 4 | Flat |
| Washroom Type 2 | 4 | Flat |
| Washroom Type 3 | 0 | |
| Washroom Type 4 | 0 | |
| Washroom Type 5 | 0 | |
| Washroom Type 6 | 0 | |
| Washroom Type 7 | 4 | Flat |
| Washroom Type 8 | 0 | |
| Washroom Type 9 | 0 | |
| Washroom Type 10 | 0 | |
| Washroom Type 11 | 0 |
| Total Area: | 0.00 |
| Approximatly Age: | 6-10 |
| Washrooms: | 2 |
| Heat Type: | Forced Air |
| Central Air Conditioning: | Central Air |
| Elevator Lift: | True |
$
%
Years
This calculator is for demonstration purposes only. Always consult a professional
financial advisor before making personal financial decisions.
| Although the information displayed is believed to be accurate, no warranties or representations are made of any kind. |
| PINE TREE REAL ESTATE BROKERAGE INC. |
|
|

Ram Rajendram
Broker
Dir:
(416) 737-7700
Bus:
(416) 733-2666
Fax:
(416) 733-7780
| Book Showing | Email a Friend |
Jump To:
At a Glance:
| Type: | Com - Condo Apartment |
| Area: | Toronto |
| Municipality: | Toronto E04 |
| Neighbourhood: | Wexford-Maryvale |
| Style: | Apartment |
| Approximate Age: | 6-10 |
| Tax: | $2,436 |
| Maintenance Fee: | $637.62 |
| Beds: | 2 |
| Baths: | 2 |
| Garage: | 1 |
| Fireplace: | N |
Locatin Map:
Payment Calculator:

