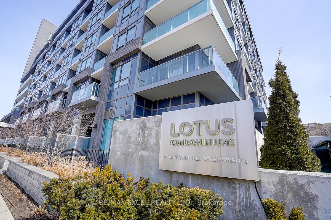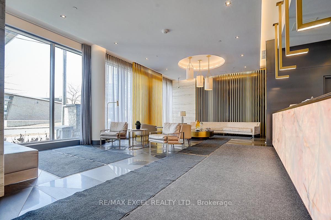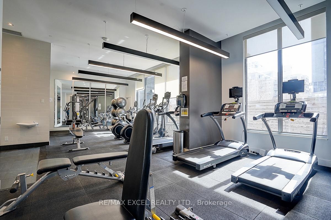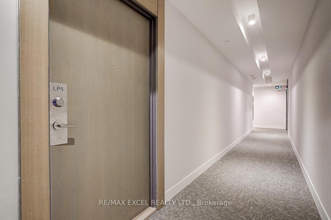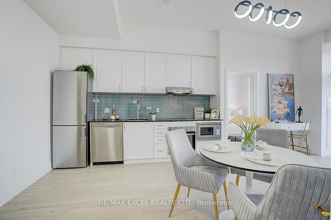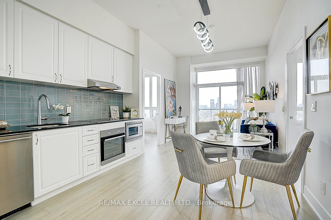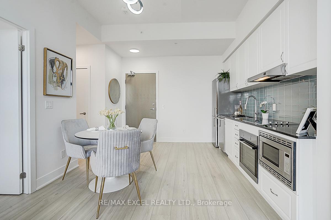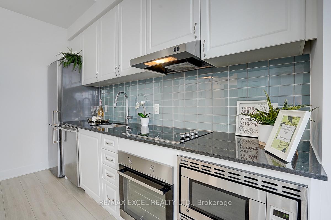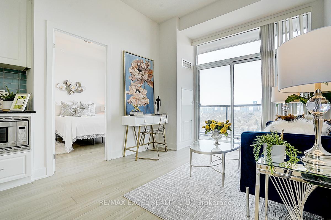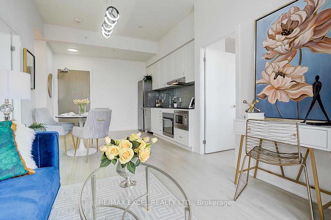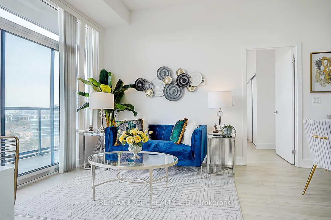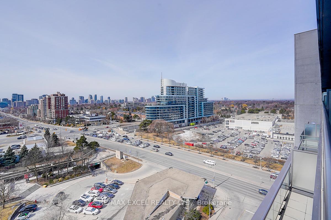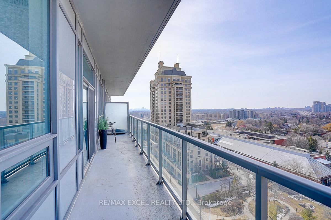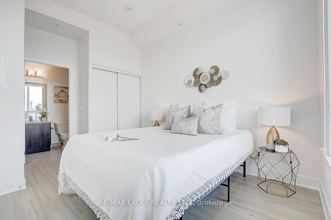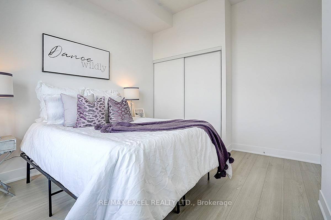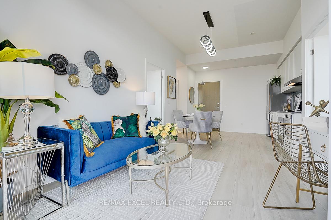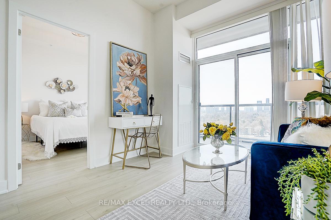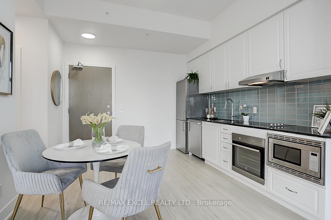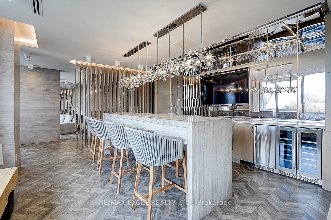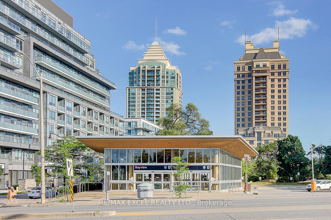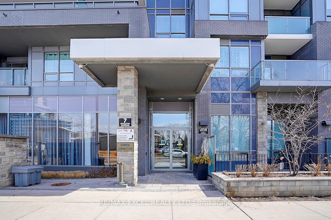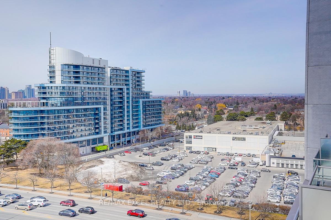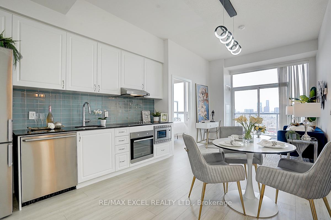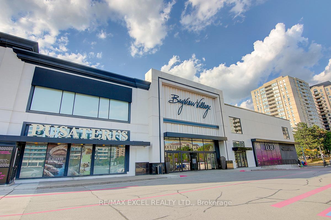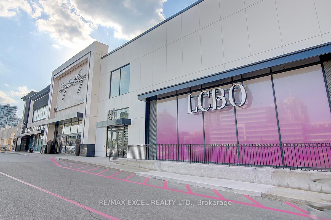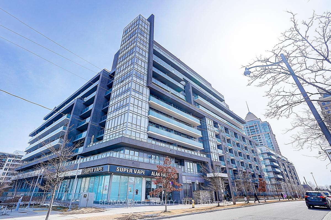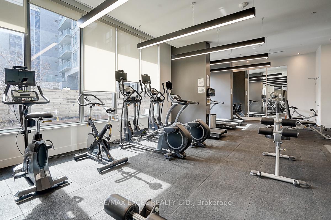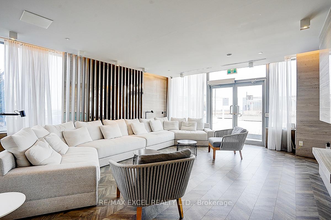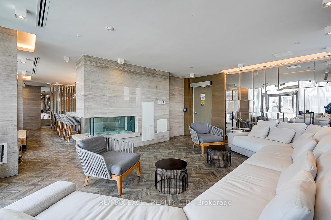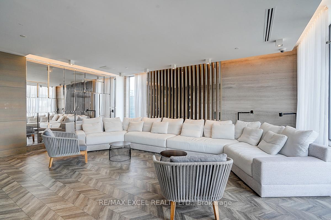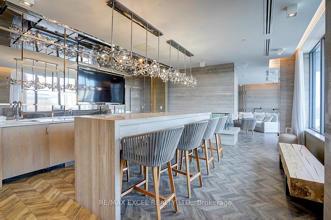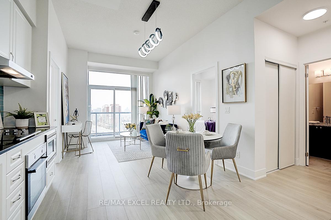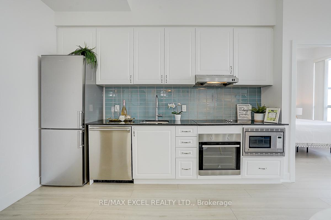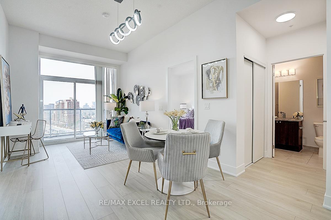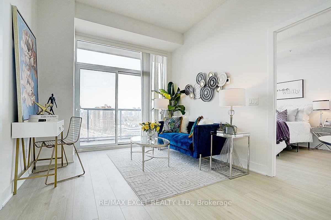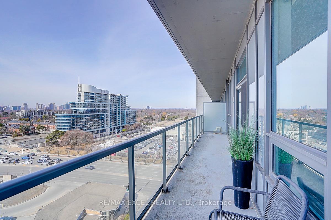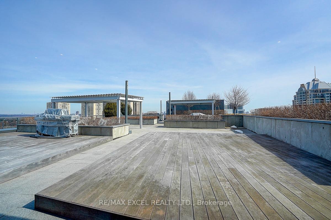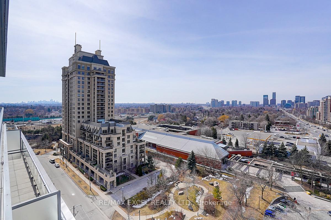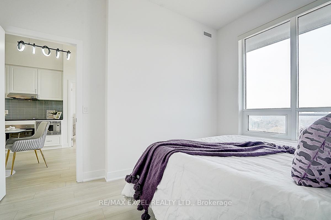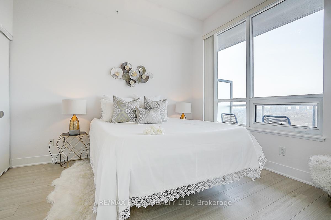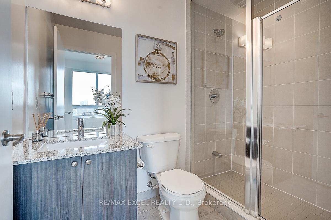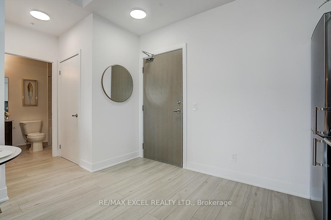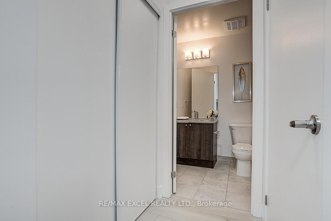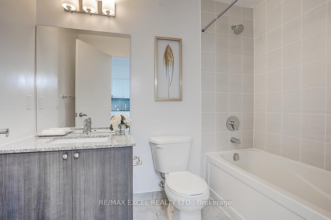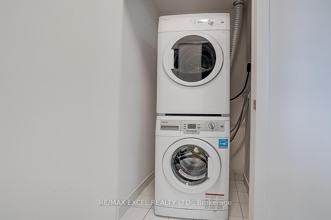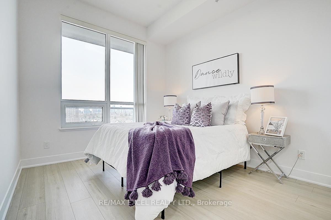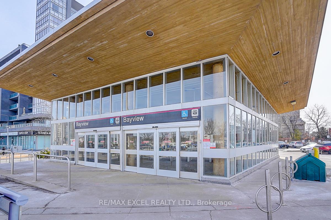Available - For Sale
Listing ID: C12021604
7 Kenaston Gard , Toronto, M2K 1G7, Toronto
| Stunning Lower Penthouse Unit in Lotus Condo. Bright two-bedroom, Two-Bathroom Unit With a Great Layout. 10 ft Smooth Ceiling. Great and Convenient Location. 150 Sqft Big Open Balcony With a Beautiful and Clear West View. New laminated Floor throughout. New Ceiling lights. Professional cleaning has been done before listing. A Total of 11 Levels of Condos, Amenities, and Elevators Will be too Busy. Easy Access to Bayview Subway Station, Steps To Bayview Village, Loblaws, Ikea, Canadian Tire, Library, YMCA, Parks, Hospital, And Schools. Minutes to 401, 404, Go, and more!! Lotus Condominiums has contemporary architecture and luxurious amenities including an elegant lobby, beautifully appointed party lounge, landscaped terrace and more. |
| Price | $799,000 |
| Taxes: | $3311.78 |
| Occupancy: | Vacant |
| Address: | 7 Kenaston Gard , Toronto, M2K 1G7, Toronto |
| Postal Code: | M2K 1G7 |
| Province/State: | Toronto |
| Directions/Cross Streets: | Bayview/Sheppard |
| Level/Floor | Room | Length(ft) | Width(ft) | Descriptions | |
| Room 1 | Main | Living Ro | 21.75 | 10 | Laminate, Combined w/Dining, W/O To Balcony |
| Room 2 | Main | Dining Ro | 21.75 | 10 | Laminate, Combined w/Living, Open Concept |
| Room 3 | Main | Kitchen | 21.75 | 10 | Laminate, Stainless Steel Appl, Combined w/Dining |
| Room 4 | Main | Primary B | 11.74 | 10 | Laminate, 3 Pc Ensuite, Large Window |
| Room 5 | Main | Bedroom 2 | 10.99 | 9.84 | Laminate, B/I Closet |
| Washroom Type | No. of Pieces | Level |
| Washroom Type 1 | 4 | Main |
| Washroom Type 2 | 3 | Main |
| Washroom Type 3 | 4 | Main |
| Washroom Type 4 | 3 | Main |
| Washroom Type 5 | 0 | |
| Washroom Type 6 | 0 | |
| Washroom Type 7 | 0 |
| Total Area: | 0.00 |
| Approximatly Age: | 0-5 |
| Sprinklers: | Conc |
| Washrooms: | 2 |
| Heat Type: | Forced Air |
| Central Air Conditioning: | Central Air |
$
%
Years
This calculator is for demonstration purposes only. Always consult a professional
financial advisor before making personal financial decisions.
| Although the information displayed is believed to be accurate, no warranties or representations are made of any kind. |
| RE/MAX EXCEL REALTY LTD. |
|
|

Ram Rajendram
Broker
Dir:
(416) 737-7700
Bus:
(416) 733-2666
Fax:
(416) 733-7780
| Virtual Tour | Book Showing | Email a Friend |
Jump To:
At a Glance:
| Type: | Com - Condo Apartment |
| Area: | Toronto |
| Municipality: | Toronto C15 |
| Neighbourhood: | Bayview Village |
| Style: | Apartment |
| Approximate Age: | 0-5 |
| Tax: | $3,311.78 |
| Maintenance Fee: | $626.9 |
| Beds: | 2 |
| Baths: | 2 |
| Garage: | 1 |
| Fireplace: | N |
Locatin Map:
Payment Calculator:

