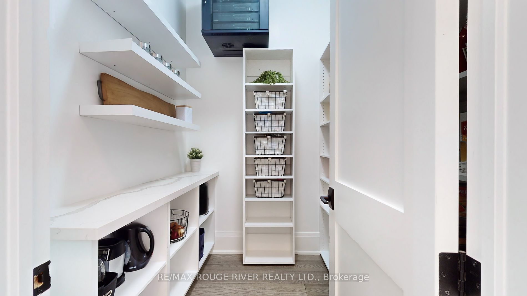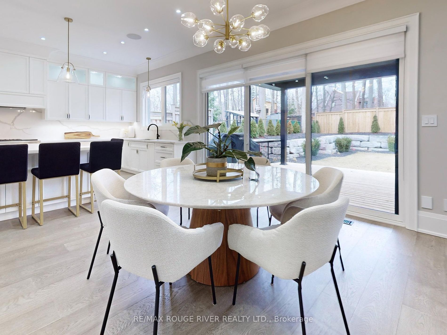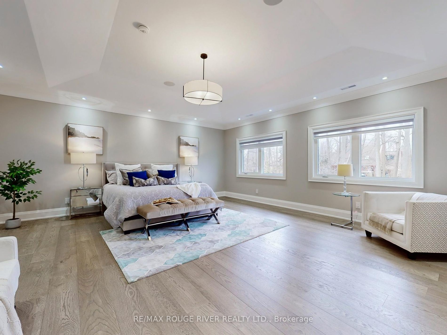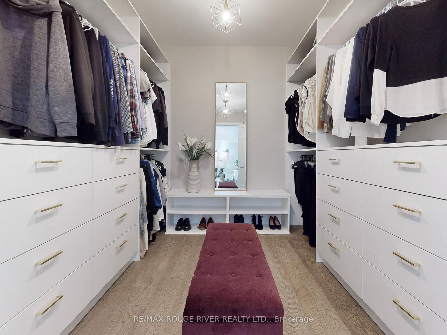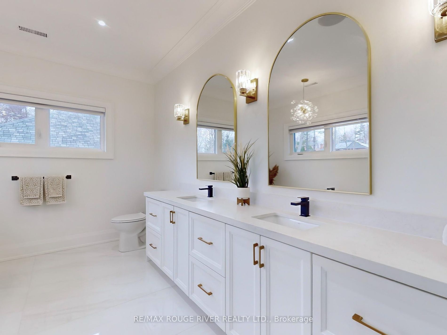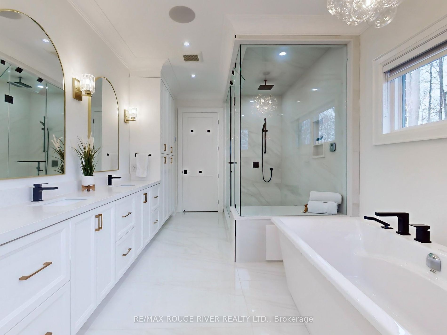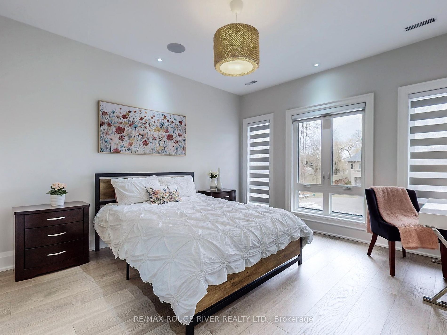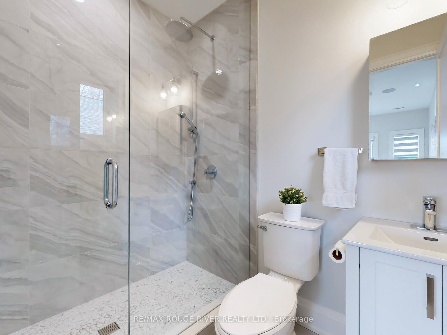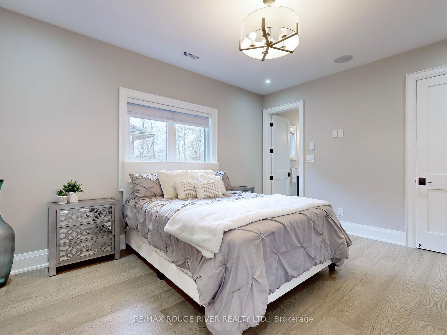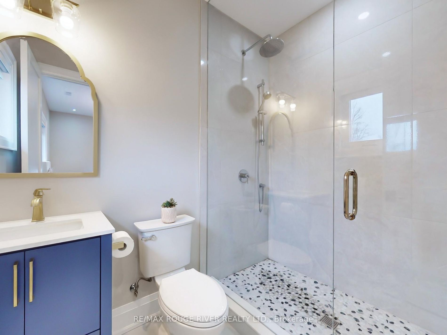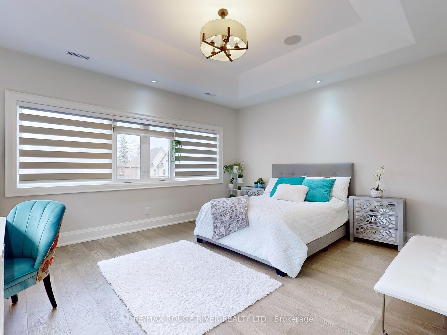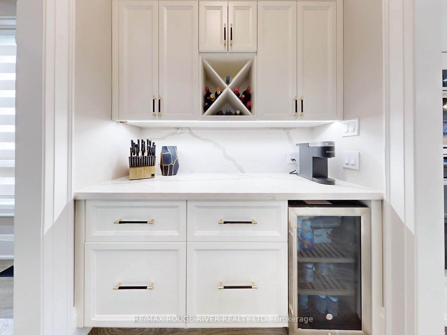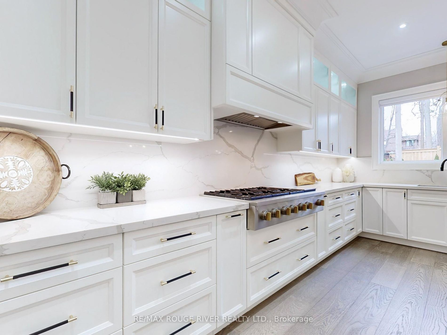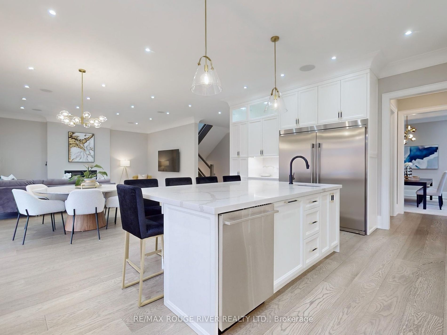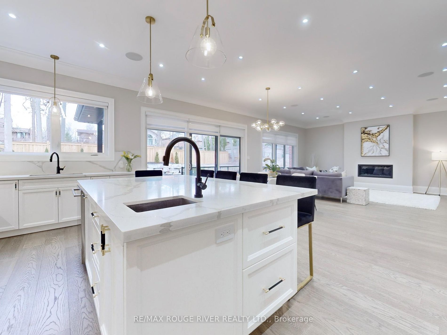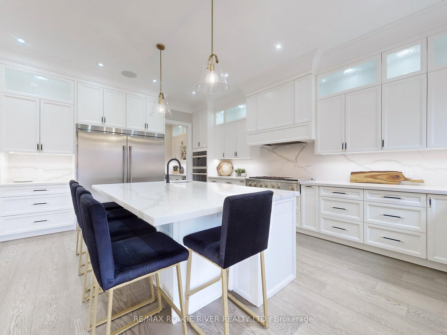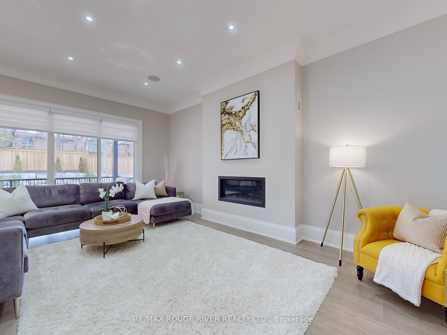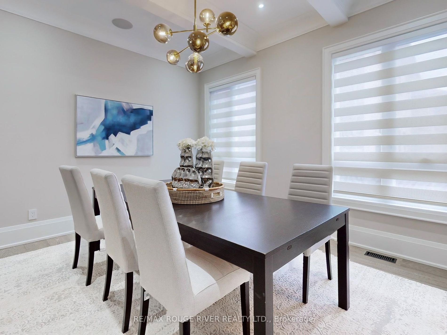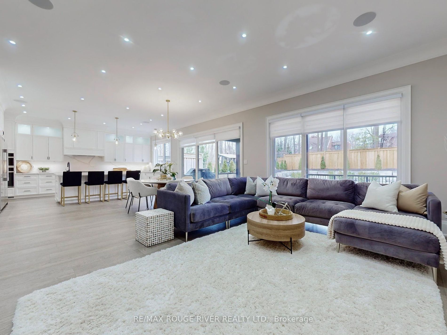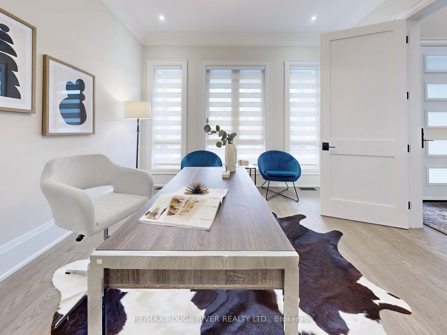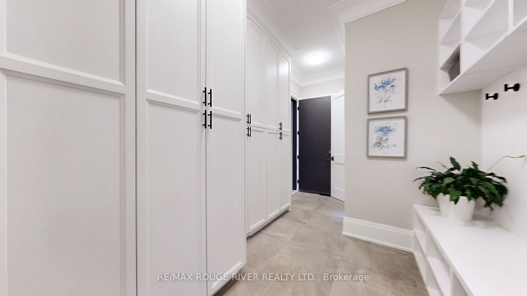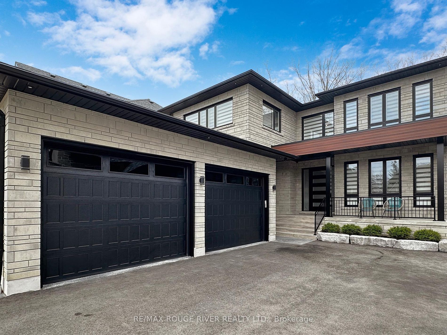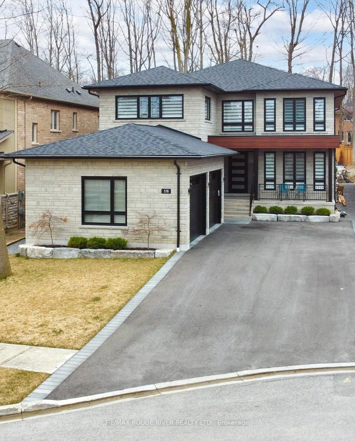Available - For Sale
Listing ID: E8206426
570 Maitland Dr , Pickering, L1W 0A8, Ontario
| Unrivalled W/Exquisite Luxury Finishes, Builder's Own Custom Home. Over 4400 S/F Living Space! Outstanding Craftsmanship W/Plaster Crown Molding, Oversized Baseboards, Hardwood Floors Throughout, 10Ft Ceilings on Main Floor, Wide Plank Engineered Hardwood. Chef-Inspired Kitchen W/ Custom Cabinetry Lots Of Storage, 48" Monogram Gas Cooktop 6 Burner W/Griddle, Monogram Wall Oven 5 in1 Speed, B/I Dishwasher, 72" Full Fridge, Beverage Fridge In Butler's Pantry, 2 Sinks W/Touch Taps, Garburator, Large Island Quartz Counter Tops & Backsplash, W/O To Huge Covered Porch W/BBQ Connection, Pot Lights, Sound System, Hot Tub. 2 Powder W/R on Main. Upstairs You'll Find 4 Bedrooms Each W/Own Ensuite, Large Primary Bedroom W/ A Spa Like Washroom, Huge Shower W/ Pot Lights, 3 Function Showering Options, Aromatherapy Steam Unit, Freestanding Tub. The Best Crestron Audio System W/3 Touchscreen Locations For Audio, Monitored Home Alarm, Exterior Camera. Access From Garage To Mudroom & Basement. Home Is Situated On A Very Private Exclusive Cul-de-Sac in the Rosebank Area of South Pickering. You'll Be Walking Distance to Lake Ontario & Trails. Your Buyer Will Not be Disappointed! |
| Extras: ELFs, New Monogram Kitchen Appliances, Washer & Dryer, Sprinkler Sys, Crestron Audio Sys w 3 Touchscreens & Audio Ceiling Speakers, Monitored Alarm Sys W/3 Keypads, Ext Camera, Central Vac. **See Feature Sheet Attached For Full Details** |
| Price | $2,799,000 |
| Taxes: | $14229.00 |
| Assessment Year: | 2023 |
| Address: | 570 Maitland Dr , Pickering, L1W 0A8, Ontario |
| Lot Size: | 50.03 x 180.00 (Feet) |
| Directions/Cross Streets: | Rosebank Road & Staghorn Road |
| Rooms: | 11 |
| Bedrooms: | 4 |
| Bedrooms +: | |
| Kitchens: | 1 |
| Family Room: | Y |
| Basement: | Full |
| Approximatly Age: | 0-5 |
| Property Type: | Detached |
| Style: | 2-Storey |
| Exterior: | Brick, Stone |
| Garage Type: | Attached |
| (Parking/)Drive: | Private |
| Drive Parking Spaces: | 6 |
| Pool: | None |
| Approximatly Age: | 0-5 |
| Approximatly Square Footage: | 3500-5000 |
| Property Features: | Hospital, Park, Place Of Worship, Rec Centre, School |
| Fireplace/Stove: | Y |
| Heat Source: | Gas |
| Heat Type: | Forced Air |
| Central Air Conditioning: | Central Air |
| Laundry Level: | Upper |
| Elevator Lift: | N |
| Sewers: | Sewers |
| Water: | Municipal |
| Utilities-Cable: | A |
| Utilities-Hydro: | Y |
| Utilities-Gas: | Y |
| Utilities-Telephone: | A |
$
%
Years
This calculator is for demonstration purposes only. Always consult a professional
financial advisor before making personal financial decisions.
| Although the information displayed is believed to be accurate, no warranties or representations are made of any kind. |
| RE/MAX ROUGE RIVER REALTY LTD. |
|
|

Ram Rajendram
Broker
Dir:
(416) 737-7700
Bus:
(416) 733-2666
Fax:
(416) 733-7780
| Virtual Tour | Book Showing | Email a Friend |
Jump To:
At a Glance:
| Type: | Freehold - Detached |
| Area: | Durham |
| Municipality: | Pickering |
| Neighbourhood: | Rosebank |
| Style: | 2-Storey |
| Lot Size: | 50.03 x 180.00(Feet) |
| Approximate Age: | 0-5 |
| Tax: | $14,229 |
| Beds: | 4 |
| Baths: | 6 |
| Fireplace: | Y |
| Pool: | None |
Locatin Map:
Payment Calculator:

