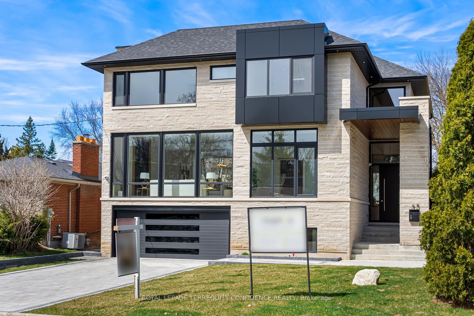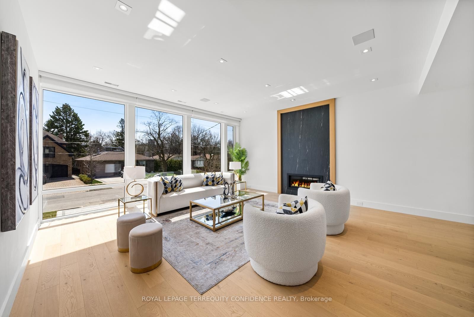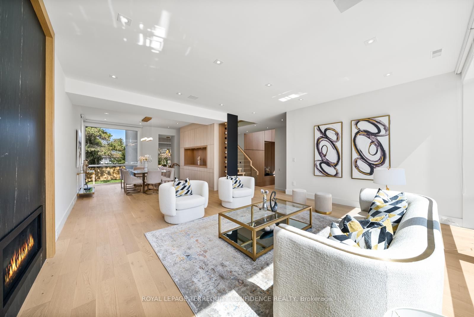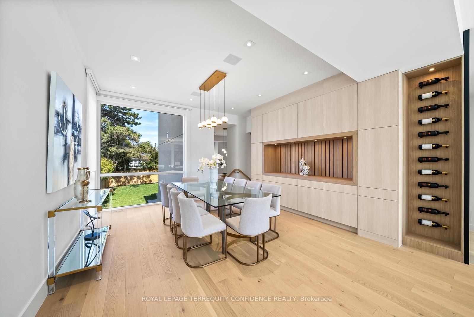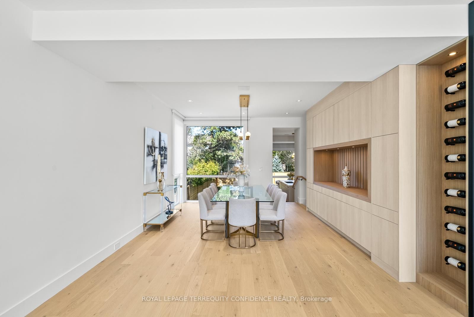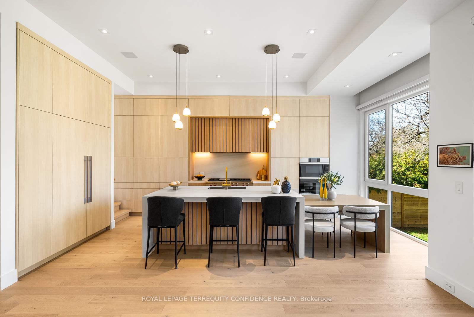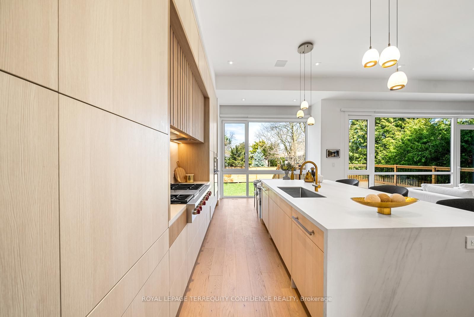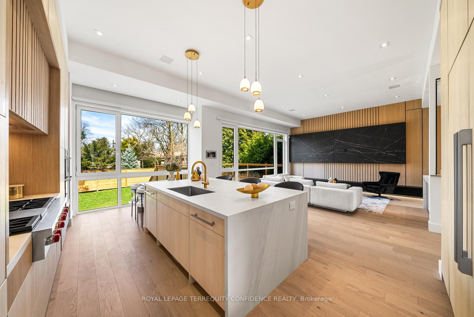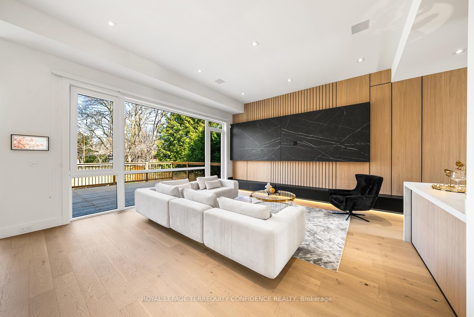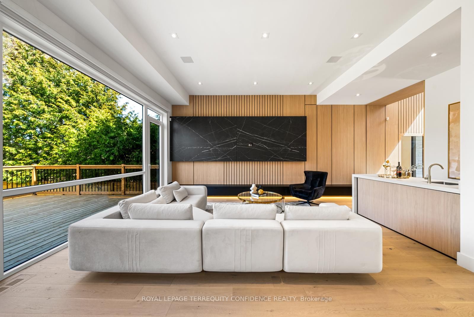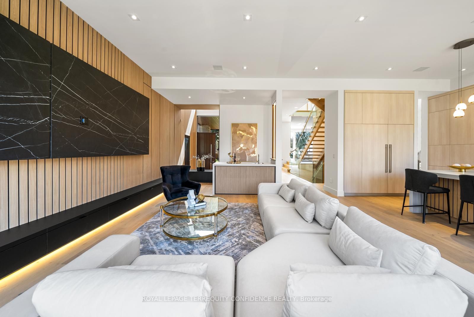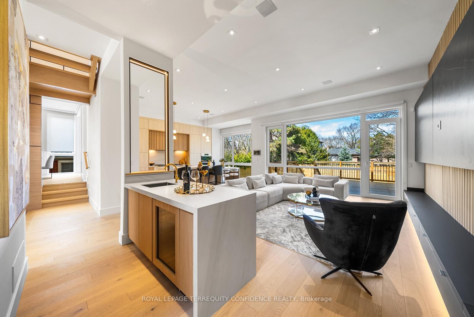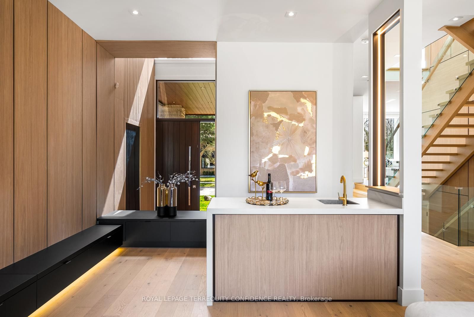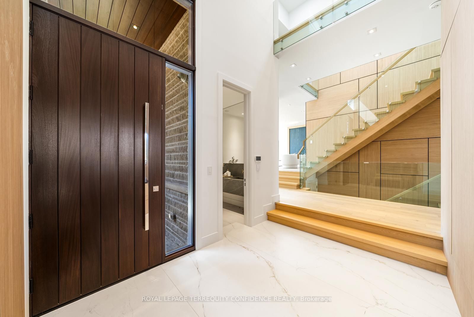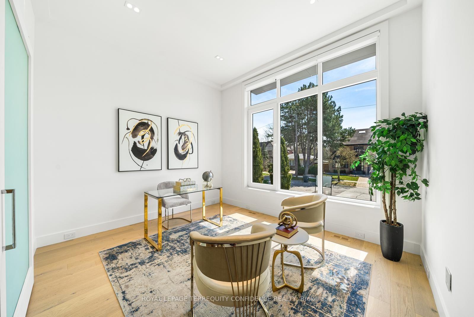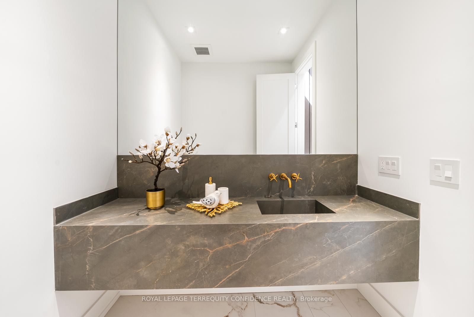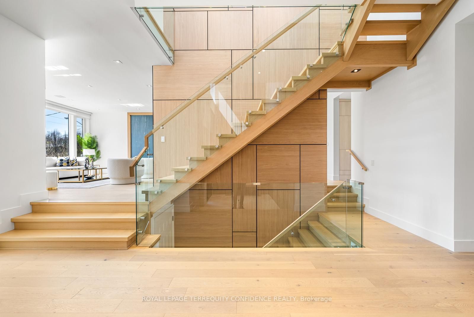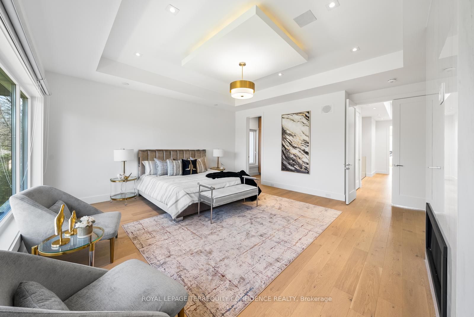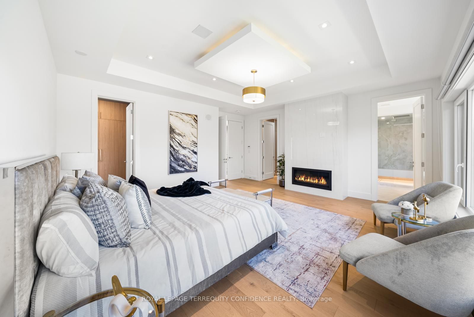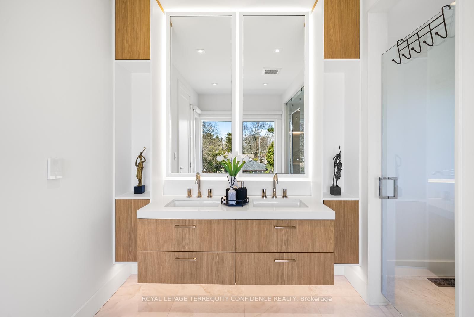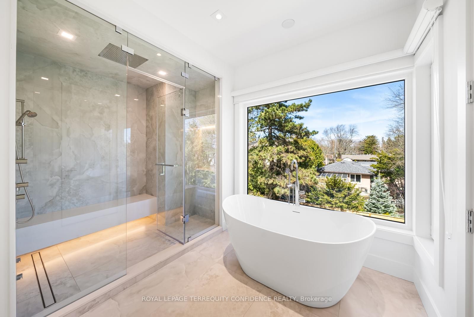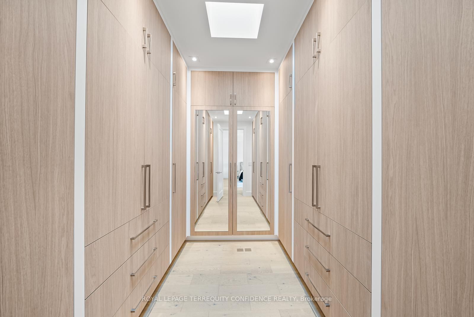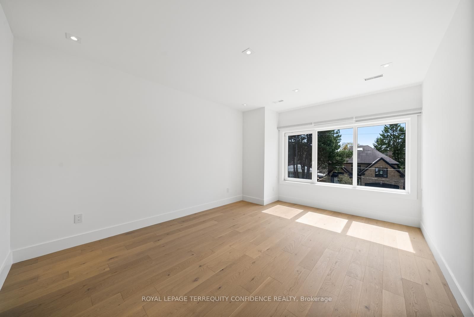Available - For Sale
Listing ID: C8227432
35 Crossburn Dr , Toronto, M3B 2Z3, Ontario
| Elegant, Contemporary & Custom-Built Home w Spacious Layout Throughout And Luxurious Finishes!!! Drenched In Natural Light w Flr-To-Ceiling European-Made Windows Throughout; Main Flr w Expansive Heated Foyer, Large Living Rm w Gas Fireplace, Dining Rm w B/I Cabinets & Wine Rack, Modern Eat-In Kitchen w Porcelain Centre Island & Backsplash, B/I Appl And Breakfast Area, Fam Rm w Mini Bar Area, B/I Wine Fridge & W/O To EXPANSIVE Deck, Office, Heated Powder Rm, & B/I Speakers Throughout. Splendid Primary w Gas Fireplace, W/I Closet & Glorious 7 Pc Ensuite w Heated Flr! 3 Additional Bdrms On Second Flr, Each w Own 4 Pc Ensuite. Basement w Heated Flrs Throughout, VAST Rec Rm w B/I Speakers & Walk-Up, 2 Additional Bdrms & 2 Baths. Smart Home w High-End B/I Appliances & Heated Driveway (Rough-In). CONVENIENT Location Close To Transit, Highways, Ravine, Sought-After Priv Schls, Parks & Shops On Don Mills. |
| Extras: High-End Appl, Porcelain Counter&Bcksplsh, Heated Flr In Bsmt, Prim Ensuite w Heated Flr, Smart Home, Sec Cams, B/I Spkrs, Custom Blinds, German-Made Windows w Tilt&Turn, Lift&Slide Sliding Drs, Heated Dvwy (Rough-In), Steam Humidifier |
| Price | $4,380,000 |
| Taxes: | $16736.80 |
| Address: | 35 Crossburn Dr , Toronto, M3B 2Z3, Ontario |
| Lot Size: | 50.00 x 130.70 (Feet) |
| Directions/Cross Streets: | Lawrence / Don Mills |
| Rooms: | 10 |
| Rooms +: | 2 |
| Bedrooms: | 4 |
| Bedrooms +: | 2 |
| Kitchens: | 1 |
| Family Room: | Y |
| Basement: | Finished, Walk-Up |
| Property Type: | Detached |
| Style: | 2-Storey |
| Exterior: | Brick, Stone |
| Garage Type: | Built-In |
| (Parking/)Drive: | Private |
| Drive Parking Spaces: | 4 |
| Pool: | None |
| Fireplace/Stove: | Y |
| Heat Source: | Gas |
| Heat Type: | Forced Air |
| Central Air Conditioning: | Central Air |
| Sewers: | Sewers |
| Water: | Municipal |
$
%
Years
This calculator is for demonstration purposes only. Always consult a professional
financial advisor before making personal financial decisions.
| Although the information displayed is believed to be accurate, no warranties or representations are made of any kind. |
| ROYAL LEPAGE TERREQUITY CONFIDENCE REALTY |
|
|

Ram Rajendram
Broker
Dir:
(416) 737-7700
Bus:
(416) 733-2666
Fax:
(416) 733-7780
| Virtual Tour | Book Showing | Email a Friend |
Jump To:
At a Glance:
| Type: | Freehold - Detached |
| Area: | Toronto |
| Municipality: | Toronto |
| Neighbourhood: | Banbury-Don Mills |
| Style: | 2-Storey |
| Lot Size: | 50.00 x 130.70(Feet) |
| Tax: | $16,736.8 |
| Beds: | 4+2 |
| Baths: | 7 |
| Fireplace: | Y |
| Pool: | None |
Locatin Map:
Payment Calculator:

