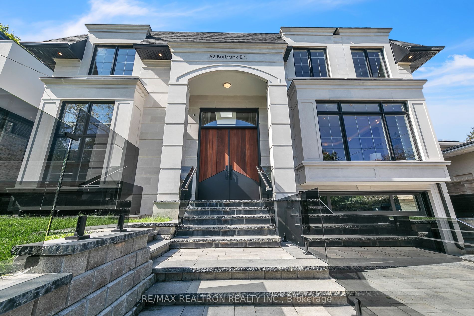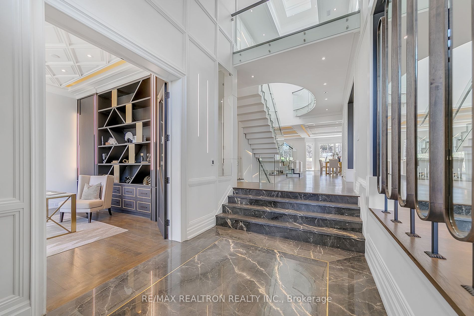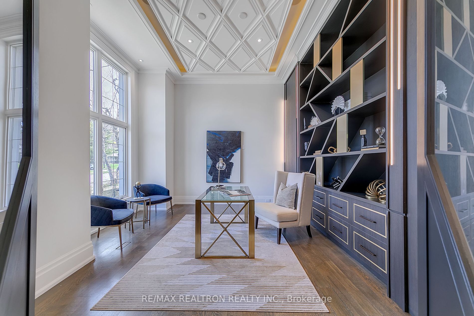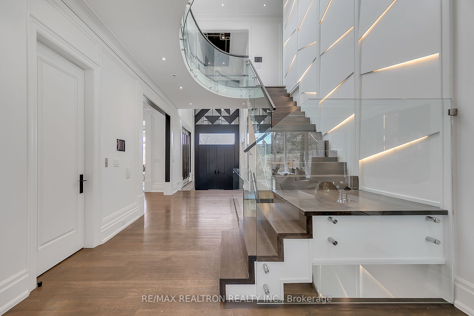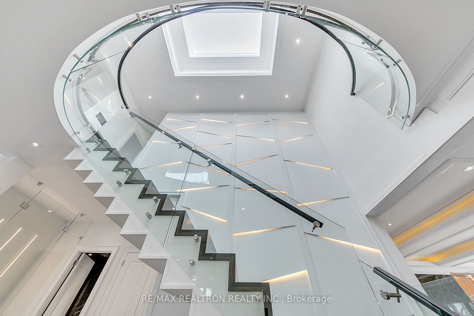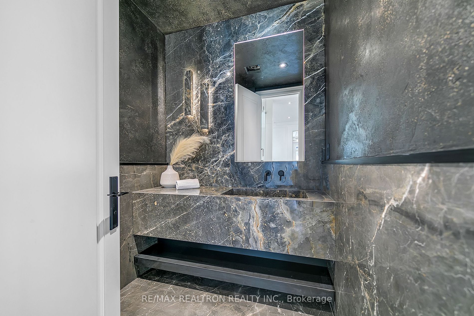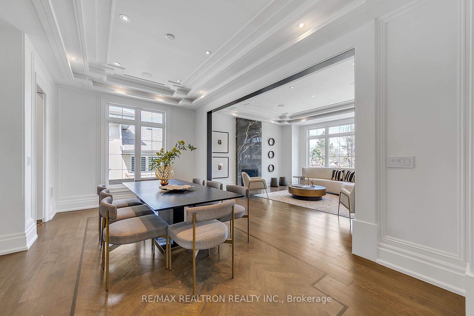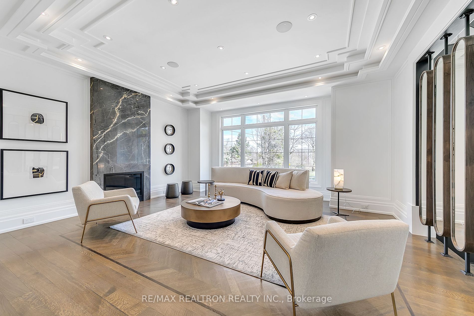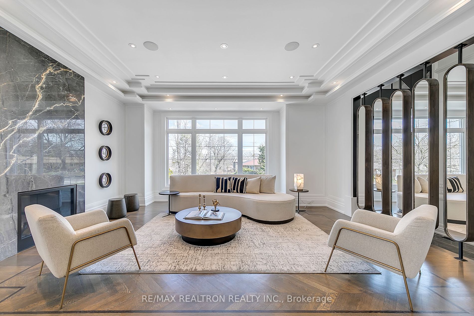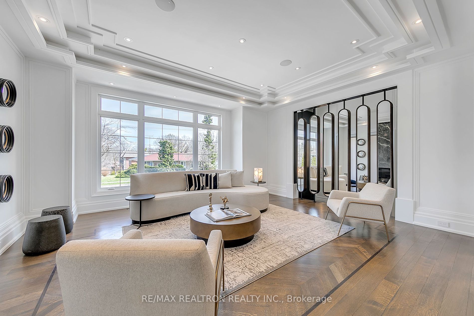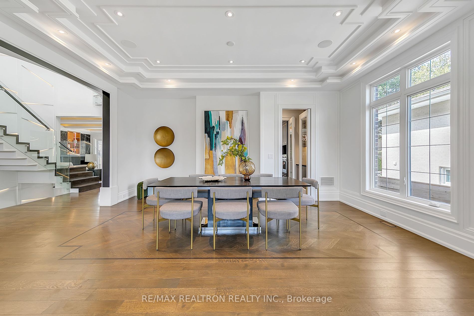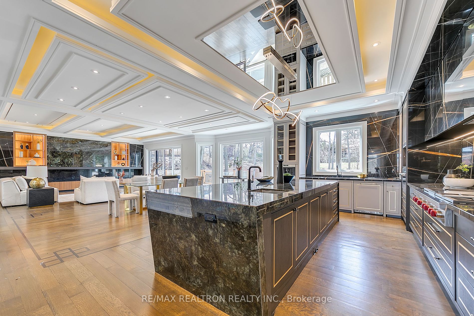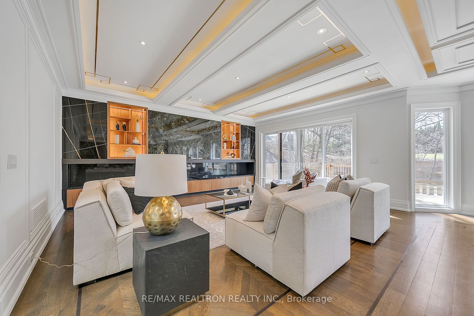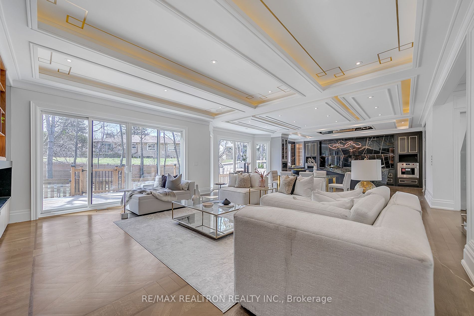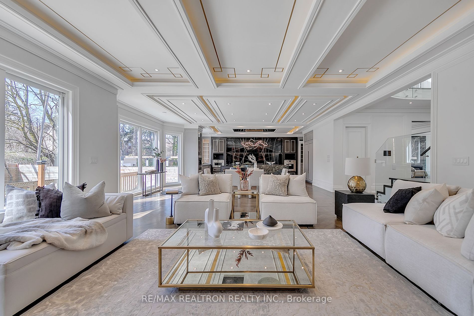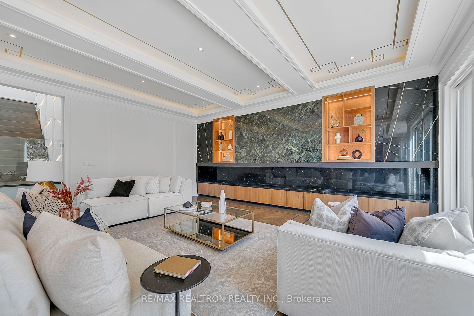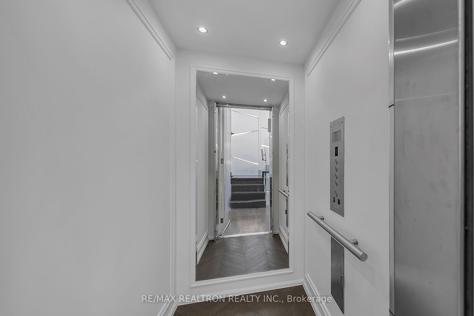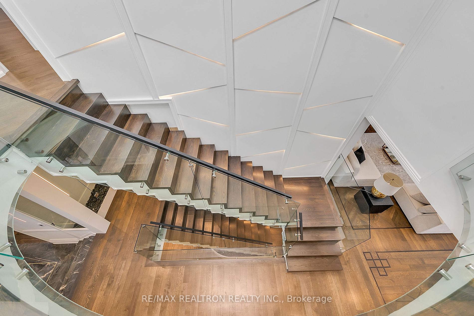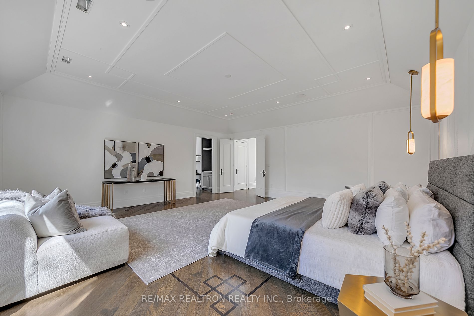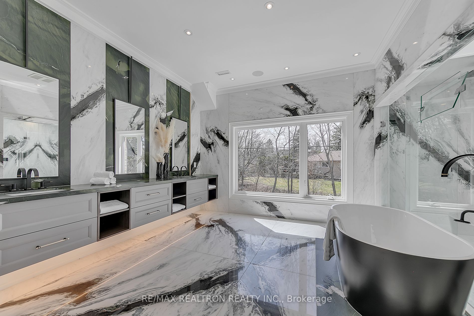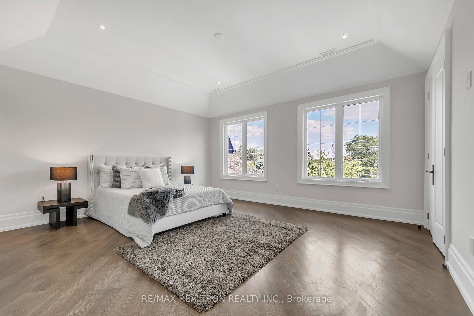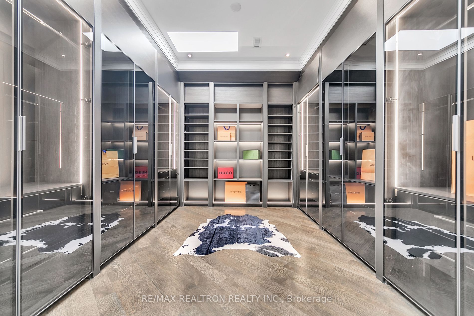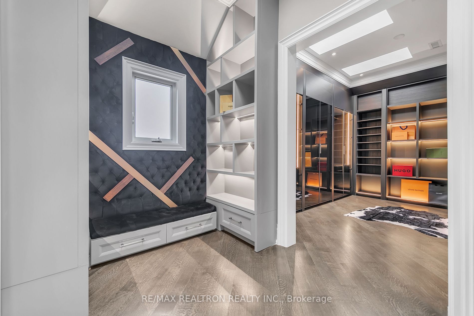Available - For Sale
Listing ID: C8226876
52 Burbank Dr , Toronto, M2K 1N2, Ontario
| Welcome to 52 Burbank, a Custom-built house In the Prestigious Bayview Village and High-Rank School Zone, 5300 Sqft above Grade. Highlights: 20" high ceiling on foyer, 10" on Main floor and Second floor. Elevator, 5 Skylights, Gourmet Kitchen with brand new Wolf, Subzero appliances. Bedroom on the main floor with ensuite. The outdoor pool area is an oasis of leisure and sophistication, complete with lounging areas, lush landscaping, and an unparalleled vista that will leave you in awe. Dive into the refreshing waters or lounge by the poolside, surrounded by the tranquility of nature and the luxury of this estate.This estate is the epitome of luxury living, where every detail has been meticulously crafted to provide the utmost comfort and indulgence. Come experience the perfect blend of elegance, nature, and relaxation in this remarkable haven.One of the unique advantages of this property is its proximity to the TTC and major highways. |
| Extras: Sub-Zero Fridge, 48"Rangetop!Wolf Microwave & Oven, All Existing Elf/Chandeliers, Sprinkler System, Smart Home System,2 Sets Of Washer/Dryers. |
| Price | $5,499,888 |
| Taxes: | $23000.00 |
| Address: | 52 Burbank Dr , Toronto, M2K 1N2, Ontario |
| Lot Size: | 61.60 x 144.10 (Feet) |
| Directions/Cross Streets: | Bayview And Sheppard |
| Rooms: | 14 |
| Rooms +: | 1 |
| Bedrooms: | 5 |
| Bedrooms +: | 2 |
| Kitchens: | 1 |
| Family Room: | Y |
| Basement: | Fin W/O |
| Approximatly Age: | New |
| Property Type: | Detached |
| Style: | 2-Storey |
| Exterior: | Stone |
| Garage Type: | Attached |
| (Parking/)Drive: | Private |
| Drive Parking Spaces: | 6 |
| Pool: | Inground |
| Approximatly Age: | New |
| Approximatly Square Footage: | 5000+ |
| Property Features: | Hospital, Park, Public Transit |
| Fireplace/Stove: | Y |
| Heat Source: | Gas |
| Heat Type: | Forced Air |
| Central Air Conditioning: | Central Air |
| Central Vac: | Y |
| Laundry Level: | Upper |
| Elevator Lift: | Y |
| Sewers: | Sewers |
| Water: | Municipal |
| Water Supply Types: | Unknown |
$
%
Years
This calculator is for demonstration purposes only. Always consult a professional
financial advisor before making personal financial decisions.
| Although the information displayed is believed to be accurate, no warranties or representations are made of any kind. |
| RE/MAX REALTRON REALTY INC. |
|
|

Ram Rajendram
Broker
Dir:
(416) 737-7700
Bus:
(416) 733-2666
Fax:
(416) 733-7780
| Book Showing | Email a Friend |
Jump To:
At a Glance:
| Type: | Freehold - Detached |
| Area: | Toronto |
| Municipality: | Toronto |
| Neighbourhood: | Bayview Village |
| Style: | 2-Storey |
| Lot Size: | 61.60 x 144.10(Feet) |
| Approximate Age: | New |
| Tax: | $23,000 |
| Beds: | 5+2 |
| Baths: | 7 |
| Fireplace: | Y |
| Pool: | Inground |
Locatin Map:
Payment Calculator:

