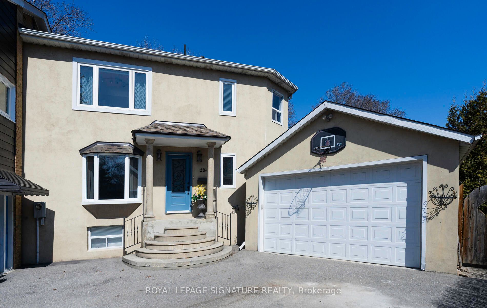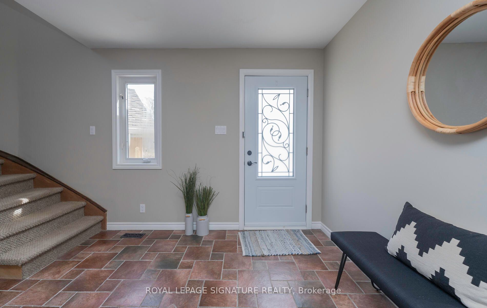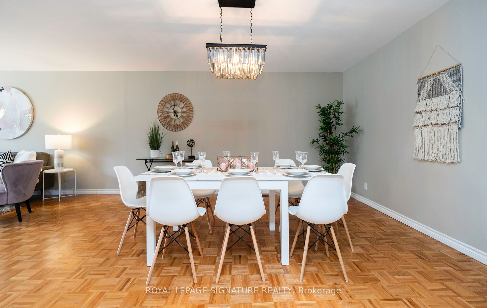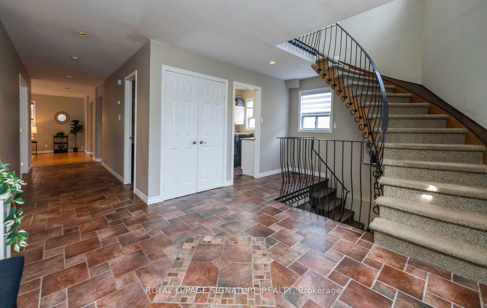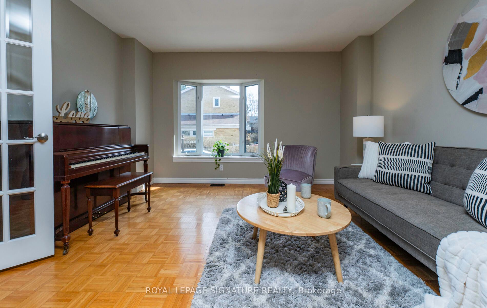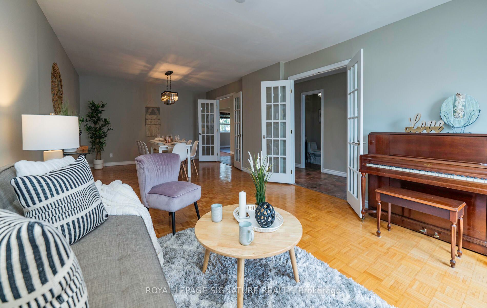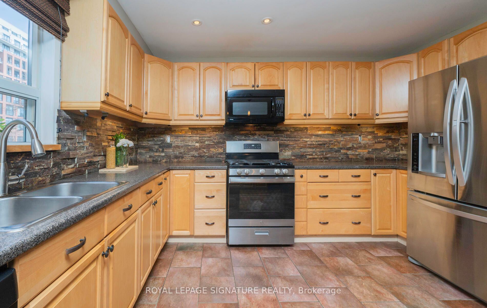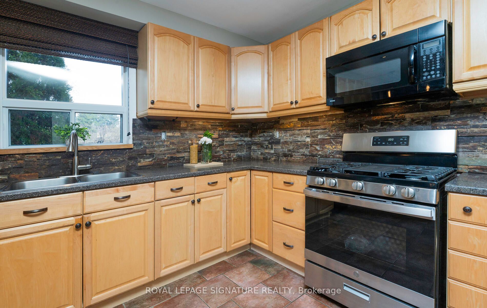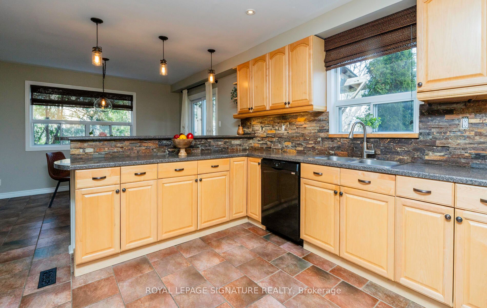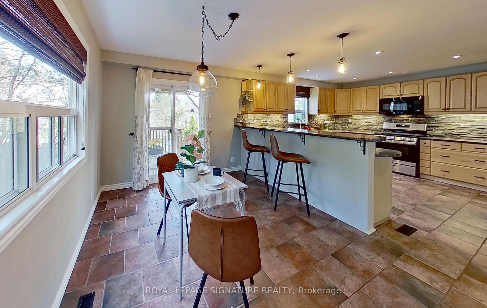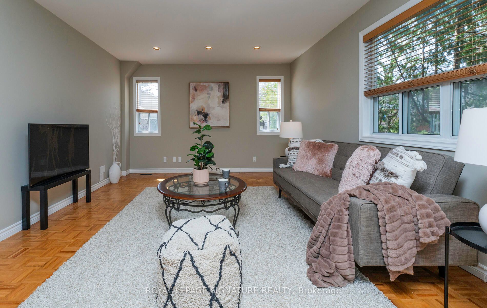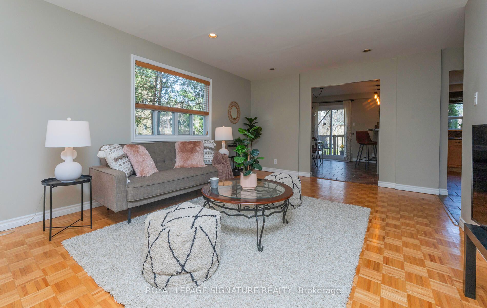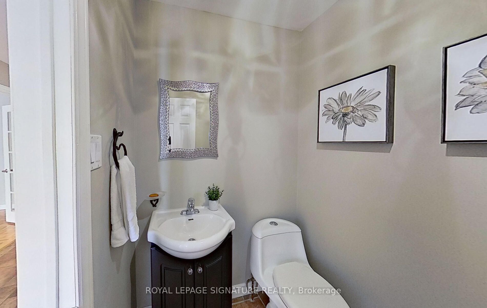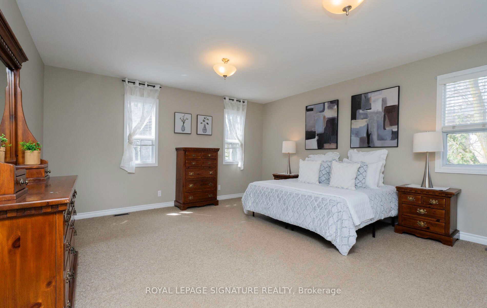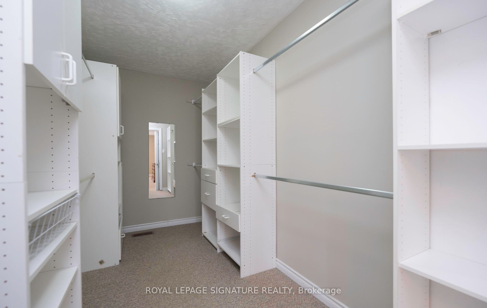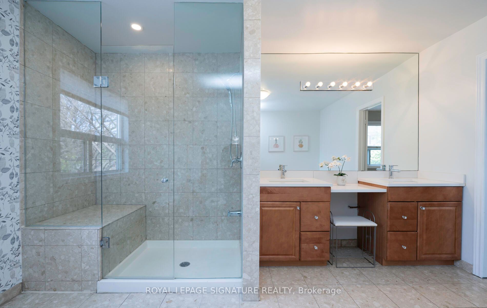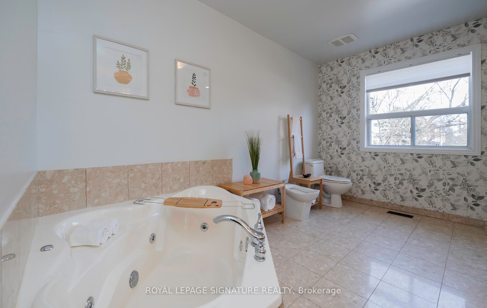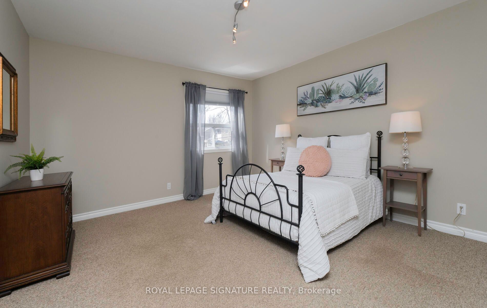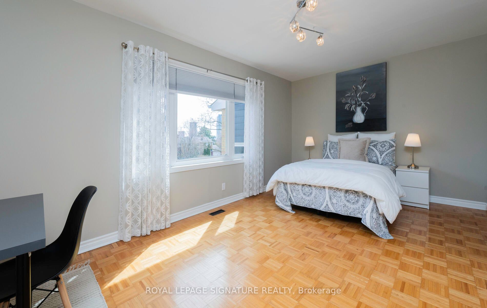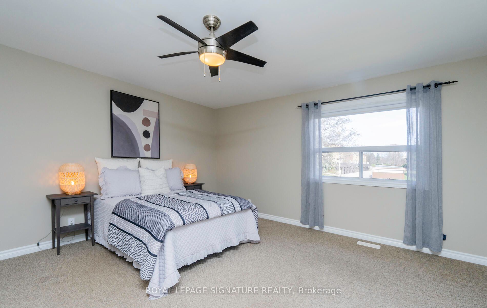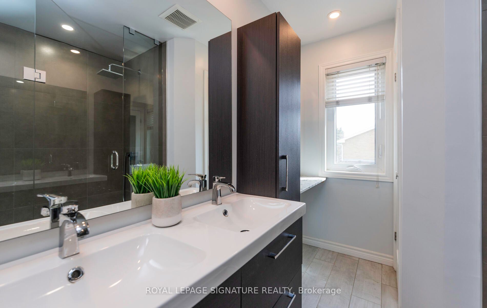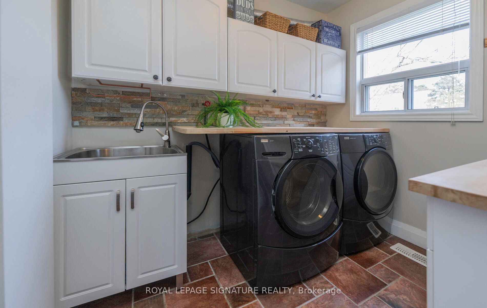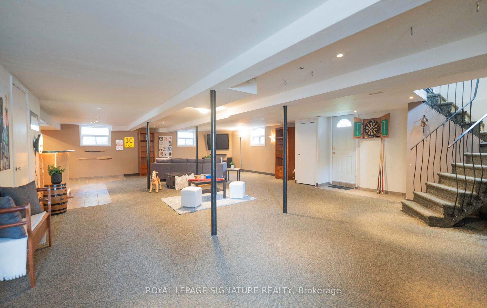Available - For Sale
Listing ID: C8225874
20 Redwing Pl , Toronto, M3C 2A8, Ontario
| Welcome to 20 & 20A Redwing Place, an amazing Duplex in the Heart of Don Mills. For the original semi, the main floor and upper floor are being totally renovated, brand new. 3 Bedrooms, 2 Baths, Kitchen and Living and Dining Area. 20A with over 4800 sq ft including the basement. Large Entryway, main floor laundry, Sun-filled Living & Dining Area, Family Room, Massive Eat-in Kitchen with a walkout to the Deck and large private backyard. Spacious Primary Bedroom, Walk In Closet, 6pc Ensuite and 3 other huge bedrooms. The Basement is amazing, huge Rec Room, Wet Bar and a separate Entrance. 2 Car Garage, and a driveway to fit 7 cars. Extremely large lot, with an area of over 10,000 sq ft. This is an incredible opportunity, Multi Family Living, Rent one, live in the other, or rent both, so many possibilities! |
| Extras: Some Photos Are Virtually Staged. |
| Price | $2,499,000 |
| Taxes: | $5323.63 |
| Address: | 20 Redwing Pl , Toronto, M3C 2A8, Ontario |
| Lot Size: | 21.81 x 140.00 (Feet) |
| Directions/Cross Streets: | Don Mills & Barber Greene |
| Rooms: | 14 |
| Rooms +: | 2 |
| Bedrooms: | 7 |
| Bedrooms +: | |
| Kitchens: | 2 |
| Family Room: | N |
| Basement: | Finished, Sep Entrance |
| Property Type: | Duplex |
| Style: | 2-Storey |
| Exterior: | Brick, Stucco/Plaster |
| Garage Type: | Attached |
| (Parking/)Drive: | Private |
| Drive Parking Spaces: | 9 |
| Pool: | None |
| Other Structures: | Garden Shed |
| Property Features: | Fenced Yard, Park, Place Of Worship, Public Transit, School, School Bus Route |
| Fireplace/Stove: | N |
| Heat Source: | Gas |
| Heat Type: | Forced Air |
| Central Air Conditioning: | Central Air |
| Sewers: | Sewers |
| Water: | Municipal |
$
%
Years
This calculator is for demonstration purposes only. Always consult a professional
financial advisor before making personal financial decisions.
| Although the information displayed is believed to be accurate, no warranties or representations are made of any kind. |
| ROYAL LEPAGE SIGNATURE REALTY |
|
|

Ram Rajendram
Broker
Dir:
(416) 737-7700
Bus:
(416) 733-2666
Fax:
(416) 733-7780
| Virtual Tour | Book Showing | Email a Friend |
Jump To:
At a Glance:
| Type: | Freehold - Duplex |
| Area: | Toronto |
| Municipality: | Toronto |
| Neighbourhood: | Banbury-Don Mills |
| Style: | 2-Storey |
| Lot Size: | 21.81 x 140.00(Feet) |
| Tax: | $5,323.63 |
| Beds: | 7 |
| Baths: | 5 |
| Fireplace: | N |
| Pool: | None |
Locatin Map:
Payment Calculator:

