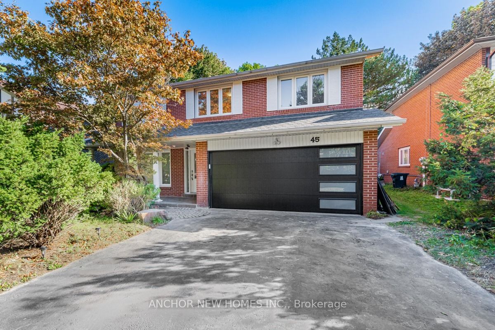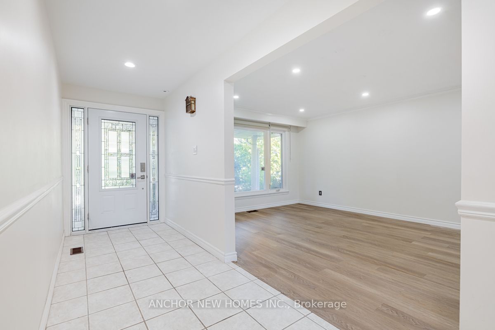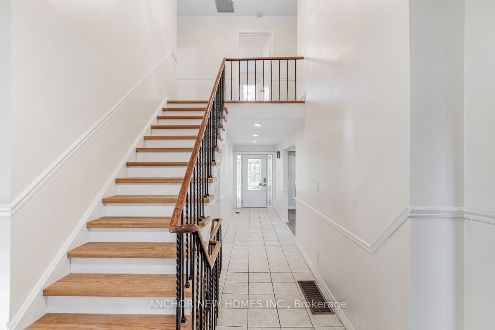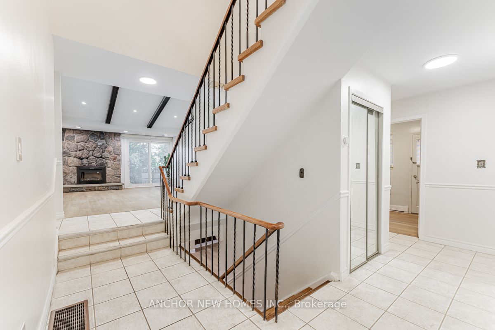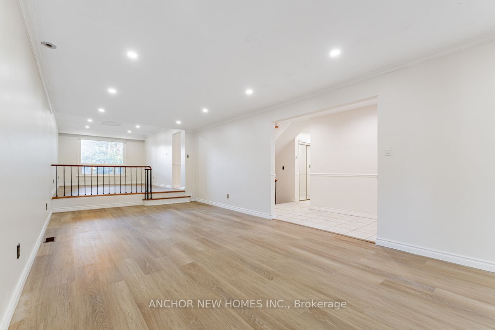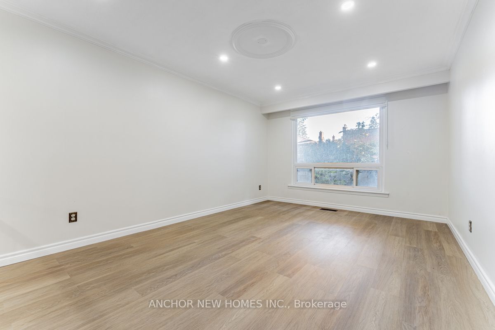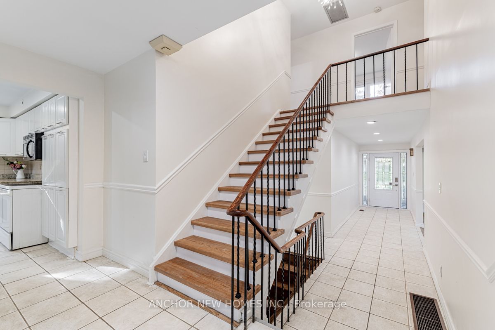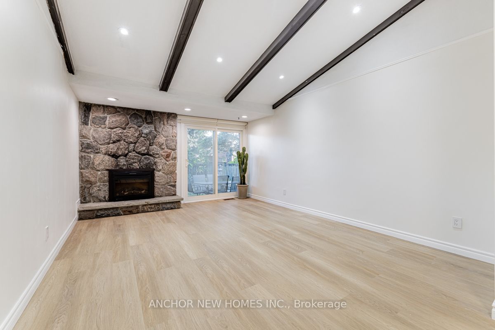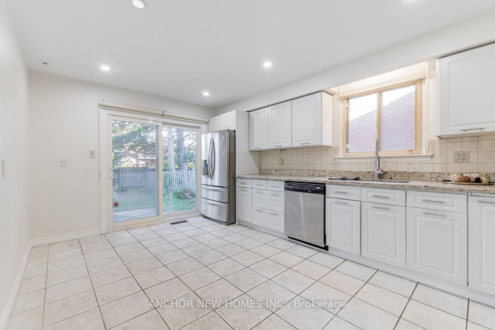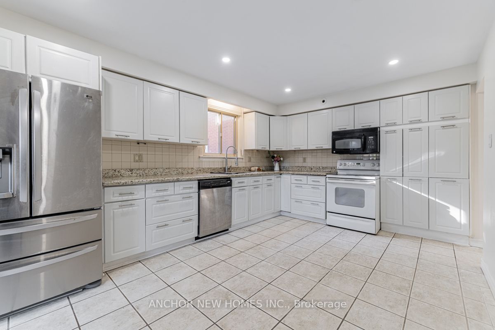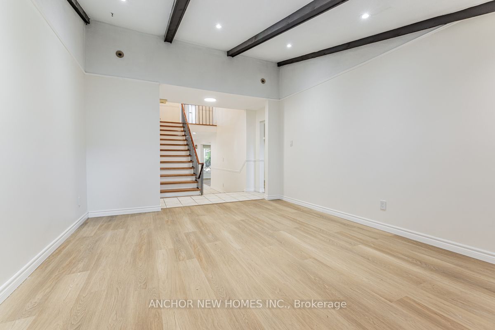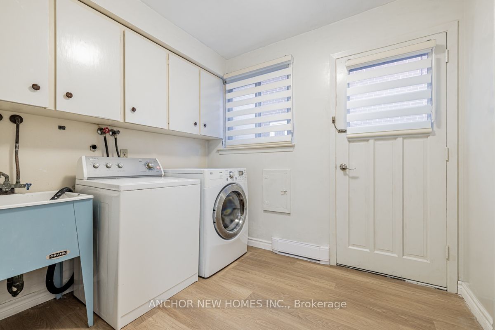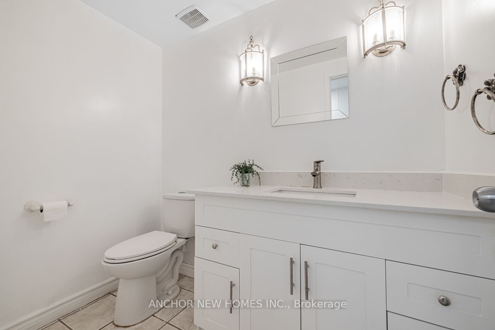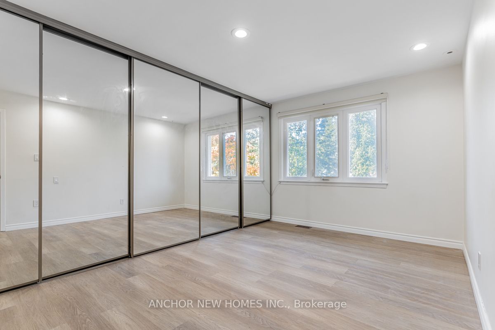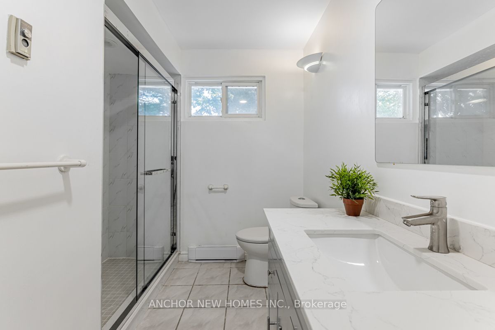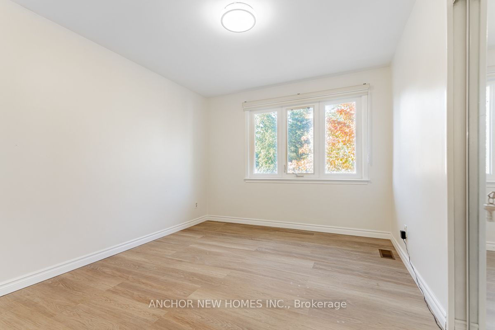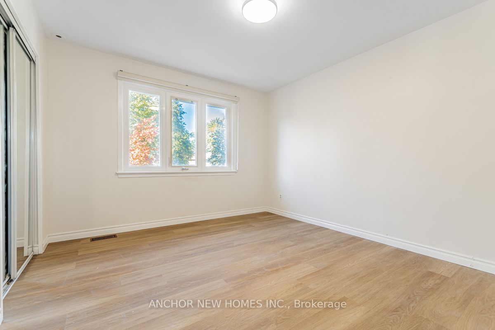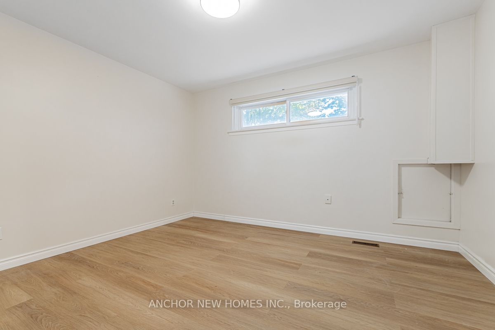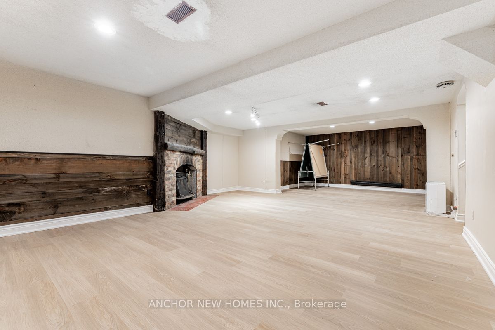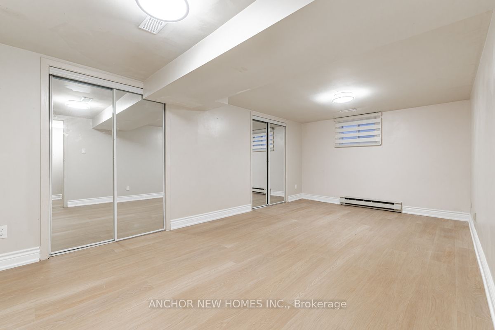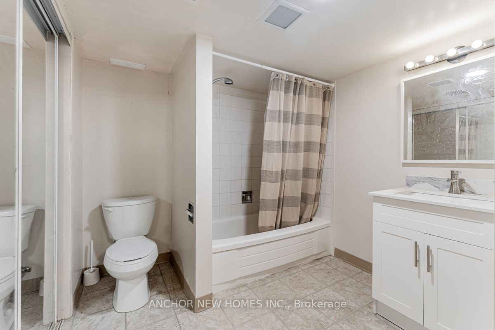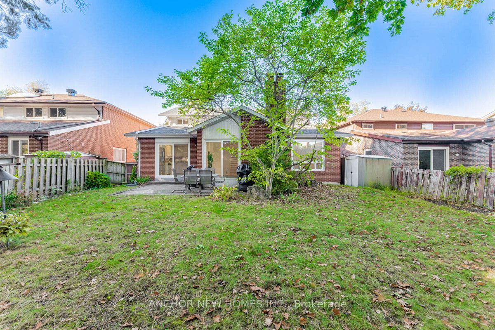Available - For Sale
Listing ID: C8219860
45 Kentland Cres , Toronto, M2M 2X7, Ontario
| Welcome to this Sun Filled, Spacious Executive 2 Storey Home on A 50.06 X 120' Lot. Includes 4+2 Bedrooms In Bayview Woods! The Special Layout Meets All You Need! $$$ Spent on Maintenance and Upgrade! Lots of Potlights, High End Materials and Craftsmanship! Tranquil Setting & Professional Landscape! Excellent Gifted/Regular Schools- A.Y Jackson, Steelesview, Zion Heights. Walk To Steeles Ave., Bestview Park - Nature Trails. Tennis Courts, Baseball. Mins Access To Transit, Hwys 407, 401, 404!**** EXTRAS **** New Laminate Flooring, Pot Lights and Curtains! All Electric Light Fixtures! Garage Door Opener With Remote! We have a drawing for adding a new kitchen in the basement and separating the wall on the ground floor for renting out the entire basement. |
| Price | $1,890,000 |
| Taxes: | $7635.50 |
| Assessment Year: | 2023 |
| Address: | 45 Kentland Cres , Toronto, M2M 2X7, Ontario |
| Lot Size: | 50.06 x 120.00 (Feet) |
| Directions/Cross Streets: | Bayview & Steeles |
| Rooms: | 8 |
| Rooms +: | 1 |
| Bedrooms: | 4 |
| Bedrooms +: | 2 |
| Kitchens: | 1 |
| Family Room: | Y |
| Basement: | Finished |
| Approximatly Age: | 31-50 |
| Property Type: | Detached |
| Style: | 2-Storey |
| Exterior: | Brick |
| Garage Type: | Built-In |
| (Parking/)Drive: | Private |
| Drive Parking Spaces: | 2 |
| Pool: | None |
| Approximatly Age: | 31-50 |
| Approximatly Square Footage: | 2000-2500 |
| Fireplace/Stove: | Y |
| Heat Source: | Gas |
| Heat Type: | Forced Air |
| Central Air Conditioning: | Central Air |
| Central Vac: | N |
| Laundry Level: | Main |
| Elevator Lift: | N |
| Sewers: | Sewers |
| Water: | Municipal |
| Utilities-Cable: | Y |
| Utilities-Hydro: | Y |
| Utilities-Gas: | Y |
| Utilities-Telephone: | Y |
$
%
Years
This calculator is for demonstration purposes only. Always consult a professional
financial advisor before making personal financial decisions.
| Although the information displayed is believed to be accurate, no warranties or representations are made of any kind. |
| ANCHOR NEW HOMES INC. |
|
|

Ram Rajendram
Broker
Dir:
(416) 737-7700
Bus:
(416) 733-2666
Fax:
(416) 733-7780
| Virtual Tour | Book Showing | Email a Friend |
Jump To:
At a Glance:
| Type: | Freehold - Detached |
| Area: | Toronto |
| Municipality: | Toronto |
| Neighbourhood: | Bayview Woods-Steeles |
| Style: | 2-Storey |
| Lot Size: | 50.06 x 120.00(Feet) |
| Approximate Age: | 31-50 |
| Tax: | $7,635.5 |
| Beds: | 4+2 |
| Baths: | 4 |
| Fireplace: | Y |
| Pool: | None |
Locatin Map:
Payment Calculator:

