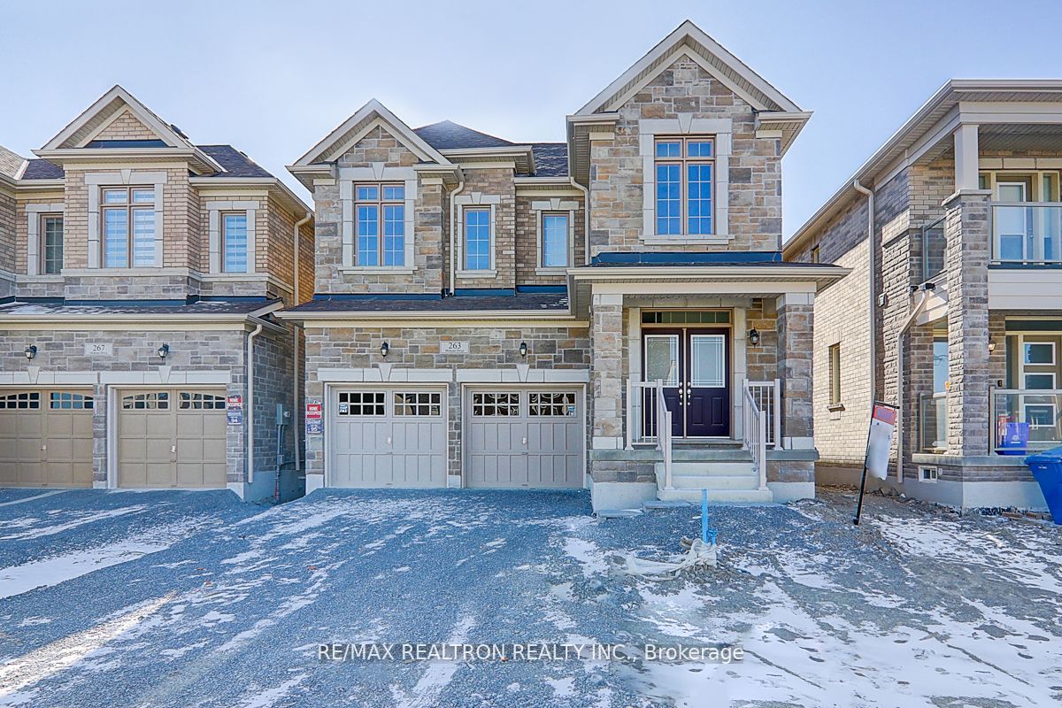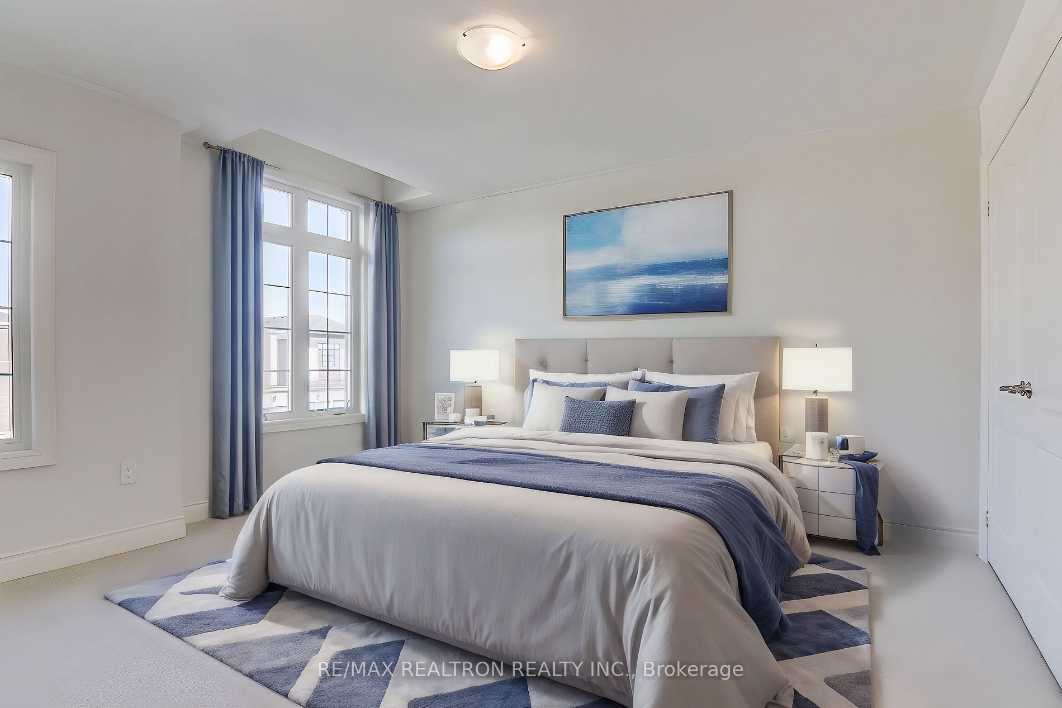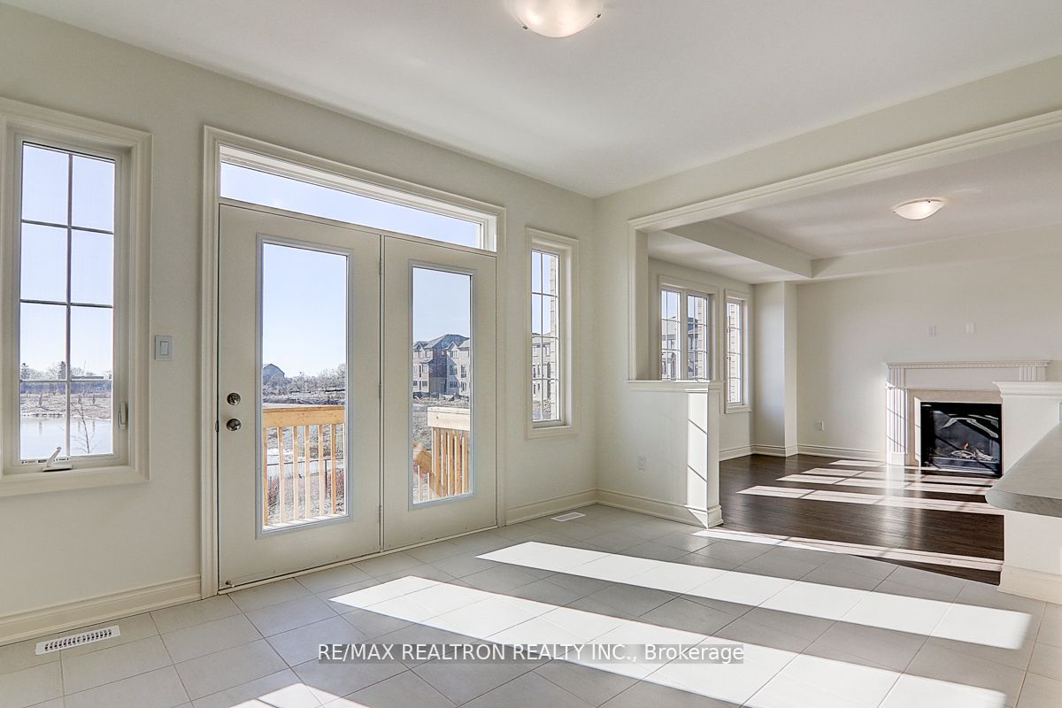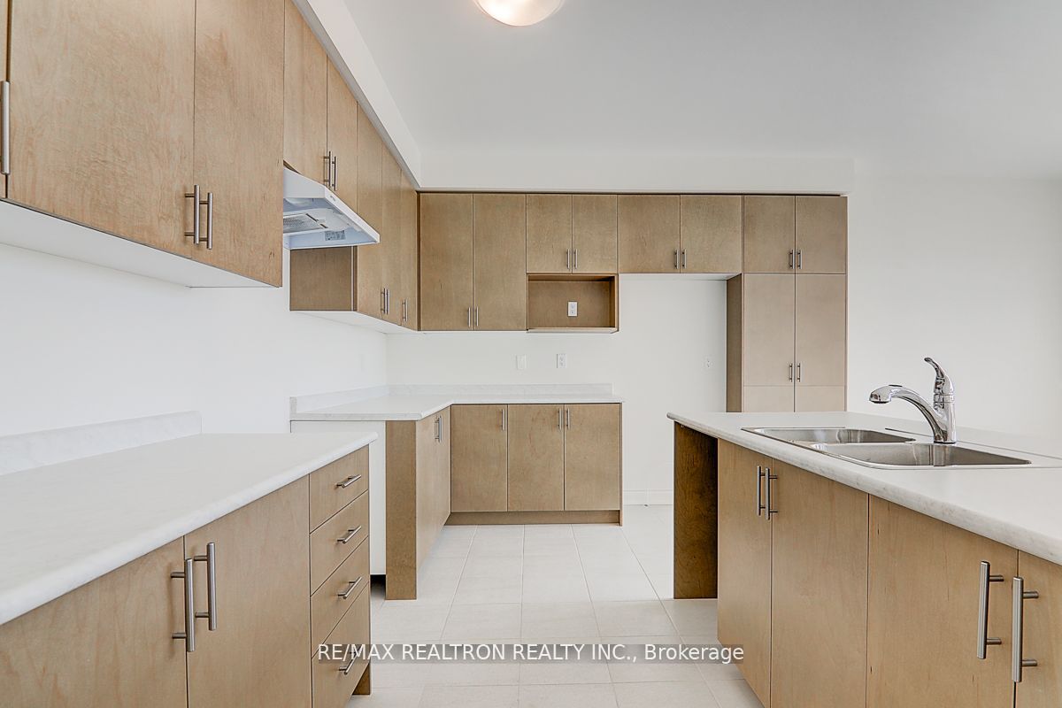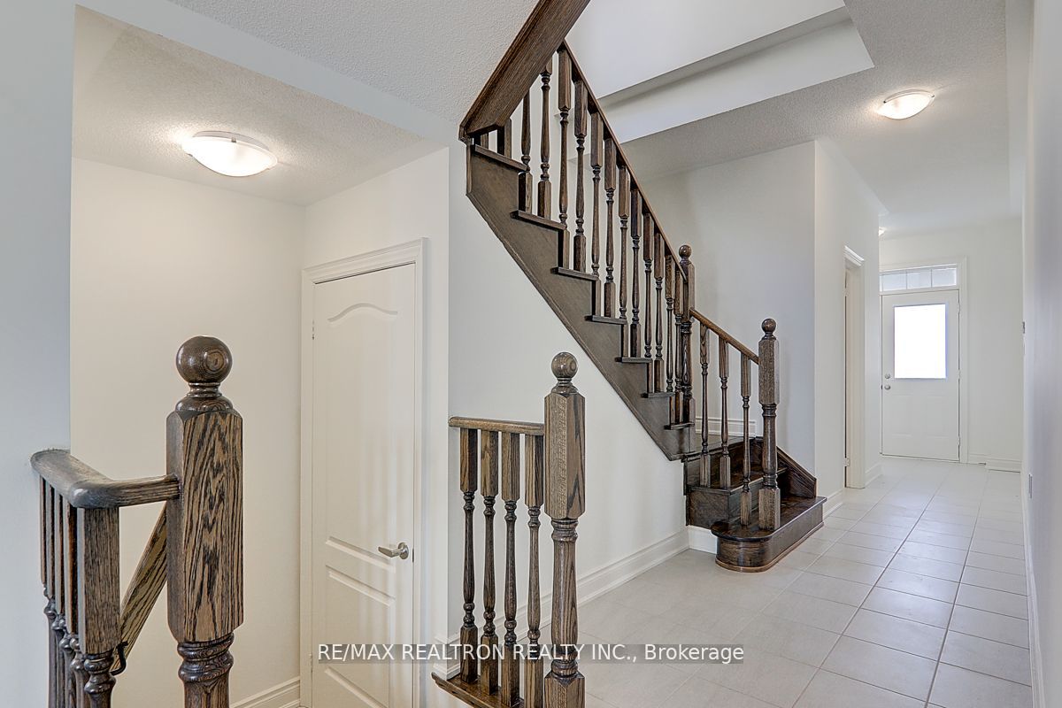Available - For Sale
Listing ID: N8221178
263 Mckean Dr , Whitchurch-Stouffville, L4A 1H8, Ontario
| Embrace unparalleled privacy and serenity in this brand-new, never-lived-in home, perfectly positioned to back onto a tranquil pond, ensuring clear and picturesque views. Located in the sought-after community of Stouffville, this ravine lot property blends luxury with comfort across over 3000 sqft of living space above grade. The residence boasts an open concept layout with 5spacious bedrooms, including 4 bathrooms, of which 3 are en-suites and 1 is a semi en-suite, catering to privacy and convenience. An office on the ground floor offers a quiet space for work or study. The family room, with its south-facing orientation, floods the interior with natural light, complemented by large windows and high ceilings throughout. This home's premium finishes and modern amenities elevate the sense of sophistication. The chef's kitchen, featuring a breakfast bar, pantry, and ample counter space, is the heart of the home, ideal for both cooking and entertaining. |
| Extras: Premium Lot Elevation 2 with enlarged bsm windows, Super Convenient Location, Close To Schools, Parks, Trails And Walking Distance To Rouge National Parks. Furniture/Appliances Virtually Staged. (Appliances not included, except Range Hood) |
| Price | $1,699,000 |
| Taxes: | $0.00 |
| Address: | 263 Mckean Dr , Whitchurch-Stouffville, L4A 1H8, Ontario |
| Lot Size: | 36.00 x 99.00 (Feet) |
| Directions/Cross Streets: | Tenth Line & Mckean Dr. |
| Rooms: | 11 |
| Bedrooms: | 5 |
| Bedrooms +: | |
| Kitchens: | 1 |
| Family Room: | Y |
| Basement: | Full, Unfinished |
| Approximatly Age: | New |
| Property Type: | Detached |
| Style: | 2-Storey |
| Exterior: | Brick |
| Garage Type: | Detached |
| (Parking/)Drive: | Pvt Double |
| Drive Parking Spaces: | 4 |
| Pool: | None |
| Approximatly Age: | New |
| Approximatly Square Footage: | 3000-3500 |
| Property Features: | Lake/Pond, Park, Ravine |
| Fireplace/Stove: | Y |
| Heat Source: | Gas |
| Heat Type: | Forced Air |
| Central Air Conditioning: | Central Air |
| Sewers: | Sewers |
| Water: | Municipal |
$
%
Years
This calculator is for demonstration purposes only. Always consult a professional
financial advisor before making personal financial decisions.
| Although the information displayed is believed to be accurate, no warranties or representations are made of any kind. |
| RE/MAX REALTRON REALTY INC. |
|
|

Ram Rajendram
Broker
Dir:
(416) 737-7700
Bus:
(416) 733-2666
Fax:
(416) 733-7780
| Book Showing | Email a Friend |
Jump To:
At a Glance:
| Type: | Freehold - Detached |
| Area: | York |
| Municipality: | Whitchurch-Stouffville |
| Neighbourhood: | Stouffville |
| Style: | 2-Storey |
| Lot Size: | 36.00 x 99.00(Feet) |
| Approximate Age: | New |
| Beds: | 5 |
| Baths: | 5 |
| Fireplace: | Y |
| Pool: | None |
Locatin Map:
Payment Calculator:

