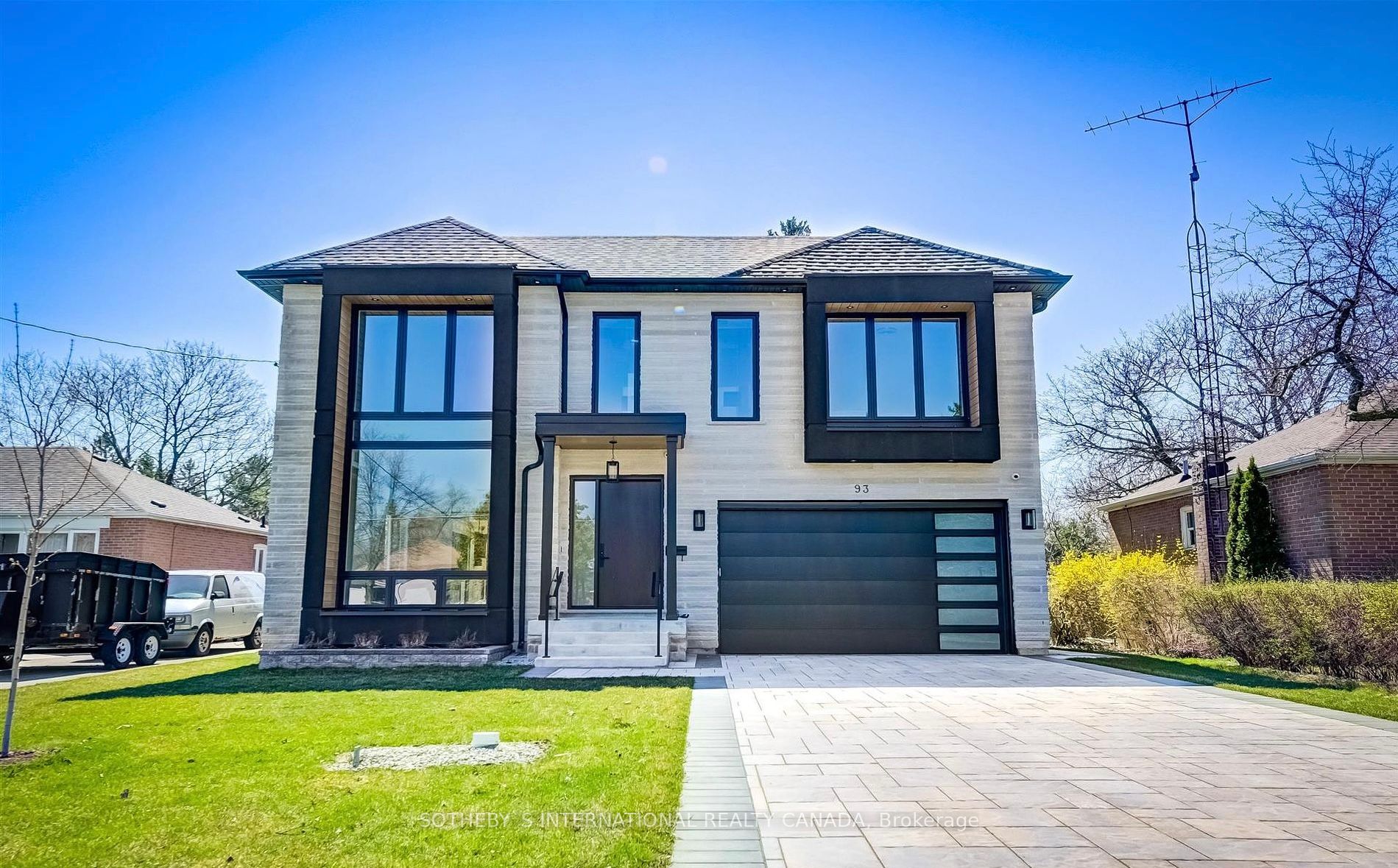Available - For Sale
Listing ID: E8218248
93 Cree Ave , Toronto, M1M 1Z9, Ontario
| Welcome to 93 Cree Ave., nestled at the end of a serene street in the coveted Cliffcrest neighborhood. This Custom Built modern abode boasts an impressive Indiana Limestone facade, long driveway for ample parking. Step inside to discover a contemporary haven, where a seamless open-concept layout awaits soaring 10ft main floor ceilings, 9ft 2nd Floor ceilings, accentuated by a breathtaking 20-foot ceiling in the great room. Expansive windows with natural light, blurring the lines between indoor and outdoor living. Enjoy the warmth of two linear gas fireplaces and the elegance of custom millwork through out. The sunlit principal rooms feature engineered oak floors, leading to a luxurious chef's kitchen adorned with solid oak cabinets, stainless steel appliances, waterfall center island. Retreat to the fully fenced entertainers' yard via the walk-out deck. Upstairs, four spacious bedrooms await, each boasting sleek ensuites and custom-built closet organizers. |
| Extras: See Attached A Full List Of Chattels, Interior & Exterior Features. |
| Price | $2,695,000 |
| Taxes: | $9237.00 |
| Address: | 93 Cree Ave , Toronto, M1M 1Z9, Ontario |
| Lot Size: | 45.00 x 150.00 (Feet) |
| Directions/Cross Streets: | Kingston Rd / Mccowan |
| Rooms: | 10 |
| Rooms +: | 4 |
| Bedrooms: | 4 |
| Bedrooms +: | 1 |
| Kitchens: | 1 |
| Family Room: | Y |
| Basement: | Finished, Walk-Up |
| Approximatly Age: | 0-5 |
| Property Type: | Detached |
| Style: | 2-Storey |
| Exterior: | Brick, Stone |
| Garage Type: | Built-In |
| (Parking/)Drive: | Pvt Double |
| Drive Parking Spaces: | 6 |
| Pool: | None |
| Approximatly Age: | 0-5 |
| Approximatly Square Footage: | 3500-5000 |
| Property Features: | Fenced Yard, School |
| Fireplace/Stove: | Y |
| Heat Source: | Gas |
| Heat Type: | Forced Air |
| Central Air Conditioning: | Central Air |
| Laundry Level: | Upper |
| Sewers: | Sewers |
| Water: | Municipal |
$
%
Years
This calculator is for demonstration purposes only. Always consult a professional
financial advisor before making personal financial decisions.
| Although the information displayed is believed to be accurate, no warranties or representations are made of any kind. |
| SOTHEBY`S INTERNATIONAL REALTY CANADA |
|
|

Ram Rajendram
Broker
Dir:
(416) 737-7700
Bus:
(416) 733-2666
Fax:
(416) 733-7780
| Virtual Tour | Book Showing | Email a Friend |
Jump To:
At a Glance:
| Type: | Freehold - Detached |
| Area: | Toronto |
| Municipality: | Toronto |
| Neighbourhood: | Cliffcrest |
| Style: | 2-Storey |
| Lot Size: | 45.00 x 150.00(Feet) |
| Approximate Age: | 0-5 |
| Tax: | $9,237 |
| Beds: | 4+1 |
| Baths: | 6 |
| Fireplace: | Y |
| Pool: | None |
Locatin Map:
Payment Calculator:


























