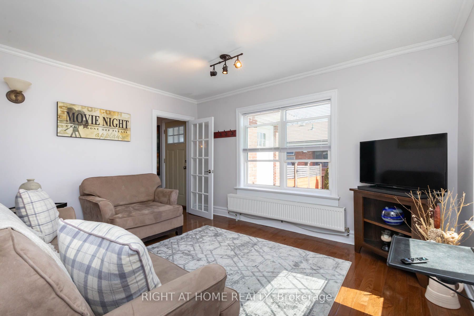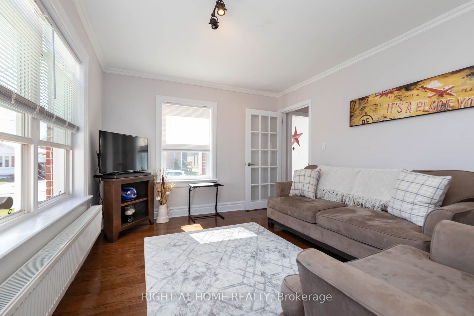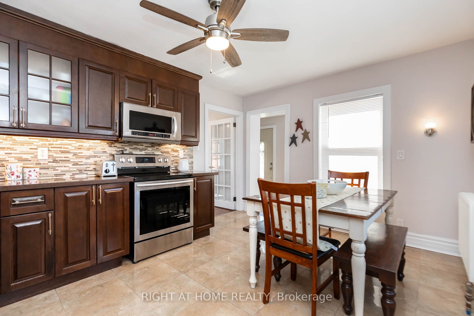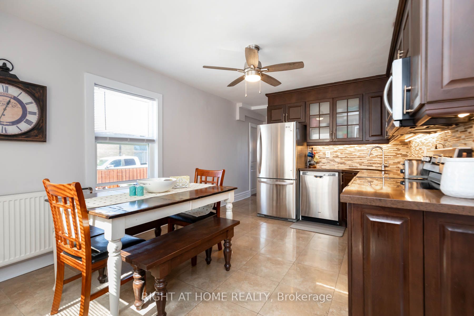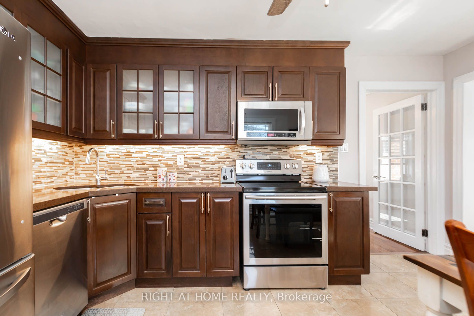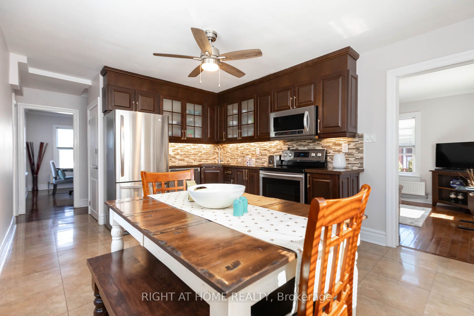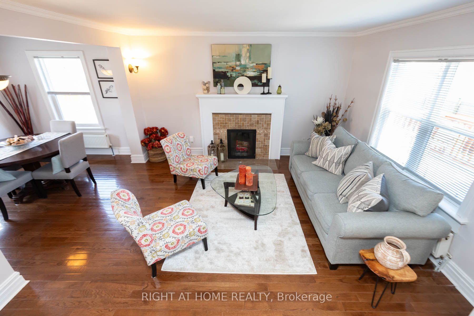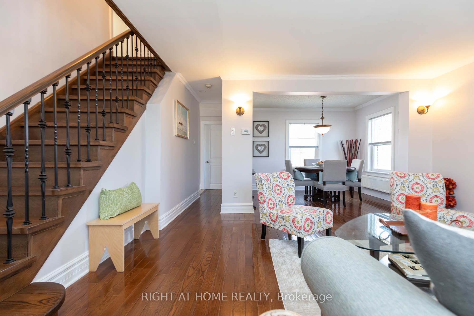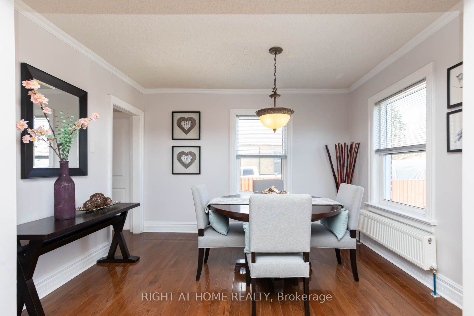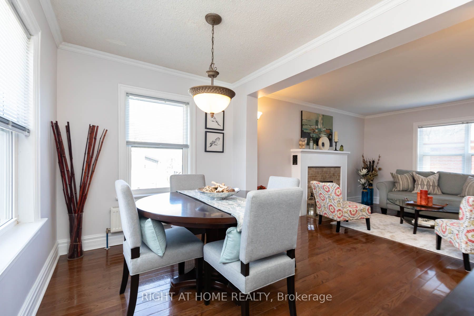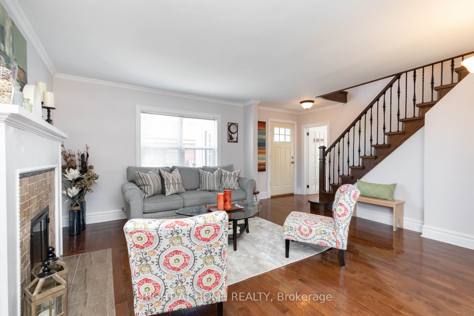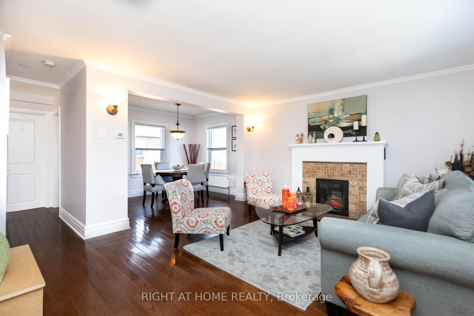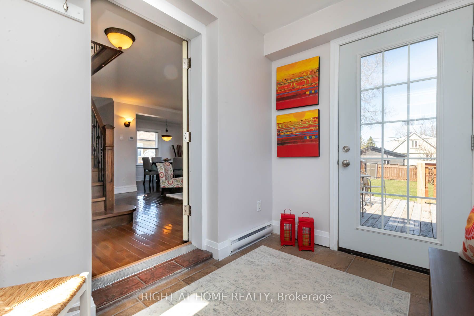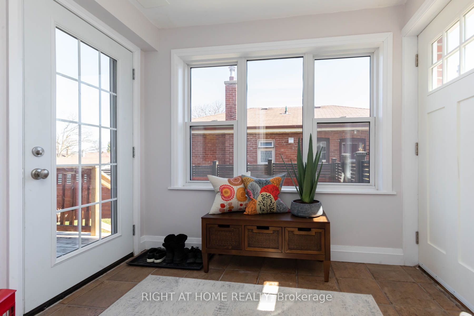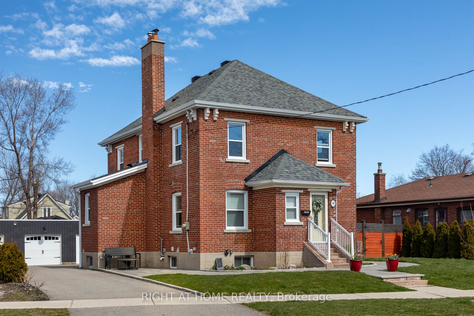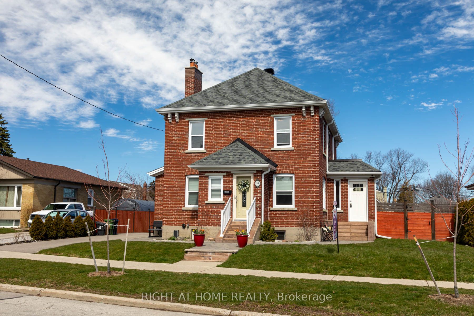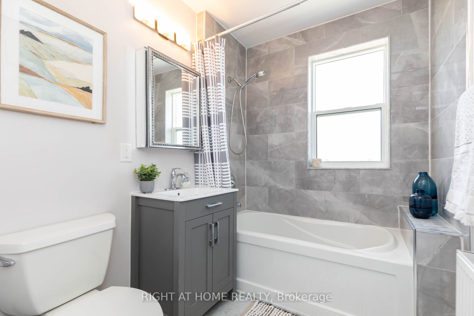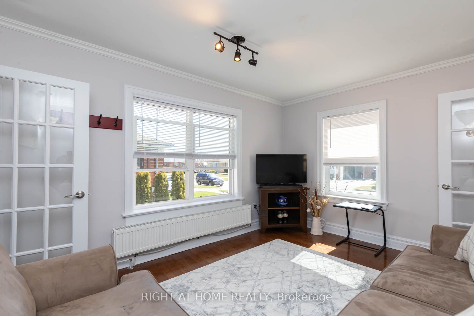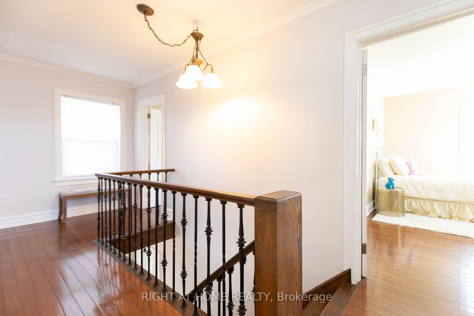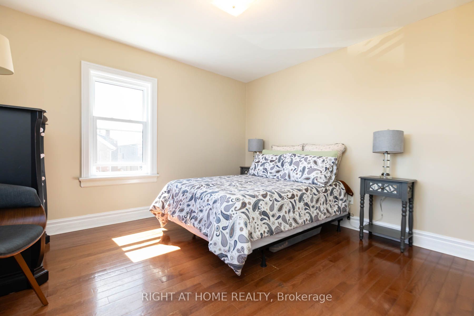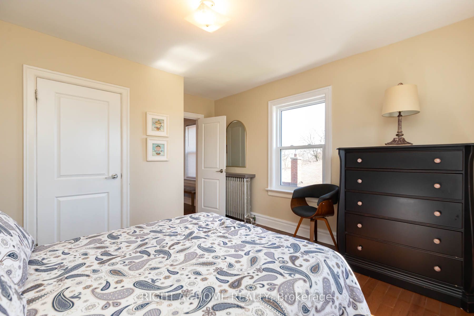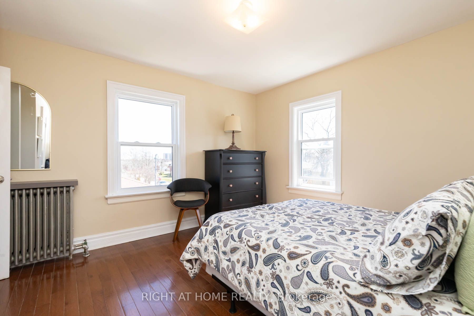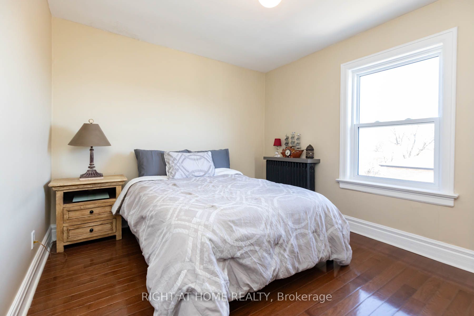Available - For Sale
Listing ID: E8216380
34 Kecala Rd , Toronto, M1P 1K6, Ontario
| Welcome to this super-spacious light & bright well-loved family home on a massive 68x127 lot stretching on 1 side to 139ft in highly desirable Dorset Park. 4 beds/3 baths with reno'd washrm on every level. Rare main flr family room. Hardwd & ceramic thruout main/2nd floor. 3 entrances, 2 kitchens, 2 mudrooms. Light pours into every room in this beautiful home. So rare to find a 9031 sq ft piece of property in the city. Truly a must-see with so many options. |
| Extras: Massive heated & drywalled double garage, deck, patio, veggie garden, & still so much grass! Parking for 7. Patio stones & driveway 2021. Roof 2020. Upgraded wiring, Walk to TTC, shops & restaurants. 401 just 5 mins away. |
| Price | $1,799,900 |
| Taxes: | $4304.13 |
| Address: | 34 Kecala Rd , Toronto, M1P 1K6, Ontario |
| Lot Size: | 68.40 x 127.00 (Feet) |
| Directions/Cross Streets: | Lawrence & Kennedy |
| Rooms: | 10 |
| Rooms +: | 3 |
| Bedrooms: | 4 |
| Bedrooms +: | |
| Kitchens: | 1 |
| Kitchens +: | 1 |
| Family Room: | Y |
| Basement: | Sep Entrance |
| Property Type: | Detached |
| Style: | 2-Storey |
| Exterior: | Brick |
| Garage Type: | Detached |
| (Parking/)Drive: | Pvt Double |
| Drive Parking Spaces: | 5 |
| Pool: | None |
| Fireplace/Stove: | Y |
| Heat Source: | Gas |
| Heat Type: | Radiant |
| Central Air Conditioning: | None |
| Laundry Level: | Lower |
| Elevator Lift: | N |
| Sewers: | Sewers |
| Water: | Municipal |
$
%
Years
This calculator is for demonstration purposes only. Always consult a professional
financial advisor before making personal financial decisions.
| Although the information displayed is believed to be accurate, no warranties or representations are made of any kind. |
| RIGHT AT HOME REALTY |
|
|

Ram Rajendram
Broker
Dir:
(416) 737-7700
Bus:
(416) 733-2666
Fax:
(416) 733-7780
| Virtual Tour | Book Showing | Email a Friend |
Jump To:
At a Glance:
| Type: | Freehold - Detached |
| Area: | Toronto |
| Municipality: | Toronto |
| Neighbourhood: | Dorset Park |
| Style: | 2-Storey |
| Lot Size: | 68.40 x 127.00(Feet) |
| Tax: | $4,304.13 |
| Beds: | 4 |
| Baths: | 3 |
| Fireplace: | Y |
| Pool: | None |
Locatin Map:
Payment Calculator:

