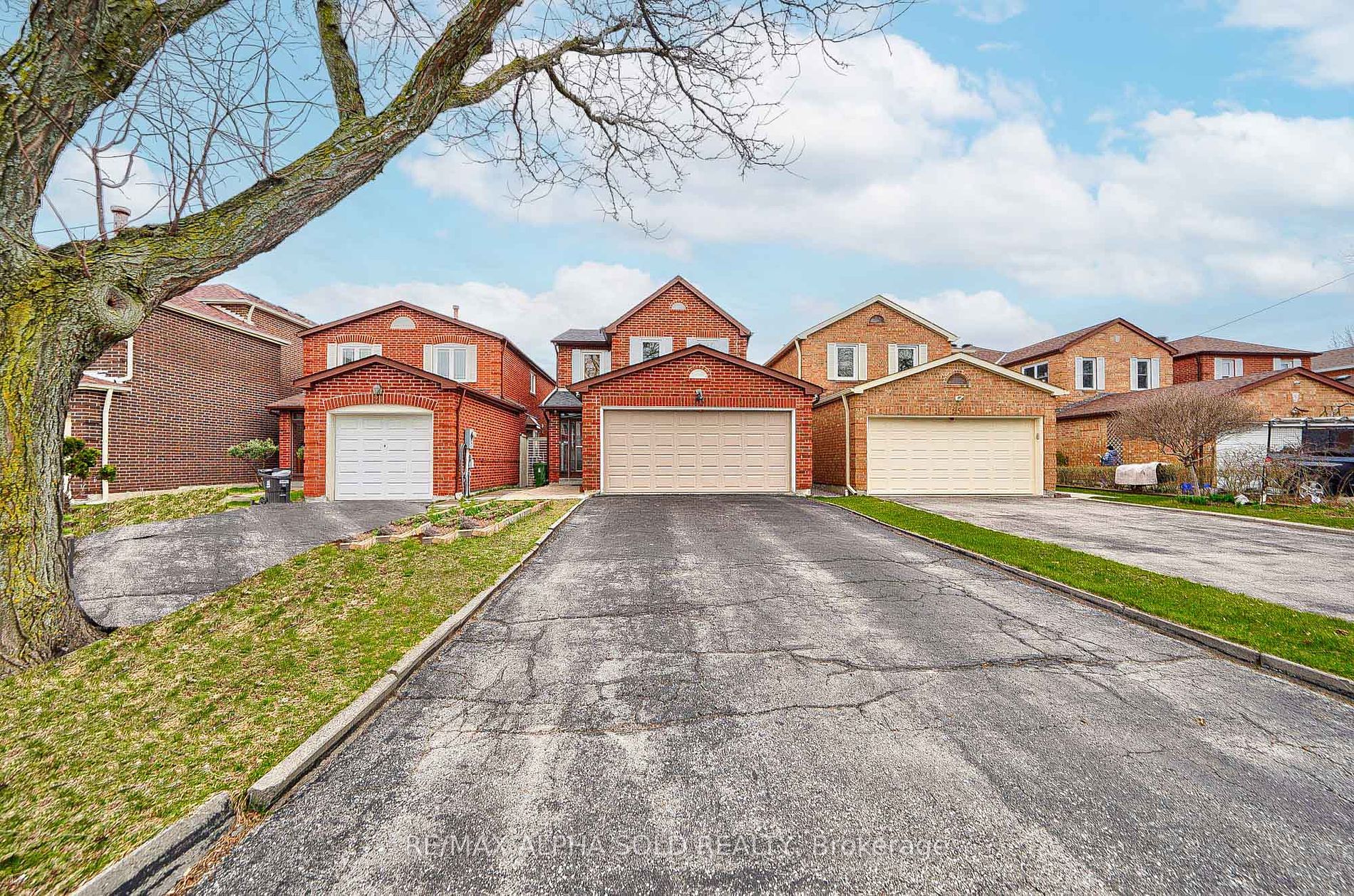Available - For Sale
Listing ID: E8215126
23 Nettlecreek Cres , Toronto, M1V 4K8, Ontario
| Step into luxury with this vibrant, bright, and spacious double garage detached house nestled in a high-demand community. This home boasts numerous upgrades, offering a lifestyle of elegance and comfort. Featuring four bedrooms on the second floor, you'll find hardwood flooring throughout the first floor, complemented by a beautifully upgraded kitchen adorned with quartz countertops and backsplash. Illuminate your living space with the warmth of pot lights scattered across the first floor.The entry welcomes you with closet organizer sets, while newer doors and windows enhance the home's aesthetic appeal. Additionally, the basement hosts two bedrooms, a kitchen, and a large recreation area, making it ideal for large families or savvy investors. Enjoy the convenience of six parking spots and soak up the sunshine with a south-facing orientation. This prime location is just minutes away from Pacific Mall, supermarkets, restaurants, schools, parks, and GO train stations, offering unparalleled convenience. With easy access to highways 401 and 407, every commute is a breeze. Don't miss the opportunity to make this your dream home!" |
| Extras: Fridge(2022), Washer, Dryer, Steam Oven(2022), Stove(2022), B/I dishwasher(2022), All Existing Window Coverings, All Elfs, Furnace(2021), Central Air Conditioning(2014), Windows and door (2022), Shingles(2022) .Attic insulation (2022) |
| Price | $1,180,000 |
| Taxes: | $5380.35 |
| Address: | 23 Nettlecreek Cres , Toronto, M1V 4K8, Ontario |
| Lot Size: | 29.59 x 111.49 (Feet) |
| Directions/Cross Streets: | Brimley / Steeles |
| Rooms: | 8 |
| Rooms +: | 2 |
| Bedrooms: | 4 |
| Bedrooms +: | 2 |
| Kitchens: | 1 |
| Kitchens +: | 1 |
| Family Room: | Y |
| Basement: | Finished |
| Property Type: | Detached |
| Style: | 2-Storey |
| Exterior: | Brick |
| Garage Type: | Built-In |
| (Parking/)Drive: | Private |
| Drive Parking Spaces: | 4 |
| Pool: | None |
| Fireplace/Stove: | Y |
| Heat Source: | Gas |
| Heat Type: | Forced Air |
| Central Air Conditioning: | Central Air |
| Sewers: | Sewers |
| Water: | Municipal |
$
%
Years
This calculator is for demonstration purposes only. Always consult a professional
financial advisor before making personal financial decisions.
| Although the information displayed is believed to be accurate, no warranties or representations are made of any kind. |
| RE/MAX ALPHA SOLD REALTY |
|
|

Ram Rajendram
Broker
Dir:
(416) 737-7700
Bus:
(416) 733-2666
Fax:
(416) 733-7780
| Virtual Tour | Book Showing | Email a Friend |
Jump To:
At a Glance:
| Type: | Freehold - Detached |
| Area: | Toronto |
| Municipality: | Toronto |
| Neighbourhood: | Milliken |
| Style: | 2-Storey |
| Lot Size: | 29.59 x 111.49(Feet) |
| Tax: | $5,380.35 |
| Beds: | 4+2 |
| Baths: | 4 |
| Fireplace: | Y |
| Pool: | None |
Locatin Map:
Payment Calculator:


























