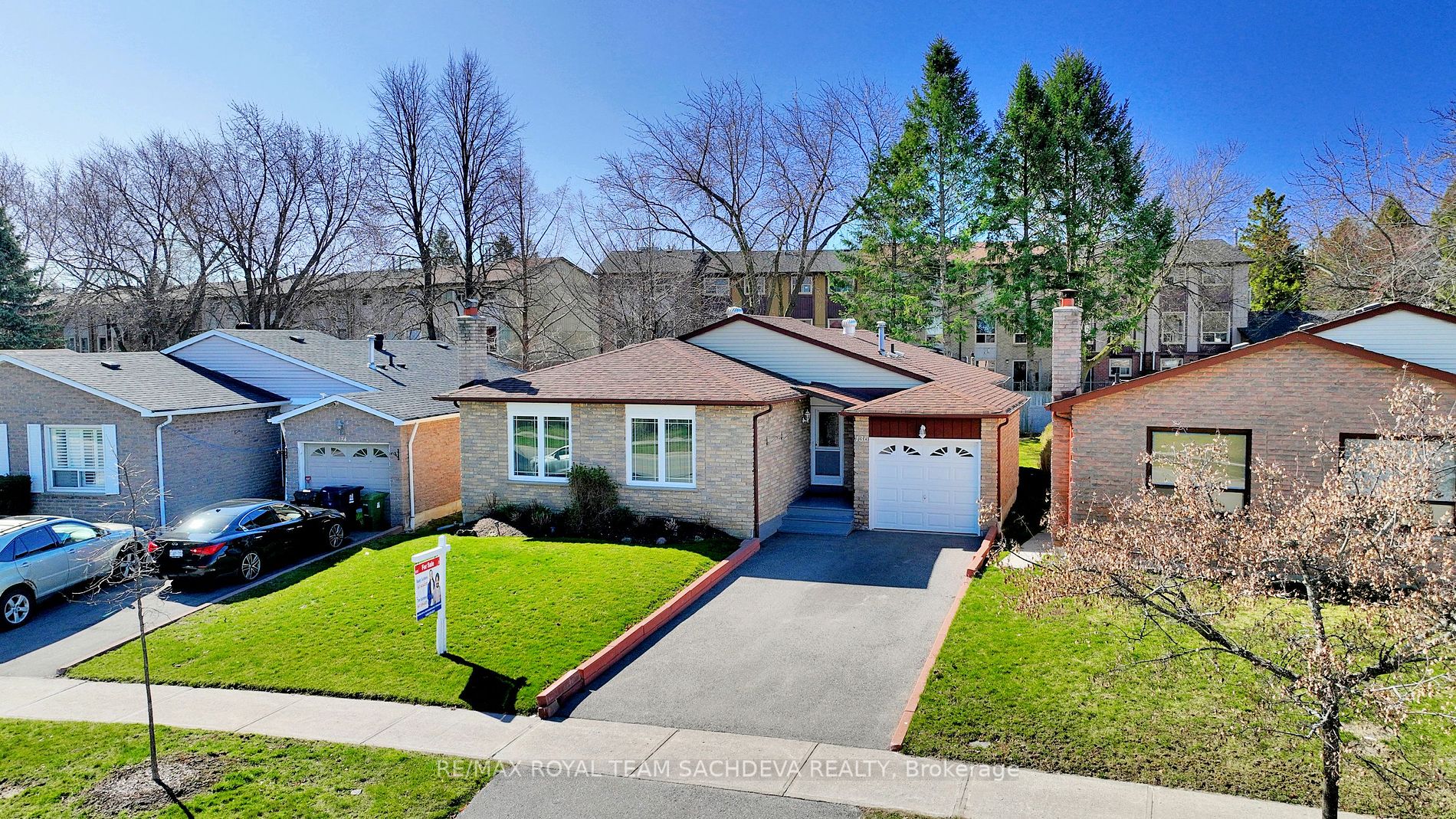Available - For Sale
Listing ID: E8211882
136 Fawcett Tr , Toronto, M1B 3A5, Ontario
| Nestled in a serene neighborhood, this spacious 1403 sqft charming 3-bedroom, 2 washroom on main (Rare find) bungalow exudes warmth and comfort. Boasting 1403 sqft of thoughtfully designed living space, it offers ample room for relaxation and entertainment. Lovingly maintained by its original owners, this home showcases a level of care and attention evident in every corner.Step into your own private oasis with a beautifully manicured backyard, perfect for hosting gatherings or unwinding after a long day. The unfinished basement presents endless possibilities for customization and expansion, allowing you to unleash your imagination.Convenience meets luxury with 2 washrooms on the main floor, including one semi ensuite, ensuring comfort for all occupants. A garage and paved driveway provide ample parking space and ease of access. Recent updates including a roof in 2020, Windows in 2023, Furnace in ~2018, and Air conditioner in 2023 ensure peace of mind and efficiency. Conveniently located within walking distance to TTC, commuting is a breeze. Additionally, enjoy a short drive to University of Toronto, Centennial College, Walmart, Scarborough Town Centre, and easy access to the 401.Don't miss out on this exceptional opportunity to own a piece of tranquility in the heart of convenience. Schedule your viewing today and make this bungalow your forever home! |
| Extras: Driveway Paved 2021, Garage Door 2022, Roof 2020, Furnace ~2018, Windows 2023, AC 2023 |
| Price | $999,900 |
| Taxes: | $3184.79 |
| Address: | 136 Fawcett Tr , Toronto, M1B 3A5, Ontario |
| Acreage: | < .50 |
| Directions/Cross Streets: | Morningside/John Tabor |
| Rooms: | 6 |
| Bedrooms: | 3 |
| Bedrooms +: | |
| Kitchens: | 1 |
| Family Room: | N |
| Basement: | Unfinished |
| Approximatly Age: | 31-50 |
| Property Type: | Detached |
| Style: | Bungalow |
| Exterior: | Brick |
| Garage Type: | Attached |
| (Parking/)Drive: | Private |
| Drive Parking Spaces: | 4 |
| Pool: | None |
| Approximatly Age: | 31-50 |
| Approximatly Square Footage: | 1100-1500 |
| Property Features: | Fenced Yard, Place Of Worship, Public Transit, Rec Centre |
| Fireplace/Stove: | N |
| Heat Source: | Gas |
| Heat Type: | Forced Air |
| Central Air Conditioning: | Central Air |
| Laundry Level: | Lower |
| Elevator Lift: | N |
| Sewers: | Sewers |
| Water: | Municipal |
| Utilities-Cable: | Y |
| Utilities-Hydro: | Y |
| Utilities-Gas: | Y |
| Utilities-Telephone: | Y |
$
%
Years
This calculator is for demonstration purposes only. Always consult a professional
financial advisor before making personal financial decisions.
| Although the information displayed is believed to be accurate, no warranties or representations are made of any kind. |
| RE/MAX ROYAL TEAM SACHDEVA REALTY |
|
|

Ram Rajendram
Broker
Dir:
(416) 737-7700
Bus:
(416) 733-2666
Fax:
(416) 733-7780
| Virtual Tour | Book Showing | Email a Friend |
Jump To:
At a Glance:
| Type: | Freehold - Detached |
| Area: | Toronto |
| Municipality: | Toronto |
| Neighbourhood: | Malvern |
| Style: | Bungalow |
| Approximate Age: | 31-50 |
| Tax: | $3,184.79 |
| Beds: | 3 |
| Baths: | 2 |
| Fireplace: | N |
| Pool: | None |
Locatin Map:
Payment Calculator:


























