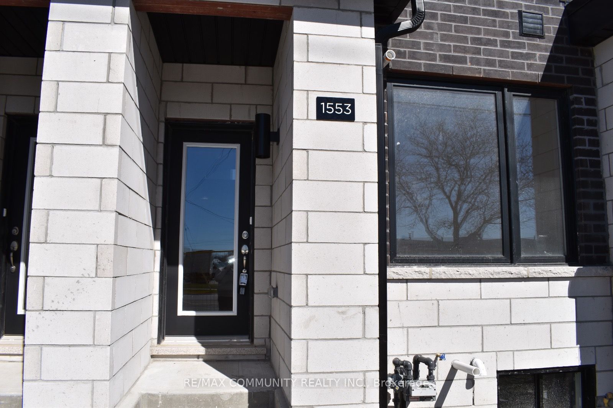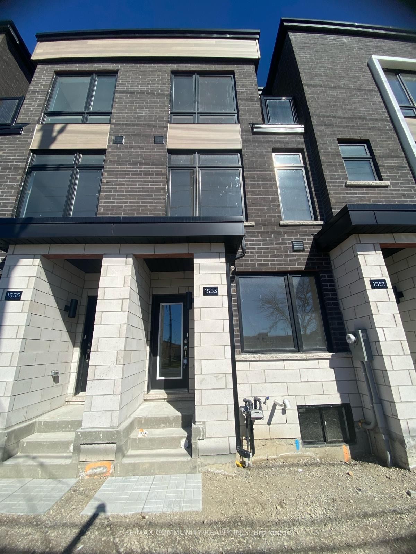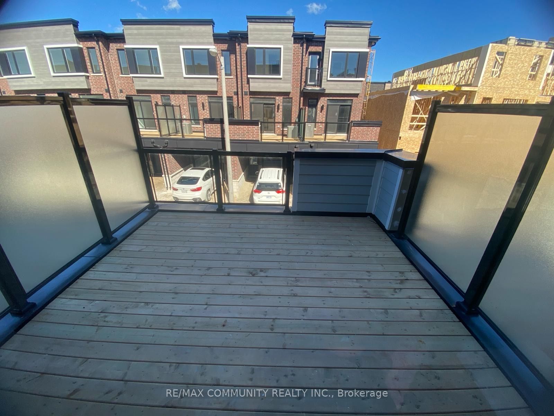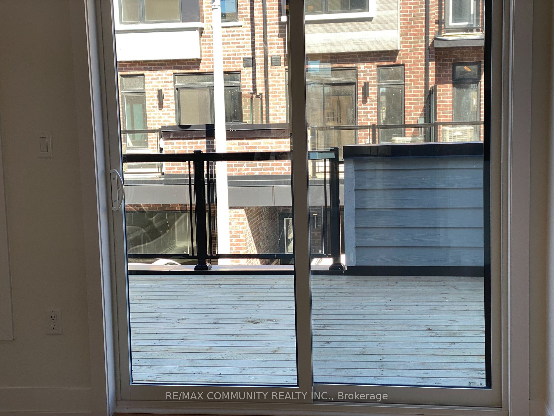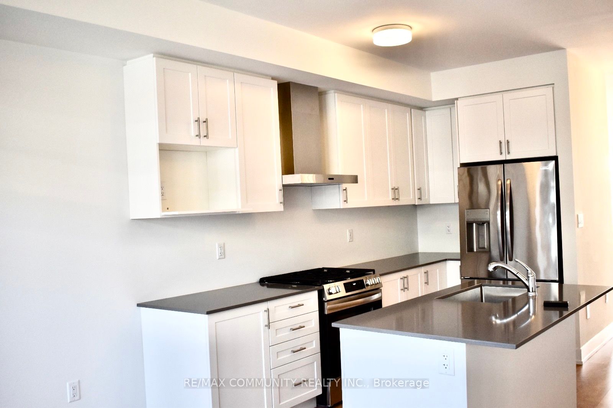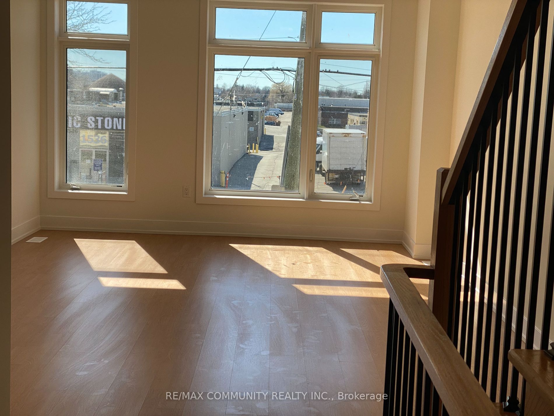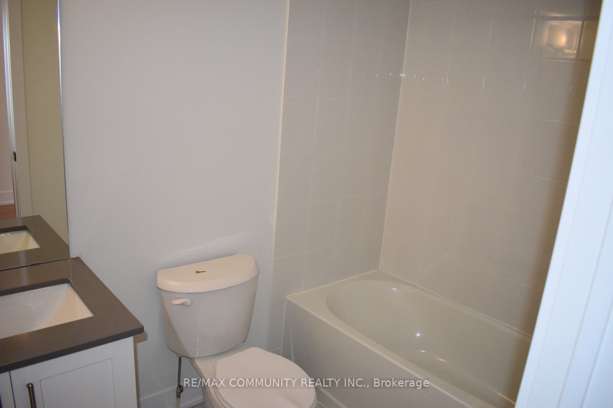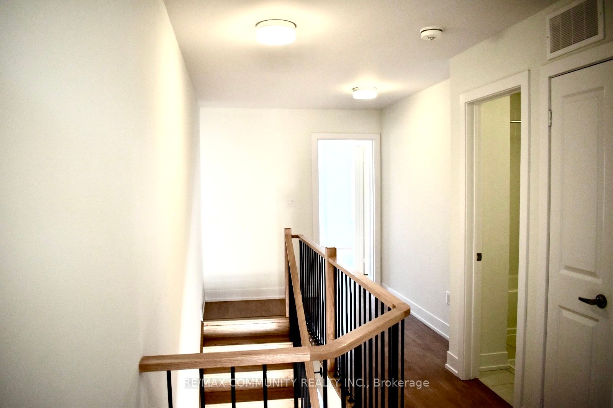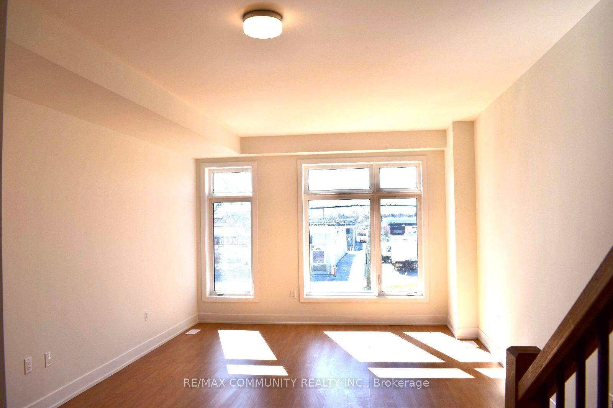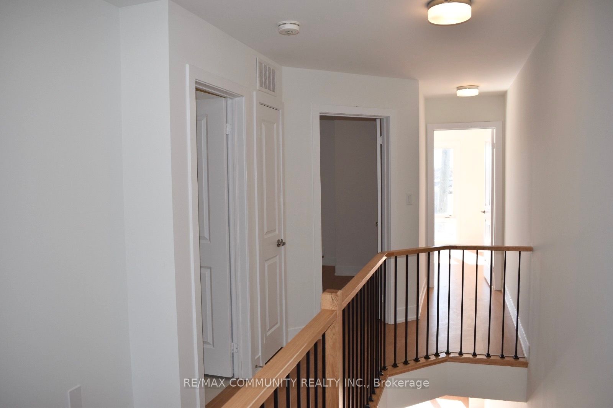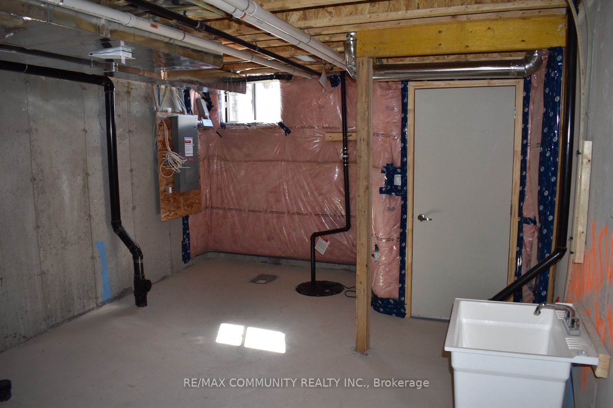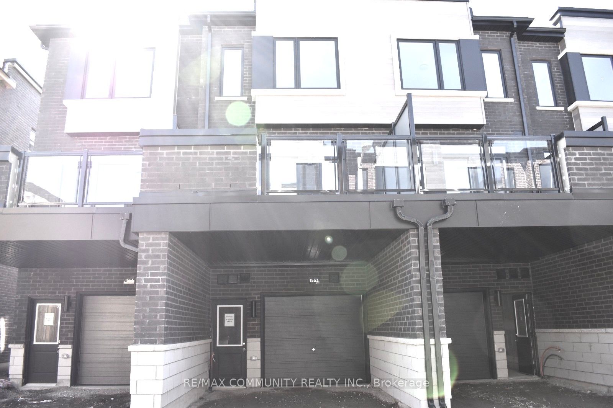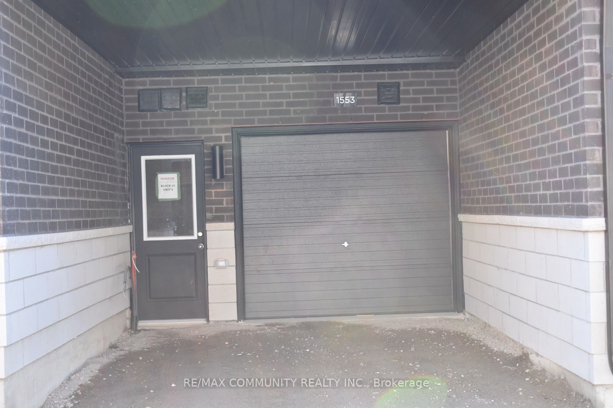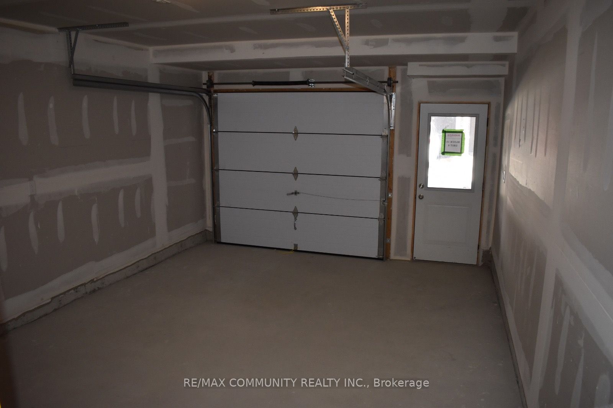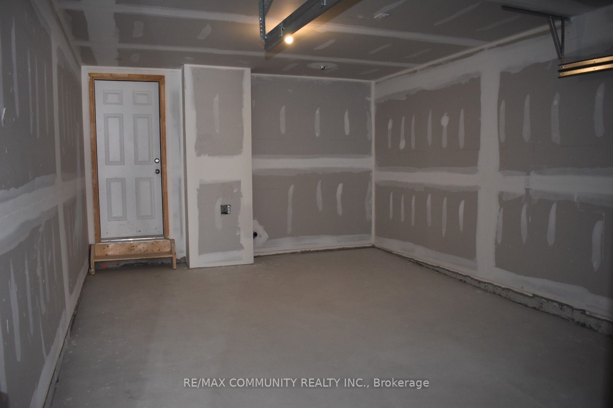Available - For Sale
Listing ID: E8214498
1553 Midland Ave , Unit 0015-, Toronto, M1P 0G3, Ontario
| Much sought MILA by Madison! Rosswood Model 1801 sqft freehold townhome!!! this home comes with top-notch finishes throughout, creating a welcoming atmosphere.$60,000 in upgrades. The open-concept layout and modern interior design offer four spacious bedrooms and four bathrooms, Potential 5th Bedroom in basement with all rough ins ready to go! MILA's is at walking distance to schools, parks, public transit, grocery store and places of worship, less then 10 minutes to Kennedy Go, close to highway Separate entrance from the garage to the basement. Enjoy living in a brand new townhouse in the heart of Scarborough.401,Close to STC .Electric 30 range with glass top cooktop and self-cleaning oven; French-door refrigerator with bottom-mount freezer; Dishwasher; and Over-the-range microwave hood fan. Smooth finished ceilings on third floor.200-amp electrical service with heavy duty copper wiring. |
| Extras: All ELF's, Stove, Fridge, Built-in-Dishwasher and Built-in-Microwave with hood vent. |
| Price | $1,289,000 |
| Taxes: | $0.00 |
| Address: | 1553 Midland Ave , Unit 0015-, Toronto, M1P 0G3, Ontario |
| Apt/Unit: | 0015- |
| Lot Size: | 20.00 x 82.00 (Feet) |
| Acreage: | < .50 |
| Directions/Cross Streets: | Lawrence/Midland |
| Rooms: | 8 |
| Bedrooms: | 4 |
| Bedrooms +: | |
| Kitchens: | 1 |
| Family Room: | Y |
| Basement: | Unfinished, W/O |
| Approximatly Age: | New |
| Property Type: | Att/Row/Twnhouse |
| Style: | 3-Storey |
| Exterior: | Brick |
| Garage Type: | Built-In |
| (Parking/)Drive: | Private |
| Drive Parking Spaces: | 1 |
| Pool: | None |
| Approximatly Age: | New |
| Approximatly Square Footage: | 1500-2000 |
| Property Features: | Hospital, Library, Park, Place Of Worship, Public Transit, Rec Centre |
| Fireplace/Stove: | N |
| Heat Source: | Gas |
| Heat Type: | Forced Air |
| Central Air Conditioning: | Other |
| Laundry Level: | Main |
| Sewers: | Sewers |
| Water: | Municipal |
$
%
Years
This calculator is for demonstration purposes only. Always consult a professional
financial advisor before making personal financial decisions.
| Although the information displayed is believed to be accurate, no warranties or representations are made of any kind. |
| RE/MAX COMMUNITY REALTY INC. |
|
|

Ram Rajendram
Broker
Dir:
(416) 737-7700
Bus:
(416) 733-2666
Fax:
(416) 733-7780
| Book Showing | Email a Friend |
Jump To:
At a Glance:
| Type: | Freehold - Att/Row/Twnhouse |
| Area: | Toronto |
| Municipality: | Toronto |
| Neighbourhood: | Bendale |
| Style: | 3-Storey |
| Lot Size: | 20.00 x 82.00(Feet) |
| Approximate Age: | New |
| Beds: | 4 |
| Baths: | 4 |
| Fireplace: | N |
| Pool: | None |
Locatin Map:
Payment Calculator:

