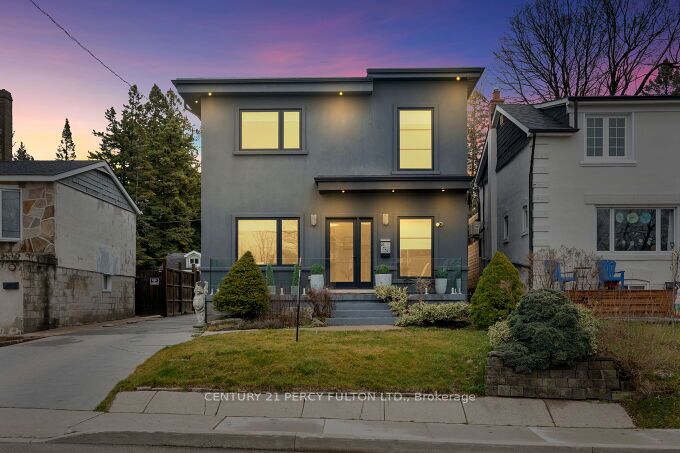Available - For Sale
Listing ID: E8207488
27 Thatcher Ave , Toronto, M1M 2M3, Ontario
| This Stunning 2-Storey Modern Detached Custom Home Is Located In The Cliffcrest Community Steps To The Bluffs! Situated On A 40x135 Ft Lot, This Meticulous Home Invites You Into A Spacious Living And Dining Area, Open Staircase, Modern Kitchen With Granite Countertops, Pot Lights, And A Walk-Out To A Sunfilled Deck With A Built-In BBQ Perfect For Entertaining! **Heated Floors Throughout Entire Home ** 2 Impressive Bedrooms With Lots Of Natural Sunlight, Hardwood Flooring, 4 Bathrooms, And A Detached 3 Car Garage With Ample Storage. The Basement Features A Walk-Up With Separate Entrance, Recreation Room, Wet-Bar And Laundry. Great Location And Family Friendly Neighbourhood! Close To Great Schools, Parks, Scenic Waterfront Trails, Lake, Access To Downtown, TTC, And Go Train! |
| Extras: S/S Fridge, S/S Stove, S/S Dishwasher, Hood Fan, Wine Fridge (Basement), Washer/Dryer, All ELF'S, All Window Coverings, Hydronic Heated Floors, Ceiling Fans, Built-In BBQ W/Gas Line, Irrigation System |
| Price | $1,349,000 |
| Taxes: | $5709.97 |
| Address: | 27 Thatcher Ave , Toronto, M1M 2M3, Ontario |
| Lot Size: | 40.00 x 135.00 (Feet) |
| Directions/Cross Streets: | Kingston Rd & Brimley Rd. |
| Rooms: | 8 |
| Bedrooms: | 2 |
| Bedrooms +: | |
| Kitchens: | 1 |
| Family Room: | N |
| Basement: | Sep Entrance, Walk-Up |
| Property Type: | Detached |
| Style: | 2-Storey |
| Exterior: | Stucco/Plaster |
| Garage Type: | Detached |
| (Parking/)Drive: | Private |
| Drive Parking Spaces: | 3 |
| Pool: | None |
| Property Features: | Beach, Lake/Pond, Marina, Park, Public Transit, School |
| Fireplace/Stove: | Y |
| Heat Source: | Gas |
| Heat Type: | Forced Air |
| Central Air Conditioning: | Wall Unit |
| Laundry Level: | Lower |
| Sewers: | Sewers |
| Water: | Municipal |
$
%
Years
This calculator is for demonstration purposes only. Always consult a professional
financial advisor before making personal financial decisions.
| Although the information displayed is believed to be accurate, no warranties or representations are made of any kind. |
| CENTURY 21 PERCY FULTON LTD. |
|
|

Ram Rajendram
Broker
Dir:
(416) 737-7700
Bus:
(416) 733-2666
Fax:
(416) 733-7780
| Virtual Tour | Book Showing | Email a Friend |
Jump To:
At a Glance:
| Type: | Freehold - Detached |
| Area: | Toronto |
| Municipality: | Toronto |
| Neighbourhood: | Cliffcrest |
| Style: | 2-Storey |
| Lot Size: | 40.00 x 135.00(Feet) |
| Tax: | $5,709.97 |
| Beds: | 2 |
| Baths: | 4 |
| Fireplace: | Y |
| Pool: | None |
Locatin Map:
Payment Calculator:


























